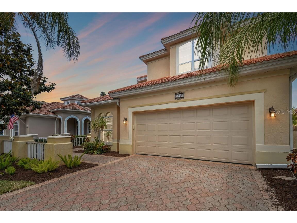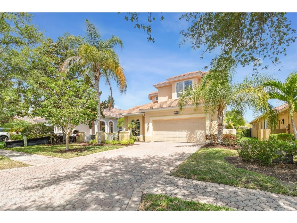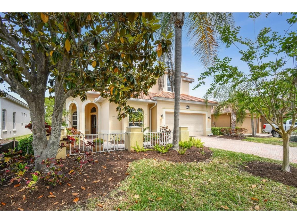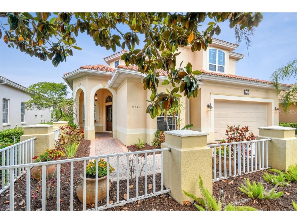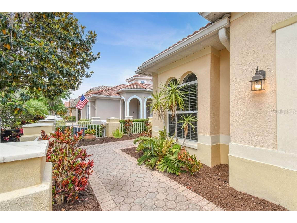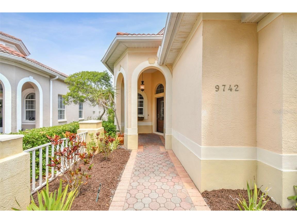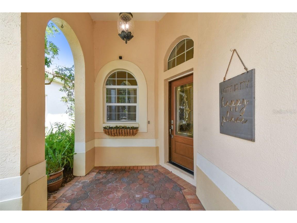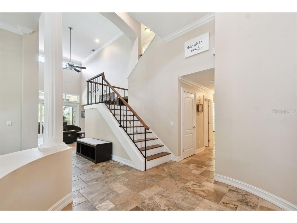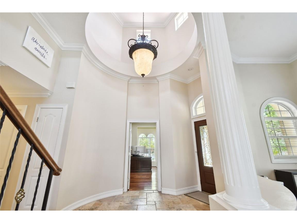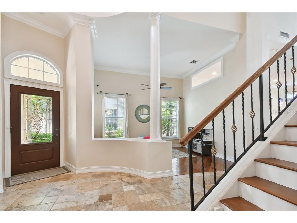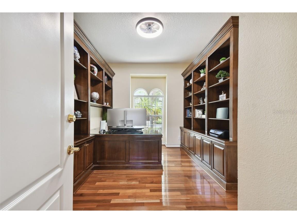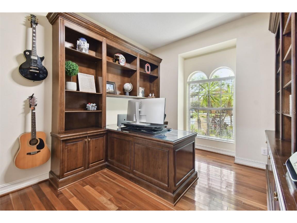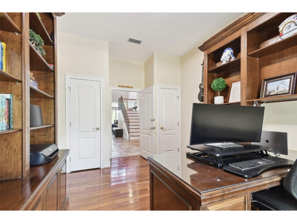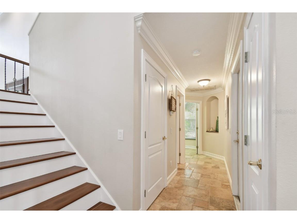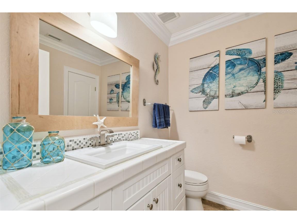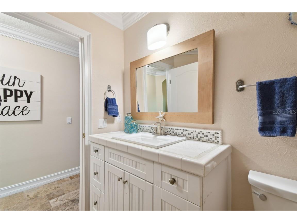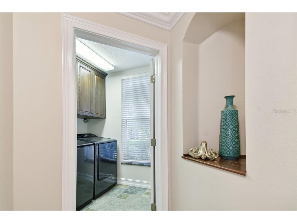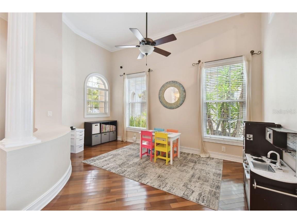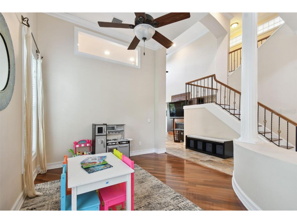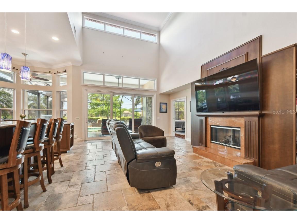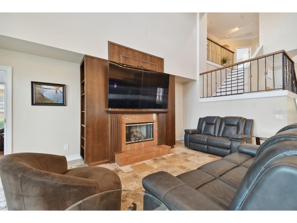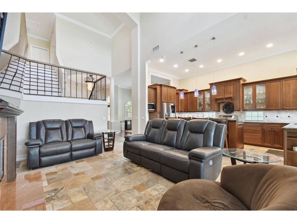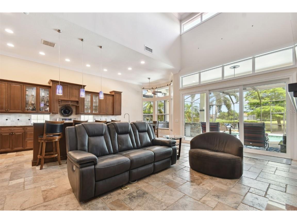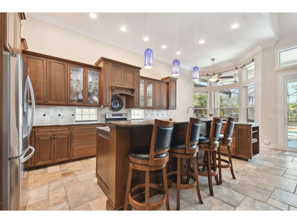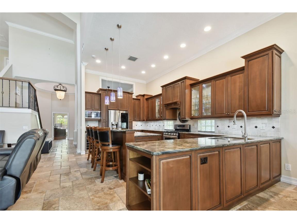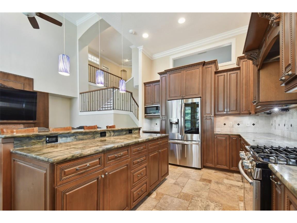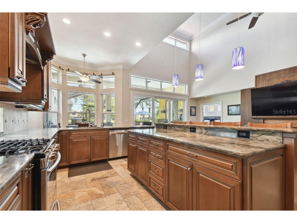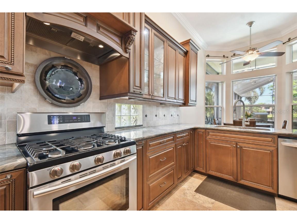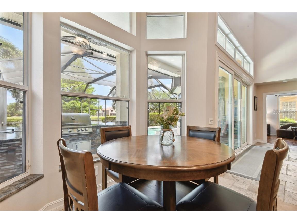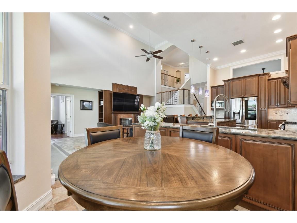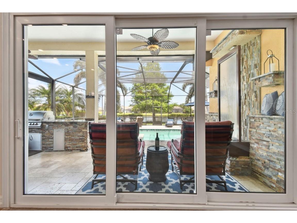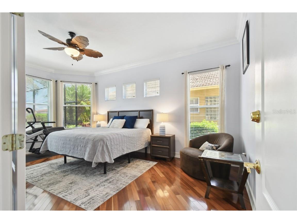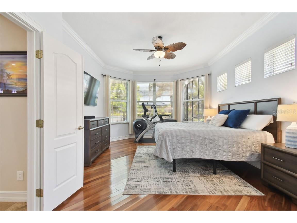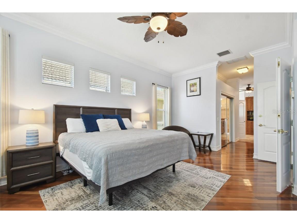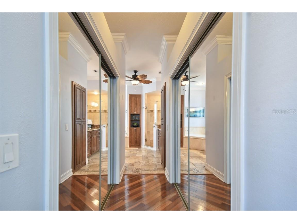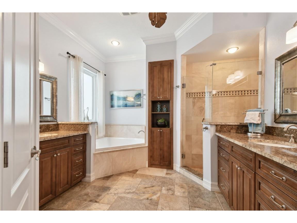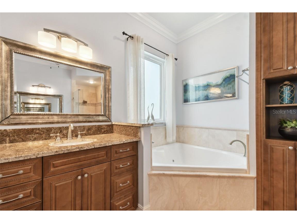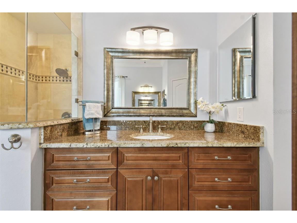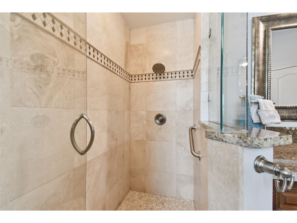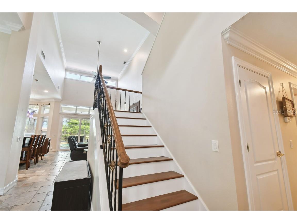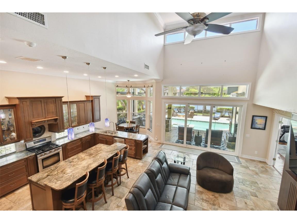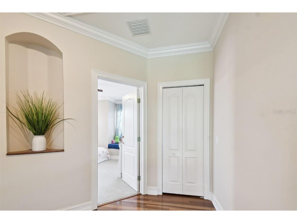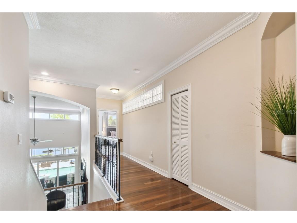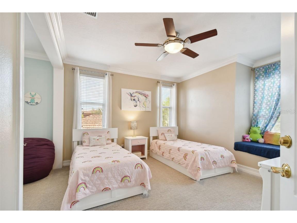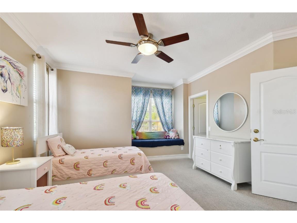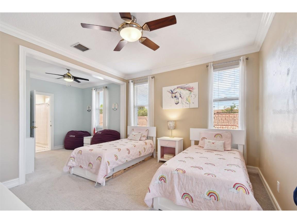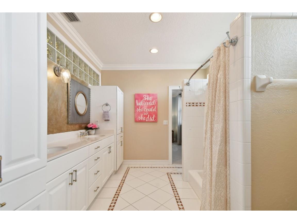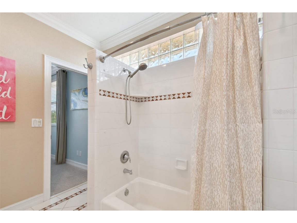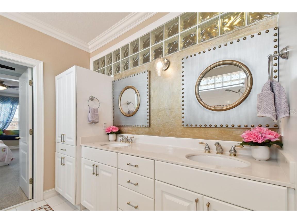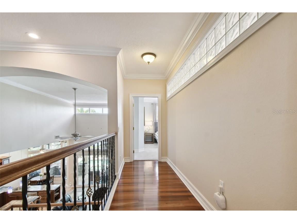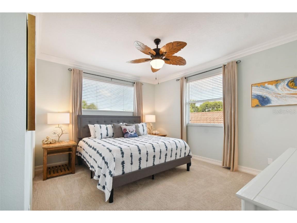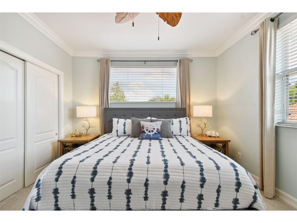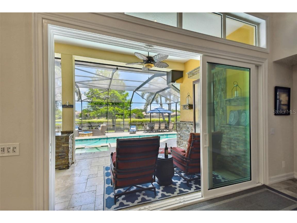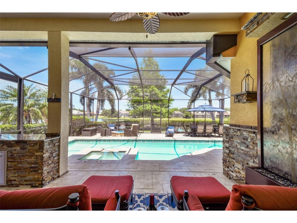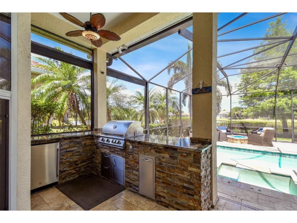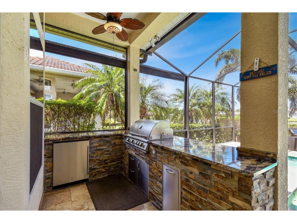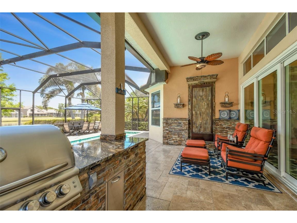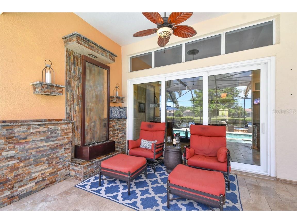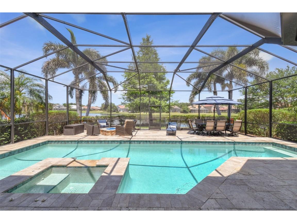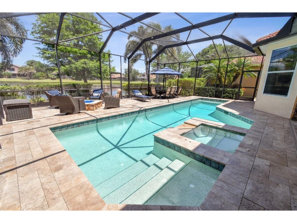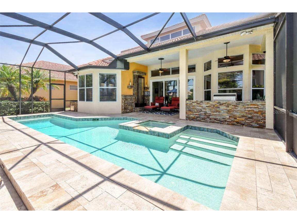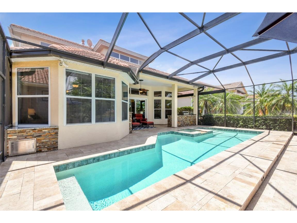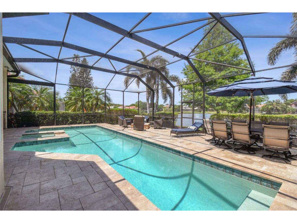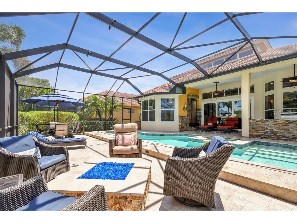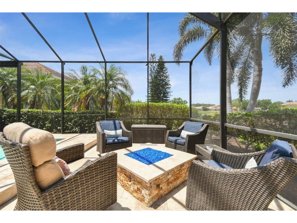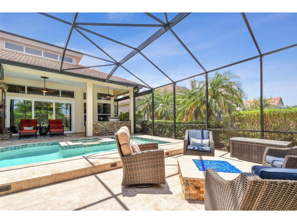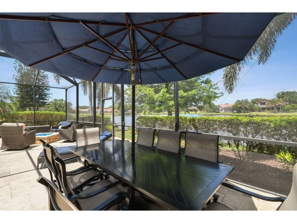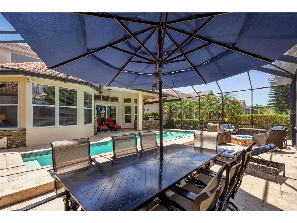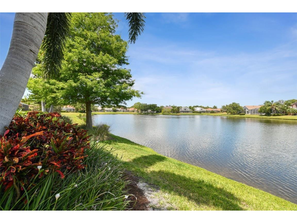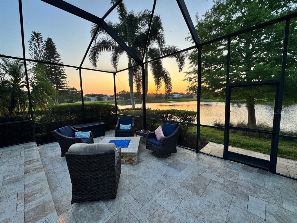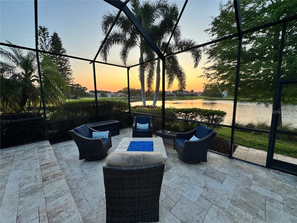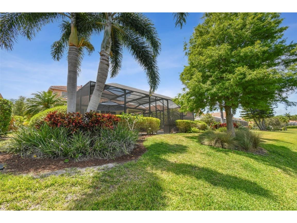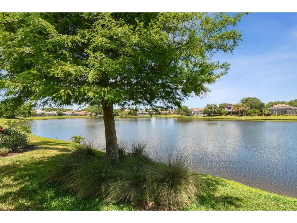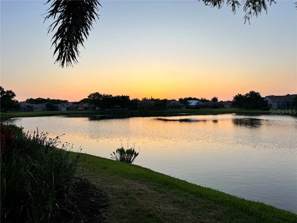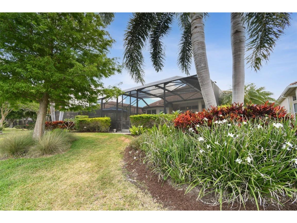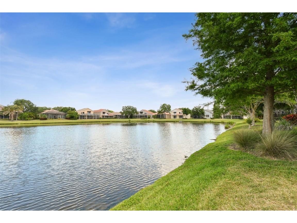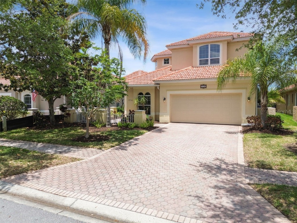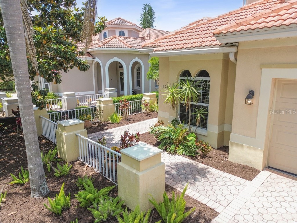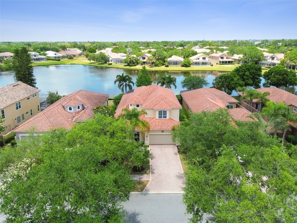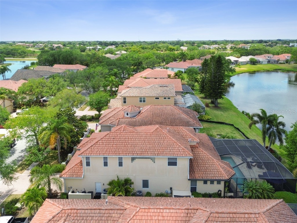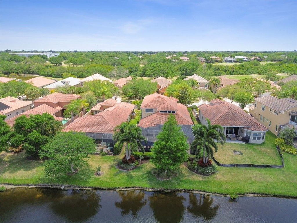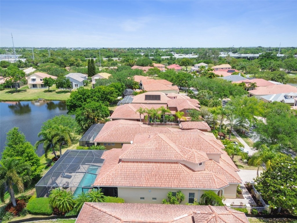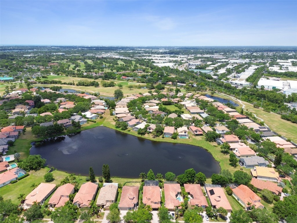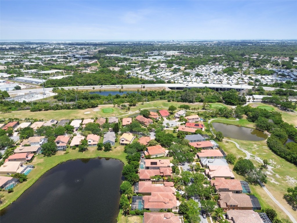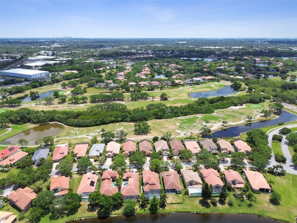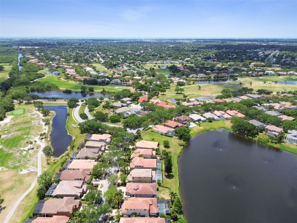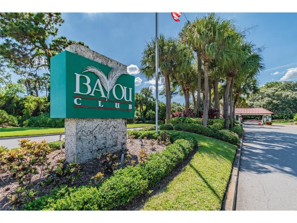$1,150,000
9742 Sago Point Drive Seminole, FL 33777
For Sale MLS# U8241854
4 beds3 baths2,911 sq ftSingle Family
Details for 9742 Sago Point Drive
MLS# U8241854
Description for 9742 Sago Point Drive, Seminole, FL, 33777
An elegant retreat nestled in a serene setting, this custom-designed pool home boasts unparalleled luxury and captivating sunset vistas. The expansive lanai with travertine under-foot, invites relaxation with a built-in spa and a mesmerizing water feature. Entertain effortlessly in the outdoor oasis, where a chic gas fire pit, an alfresco dining area, and a beautiful outdoor kitchen await. Hosting gatherings of any size is a breeze, while you and your guests enjoy the serene setting, overlooking the pond.Step inside to discover a lavish interior adorned with travertine and rare Brazilian Cherrywood flooring. The colossal kitchen, equipped with a professional-grade gas range, offers ample counter space and abundant storage within custom maple cabinets. Quartzite countertops add a touch of sophistication, creating an ideal space for culinary adventures and cherished moments with loved ones.Unwind after a long day of work by the flickering flames of the gas fireplace with your favorite glass of fine wine. The luxurious master suite features a spa-like ensuite with a jetted soaking tub and a spacious walk-in shower, complemented by sun-drenched windows allowing natural light to fill the space.Upstairs, two generously sized bedrooms connected by a Jack-n-Jill bathroom provide comfort and convenience. One bedroom boasts a cozy window seat, perfect for indulging in a leisurely nap or delving into a captivating novel, while the other captures the radiant hues of the sunrise.Transformed into a fully functional home office, the fourth bedroom, on the main level, offers ample desk space and built-in storage, catering to the demands of modern living. Nestled within the prestigious enclave of The Bayou Club, this residence offers peace of mind with its gated security and hassle-free maintenance services.Meticulously crafted with an unwavering commitment to quality, this impeccably appointed abode exudes warmth and sophistication. Open the door and be greeted by a sense of tranquility, for indeed, there's no place like home.
Listing Information
Property Type: Residential, Single Family Residence
Status: Active
Bedrooms: 4
Bathrooms: 3
Lot Size: 0.19 Acres
Square Feet: 2,911 sq ft
Year Built: 1997
Garage: Yes
Stories: 2 Story
Construction: Block,Stucco
Subdivision: Bayou Club Estates Tr 5 Ph 1
Foundation: Slab
County: Pinellas
School Information
Elementary: Bardmoor Elementary-Pn
Middle: Osceola Middle-Pn
High: Dixie Hollins High-Pn
Room Information
Main Floor
Living Room: 23x15
Kitchen: 14x12
Primary Bedroom: 19x13
Bathrooms
Full Baths: 2
1/2 Baths: 1
Additonal Room Information
Laundry: Laundry Room, Inside
Interior Features
Appliances: Microwave, Range, Refrigerator, Dishwasher, Wine Refrigerator, Exhaust Fan
Flooring: Carpet,Travertine,Wood
Doors/Windows: Window Treatments
Fireplaces: Living Room, Gas
Additional Interior Features: Eat-In Kitchen, Walk-In Closet(s), Living/Dining Room, Window Treatments, Built-in Features, High Ceilings, Ceiling Fan(s), Kitchen/Family Room Combo, Crown Molding, Wood Cabinets, Main Level Primary, Stone Counters, Open Floorplan
Utilities
Water: Public
Sewer: Public Sewer
Other Utilities: Electricity Connected,Natural Gas Connected,Municipal Utilities,Water Connected
Cooling: Ceiling Fan(s), Central Air
Heating: Electric, Central
Exterior / Lot Features
Attached Garage: Attached Garage
Garage Spaces: 2
Parking Description: Garage Door Opener, Garage, driveway
Roof: Tile
Pool: Heated, In Ground, Salt Water, Screen Enclosure
Lot View: Pond,Pool,Water
Additional Exterior/Lot Features: Rain Gutters, Lighting, Sprinkler/Irrigation, Outdoor Grill, Outdoor Kitchen, Enclosed, Screened, Covered, Patio, Front Porch, Landscaped, Flood Zone, Near Golf Course
Waterfront Details
Water Front Features: Pond
Community Features
Community Features: Sidewalks
Homeowners Association: Yes
HOA Dues: $208 / Monthly
Driving Directions
Take Belcher Rd to gated community of Bayou Club entrance. Continue straight on Bayou Club Blvd, right on Foxtail Rd, right on Sago Point Dr, house located on your left hand.
Financial Considerations
Terms: Cash,Conventional,VA Loan
Tax/Property ID: 19-30-16-03813-000-0880
Tax Amount: 10057
Tax Year: 2023
Price Changes
| Date | Price | Change |
|---|---|---|
| 05/09/2024 03.54 PM | $1,150,000 |
![]() A broker reciprocity listing courtesy: ENGEL & VOLKERS MADEIRA BEACH
A broker reciprocity listing courtesy: ENGEL & VOLKERS MADEIRA BEACH
Based on information provided by Stellar MLS as distributed by the MLS GRID. Information from the Internet Data Exchange is provided exclusively for consumers’ personal, non-commercial use, and such information may not be used for any purpose other than to identify prospective properties consumers may be interested in purchasing. This data is deemed reliable but is not guaranteed to be accurate by Edina Realty, Inc., or by the MLS. Edina Realty, Inc., is not a multiple listing service (MLS), nor does it offer MLS access.
Copyright 2024 Stellar MLS as distributed by the MLS GRID. All Rights Reserved.
Payment Calculator
The loan's interest rate will depend upon the specific characteristics of the loan transaction and credit profile up to the time of closing.
Sales History & Tax Summary for 9742 Sago Point Drive
Sales History
| Date | Price | Change |
|---|---|---|
| Currently not available. | ||
Tax Summary
| Tax Year | Estimated Market Value | Total Tax |
|---|---|---|
| Currently not available. | ||
Data powered by ATTOM Data Solutions. Copyright© 2024. Information deemed reliable but not guaranteed.
Schools
Schools nearby 9742 Sago Point Drive
| Schools in attendance boundaries | Grades | Distance | SchoolDigger® Rating i |
|---|---|---|---|
| Loading... | |||
| Schools nearby | Grades | Distance | SchoolDigger® Rating i |
|---|---|---|---|
| Loading... | |||
Data powered by ATTOM Data Solutions. Copyright© 2024. Information deemed reliable but not guaranteed.
The schools shown represent both the assigned schools and schools by distance based on local school and district attendance boundaries. Attendance boundaries change based on various factors and proximity does not guarantee enrollment eligibility. Please consult your real estate agent and/or the school district to confirm the schools this property is zoned to attend. Information is deemed reliable but not guaranteed.
SchoolDigger® Rating
The SchoolDigger rating system is a 1-5 scale with 5 as the highest rating. SchoolDigger ranks schools based on test scores supplied by each state's Department of Education. They calculate an average standard score by normalizing and averaging each school's test scores across all tests and grades.
Coming soon properties will soon be on the market, but are not yet available for showings.
