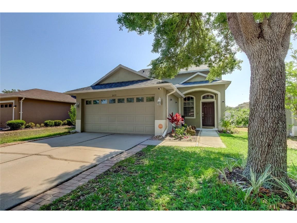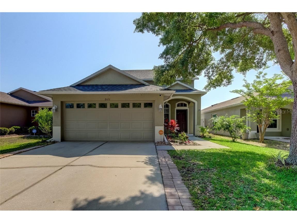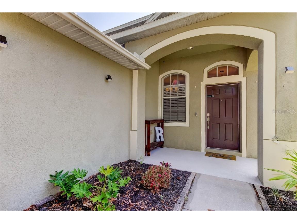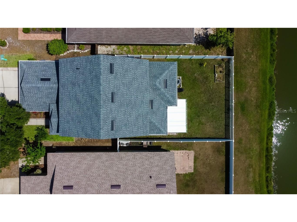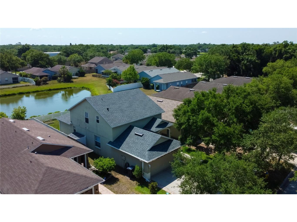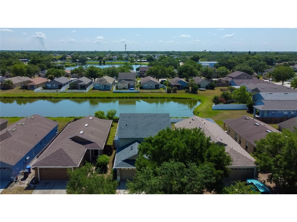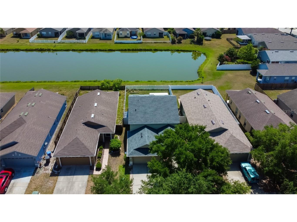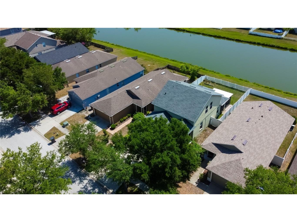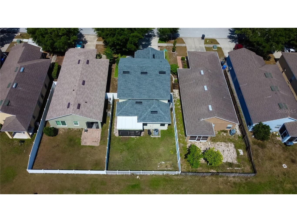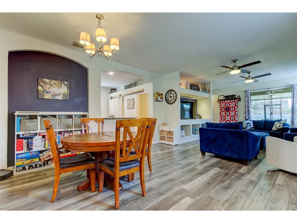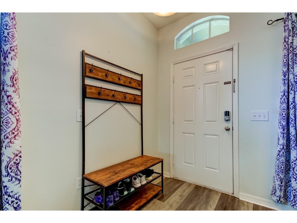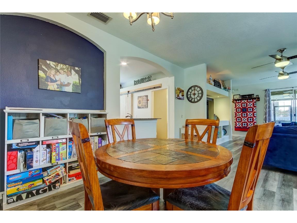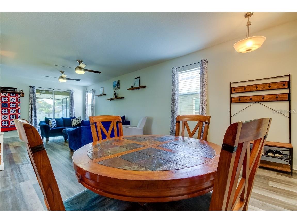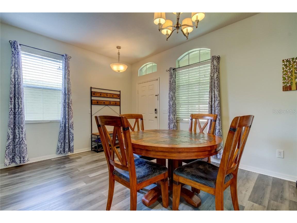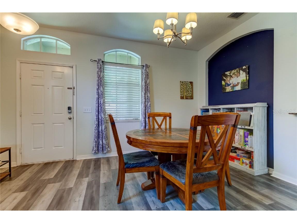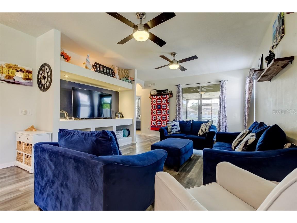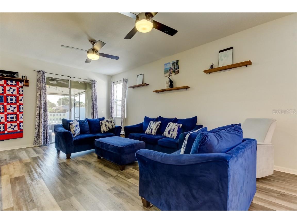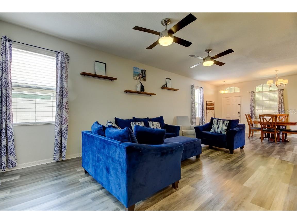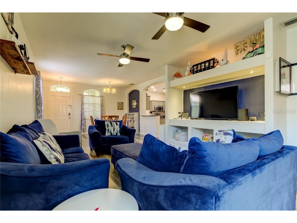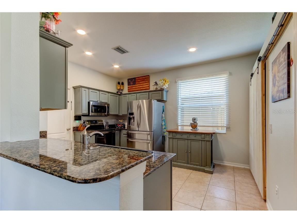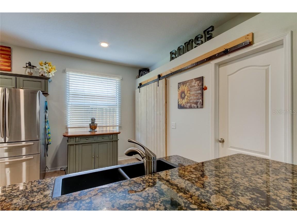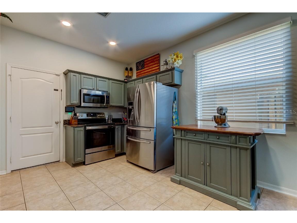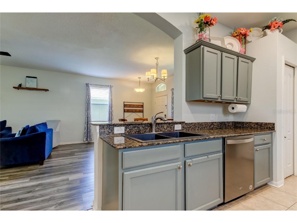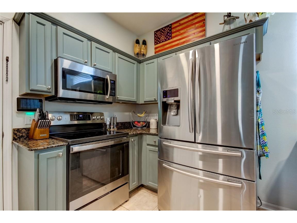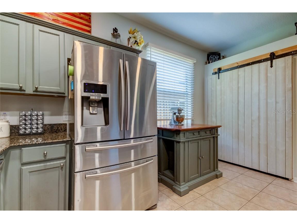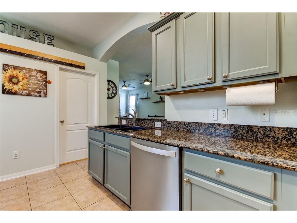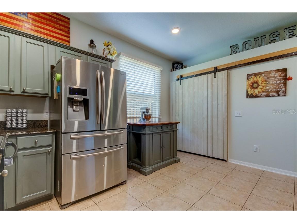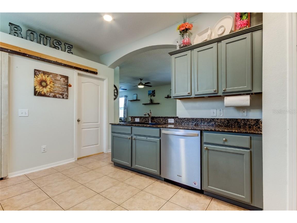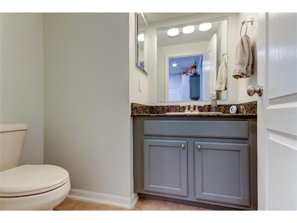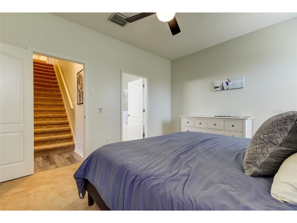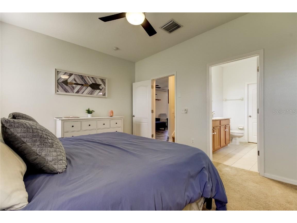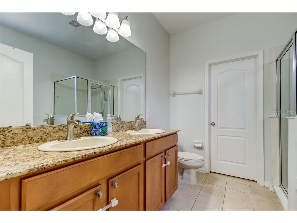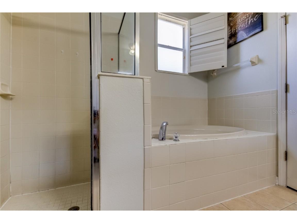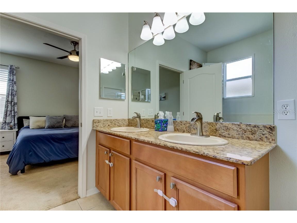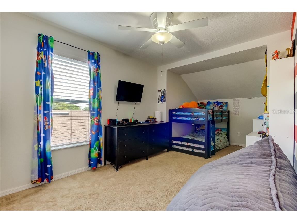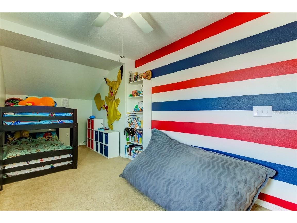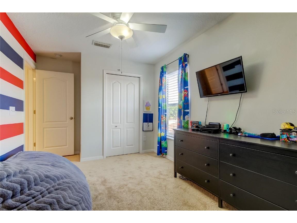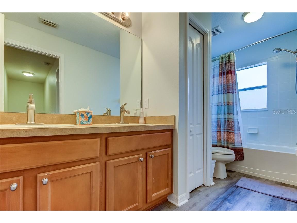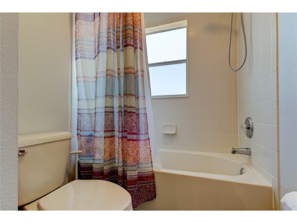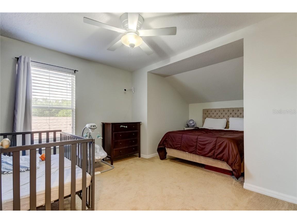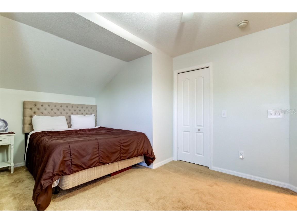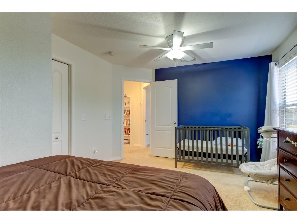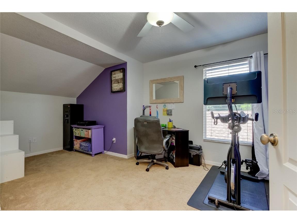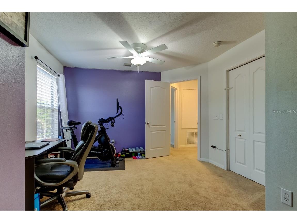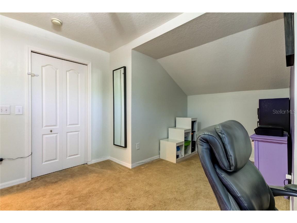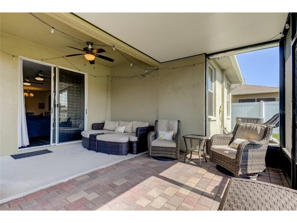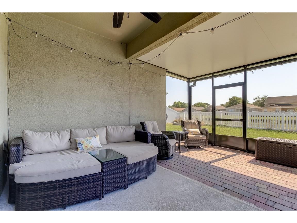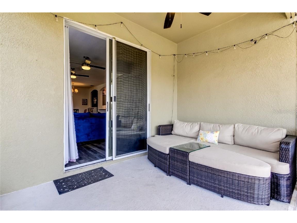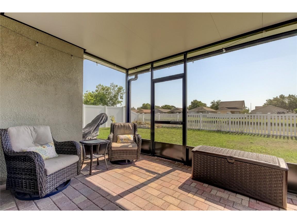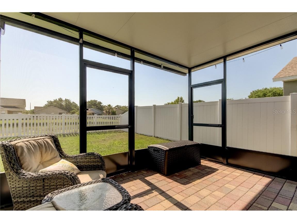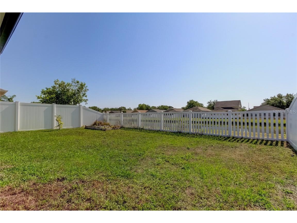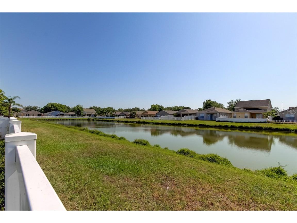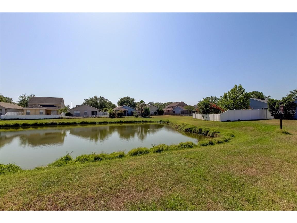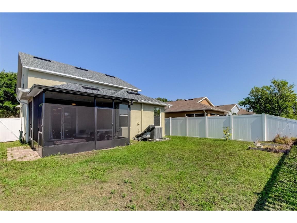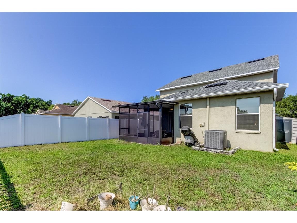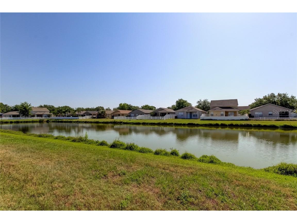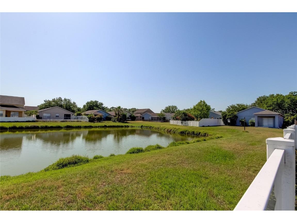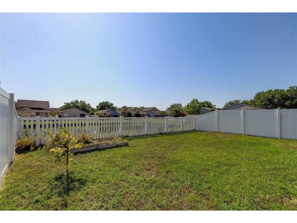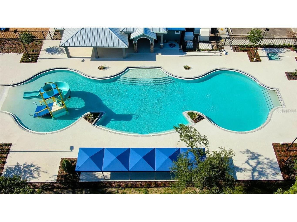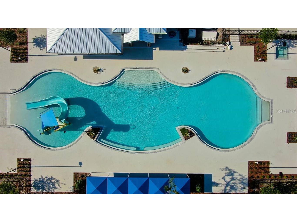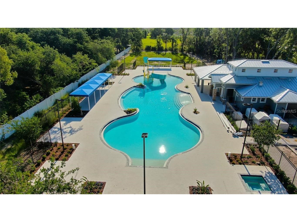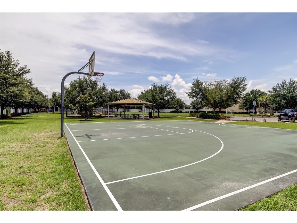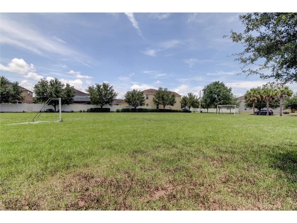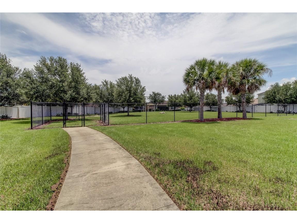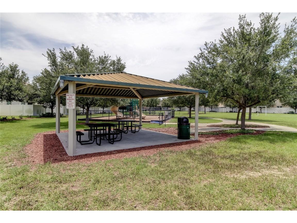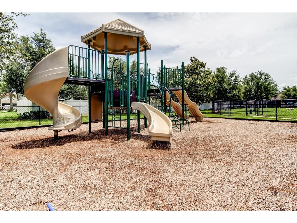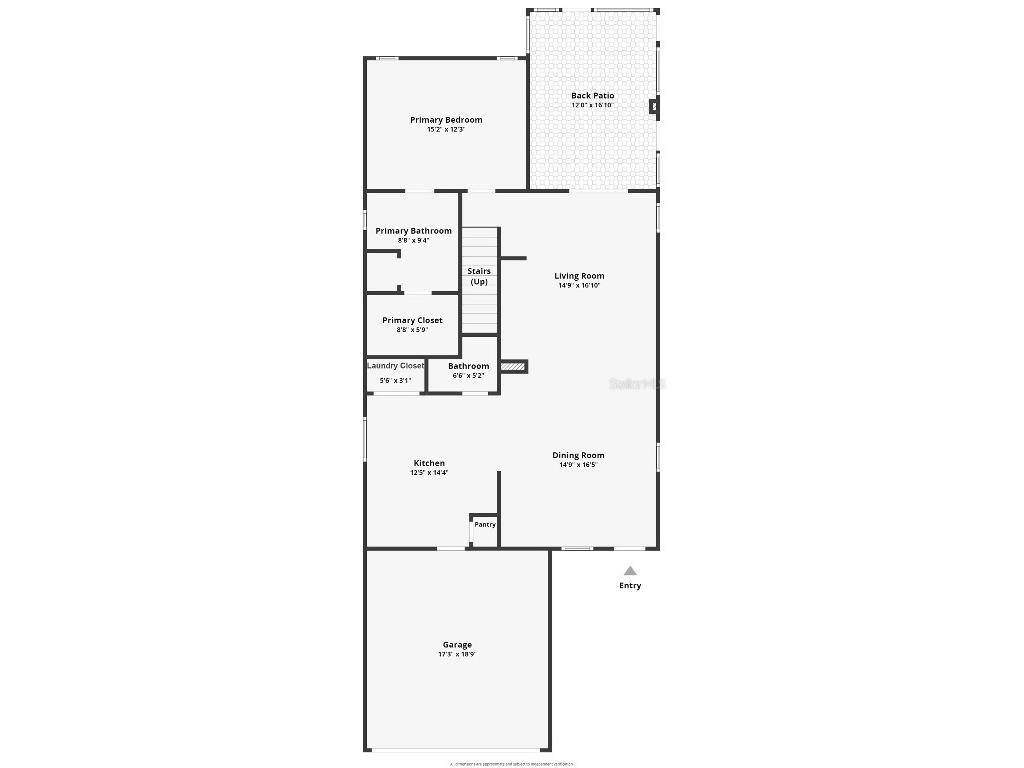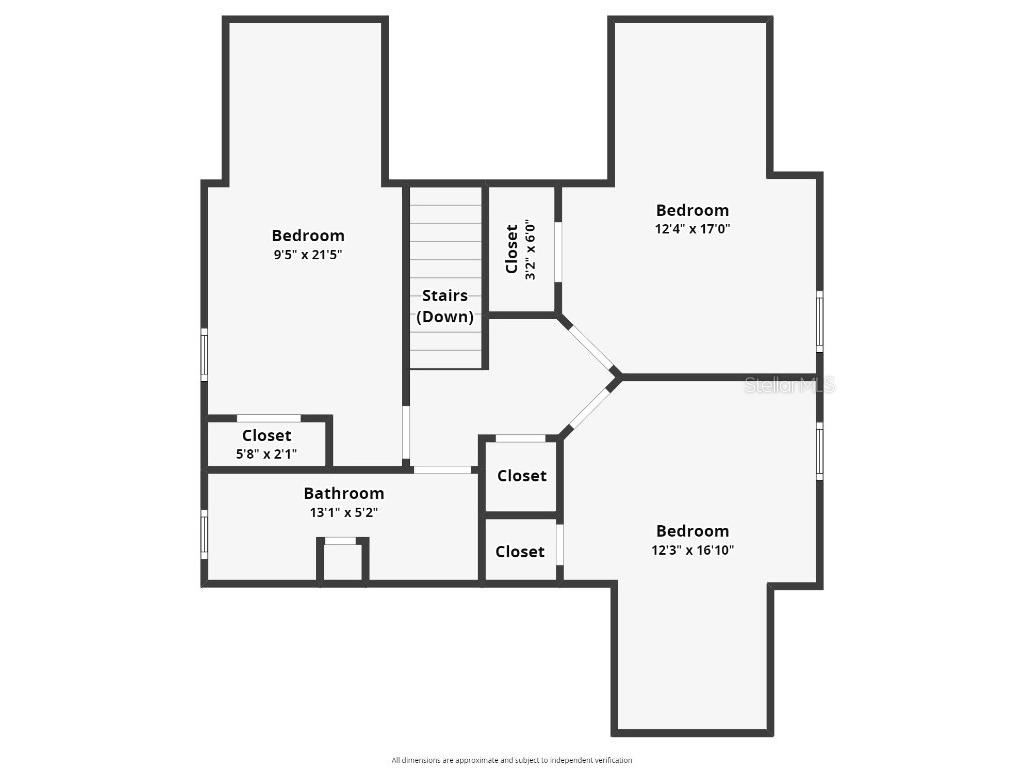$390,000
8426 Deer Chase Drive Riverview, FL 33578
For Sale MLS# U8239888
4 beds3 baths2,164 sq ftSingle Family
Details for 8426 Deer Chase Drive
MLS# U8239888
Description for 8426 Deer Chase Drive, Riverview, FL, 33578
Welcome home! This home boasts 4 bedrooms, 2.5 bathrooms, and a fenced-in yard with a pond view (no direct rear neighbors). Step through the front door and be greeted by an open concept living space. The great room has beautiful grey-tone luxury vinyl plank flooring (2021, extra in the garage) and built-in shelving. The kitchen is equipped with granite countertops, a double-basin sink, a closet pantry, and a complete stainless steel built-in appliance suite, including a range, microwave, dishwasher, and refrigerator. There is also a standalone island that perfectly integrates with the kitchen to give you additional space. Behind the barn doors, you’ll find the washer and dryer, located right next to the powder room.Completing the ground floor is the primary bedroom and bathroom. The bathroom has dual sinks, granite countertops, a shower stall with a rain shower head, a soaking tub, and an expansive walk-in closet. Upstairs, you’ll find the remaining three bedrooms with plenty of room to suit your needs. There is also a full bathroom with dual sinks, a linen closet, and a shower/tub combo.Moving outdoors through the glass sliders on the main floor, you’ll find yourself on your extended lanai (2023) that allows you to enjoy the beautiful Florida weather while remaining shaded and cool underneath the outdoor fan. You can turn the fully fenced-in backyard (2021) into your own private oasis with a beautiful pond view. The home has full gutters, and over $40,000 in recent upgrades, including: NEW ROOF (2021), hot water heater (2018), HVAC system (2020), interior paint (2020), R-7 insulation on interior of garage door w/ heat reduction window tint (2023), window tint on sun-facing windows (2022), overhead garage storage (2022), all windows rescreened (2024).The community has plenty amenities for you to enjoy, including a RESORT STYLE COMMUNITY pool, clubhouse, playground, and basketball courts. You will have quick access to US-41, I-75, I-4, and the Selmon Expressway. Travel north to Tampa, MacDill AFB, and Orlando, or south towards Sarasota for award-winning beaches. Don't miss the chance to make this your dream home — schedule your showing today before it's too late!
Listing Information
Property Type: Residential, Single Family Residence
Status: Active
Bedrooms: 4
Bathrooms: 3
Lot Size: 0.10 Acres
Square Feet: 2,164 sq ft
Year Built: 2005
Garage: Yes
Stories: 2 Story
Construction: Block,Stucco,Wood Frame
Construction Display: New Construction
Subdivision: Oak Creek Parcel H-H
Foundation: Slab
County: Hillsborough
Construction Status: New Construction
School Information
Elementary: Ippolito-Hb
Middle: Giunta Middle-Hb
High: Spoto High-Hb
Room Information
Main Floor
Porch: 17x12
Bathroom 2: 5x7
Great Room: 17x15
Dinette: 16x15
Kitchen: 14x12
Primary Bedroom: 12x15
Primary Bathroom: 9x9
Upper Floor
Bedroom 3: 17x12
Bedroom 4: 17x12
Bathroom 3: 5x13
Bedroom 2: 22x9
Bathrooms
Full Baths: 2
1/2 Baths: 1
Additonal Room Information
Laundry: In Kitchen, Inside, Laundry Closet
Interior Features
Appliances: Exhaust Fan, Electric Water Heater, Range, Refrigerator, Microwave, Dishwasher, Disposal
Flooring: Carpet,Ceramic Tile,Laminate,Vinyl
Doors/Windows: Blinds
Additional Interior Features: Eat-In Kitchen, Walk-In Closet(s), Split Bedrooms, Ceiling Fan(s), Living/Dining Room, Built-in Features, Open Floorplan, Stone Counters, Wood Cabinets, Main Level Primary
Utilities
Water: Public
Sewer: Public Sewer
Other Utilities: Cable Connected,Electricity Connected,High Speed Internet Available,Municipal Utilities,Sewer Connected,Underground Utilities,Water Connected
Cooling: Ceiling Fan(s), Central Air
Heating: Central
Exterior / Lot Features
Attached Garage: Attached Garage
Garage Spaces: 2
Parking Description: Garage, driveway, Garage Door Opener
Roof: Shingle
Pool: Association, Community
Lot View: Pond,Water
Lot Dimensions: 40x105
Fencing: fenced, Vinyl
Additional Exterior/Lot Features: Rain Gutters, Screened, Covered, Deck, Patio, Porch, Flat, Level, Landscaped, Rural Lot
Waterfront Details
Water Front Features: Pond
Community Features
Community Features: Recreation Area, Dog Park, Street Lights, Park, Pool, Playground, Sidewalks
Security Features: Fire Hydrant(s), Security System Owned, Smoke Detector(s)
Association Amenities: Clubhouse, Basketball Court, Playground, Pool, Park
HOA Dues Include: Pool(s), None
Homeowners Association: Yes
HOA Dues: $160 / Semi-Annually
Driving Directions
Head S on US-41. Turn left onto Riverview Dr. Turn left onto S 78th St. Turn right onto S Falkenburg Rd. Turn right onto Deer Chase Dr. Keep right and the home is on your left.
Financial Considerations
Terms: Cash,Conventional,FHA,VA Loan
Tax/Property ID: U-13-30-19-758-000003-00030.0
Tax Amount: 4255.23
Tax Year: 2023
Price Changes
| Date | Price | Change |
|---|---|---|
| 05/09/2024 08.37 PM | $390,000 |
![]() A broker reciprocity listing courtesy: FUTURE HOME REALTY INC
A broker reciprocity listing courtesy: FUTURE HOME REALTY INC
Based on information provided by Stellar MLS as distributed by the MLS GRID. Information from the Internet Data Exchange is provided exclusively for consumers’ personal, non-commercial use, and such information may not be used for any purpose other than to identify prospective properties consumers may be interested in purchasing. This data is deemed reliable but is not guaranteed to be accurate by Edina Realty, Inc., or by the MLS. Edina Realty, Inc., is not a multiple listing service (MLS), nor does it offer MLS access.
Copyright 2024 Stellar MLS as distributed by the MLS GRID. All Rights Reserved.
Payment Calculator
The loan's interest rate will depend upon the specific characteristics of the loan transaction and credit profile up to the time of closing.
Sales History & Tax Summary for 8426 Deer Chase Drive
Sales History
| Date | Price | Change |
|---|---|---|
| Currently not available. | ||
Tax Summary
| Tax Year | Estimated Market Value | Total Tax |
|---|---|---|
| Currently not available. | ||
Data powered by ATTOM Data Solutions. Copyright© 2024. Information deemed reliable but not guaranteed.
Schools
Schools nearby 8426 Deer Chase Drive
| Schools in attendance boundaries | Grades | Distance | SchoolDigger® Rating i |
|---|---|---|---|
| Loading... | |||
| Schools nearby | Grades | Distance | SchoolDigger® Rating i |
|---|---|---|---|
| Loading... | |||
Data powered by ATTOM Data Solutions. Copyright© 2024. Information deemed reliable but not guaranteed.
The schools shown represent both the assigned schools and schools by distance based on local school and district attendance boundaries. Attendance boundaries change based on various factors and proximity does not guarantee enrollment eligibility. Please consult your real estate agent and/or the school district to confirm the schools this property is zoned to attend. Information is deemed reliable but not guaranteed.
SchoolDigger® Rating
The SchoolDigger rating system is a 1-5 scale with 5 as the highest rating. SchoolDigger ranks schools based on test scores supplied by each state's Department of Education. They calculate an average standard score by normalizing and averaging each school's test scores across all tests and grades.
Coming soon properties will soon be on the market, but are not yet available for showings.
