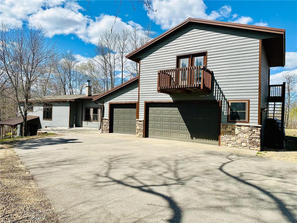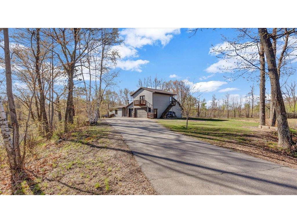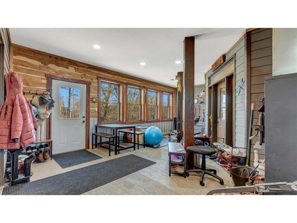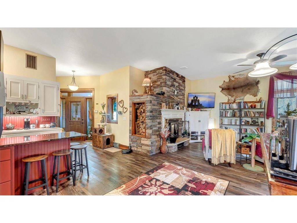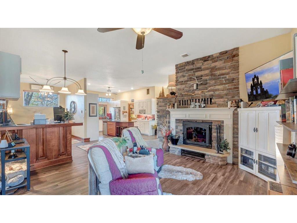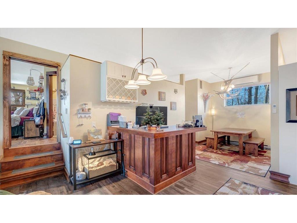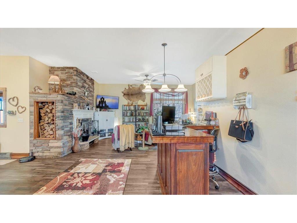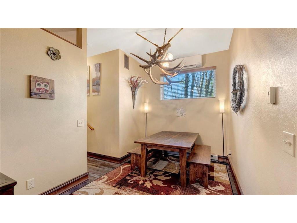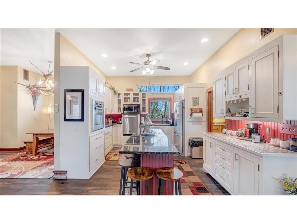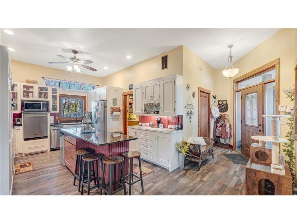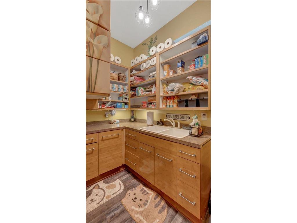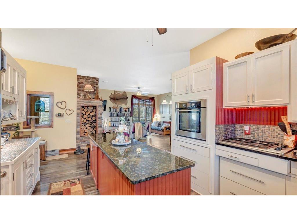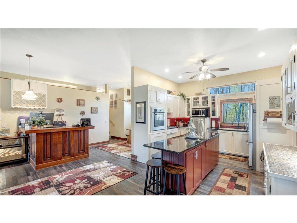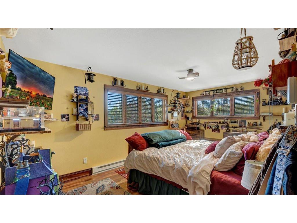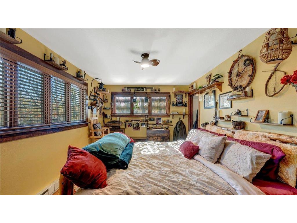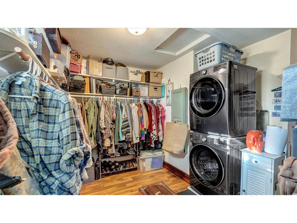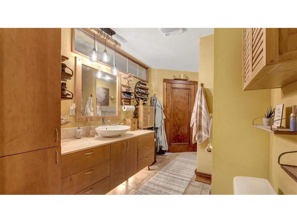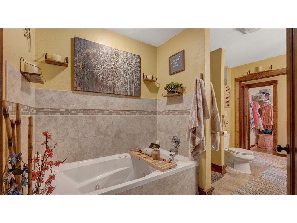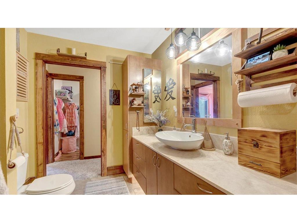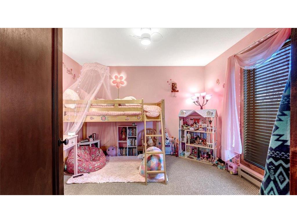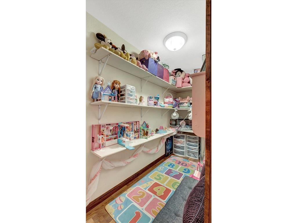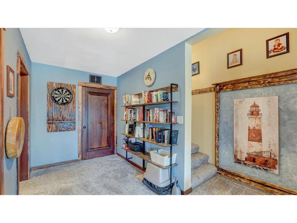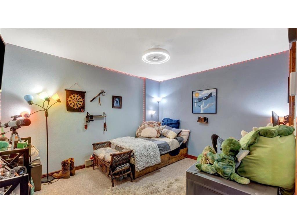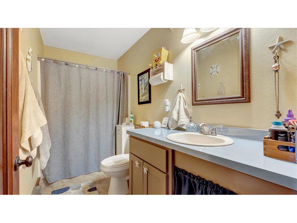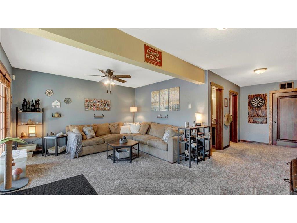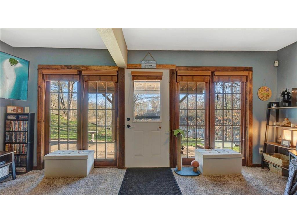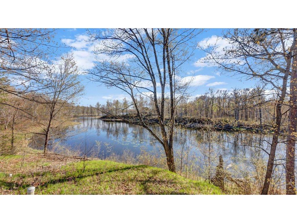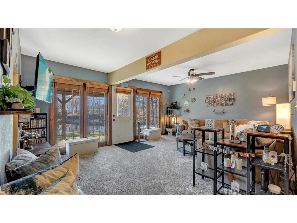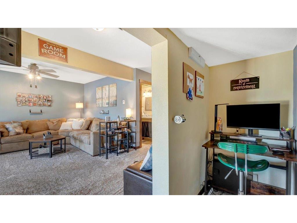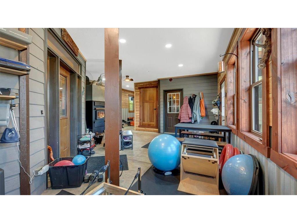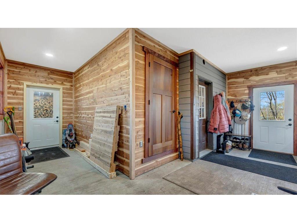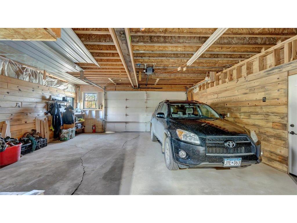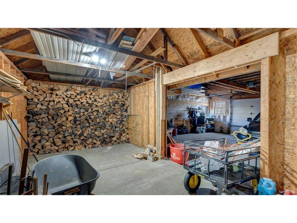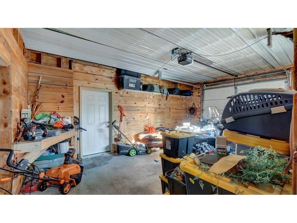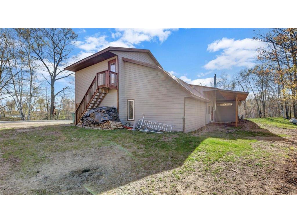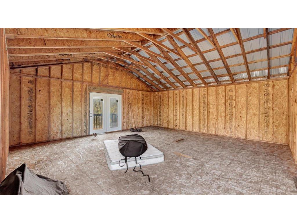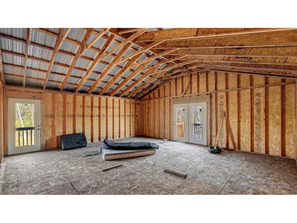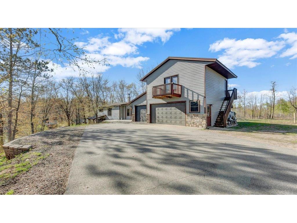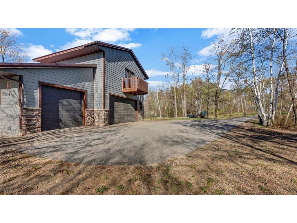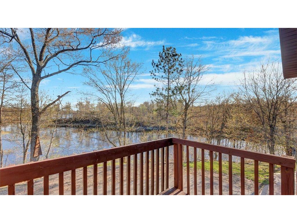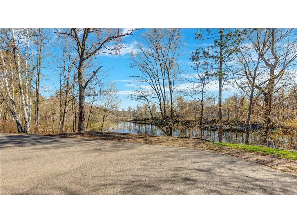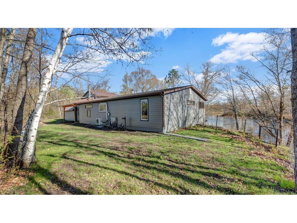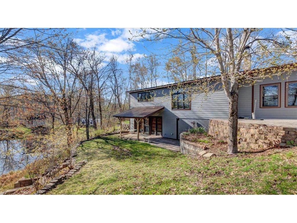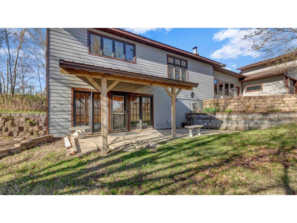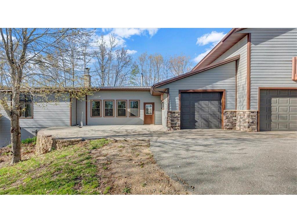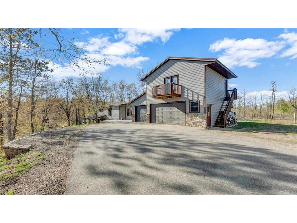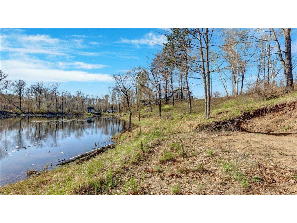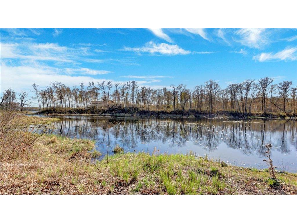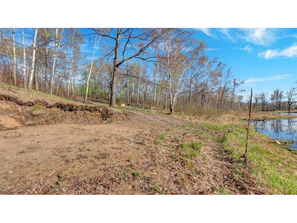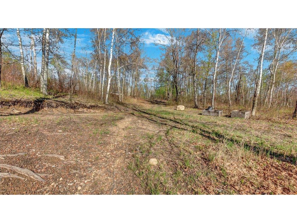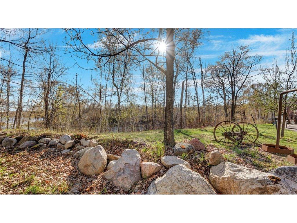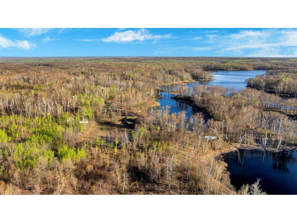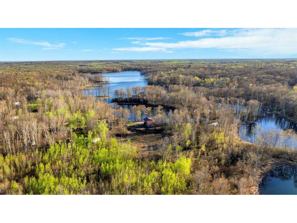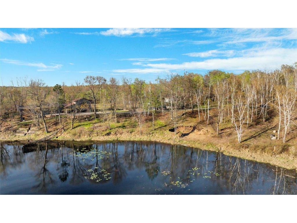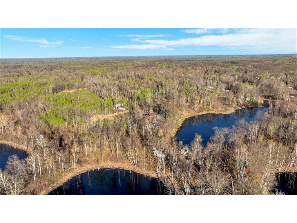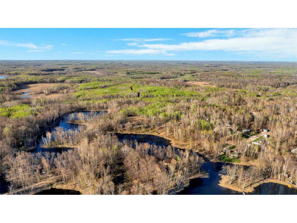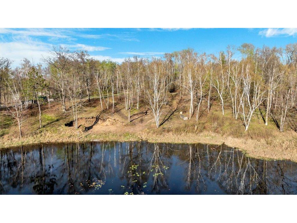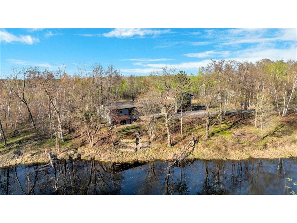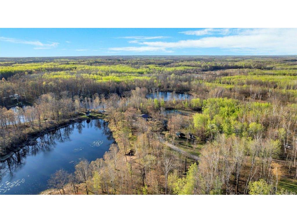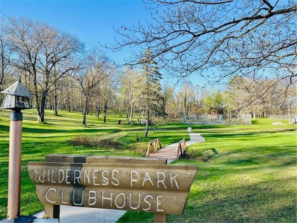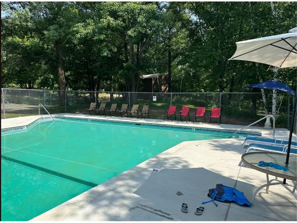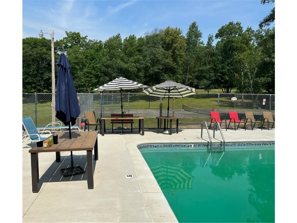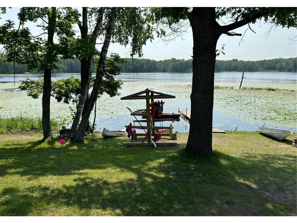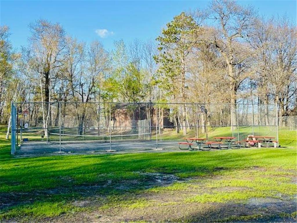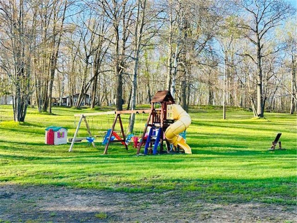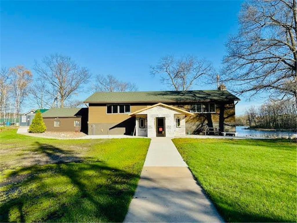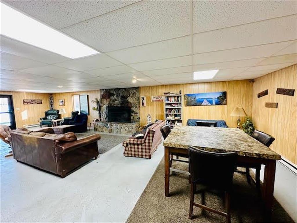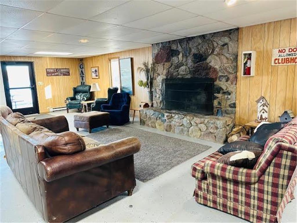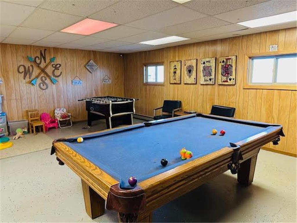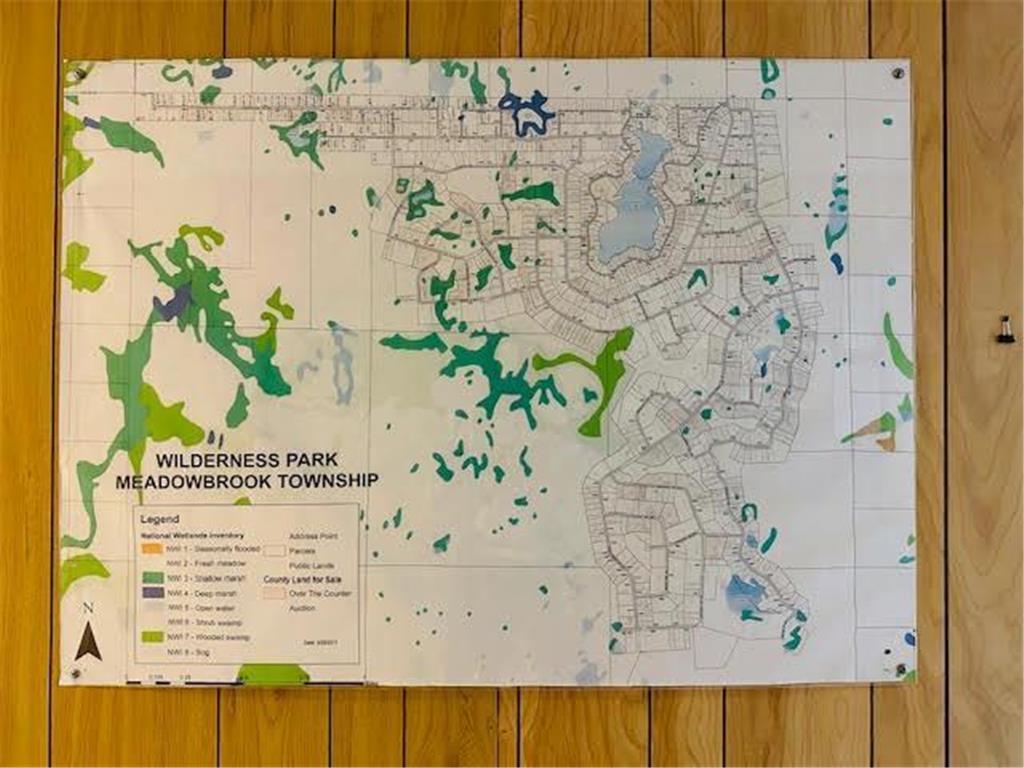$344,900
Off-Market Date: 05/15/20247643 Marion Drive SW Motley, MN 56466 - Meadow Lake
Pending MLS# 6531386
3 beds2 baths2,387 sq ftSingle Family
Details for 7643 Marion Drive SW
MLS# 6531386
Description for 7643 Marion Drive SW, Motley, MN, 56466 - Meadow Lake
Welcome to Wilderness Park! Nestled on 1.92 acres of serene landscape, this property features 236 feet of Meadow Lake frontage. Spacious 3-bedroom, 2-bathroom home offers a welcoming ambiance with an open concept layout that includes a living-dining area with wood burning fireplace, gourmet kitchen with granite countertops and walk-in pantry, master bedroom with large walk-in closet and laundry hookup, lower level walk-out family room, and four-season porch offering a tranquil space to enjoy panoramic views of the lake in every season. The 3-car garage provides ample room for vehicles and storage. Wilderness Park Association features a clubhouse with a pool and shared acres for recreational use. Whether you're seeking a permanent residence or a vacation getaway, this property offers comfortable living with amenities.
Listing Information
Property Type: Residential, Single Family
Status: Pending
Bedrooms: 3
Bathrooms: 2
Lot Size: 1.92 Acres
Square Feet: 2,387 sq ft
Year Built: 2011
Foundation: 1,643 sq ft
Garage: Yes
Stories: Three Level Split
Subdivision: Wilderness Park Estates 2nd Add
County: Cass
Days On Market: 5
Construction Status: Previously Owned
School Information
District: 2174 - Pine River-Backus
Room Information
Main Floor
Dining Room: 10.5x8.7
Four Season Porch: 20x12
Kitchen: 20.9x12.3
Living Room: 22.5x17.7
Other: 28x9
Storage Room: 20x16
Upper Floor
Bedroom 1: 18.5x10.5
Bedroom 2: 11.3x11
Unfinished: 24x24
Lower Floor
Bedroom 3: 12.5x10.6
Family Room: 17.9x13.5
Bathrooms
Full Baths: 2
Additonal Room Information
Dining: Informal Dining Room,Living/Dining Room
Bath Description:: Full Basement,Primary Walk-Thru,Separate Tub & Shower,Upper Level Full Bath
Interior Features
Square Footage above: 1,643 sq ft
Square Footage below: 744 sq ft
Appliances: Refrigerator, Dryer, Dishwasher, Washer, Trash Compactor, Microwave, Wall Oven, Water Softener - Owned, Cooktop, Water Filtration System, Electric Water Heater
Basement: Walkout, Finished (Livable), Concrete Block
Fireplaces: 1, Living Room, Stone, Other
Additional Interior Features: Ceiling Fan(s), Walk-In Closet, Kitchen Window, Kitchen Center Island, Wet Bar, Tile Floors
Utilities
Water: Private, Well, Drilled
Sewer: Tank with Drainage Field, Private, Septic System Compliant - Yes
Cooling: Ductless Mini-Split
Heating: Wood, Forced Air, Electric, Ductless Mini-Split, Wood Stove, Baseboard
Exterior / Lot Features
Attached Garage: Attached Garage
Garage Spaces: 3
Parking Description: Driveway - Asphalt, Attached Garage, Garage Door Opener, Garage Dimensions - 24x38, Garage Door Height - 8, Garage Door Width - 16, Garage Sq Ft - 884.0
Exterior: Cement Board, Brick/Stone
Roof: Asphalt Shingles, Age 8 Years or Less
Pool: Shared, Below Ground, Heated, Outdoor
Lot View: South
Lot Dimensions: irregular
Zoning: Residential-Single Family
Additional Exterior/Lot Features: Porch, Deck, Patio, Irregular Lot, Tree Coverage - Medium, Road Frontage - Private
Out Buildings: Lean-To
Waterfront Details
Standard Water Body: Meadow Lake
DNR Lake ID: 11041900
Water Front Features: Lake Front
Water Frontage Length: 236 Ft.
Lake Acres: 43
Lake Bottom: Undeveloped,Weeds
Waterfront Slope: Gradual
Community Features
HOA Dues Include: Snow Removal, Shared Amenities
Homeowners Association: Yes
Association Name: Wilderness Park
HOA Dues: $420 / Yearly
Driving Directions
From MN-210 W turn right onto County Rd. 1 SW to left onto 72nd St. SW to left onto 45th Ave. SW to right onto Meadow Lake Rd. SW to right onto Marion Dr.
Financial Considerations
Other Annual Tax: $66
Tax/Property ID: 263420122
Tax Amount: 1314
Tax Year: 2024
HomeStead Description: Homesteaded
Price Changes
| Date | Price | Change |
|---|---|---|
| 05/06/2024 03.06 PM | $344,900 |
![]() A broker reciprocity listing courtesy: Weichert REALTORS Tower Properties
A broker reciprocity listing courtesy: Weichert REALTORS Tower Properties
The data relating to real estate for sale on this web site comes in part from the Broker Reciprocity℠ Program of the Regional Multiple Listing Service of Minnesota, Inc. Real estate listings held by brokerage firms other than Edina Realty, Inc. are marked with the Broker Reciprocity℠ logo or the Broker Reciprocity℠ thumbnail and detailed information about them includes the name of the listing brokers. Edina Realty, Inc. is not a Multiple Listing Service (MLS), nor does it offer MLS access. This website is a service of Edina Realty, Inc., a broker Participant of the Regional Multiple Listing Service of Minnesota, Inc. IDX information is provided exclusively for consumers personal, non-commercial use and may not be used for any purpose other than to identify prospective properties consumers may be interested in purchasing. Open House information is subject to change without notice. Information deemed reliable but not guaranteed.
Copyright 2024 Regional Multiple Listing Service of Minnesota, Inc. All Rights Reserved.
Sales History & Tax Summary for 7643 Marion Drive SW
Sales History
| Date | Price | Change |
|---|---|---|
| Currently not available. | ||
Tax Summary
| Tax Year | Estimated Market Value | Total Tax |
|---|---|---|
| Currently not available. | ||
Data powered by ATTOM Data Solutions. Copyright© 2024. Information deemed reliable but not guaranteed.
Schools
Schools nearby 7643 Marion Drive SW
| Schools in attendance boundaries | Grades | Distance | SchoolDigger® Rating i |
|---|---|---|---|
| Loading... | |||
| Schools nearby | Grades | Distance | SchoolDigger® Rating i |
|---|---|---|---|
| Loading... | |||
Data powered by ATTOM Data Solutions. Copyright© 2024. Information deemed reliable but not guaranteed.
The schools shown represent both the assigned schools and schools by distance based on local school and district attendance boundaries. Attendance boundaries change based on various factors and proximity does not guarantee enrollment eligibility. Please consult your real estate agent and/or the school district to confirm the schools this property is zoned to attend. Information is deemed reliable but not guaranteed.
SchoolDigger® Rating
The SchoolDigger rating system is a 1-5 scale with 5 as the highest rating. SchoolDigger ranks schools based on test scores supplied by each state's Department of Education. They calculate an average standard score by normalizing and averaging each school's test scores across all tests and grades.
Coming soon properties will soon be on the market, but are not yet available for showings.
