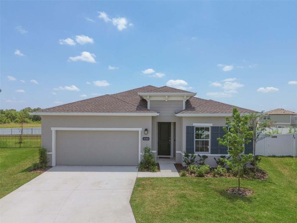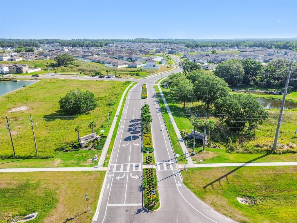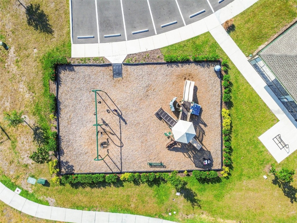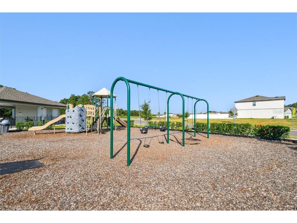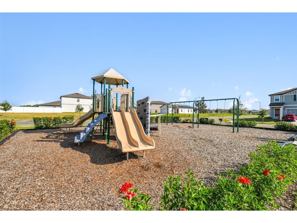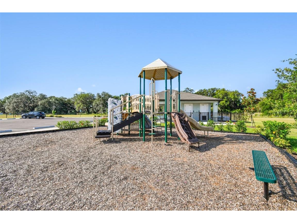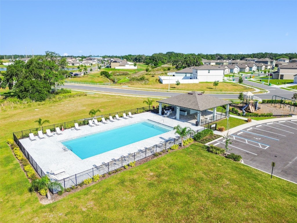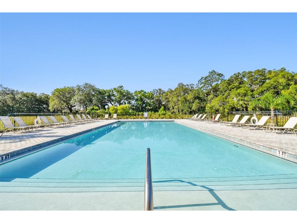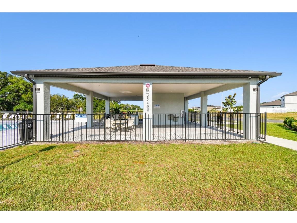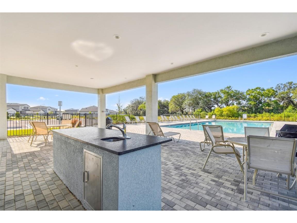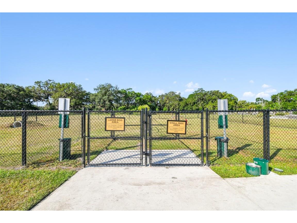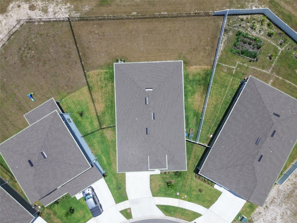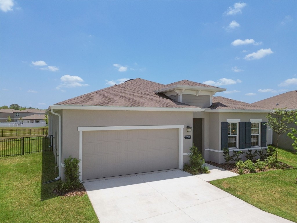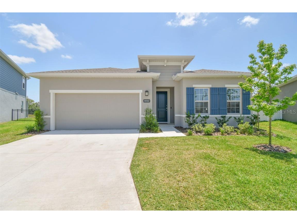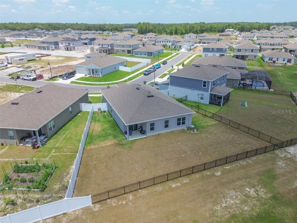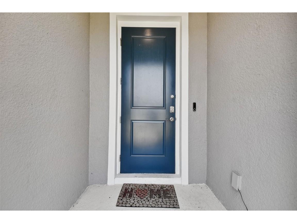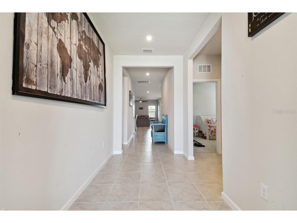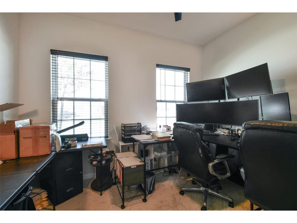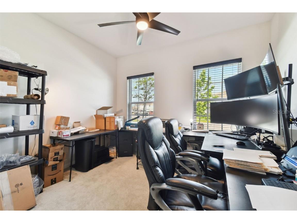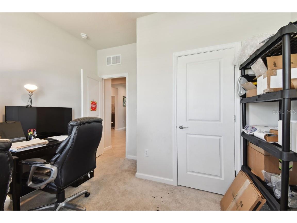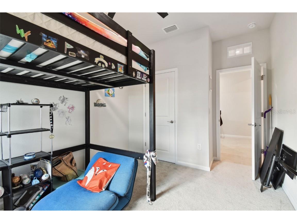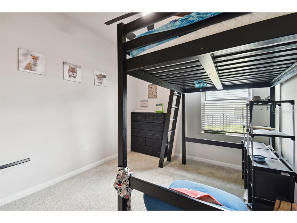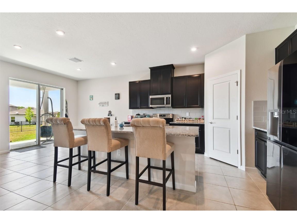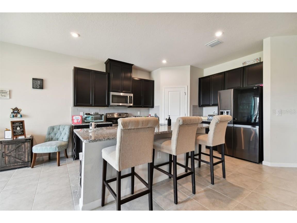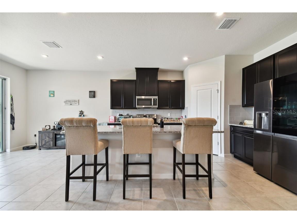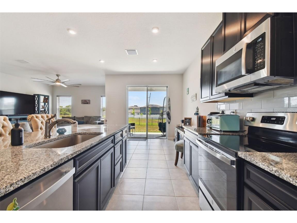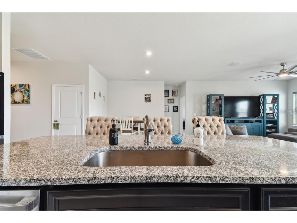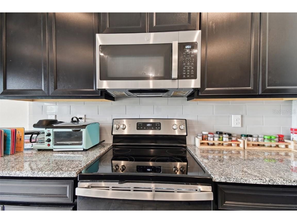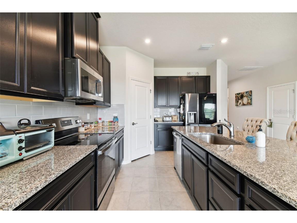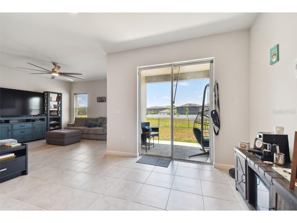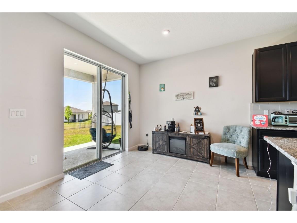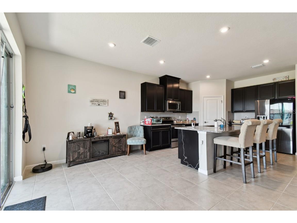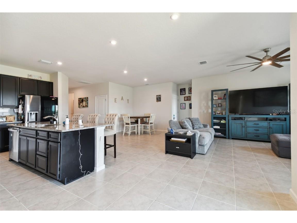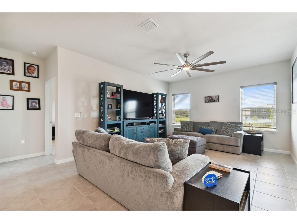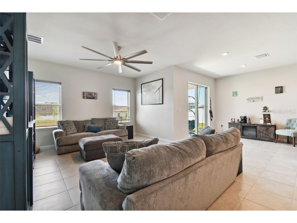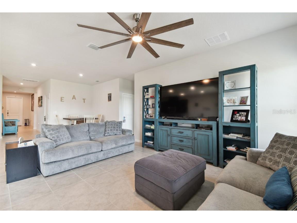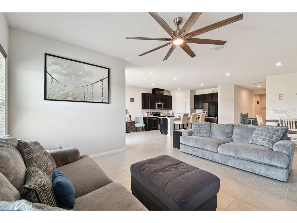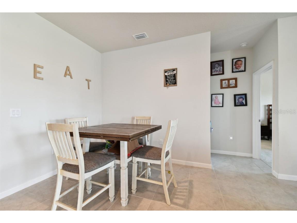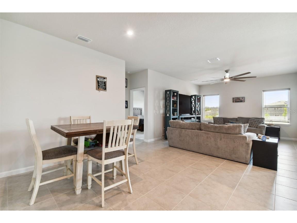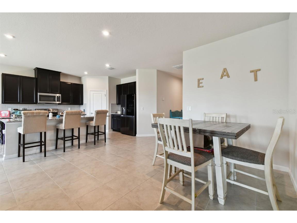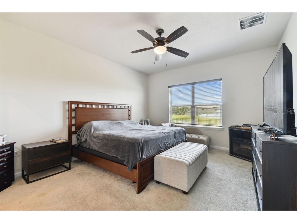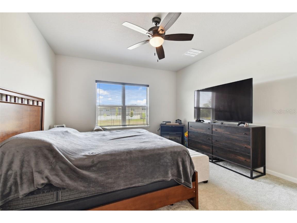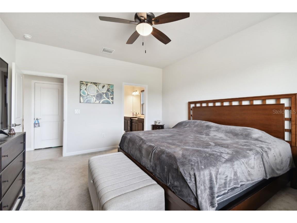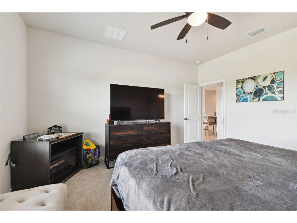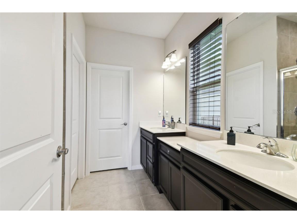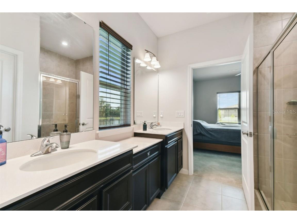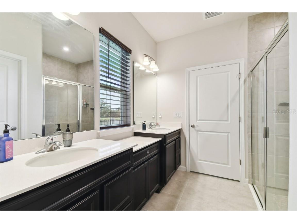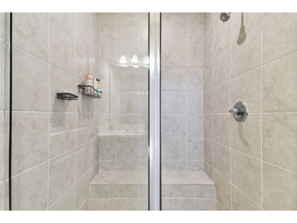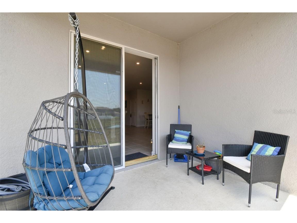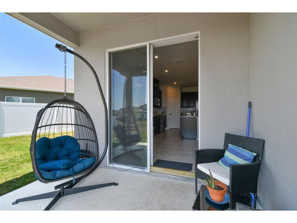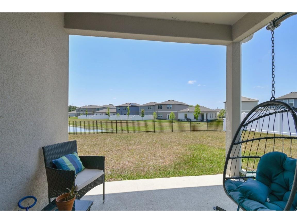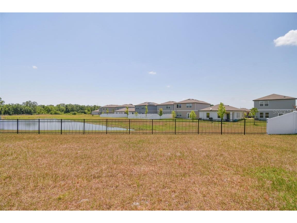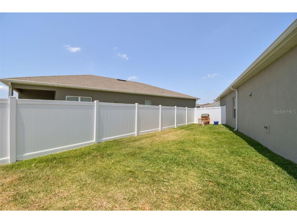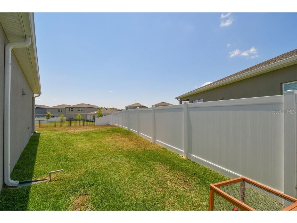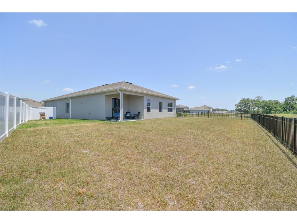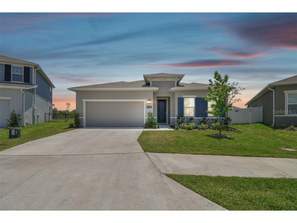35582 Sparrow Nest Way Zephyrhills, FL 33541
For Sale MLS# T3525541
4 beds2 baths2,021 sq ftSingle Family
Details for 35582 Sparrow Nest Way
MLS# T3525541
Description for 35582 Sparrow Nest Way, Zephyrhills, FL, 33541
*Improved price. Ready to sell!* Stonebridge at Chapel Creek is conveniently located in Zephyrhills with easy access to SR 54, I-75, & US-301, for easy commuting to Tampa and area conveniences. The community offers a low monthly HOA and we will be zoned for USDA financing, too. Whether you’re looking for main level living or need space for your growing family, this is the the perfect home for you. You’ll love the community amenities, too! Spend the day relaxing with friends and neighbors at the resort-style pool, or head over to the open green space and playground to enjoy the Florida sunshine. There's even a dog park for some off-leash fun for your furry family members. There’s so much to do, without leaving the neighborhood. This "Panama" floorplan is a perfect example of single story living at 2021 sqft, 4 bedroom, 2-bath Master split, with a spacious great room and a covered lanai - all located on a fenced-in, oversized lot on the water! Walk into this great open floorplan house that features multiple added features throughout. Step through the foyer to find 2 bedrooms on the right, a convenient full bath to your left, with a full bedroom beyond that. Nearby is the entry into the 2-car garage, and laundry room. Continue into the large great room, dining room, kitchen, and dinette combo. Your kitchen boasts 42" cabinets with a convenient island that also doubles as a breakfast bar, and the homes includes oven, range, dishwasher, and disposal. To the left is your personal retreat. Your owner’s suite includes an open bath with dual sinks and shower, separate water closet, and a large walk-in closet. A covered lanai off the dinette area extends your relaxation outdoors - enjoy a Florida breeze, sip of coffee, and take in the outstanding water view. This is an extremely popular floor plan on one of the biggest lots in the neighborhood, and has so much to express and impress. Come and see all the Panama has to offer! P.S. Why wait months and months when you can move in now? Come make an offer on this barely lived in, move-in ready home today!
Listing Information
Property Type: Residential, Single Family Residence
Status: Active
Bedrooms: 4
Bathrooms: 2
Lot Size: 0.20 Acres
Square Feet: 2,021 sq ft
Year Built: 2023
Garage: Yes
Stories: 1 Story
Construction: Block,Stucco
Construction Display: New Construction
Subdivision: Chapel Crk Ph 1-3 Vlgs 7 & 8
Foundation: Slab
County: Pasco
Construction Status: New Construction
School Information
Elementary: New River Elementary
Middle: Raymond B Stewart Middle-Po
High: Zephryhills High School-Po
Room Information
Main Floor
Living Room:
Bathroom 1:
Kitchen:
Primary Bedroom:
Bathrooms
Full Baths: 2
Additonal Room Information
Laundry: Laundry Room, Inside
Interior Features
Appliances: Electric Water Heater, Microwave, Refrigerator, Dishwasher, Disposal, Cooktop, Convection Oven
Flooring: Carpet,Ceramic Tile
Doors/Windows: ENERGY STAR Qualified Windows, Blinds
Additional Interior Features: Walk-In Closet(s), High Ceilings, Ceiling Fan(s), Eat-In Kitchen, Vaulted Ceiling(s), Stone Counters, Wood Cabinets, Main Level Primary, Built-in Features, Open Floorplan
Utilities
Water: Public
Sewer: Public Sewer
Other Utilities: Electricity Connected,High Speed Internet Available,Municipal Utilities,Sewer Connected,Water Connected
Cooling: Ceiling Fan(s), Central Air
Heating: Central
Exterior / Lot Features
Attached Garage: Attached Garage
Garage Spaces: 2
Parking Description: Garage, driveway, Garage Door Opener
Roof: Shingle
Pool: Community
Lot View: Pond,Water
Fencing: Vinyl, Other, fenced
Additional Exterior/Lot Features: Patio, Covered, Corner Lot, Oversized Lot
Waterfront Details
Water Front Features: Pond
Community Features
Community Features: Dog Park, Sidewalks, Pool, Street Lights
HOA Dues Include: Pool(s), Maintenance Grounds, Recreation Facilities
Homeowners Association: Yes
HOA Dues: $32 / Monthly
Driving Directions
Start at the corner of Eiland Blvd and Hidden Creek Blvd in Zephyrhills. Continue NE on Hidden Creek for about 1/4 mile, and turn right on Sparrow Nest Way. It is the second house on the right.
Financial Considerations
Terms: Cash,Conventional,FHA,Other,USDA Loan,VA Loan
Tax/Property ID: 21-26-05-0140-01200-0090
Tax Amount: 3062.05
Tax Year: 2023
Price Changes
| Date | Price | Change |
|---|---|---|
| 05/18/2024 12.08 PM | $415,000 | -$15,000 |
| 05/09/2024 05.26 PM | $430,000 |
![]() A broker reciprocity listing courtesy: STILL WATER PROPERTIES
A broker reciprocity listing courtesy: STILL WATER PROPERTIES
Based on information provided by Stellar MLS as distributed by the MLS GRID. Information from the Internet Data Exchange is provided exclusively for consumers’ personal, non-commercial use, and such information may not be used for any purpose other than to identify prospective properties consumers may be interested in purchasing. This data is deemed reliable but is not guaranteed to be accurate by Edina Realty, Inc., or by the MLS. Edina Realty, Inc., is not a multiple listing service (MLS), nor does it offer MLS access.
Copyright 2024 Stellar MLS as distributed by the MLS GRID. All Rights Reserved.
Payment Calculator
The loan's interest rate will depend upon the specific characteristics of the loan transaction and credit profile up to the time of closing.
Sales History & Tax Summary for 35582 Sparrow Nest Way
Sales History
| Date | Price | Change |
|---|---|---|
| Currently not available. | ||
Tax Summary
| Tax Year | Estimated Market Value | Total Tax |
|---|---|---|
| Currently not available. | ||
Data powered by ATTOM Data Solutions. Copyright© 2024. Information deemed reliable but not guaranteed.
Schools
Schools nearby 35582 Sparrow Nest Way
| Schools in attendance boundaries | Grades | Distance | SchoolDigger® Rating i |
|---|---|---|---|
| Loading... | |||
| Schools nearby | Grades | Distance | SchoolDigger® Rating i |
|---|---|---|---|
| Loading... | |||
Data powered by ATTOM Data Solutions. Copyright© 2024. Information deemed reliable but not guaranteed.
The schools shown represent both the assigned schools and schools by distance based on local school and district attendance boundaries. Attendance boundaries change based on various factors and proximity does not guarantee enrollment eligibility. Please consult your real estate agent and/or the school district to confirm the schools this property is zoned to attend. Information is deemed reliable but not guaranteed.
SchoolDigger® Rating
The SchoolDigger rating system is a 1-5 scale with 5 as the highest rating. SchoolDigger ranks schools based on test scores supplied by each state's Department of Education. They calculate an average standard score by normalizing and averaging each school's test scores across all tests and grades.
Coming soon properties will soon be on the market, but are not yet available for showings.
