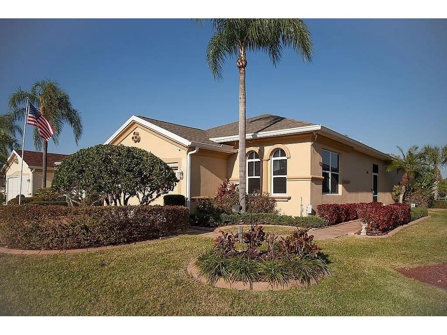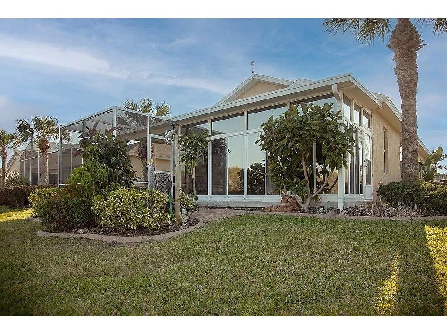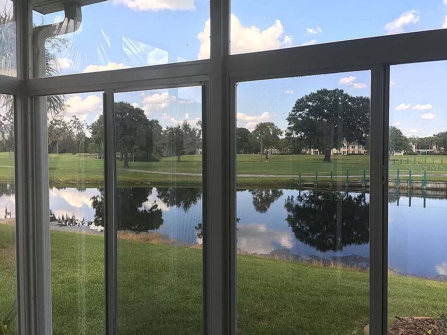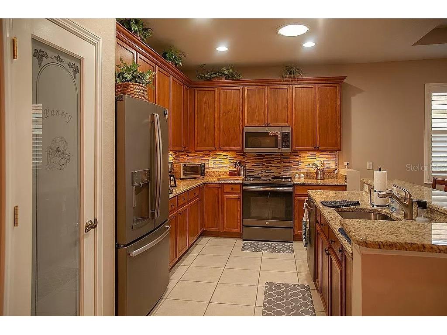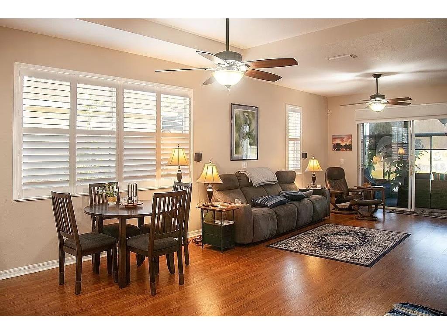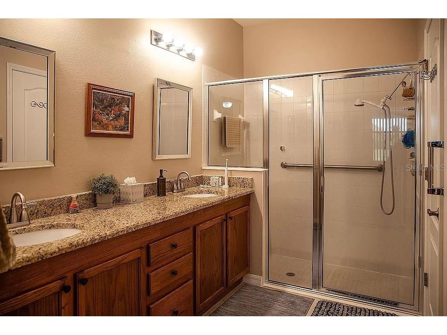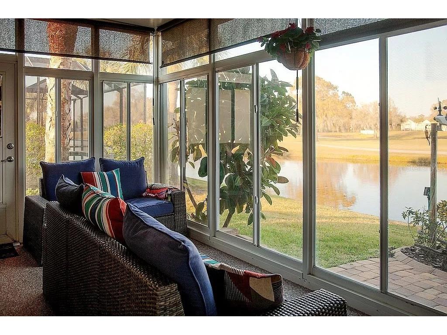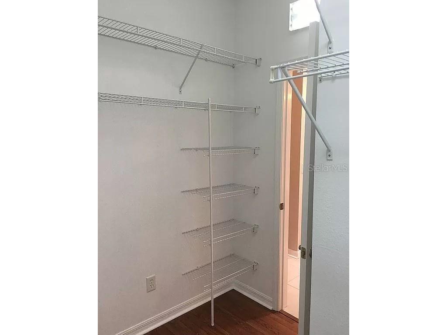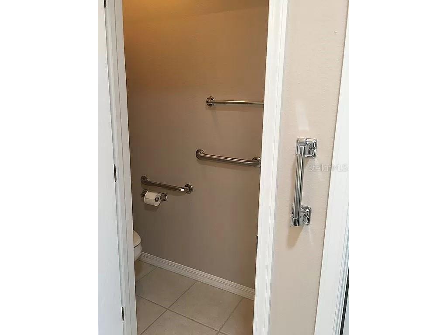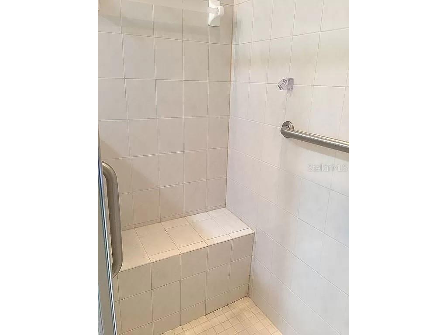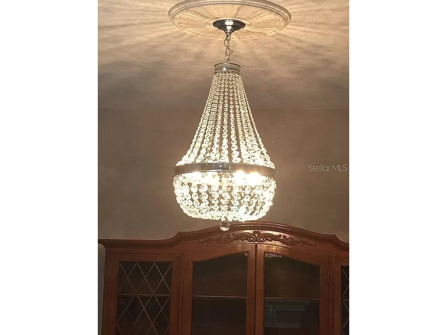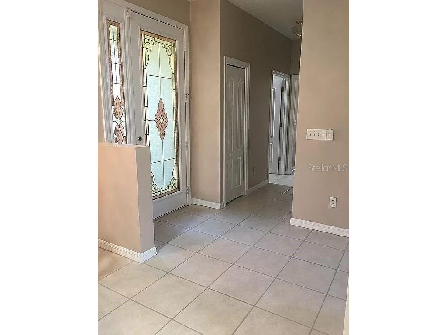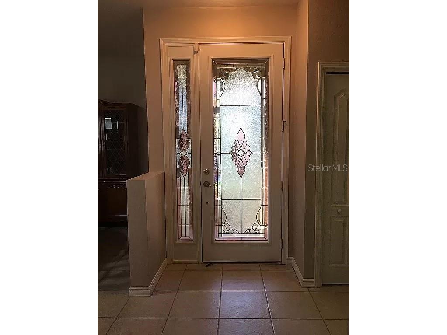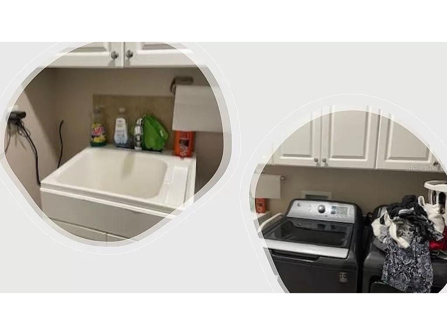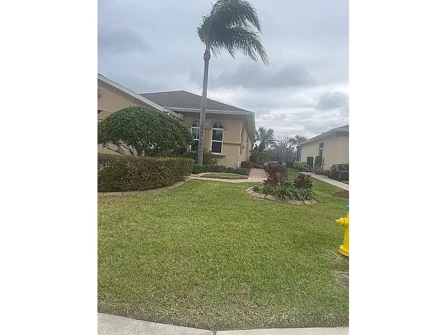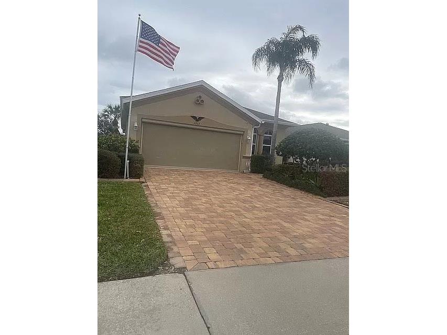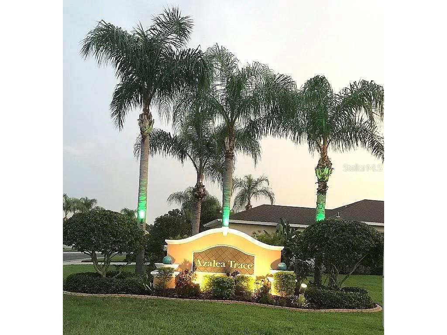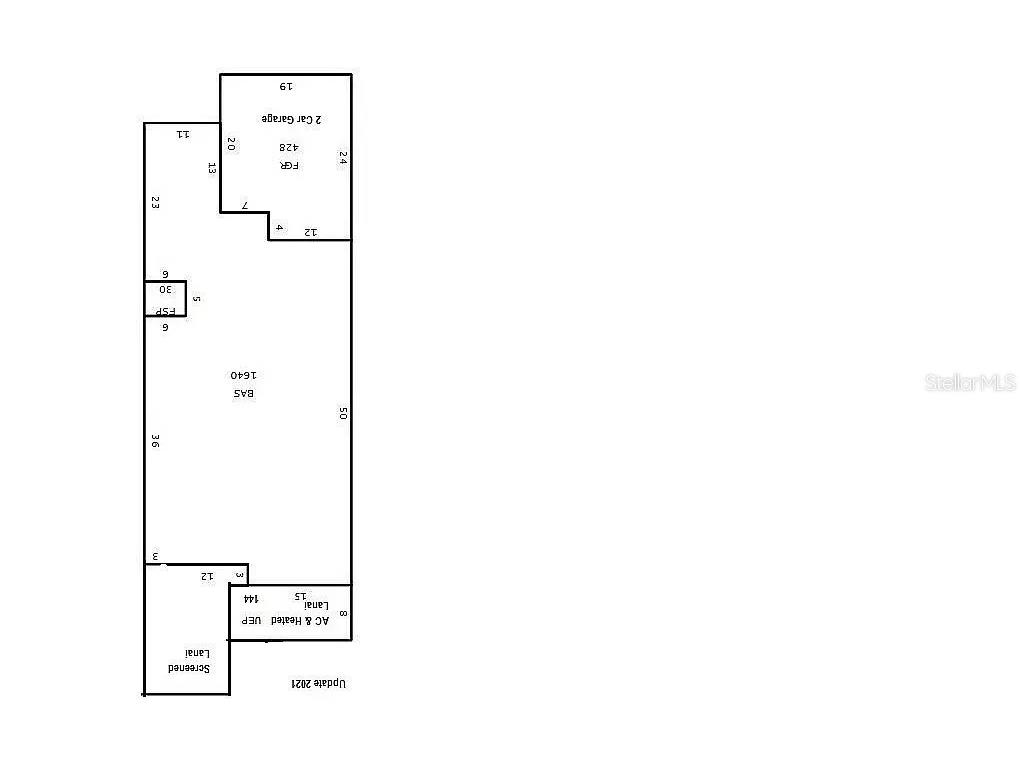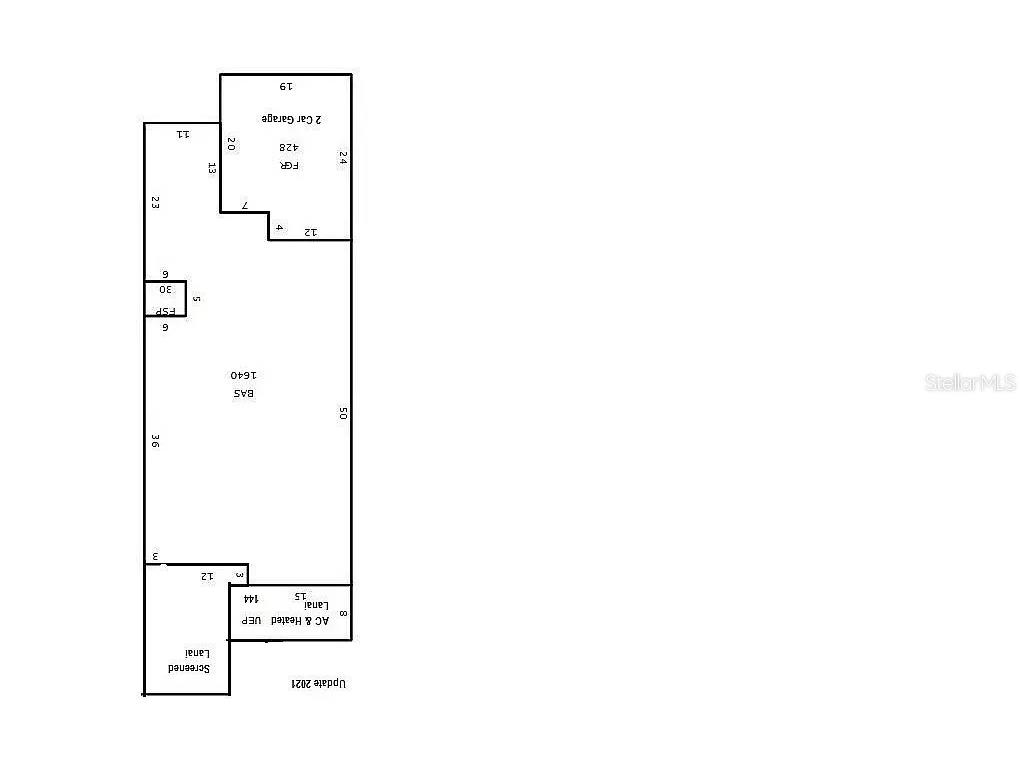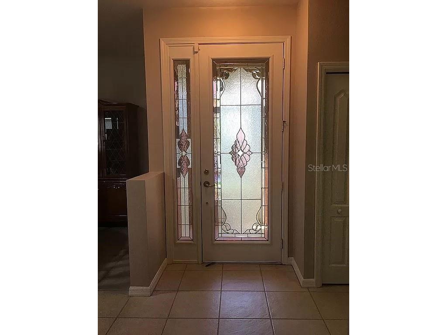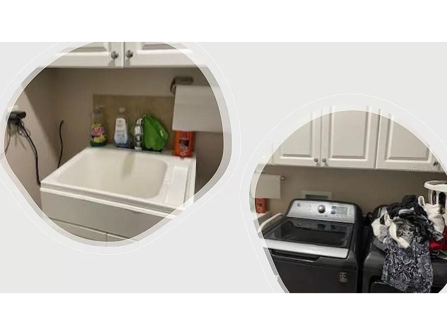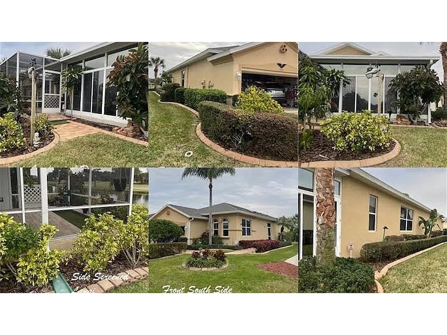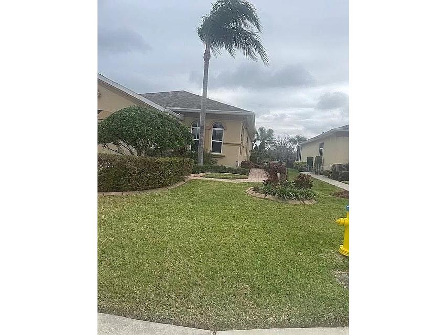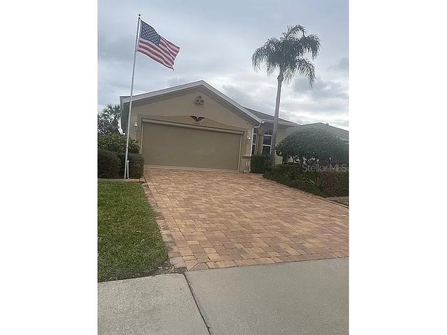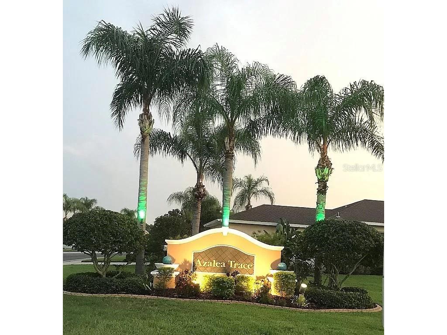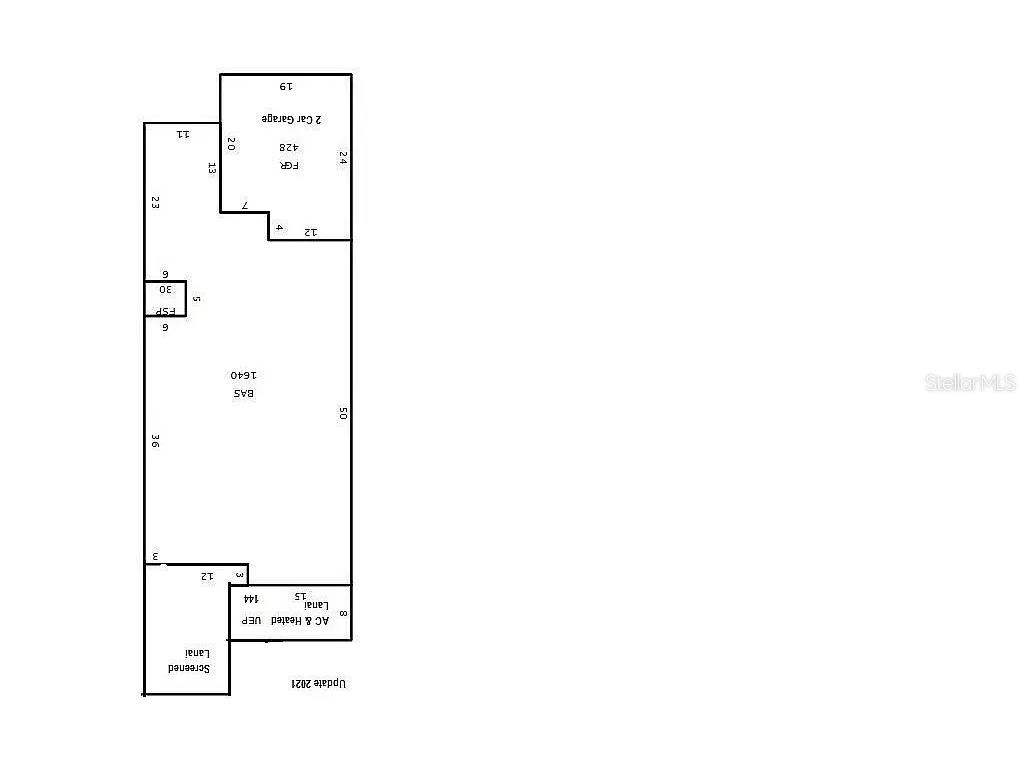$415,000
1937 Sterling Glen Court Sun City Center, FL 33573
For Sale MLS# O6202376
3 beds2 baths1,640 sq ftSingle Family
Details for 1937 Sterling Glen Court
MLS# O6202376
Description for 1937 Sterling Glen Court, Sun City Center, FL, 33573
Beautiful Sun City Center 3 bedroom 2 bath open floorplan home in 55+ community: Owner offers a 6% mortgage. secluded, highly desirable Azalea Trace enclave! This home boasts many amenities, including a spectacular direct waterfront view of a pristine pond and golf course. Few homes in the area offer such a unique and private setting. Floor plan is Plumeria with the extended great room option. The enclosed lanai has PGT high impact window panels, treated with ArmorCoat solar films for maximum privacy, security, and temperature controls; also has Mitsubishi ductless mini split system for heat/AC, for year round comfort. Living area has tile and wood laminate. Attached two car garage has power roll up screen; built in cabinets with Themo foil doors. Front entry area is enclosed and screened. Bedrooms are spacious, and there is storage galore. Master bathroom is handicap accessible, with a beautiful walk in shower. All appliances included…even the washer and dryer. Owner offers a 6% mortgage. New Roof 2023 HOA only $125
Listing Information
Property Type: Residential, Single Family Residence
Status: Active
Bedrooms: 3
Bathrooms: 2
Lot Size: 0.15 Acres
Square Feet: 1,640 sq ft
Year Built: 2004
Garage: Yes
Stories: 1 Story
Construction: Cement Siding,Concrete,Stucco
Subdivision: Sun City Center Unit 185
Foundation: Block,Other
County: Hillsborough
Room Information
Main Floor
Living Room:
Kitchen:
Primary Bedroom:
Bathrooms
Full Baths: 2
Additonal Room Information
Laundry: Laundry Room
Interior Features
Appliances: Washer, Range, Refrigerator, Dishwasher, Disposal, Dryer, Microwave
Flooring: Ceramic Tile,Tile,Wood
Accessibility: Accessible Approach with Ramp
Additional Interior Features: Other, Split Bedrooms, High Ceilings, Walk-In Closet(s), Tray Ceiling(s), Stone Counters
Utilities
Water: Public
Sewer: Public Sewer
Other Utilities: Cable Connected,Municipal Utilities,Sewer Connected,Water Connected
Cooling: Central Air
Heating: Other, Electric, Central
Exterior / Lot Features
Attached Garage: Attached Garage
Garage Spaces: 2
Roof: Shingle
Pool: Community
Lot View: Golf Course,Lagoon,Lake,Pond,Water
Lot Dimensions: 50x130
Additional Exterior/Lot Features: Sprinkler/Irrigation, Lighting, Other, Tennis Court(s)
Waterfront Details
Water Front Features: Lake Privileges, Lake, Pond
Community Features
Community Features: Sidewalks
Association Amenities: Tennis Court(s)
HOA Dues Include: Pool(s)
Homeowners Association: Yes
HOA Dues: $125 / Monthly
Driving Directions
West Dell Web Drive to L Sterling Glen Ct
Financial Considerations
Terms: Conventional,FHA,USDA Loan,VA Loan
Tax/Property ID: U-31-31-20-757-000000-00008.0
Tax Amount: 1724.7
Tax Year: 2023
Price Changes
| Date | Price | Change |
|---|---|---|
| 05/10/2024 01.25 AM | $415,000 |
![]() A broker reciprocity listing courtesy: BEST HOMES, LLC.
A broker reciprocity listing courtesy: BEST HOMES, LLC.
Based on information provided by Stellar MLS as distributed by the MLS GRID. Information from the Internet Data Exchange is provided exclusively for consumers’ personal, non-commercial use, and such information may not be used for any purpose other than to identify prospective properties consumers may be interested in purchasing. This data is deemed reliable but is not guaranteed to be accurate by Edina Realty, Inc., or by the MLS. Edina Realty, Inc., is not a multiple listing service (MLS), nor does it offer MLS access.
Copyright 2024 Stellar MLS as distributed by the MLS GRID. All Rights Reserved.
Payment Calculator
The loan's interest rate will depend upon the specific characteristics of the loan transaction and credit profile up to the time of closing.
Sales History & Tax Summary for 1937 Sterling Glen Court
Sales History
| Date | Price | Change |
|---|---|---|
| Currently not available. | ||
Tax Summary
| Tax Year | Estimated Market Value | Total Tax |
|---|---|---|
| Currently not available. | ||
Data powered by ATTOM Data Solutions. Copyright© 2024. Information deemed reliable but not guaranteed.
Schools
Schools nearby 1937 Sterling Glen Court
| Schools in attendance boundaries | Grades | Distance | SchoolDigger® Rating i |
|---|---|---|---|
| Loading... | |||
| Schools nearby | Grades | Distance | SchoolDigger® Rating i |
|---|---|---|---|
| Loading... | |||
Data powered by ATTOM Data Solutions. Copyright© 2024. Information deemed reliable but not guaranteed.
The schools shown represent both the assigned schools and schools by distance based on local school and district attendance boundaries. Attendance boundaries change based on various factors and proximity does not guarantee enrollment eligibility. Please consult your real estate agent and/or the school district to confirm the schools this property is zoned to attend. Information is deemed reliable but not guaranteed.
SchoolDigger® Rating
The SchoolDigger rating system is a 1-5 scale with 5 as the highest rating. SchoolDigger ranks schools based on test scores supplied by each state's Department of Education. They calculate an average standard score by normalizing and averaging each school's test scores across all tests and grades.
Coming soon properties will soon be on the market, but are not yet available for showings.
