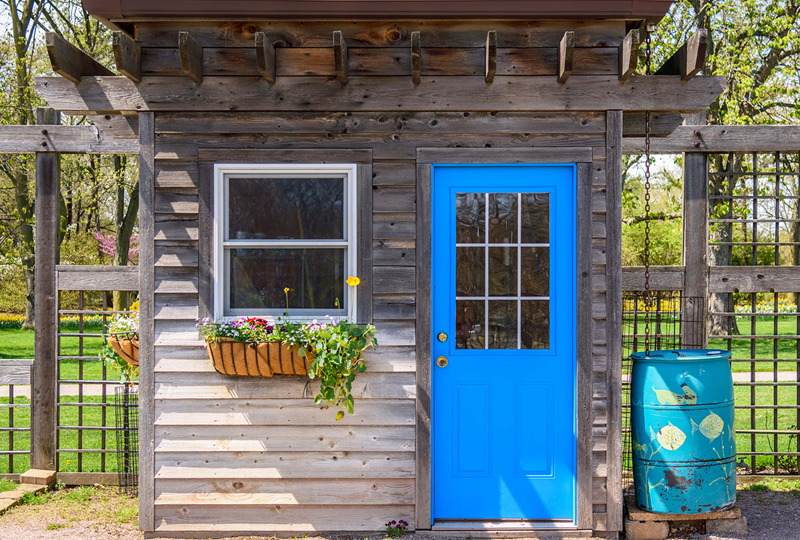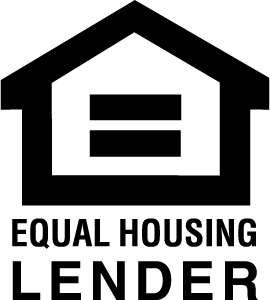
Need separate living quarters for guests? A home office that doesn’t have sightlines to your messy kitchen? A private room where you’ll write your memoir, finish that scrapbook or master those tricky yoga poses?
If you don’t have the extra space to convert within your home or basement, you may want to look into building a small backyard structure that offers you (or your guests) some extra privacy and freedom.
Whether you call it a “she shed,” a mancave, a granny pod or craft shack, here are insights you can use to create this bonus space on your existing property.
Determine your final goal
First things first: It’s important to decide if you’re creating a hobby space or a guest house. This differentiation will affect everything from your budget to your timeline to the level of regulation from your local government.
A hobby space or home office:
- Is just for you or someone in your household.
- Can be less expensive, because it may not require plumbing, appliances, etc.
- Can be a longer-term project because it can continue to evolve over time.
- Can involve zoning permits, but might not require building permits depending on the size and scope of your project.
A guest house:
- Can be for short-term guests, long-term residents or rental tenants.
- Can be more expensive, due to the need for a bathroom, kitchenette, heating, etc.
- Will require specific project plans and permitting and possibly a contractor or building expert.
- May not be allowed by your city.
Building a guest house, tiny house or “granny pod”
You can call this space whatever you want once it’s built, but as you design and develop this backyard haven (and get the project officially approved by your city), the official terminology to use is accessory dwelling unit or ADU.
In its most elementary description, an ADU is a room or set of rooms that are equipped with sleeping quarters, cooking and restroom facilities. An ADU can be located within the home (including in an attic or basement), attached to the side of the home (like an addition) or it can be completely detached (in a backyard or side lot).
Every city has varying zoning and building laws, so don't begin planning or building an ADU without going through the proper channels. Your city can walk you through the process for getting an ADU approved, if the city allows them.
Common restrictions for ADUs:
- Property type: In the city of Minneapolis, an ADU can only be built on a property with a single-family or two-family home.
- Size: The size may be restricted to a certain square footage overall, or to a size in relation to the main property on the lot.
- Location: Detached ADUs typically can’t be located in the front yard; there may be additional restrictions about their location in a side lot or their distance from the main property.
- Design: Attached structures may have to match the main property; detached properties may be restricted from using certain materials.
- Access: Attached structures may have certain rules about external staircase placement; detached structures may not be allowed to have a rooftop deck.
- Occupancy: In most cases, the property owner must live onsite, in either the main property or the ADU. You may need special permission from the city to rent out your ADU; in some cities, you may not be able to rent your ADU at all.
- Mobility: Some cities may have restrictions on ADUs that have wheels or that aren’t built on a foundation.
Building a “she shed,” craft cottage or home office in your backyard
If you’re hoping to maximize your space but don’t need a full guest quarters, consider a backyard home office or a “she shed” — the women’s equivalent to a mancave.
Smaller sheds that don’t include a permanent living space may not require building permits, but they may require a zoning permit from your city. In Minneapolis, for example, you may need zoning or Public Works approval for a detached shed that’s under 200 square feet in size, but you won’t need a building permit.
To be sure you’re compliant with your local laws and ordinances, contact your city before adding a smaller shed to your backyard. (And keep in mind that you’ll need to be compliant with local business ordinances, if you plan to work from the shed as an office space.)
Questions to ask as you find your “she shed” inspiration
Okay, on to the fun stuff. If you know you need some private space, but aren’t sure what you want to use it for or how to decorate it, here are a few questions to help you get started.
1. Are you repurposing, assembling or designing from scratch?
- Do you have an existing shed you can paint and upgrade?
- If not, do you want to design and build it on your own? Or do you want it to come in an easy-to-assemble package? Do you want to pay for it to be delivered and assembled?
2. Will you use the shed for work or pleasure?
3. If it’s a space meant for fun, what hobby do you want it to accommodate?
- Reading
- Workout — cycling, running on treadmill, yoga, pilates, kettlebell, etc.
- Crafting and arts — sewing or knitting, pottery, painting, scrapbooking, etc.
- Gardening and planting
- Relaxing — tv and movies, napping
- Entertaining — wine nights, small dinner parties, etc.
5. If it’s a space meant for work, do you need:
- Desk and chair
- Computer, monitor and other tech accessories
- Bulletin board or whiteboard
- Guest or client chairs
- Mini fridge for refreshments and snacks
6. What utilities does the space need?
- Do you need electricity?
- Do you need heat or air conditioning?
Learn how to build your “she shed”
This series of video tutorials from Lowe’s will walk you through the exact steps you can take to build your own customized “she shed.”
If you’re looking for inspiration for the type of materials you’d like to use or the design vibe you want to pull off, check out this Country Living article.
On the hunt for a new home that comes complete with an ADU? Contact Edina Realty’s customer care team to be matched with a Realtor who can help you find just what you’re looking for.









 Equal Housing Lender | Prosperity Home Mortgage, LLC may operate as Prosperity Home Mortgage, LLC dba Edina Realty Mortgage in Minnesota and Wisconsin. ©2024 Prosperity Home Mortgage, LLC dba Edina Realty Mortgage. (877) 275-1762. 3060 Williams Drive, Suite 600, Fairfax, VA 22031. All first mortgage products are provided by Prosperity Home Mortgage, LLC. Not all mortgage products may be available in all areas. Not all borrowers will qualify. NMLS ID #75164 (For licensing information go to: NMLS Consumer Access at http://www.nmlsconsumeraccess.org/) Licensed by the Department of Financial Protection and Innovation under the California Residential Mortgage Lending Act. Licensed by the Delaware State Bank Commissioner. Georgia Residential Mortgage Licensee. Massachusetts Mortgage Lender and Mortgage Broker MC75164. Licensed by the NJ Department of Banking and Insurance. Licensed Mortgage Banker-NYS Department of Financial Services. Rhode Island Licensed Lender. Rhode Island Licensed Loan Broker. Rhode Island Licensed Third-Party Loan Servicer. Also licensed in AK, AL, AR, AZ, CO, CT, DC, FL, ID, IL, IN, KS, KY, LA, MD, ME, MI, MN, MO, MS, MT, NC, ND, NE, NH, NM, NV, OH, OK, OR, PA, SC, SD, TN, TX, UT, VA, VT, WA, WI, WV and WY.
Equal Housing Lender | Prosperity Home Mortgage, LLC may operate as Prosperity Home Mortgage, LLC dba Edina Realty Mortgage in Minnesota and Wisconsin. ©2024 Prosperity Home Mortgage, LLC dba Edina Realty Mortgage. (877) 275-1762. 3060 Williams Drive, Suite 600, Fairfax, VA 22031. All first mortgage products are provided by Prosperity Home Mortgage, LLC. Not all mortgage products may be available in all areas. Not all borrowers will qualify. NMLS ID #75164 (For licensing information go to: NMLS Consumer Access at http://www.nmlsconsumeraccess.org/) Licensed by the Department of Financial Protection and Innovation under the California Residential Mortgage Lending Act. Licensed by the Delaware State Bank Commissioner. Georgia Residential Mortgage Licensee. Massachusetts Mortgage Lender and Mortgage Broker MC75164. Licensed by the NJ Department of Banking and Insurance. Licensed Mortgage Banker-NYS Department of Financial Services. Rhode Island Licensed Lender. Rhode Island Licensed Loan Broker. Rhode Island Licensed Third-Party Loan Servicer. Also licensed in AK, AL, AR, AZ, CO, CT, DC, FL, ID, IL, IN, KS, KY, LA, MD, ME, MI, MN, MO, MS, MT, NC, ND, NE, NH, NM, NV, OH, OK, OR, PA, SC, SD, TN, TX, UT, VA, VT, WA, WI, WV and WY.