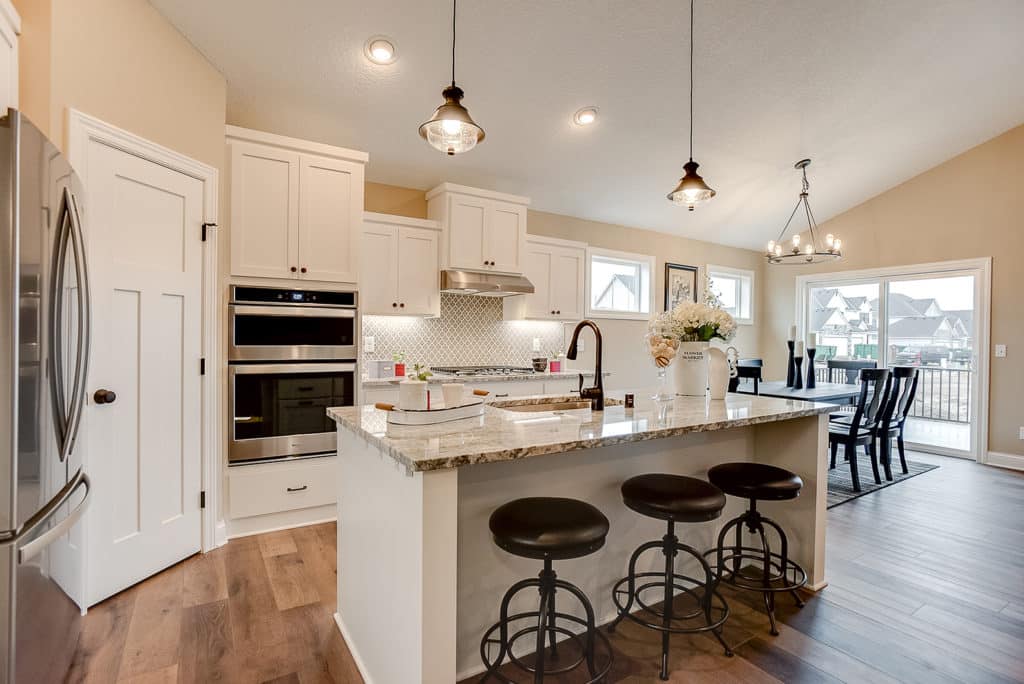
Wilshire
Model home Location
8861 151st Lane NW, Ramsey, MN 55303
12-3 Saturday and Sunday, or by appointment
Wilshire – 40 feet wide – 1857 square feet
The main difference between the floor plans is the Birchmere and the Wilshire both have an office option that could also be converted into a third bedroom with the addition of a closet. These plans are especially favored on our crawl space lots as you do not have a basement so this extra room is greatly appreciated! If you are looking for a wider interior floor plan you will want to select either the Mapleton or the Wilshire plan as they are two feet wider on the interior.
Starting price for standard Wilshire 2 bedroom + office plan is $457,000. A 3 rd stall garage option is available on select sites $18,000 to $22,000.
Prices from
$457,000
Square Footage
1,668
Bedrooms
2 - 3
Bathrooms
2 - 3
The Wilshire floor plan

Maintenance free living for any age
Relax and enjoy more free time while our association handles snow removal, lawn care, irrigation and garbage for you. With four different floor plans to choose from nestled near parks, trails, shopping, and more; we’re confident you will love living in The Preserve at Northfork. You have a say in the design process from start to finish, we’re here to build your vision.
Contact Shaun to schedule a showing today!










