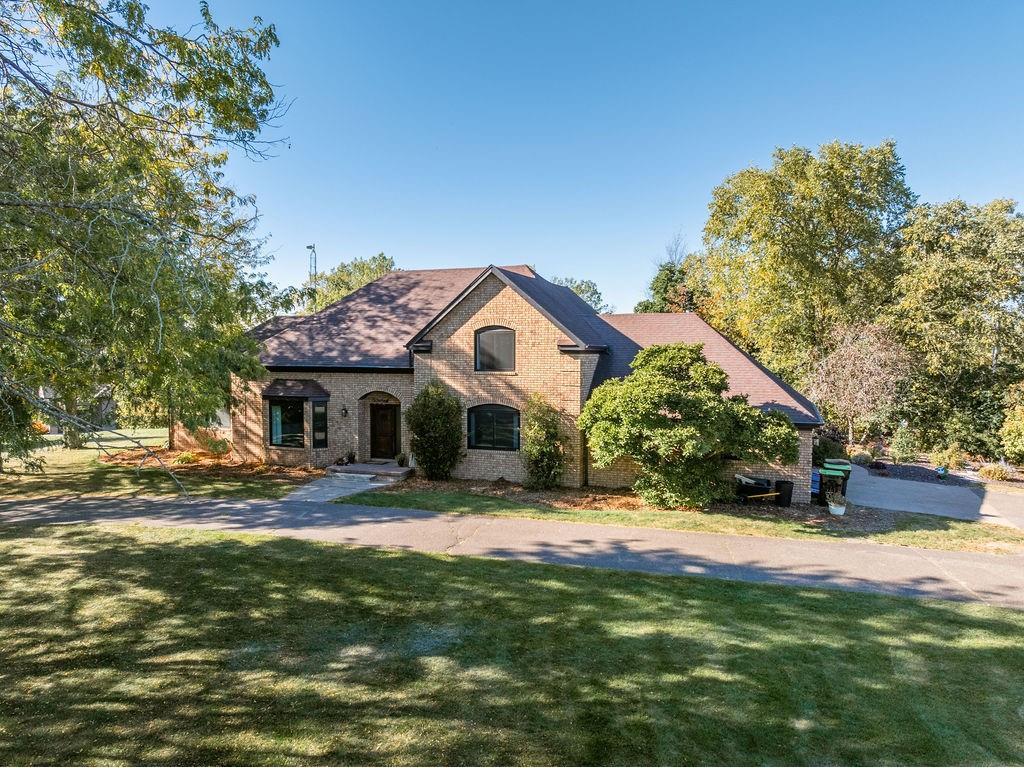$619,900
![]() Listed by: Edina Realty, Inc. - Chippewa Valley
Listed by: Edina Realty, Inc. - Chippewa Valley
S7370 Ridgewood Drive Eau Claire, WI 54701
For Sale MLS# 1586085
4 beds 3 baths 3,820 sq ft Single Family
![]() Listed by: Edina Realty, Inc. - Chippewa Valley
Listed by: Edina Realty, Inc. - Chippewa Valley
Details for S7370 Ridgewood Drive
MLS# 1586085
Description for S7370 Ridgewood Drive, Eau Claire, WI, 54701
Welcome to this beautiful brick home with Old World elegance, a perfect blend of classic charm with modern updates. Nestled on a corner ridge lot with circle drive on Eau Claire’s south side, this property showcases inviting landscaping with serene water features creating your very own tranquil outdoor oasis. Custom staircase in vaulted entryway makes a striking impression. Main level living w/ large primary suite, bonus room for office, floor to ceiling brick fireplace in living rm, spacious dining room, updated kitchen featuring Dekton countertops, the innovative ultra durable carbon-neutral porcelain surface, complete with gas range & pot filler, perfect for culinary enthusiasts. LL: rec room, workout room with custom wall mirror & plenty of storage. Enjoy outdoor living on the expansive back deck with hot tub, ideal for entertaining or relaxing. This home’s unique character & thoughtful design elements make it a true gem. Don’t miss the opportunity to own this welcoming retreat!
Listing Information
Property Type: Residential, Single Family Residence
Status: Active
Bedrooms: 4
Bathrooms: 3
Lot Size: 1 Acres
Square Feet: 3,820 sq ft
Year Built: 1979
Garage: Yes
Stories: 2 Story
Construction: Brick
Foundation: Poured
County: Eau Claire
Days On Market: 49
School Information
District: Eau Claire Area
Room Information
Main Floor
Bedroom: 16x12
Bathroom: 10x8
Office: 12x10
Living Room: 18x14
Laundry: 12x6
Kitchen: 12x10
Dining Room: 18x16
Dining Room: 12x7
Upper Floor
Bathroom: 10x8
Bedroom: 13x12
Bedroom: 14x12
Bedroom: 25x18
Lower Floor
Family Room: 43x17
Bathrooms
Full Baths: 2
1/2 Baths: 1
Interior Features
Square Footage above: 3,089 sq ft
Square Footage below: 731 sq ft
Appliances: Dishwasher, Dryer, Microwave, Other, Range, Refrigerator, Washer, Oven, See Remarks
Basement: Partially Finished, Full
Fireplaces: 1, One, Wood Burning
Utilities
Water: Well
Sewer: Mound Septic
Cooling: Central Air
Heating: Forced Air
Exterior / Lot Features
Attached Garage: Attached Garage
Garage Spaces: 2
Parking Description: driveway, Attached, Asphalt, Garage, Concrete
Lot Dimensions: 0 x 0 x
Zoning: Residential
Additional Exterior/Lot Features: Deck, Open, Patio, Porch
Out Buildings: Shed(s)
Driving Directions
93 South to left on Walnut, right on Ridgewood to house on the right.
Financial Considerations
Covenants/Deed Restrictions: Water Conditioner, Water Softener
Tax/Property ID: 018117104000
Tax Amount: 5389.5
Tax Year: 2023
Price Changes
| Date | Price | Change |
|---|---|---|
| 11/02/2024 09.10 AM | $619,900 | -$29,100 |
| 10/03/2024 06.04 PM | $649,000 |
The data relating to real estate for sale on this web site comes in part from the Broker Reciprocity℠ Program of the Northwestern Wisconsin MLS. Real estate listings held by brokerage firms other than Edina Realty, Inc. are marked with the Broker Reciprocity℠ logo or the Broker Reciprocity℠ thumbnail and detailed information about them includes the name of the listing brokers. Edina Realty, Inc. is not a Multiple Listing Service (MLS), nor does it offer MLS access. This website is a service of Edina Realty, Inc., a broker Participant of the Northwestern Wisconsin MLS. IDX information is provided exclusively for consumers personal, non-commercial use and may not be used for any purpose other than to identify prospective properties consumers may be interested in purchasing. Open House information is subject to change without notice. Information deemed reliable but not guaranteed.
Copyright 2024 Northwestern Wisconsin MLS. All Rights Reserved.
Payment Calculator
The loan's interest rate will depend upon the specific characteristics of the loan transaction and credit profile up to the time of closing.
Sales History & Tax Summary for S7370 Ridgewood Drive
Sales History
| Date | Price | Change |
|---|---|---|
| Currently not available. | ||
Tax Summary
| Tax Year | Estimated Market Value | Total Tax |
|---|---|---|
| Currently not available. | ||
Data powered by ATTOM Data Solutions. Copyright© 2024. Information deemed reliable but not guaranteed.
Schools
Schools nearby S7370 Ridgewood Drive
| Schools in attendance boundaries | Grades | Distance | Rating |
|---|---|---|---|
| Loading... | |||
| Schools nearby | Grades | Distance | Rating |
|---|---|---|---|
| Loading... | |||
Data powered by ATTOM Data Solutions. Copyright© 2024. Information deemed reliable but not guaranteed.
The schools shown represent both the assigned schools and schools by distance based on local school and district attendance boundaries. Attendance boundaries change based on various factors and proximity does not guarantee enrollment eligibility. Please consult your real estate agent and/or the school district to confirm the schools this property is zoned to attend. Information is deemed reliable but not guaranteed.
SchoolDigger ® Rating
The SchoolDigger rating system is a 1-5 scale with 5 as the highest rating. SchoolDigger ranks schools based on test scores supplied by each state's Department of Education. They calculate an average standard score by normalizing and averaging each school's test scores across all tests and grades.
Coming soon properties will soon be on the market, but are not yet available for showings.








































