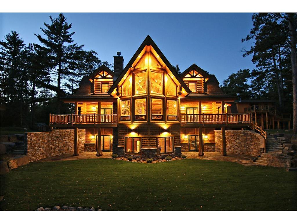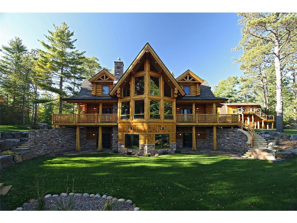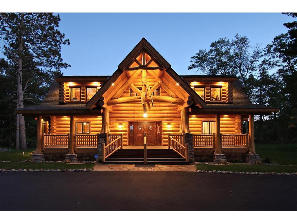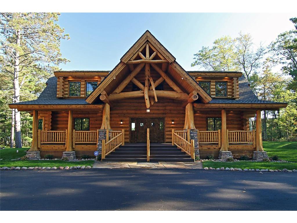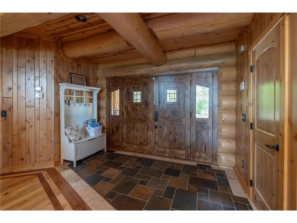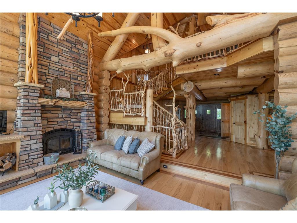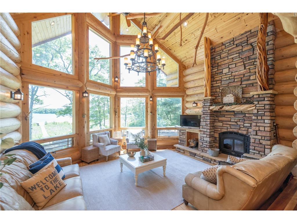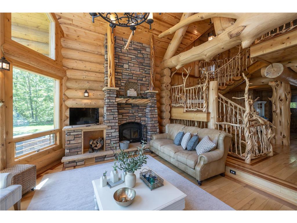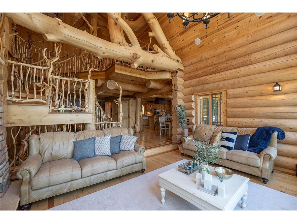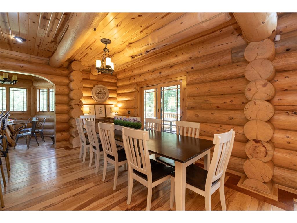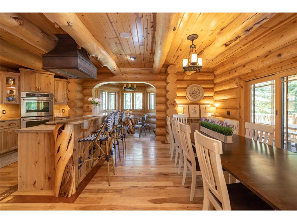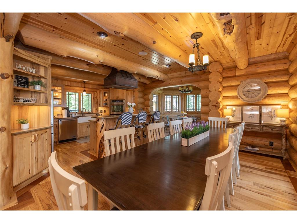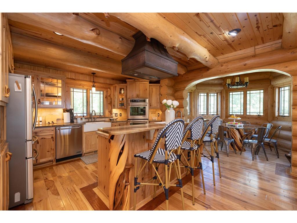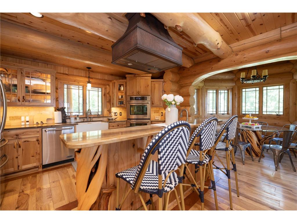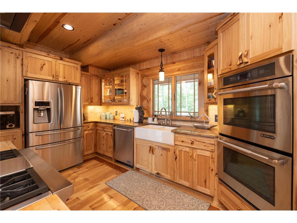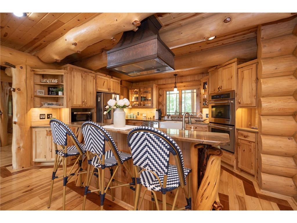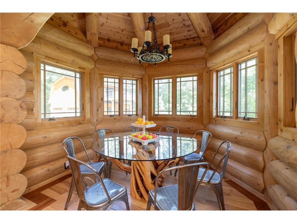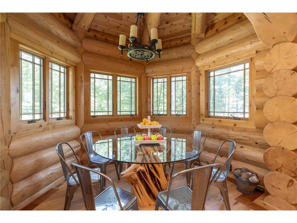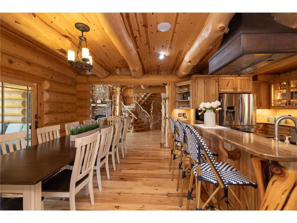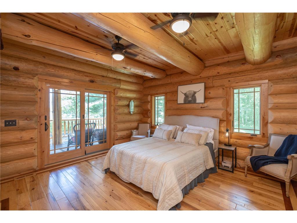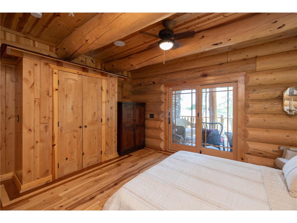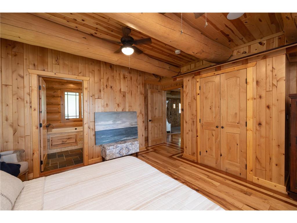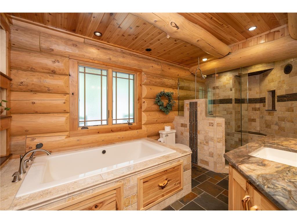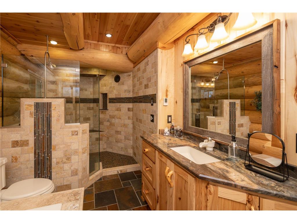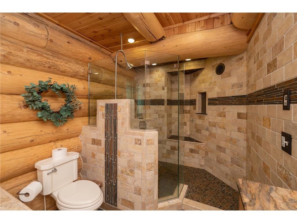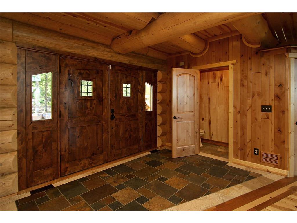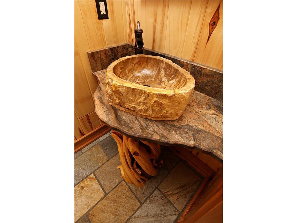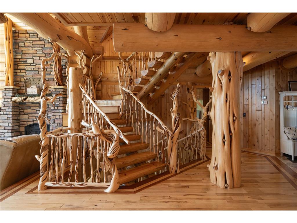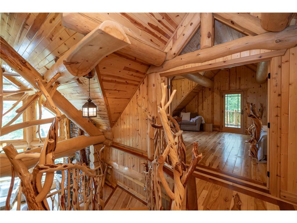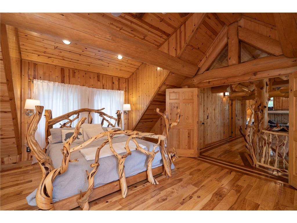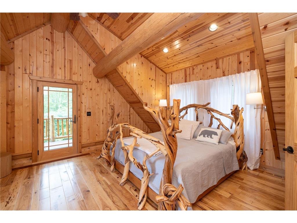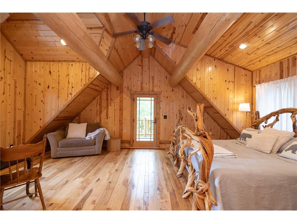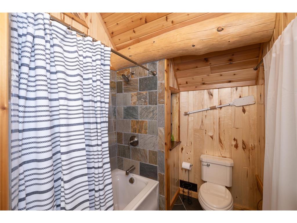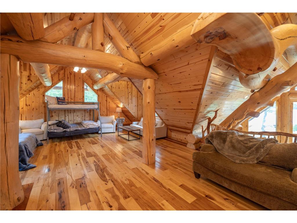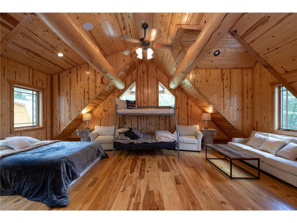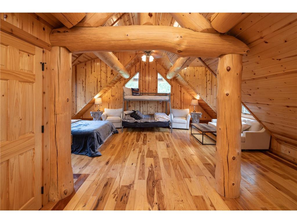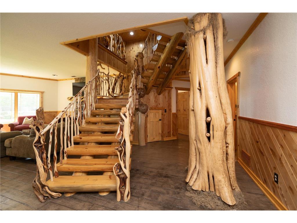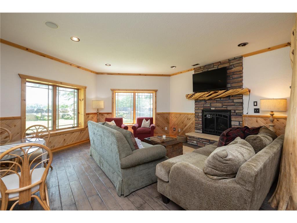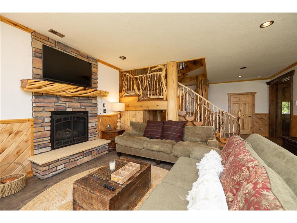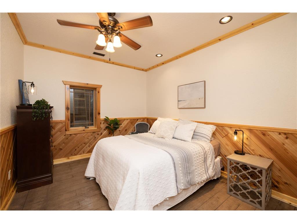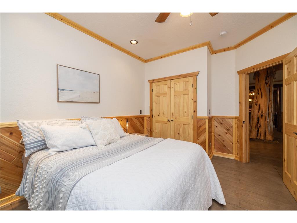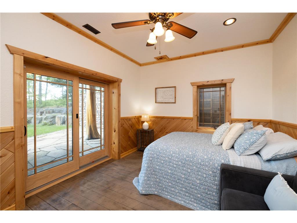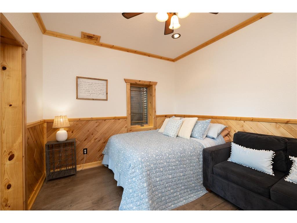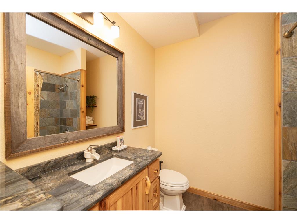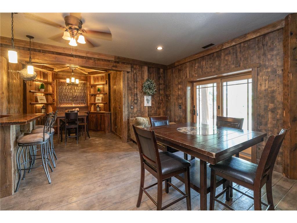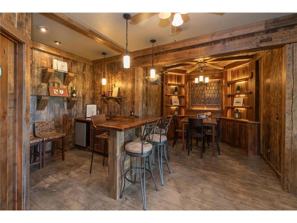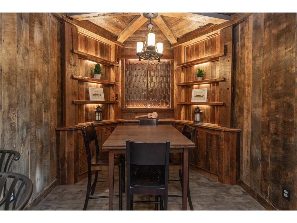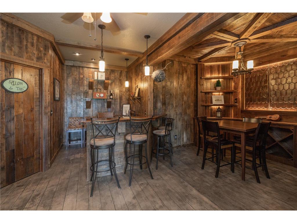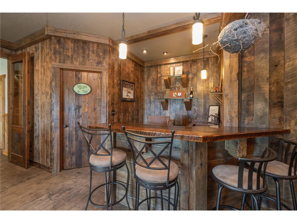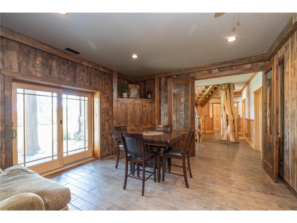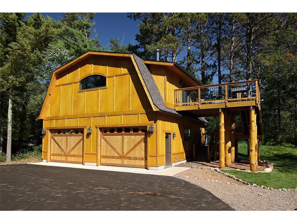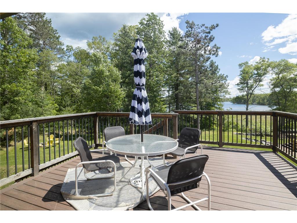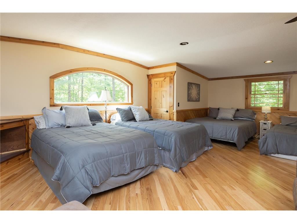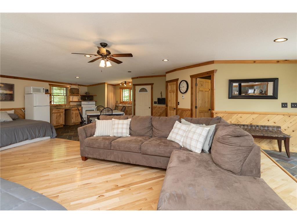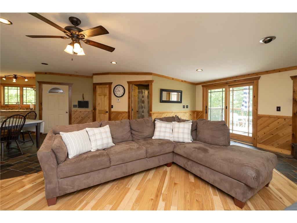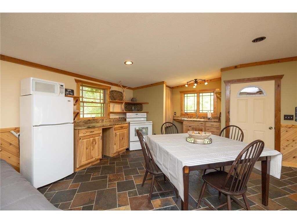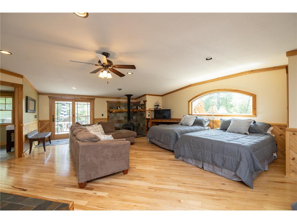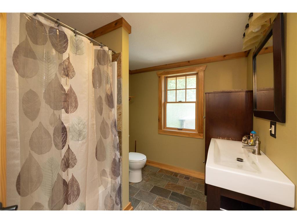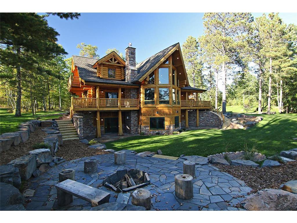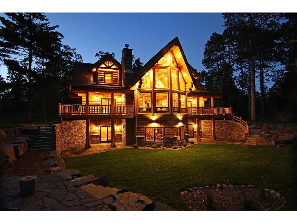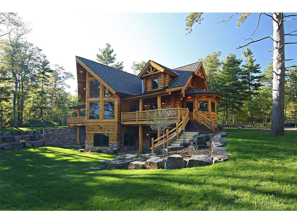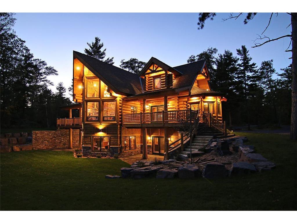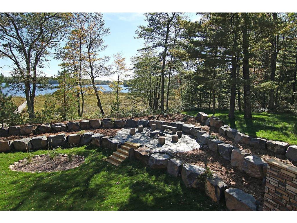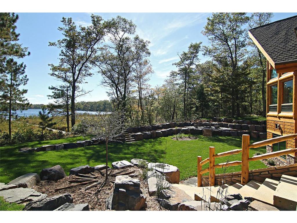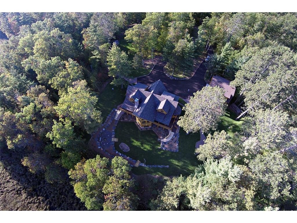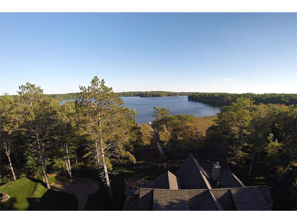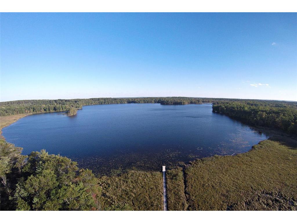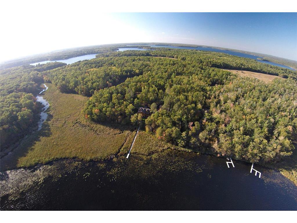$2,195,000
9788 N Carlson Lane Hayward, WI 54843 - Osprey
For Sale MLS# 6564491
4 beds 4 baths 4,250 sq ft Single Family
Details for 9788 N Carlson Lane
MLS# 6564491
Description for 9788 N Carlson Lane, Hayward, WI, 54843 - Osprey
Enjoy the peace and solitude of your very own private oasis while you create generations of memories at this log home estate situated on approximately 40 acres with approximately 1100 feet of lakeshore. Just a short drive from downtown Hayward this custom built log home exemplifies world class craftsmanship, attention to detail, and innovation taken to new heights. The log home boasts over 4000 finished sq. feet, 4 bedrooms, 4 baths, a state of the art kitchen, stunning living room with floor to ceiling windows overlooking the lake, multiple decks, finished walkout lower level with in-floor heat, family room with fireplace, separate bar room with game area, and so much more. In addition to this, the oversized two car detached garage features a separate living quarter complete with living room ,kitchen, bedroom and bath. See supplements for a complete list of features and highlights.
Listing Information
Property Type: Residential, Single Family, Acreage,Log Home
Status: Active
Bedrooms: 4
Bathrooms: 4
Lot Size: 39.25 Acres
Square Feet: 4,250 sq ft
Year Built: 2015
Foundation: 1,650 sq ft
Garage: Yes
Stories: 2 Stories
County: Sawyer
Days On Market: 190
Construction Status: Previously Owned
School Information
District: 2478 - Hayward Community
Room Information
Main Floor
Bedroom 1: 16x14
Dining Room: 16x13
Foyer: 12x11
Kitchen: 17x12
Living Room: 19x17
Upper Floor
Bedroom 4: 22x15
Loft: 22x15
Lower Floor
Amusement Room: 15x15
Bar/Wet Bar Room: 9x7
Bedroom 2: 15x11
Bedroom 3: 15x11
Family Room: 20x18
Laundry: 8x7
Other: 10x10
Bathrooms
Full Baths: 2
3/4 Baths: 1
1/2 Baths: 1
Additonal Room Information
Family: 2 or More,2 Story/High/Vaulted Ceilings,Entertainment/Media Center,Family Room,Great Room,Loft,Lower Level,Main Level
Dining: Breakfast Area,Eat In Kitchen,Informal Dining Room,Kitchen/Dining Room
Bath Description: Full Basement,Full Primary,Jetted Tub,Main Floor 1/2 Bath,Private Primary,Separate Tub & Shower,Upper Level Full Bath
Interior Features
Square Footage above: 2,600 sq ft
Square Footage below: 1,650 sq ft
Appliances: Gas Water Heater, Cooktop, Dryer, Dishwasher, Washer, Exhaust Fan/Hood, Refrigerator, Microwave, Wall Oven, Range
Basement: Full, Walkout, Egress Windows, Finished (Livable)
Facilities: Existing In-Law w/Bath, Existing In-Law w/Kitchen
Fireplaces: 2, Living Room, Gas Burning, Wood Stove, Family Room, Wood Burning
Additional Interior Features: Walk-In Closet, Kitchen Window, Kitchen Center Island, Wet Bar, Tile Floors, Main Floor Bedroom, Security System, Natural Woodwork, Ceiling Fan(s), Vaulted Ceiling(s), Hardwood Floors, Washer/Dryer Hookup
Utilities
Water: Well
Sewer: Private, Tank with Drainage Field
Cooling: Central, Geothermal
Heating: Fireplace, Geothermal, Propane, In-Floor Heating, Dual Fuel/Off Peak, Radiant, Other
Exterior / Lot Features
Garage Spaces: 2
Parking Description: Detached Garage, Insulated Garage, Garage Door Opener, Heated Garage, Driveway - Gravel, Driveway - Asphalt, Garage Dimensions - 32x32, Garage Door Height - 8, Garage Sq Ft - 2048.
Exterior: Log
Roof: Age 8 Years or Less, Architectural Shingle
Lot View: Lake,South
Lot Dimensions: 1202x1034x1100x1350
Zoning: Residential-Single Family,Shoreline
Additional Exterior/Lot Features: Dock, Deck, Porch, Patio, Balcony, In-Ground Sprinkler, Tree Coverage - Heavy, Accessible Shoreline, Road Frontage - Township
Out Buildings: Guest House, Garage(s)
Waterfront Details
Boat Facilities: Boat Facilities
Standard Water Body: Osprey
DNR Lake ID: 600008706
Water Front Features: Lake Front, Lake View
Water Frontage Length: 1,100 Ft.
Lake Acres: 214
Lake Depth: 32 Ft.
Lake Bottom: Reeds,Rocky,Sand
Waterfront Slope: Gradual
Driving Directions
Take County Hwy B to Frogg Road, take second left to stay on Frogg Road. Go approximately 1 mile and Frogg Road turns into N. Carlson Lane.
Financial Considerations
Tax/Property ID: 010841365801
Tax Amount: 9083.08
Tax Year: 2023
HomeStead Description: Non-Homesteaded
Price Changes
| Date | Price | Change |
|---|---|---|
| 07/08/2024 08.44 AM | $2,195,000 |
![]() A broker reciprocity listing courtesy: RE/MAX Results
A broker reciprocity listing courtesy: RE/MAX Results
The data relating to real estate for sale on this web site comes in part from the Broker Reciprocity℠ Program of the Regional Multiple Listing Service of Minnesota, Inc. Real estate listings held by brokerage firms other than Edina Realty, Inc. are marked with the Broker Reciprocity℠ logo or the Broker Reciprocity℠ thumbnail and detailed information about them includes the name of the listing brokers. Edina Realty, Inc. is not a Multiple Listing Service (MLS), nor does it offer MLS access. This website is a service of Edina Realty, Inc., a broker Participant of the Regional Multiple Listing Service of Minnesota, Inc. IDX information is provided exclusively for consumers personal, non-commercial use and may not be used for any purpose other than to identify prospective properties consumers may be interested in purchasing. Open House information is subject to change without notice. Information deemed reliable but not guaranteed.
Copyright 2025 Regional Multiple Listing Service of Minnesota, Inc. All Rights Reserved.
Payment Calculator
Interest rate and annual percentage rate (APR) are based on current market conditions, are for informational purposes only, are subject to change without notice and may be subject to pricing add-ons related to property type, loan amount, loan-to-value, credit score and other variables. Estimated closing costs used in the APR calculation are assumed to be paid by the borrower at closing. If the closing costs are financed, the loan, APR and payment amounts will be higher. If the down payment is less than 20%, mortgage insurance may be required and could increase the monthly payment and APR. Contact us for details. Additional loan programs may be available. Accuracy is not guaranteed, and all products may not be available in all borrower's geographical areas and are based on their individual situation. This is not a credit decision or a commitment to lend.
Sales History & Tax Summary for 9788 N Carlson Lane
Sales History
| Date | Price | Change |
|---|---|---|
| Currently not available. | ||
Tax Summary
| Tax Year | Estimated Market Value | Total Tax |
|---|---|---|
| Currently not available. | ||
Data powered by ATTOM Data Solutions. Copyright© 2025. Information deemed reliable but not guaranteed.
Schools
Schools nearby 9788 N Carlson Lane
| Schools in attendance boundaries | Grades | Distance | Rating |
|---|---|---|---|
| Loading... | |||
| Schools nearby | Grades | Distance | Rating |
|---|---|---|---|
| Loading... | |||
Data powered by ATTOM Data Solutions. Copyright© 2025. Information deemed reliable but not guaranteed.
The schools shown represent both the assigned schools and schools by distance based on local school and district attendance boundaries. Attendance boundaries change based on various factors and proximity does not guarantee enrollment eligibility. Please consult your real estate agent and/or the school district to confirm the schools this property is zoned to attend. Information is deemed reliable but not guaranteed.
SchoolDigger ® Rating
The SchoolDigger rating system is a 1-5 scale with 5 as the highest rating. SchoolDigger ranks schools based on test scores supplied by each state's Department of Education. They calculate an average standard score by normalizing and averaging each school's test scores across all tests and grades.
Coming soon properties will soon be on the market, but are not yet available for showings.
