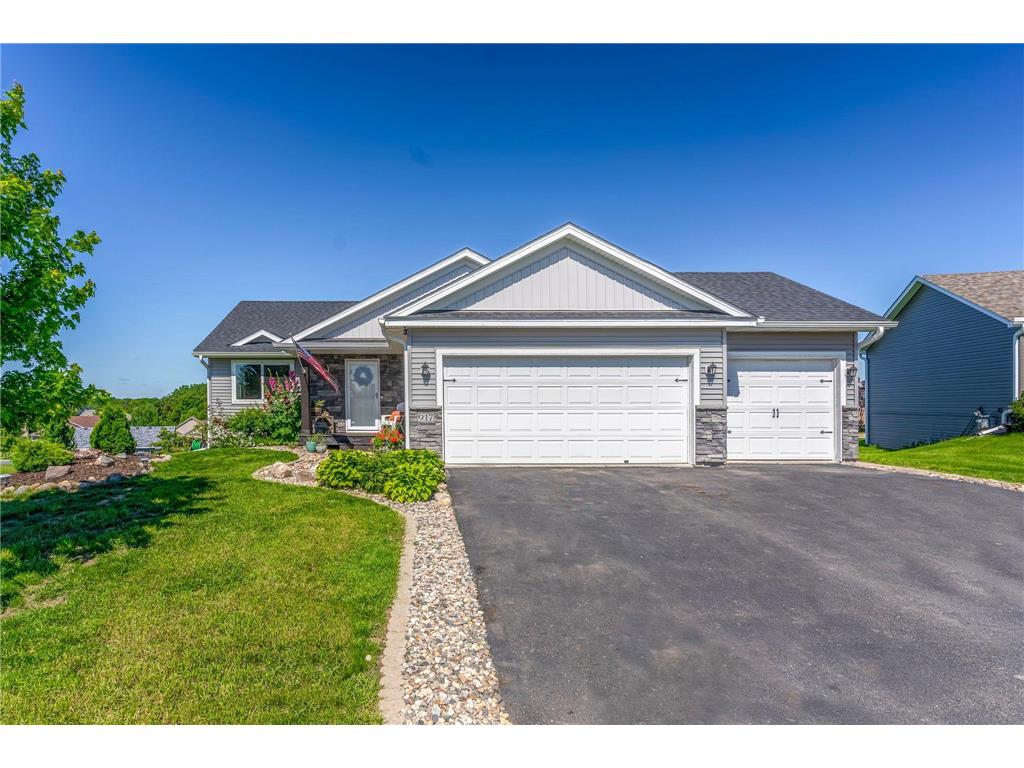917 Aspen Circle Watertown, MN 55388
Pending MLS# 6574915
5 beds 3 baths 2,379 sq ft Single Family
Details for 917 Aspen Circle
MLS# 6574915
Description for 917 Aspen Circle, Watertown, MN, 55388
Cul-de-sac living with your own park! Imagine slow mornings on your front porch with a cup of coffee and subtle sound of children playing at the park across the street. Inside you’ll enjoy vaulted ceilings, recessed, lighting, a beautiful open concept with large kitchen, granite countertops and stainless steel appliances. Three main level bedrooms, including large primary suite with walk-in closet and three-quarter bath. Enjoy Panoramic sunsets from your deck. The lower level was recently finished with a professional workout room, including squat rack, a large family room with reclaimed wood and walks out to the fenced yard with beautiful veggie garden enclosure and patio. Inside you find two additional generously sized bedrooms spa like bath with jetted tub, new washer and dryer, reverse osmosis, humidifier and plenty of storage space. The entire house is wired as a smart house. Light switches, thermostats, front door - you name it you can Alexa it.
Listing Information
Property Type: Residential, Single Family
Status: Pending
Bedrooms: 5
Bathrooms: 3
Lot Size: 0.24 Acres
Square Feet: 2,379 sq ft
Year Built: 2018
Foundation: 1,325 sq ft
Garage: Yes
Stories: 1 Story
Subdivision: Forest Hills
County: Carver
Days On Market: 25
Construction Status: Previously Owned
School Information
District: 111 - Watertown-Mayer
Room Information
Main Floor
Bedroom 1: 14x13
Bedroom 2: 11x10
Bedroom 3: 10x9
Deck: 21x12
Dining Room: 10x7
Foyer: 9x5
Garage: 29x22
Kitchen: 10x10
Living Room: 18x16
Lower Floor
Bedroom 4: 12x10
Bedroom 5: 10x10
Recreation Room: 33x20
Utility Room: 14x14
Bathrooms
Full Baths: 1
3/4 Baths: 2
Additonal Room Information
Family: Great Room,Lower Level
Dining: Breakfast Bar,Eat In Kitchen,Informal Dining Room,Kitchen/Dining Room
Bath Description: 3/4 Basement,3/4 Primary,Bathroom Ensuite,Jetted Tub,Main Floor Full Bath,Private Primary
Interior Features
Square Footage above: 1,325 sq ft
Square Footage below: 1,054 sq ft
Appliances: Microwave, Range, Refrigerator, Dryer, Dishwasher, Washer, Water Softener - Owned, Air-To-Air Exchanger, Water Osmosis System, Stainless Steel Appliances, Energy Star Appliances
Basement: Sump Pump, Poured Concrete, Walkout, Drain Tiled, Full
Additional Interior Features: Exercise Room, Kitchen Window, Kitchen Center Island, Washer/Dryer Hookup, Natural Woodwork, Vaulted Ceiling(s), Main Floor Primary, Primary Bdr Suite, 3 BR on One Level, Main Floor Bedroom
Utilities
Water: City Water/Connected
Sewer: City Sewer/Connected
Cooling: Central
Heating: Natural Gas, Forced Air
Exterior / Lot Features
Attached Garage: Attached Garage
Garage Spaces: 3
Parking Description: Attached Garage, Garage Dimensions - 29x22, Garage Sq Ft - 900.0
Exterior: Vinyl
Roof: Pitched
Lot Dimensions: 73x151x85x137
Zoning: Residential-Single Family
Fencing: Full, Chain Link
Additional Exterior/Lot Features: Deck, Panoramic View, Tree Coverage - Light, In-Ground Sprinkler, Underground Utilities, Road Frontage - City
Driving Directions
From Hwy 7, North on 10 (White St SE in town), take roundabout to CR 20, North on Forest Hills Ln, Left on Aspen Cr
Financial Considerations
Tax/Property ID: 852250730
Tax Amount: 3820
Tax Year: 2024
HomeStead Description: Homesteaded
Price Changes
| Date | Price | Change |
|---|---|---|
| 08/15/2024 08.13 PM | $409,900 | -$7,000 |
| 07/25/2024 12.28 PM | $416,900 |
![]() A broker reciprocity listing courtesy: RE/MAX Advantage Plus
A broker reciprocity listing courtesy: RE/MAX Advantage Plus
The data relating to real estate for sale on this web site comes in part from the Broker Reciprocity℠ Program of the Regional Multiple Listing Service of Minnesota, Inc. Real estate listings held by brokerage firms other than Edina Realty, Inc. are marked with the Broker Reciprocity℠ logo or the Broker Reciprocity℠ thumbnail and detailed information about them includes the name of the listing brokers. Edina Realty, Inc. is not a Multiple Listing Service (MLS), nor does it offer MLS access. This website is a service of Edina Realty, Inc., a broker Participant of the Regional Multiple Listing Service of Minnesota, Inc. IDX information is provided exclusively for consumers personal, non-commercial use and may not be used for any purpose other than to identify prospective properties consumers may be interested in purchasing. Open House information is subject to change without notice. Information deemed reliable but not guaranteed.
Copyright 2024 Regional Multiple Listing Service of Minnesota, Inc. All Rights Reserved.
Sales History & Tax Summary for 917 Aspen Circle
Sales History
| Date | Price | Change |
|---|---|---|
| Currently not available. | ||
Tax Summary
| Tax Year | Estimated Market Value | Total Tax |
|---|---|---|
| Currently not available. | ||
Data powered by ATTOM Data Solutions. Copyright© 2024. Information deemed reliable but not guaranteed.
Schools
Schools nearby 917 Aspen Circle
| Schools in attendance boundaries | Grades | Distance | Rating |
|---|---|---|---|
| Loading... | |||
| Schools nearby | Grades | Distance | Rating |
|---|---|---|---|
| Loading... | |||
Data powered by ATTOM Data Solutions. Copyright© 2024. Information deemed reliable but not guaranteed.
The schools shown represent both the assigned schools and schools by distance based on local school and district attendance boundaries. Attendance boundaries change based on various factors and proximity does not guarantee enrollment eligibility. Please consult your real estate agent and/or the school district to confirm the schools this property is zoned to attend. Information is deemed reliable but not guaranteed.
SchoolDigger ® Rating
The SchoolDigger rating system is a 1-5 scale with 5 as the highest rating. SchoolDigger ranks schools based on test scores supplied by each state's Department of Education. They calculate an average standard score by normalizing and averaging each school's test scores across all tests and grades.
Coming soon properties will soon be on the market, but are not yet available for showings.






























