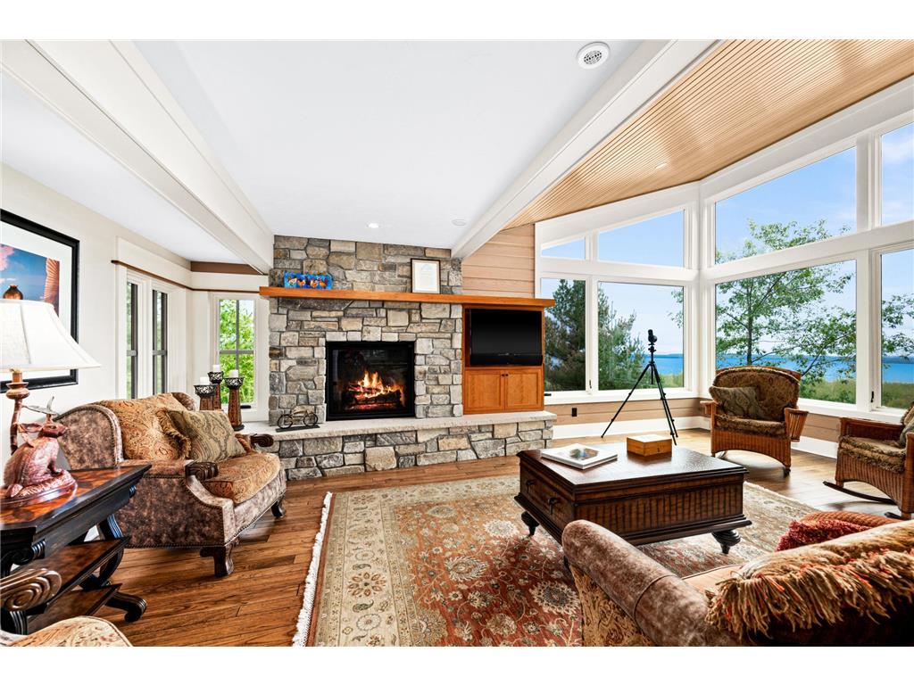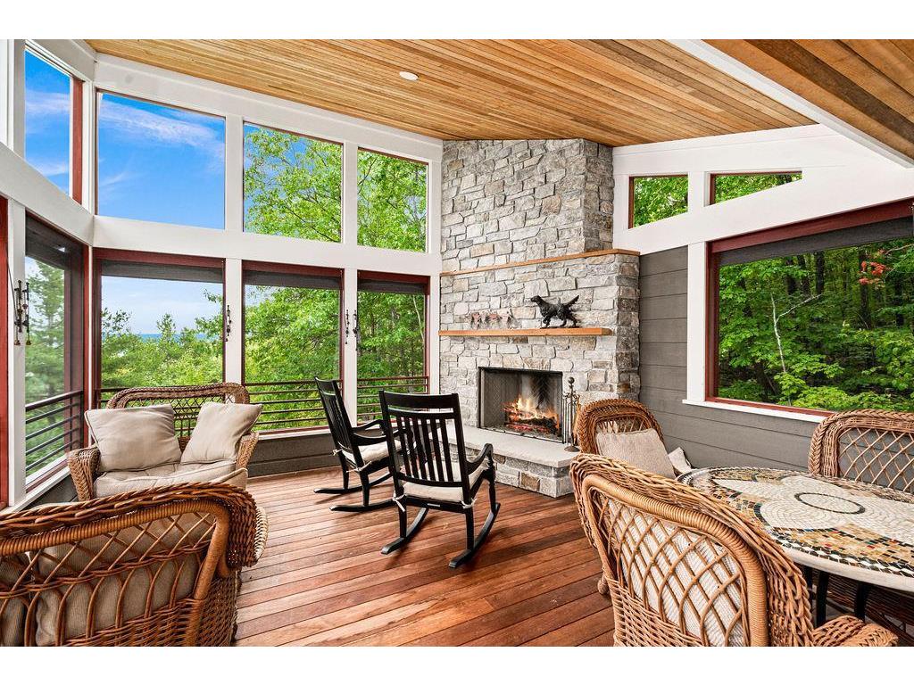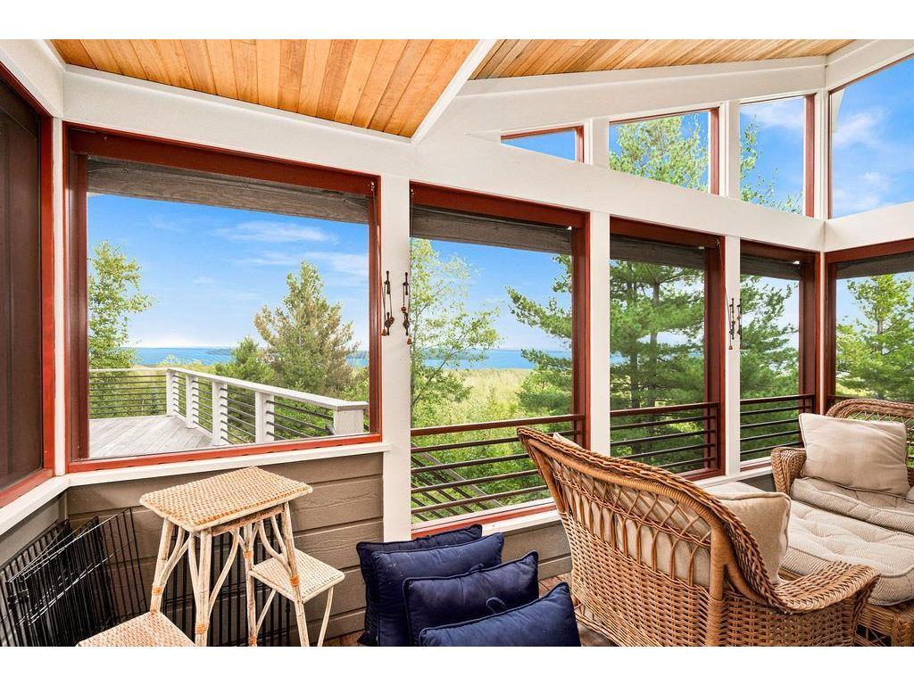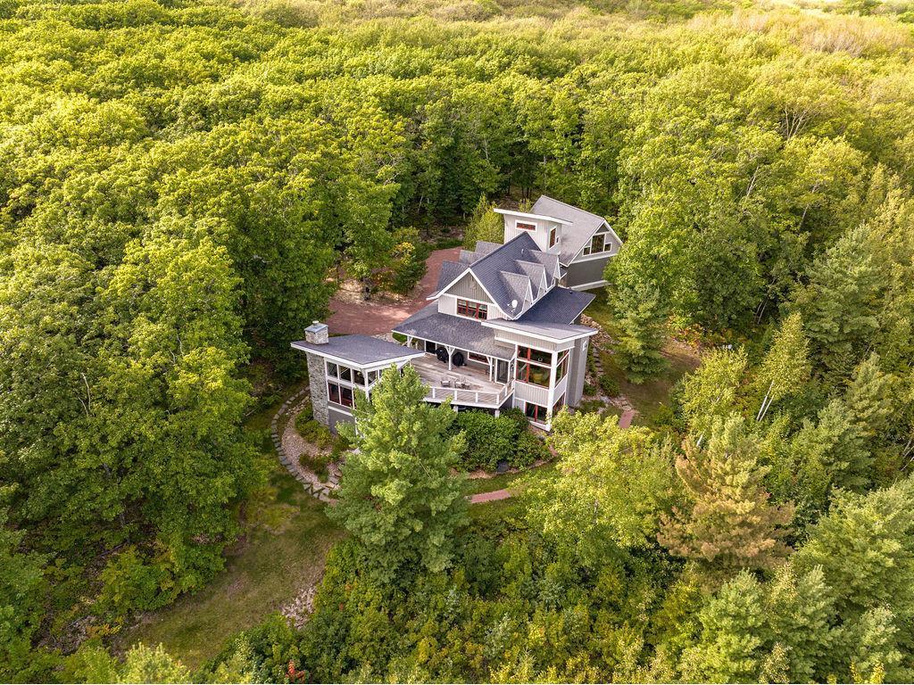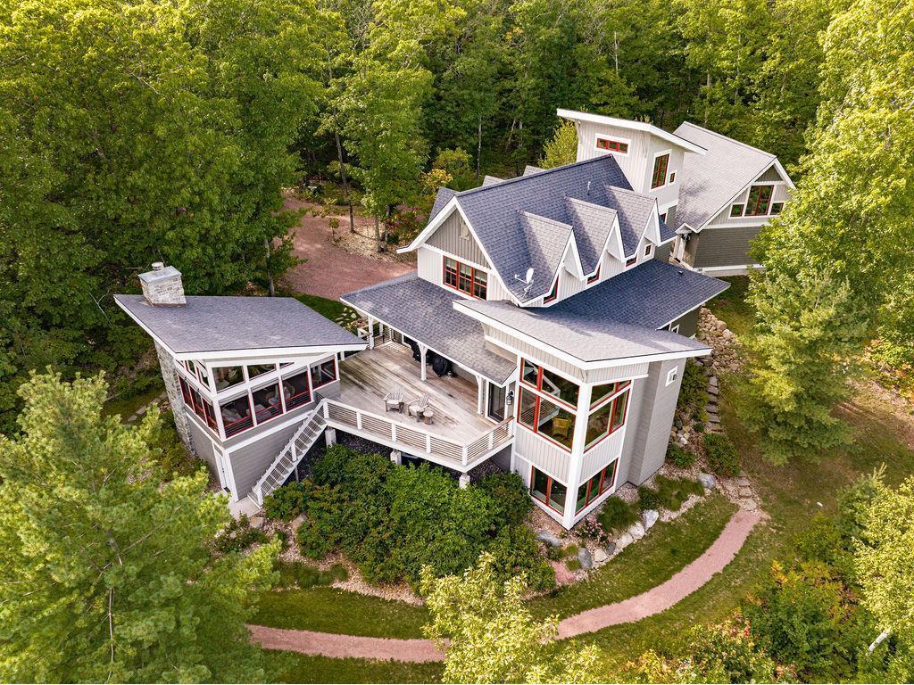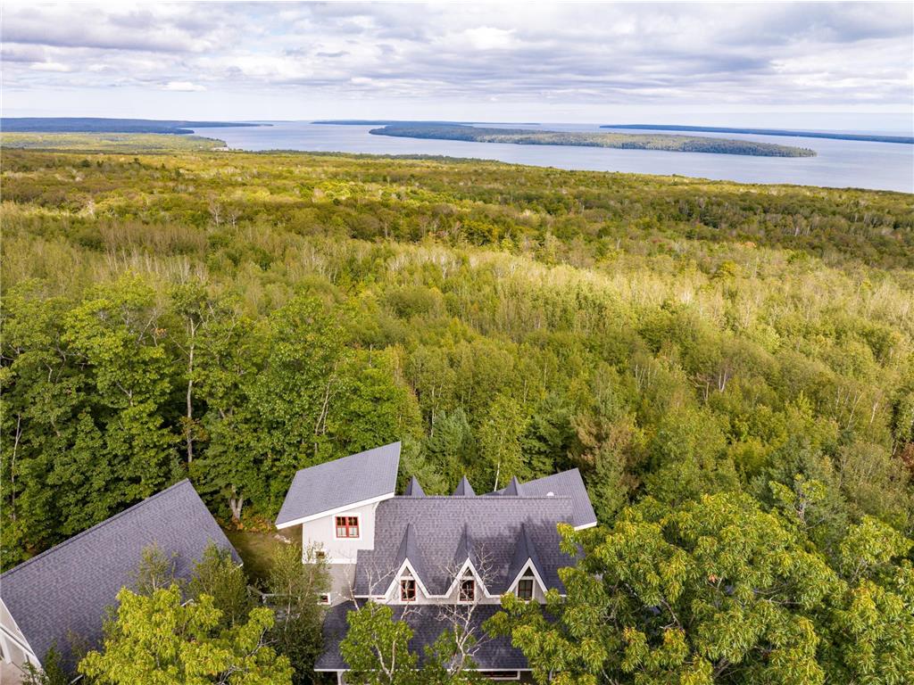86890 Oak Ridge Heights Road Bayfield, WI 54814 - Lake Superior
For Sale MLS# 6515801
3 beds 3 baths 3,488 sq ft Single Family
Details for 86890 Oak Ridge Heights Road
MLS# 6515801
Description for 86890 Oak Ridge Heights Road, Bayfield, WI, 54814 - Lake Superior
Wow! Spectacular PANORAMIC VIEWS during ALL Seasons...6 of the Apostle Islands and Porcupine Mountains of Michigan! This one-of-a-kind unique BEAUTIFUL Custom Designed home, built in 2017 (with added Carriage House of 338 finished sq ft), sits at 500 ft above LAKE SUPERIOR, nestled among a 10-acre wooded lot on private road. You’ll simply enjoy the serene, peaceful and private location, with the added bonus of dramatic LAKE VIEWS (large windows throughout). Well known Designer Architect Michaela Mahady of Sala Architects and Builder Carrier Construction, both offer unique, dramatic, high QUALITY and spectacular WORKMANSHIP throughout this gorgeous home. Short 1.5 miles from center of downtown Bayfield! JUST IN TIME FOR THE HOLIDAYS! Call this your “Retreat”, your “Forever Home”...YOU'LL SIMPLY FALL IN LOVE THE MINUTE YOU STEP FOOT into this BEAUTIFUL home! Furnishings available on a select basis. CHECK OUT EXTRA DOCUMENTS FOR ADD’L HOME DEATILS AND ROOM X ROOM INFO.
Listing Information
Property Type: Residential, Single Family, Acreage,Rural Residential
Status: Active
Bedrooms: 3
Bathrooms: 3
Lot Size: 10 Acres
Square Feet: 3,488 sq ft
Year Built: 2017
Foundation: 1,494 sq ft
Garage: Yes
Stories: More Than 2 Stories
Subdivision: Oak Ridge Heights
County: Bayfield
Days On Market: 274
Construction Status: Previously Owned
School Information
District: 315 - Bayfield
Room Information
Main Floor
Bedroom 2: 14.8 x 12.8
Dining Room: 20.2 x 12.7
Kitchen: 19.10 x 13.3
Living Room: 23.1 x 14.11
Mud Room: 10.8 x 5.2
Three Season Porch: 17.1 x 15.5
Upper Floor
Bedroom 1: 12.6 x 18.11
Guest House: 12.10 x 27
Laundry: 15.8 x 7.1
Primary Bath: 20 x 7.8
Sitting Room: 10.1 x 7.6
Lower Floor
Bedroom 3: 14.8 x 11.10
Recreation Room: 21 x 27
Bathrooms
Full Baths: 1
3/4 Baths: 2
Additonal Room Information
Other: Loft (10.5 x 7.6)
Family: Great Room,Lower Level
Dining: Eat In Kitchen,Kitchen/Dining Room,Living/Dining Room,Separate/Formal Dining Room
Bath Description: Double Sink,3/4 Basement,Bathroom Ensuite,Full Primary,Jetted Tub,Main Floor 3/4 Bath,Private Primary,Upper Level Full Bath,Walk-In Shower Stall
Interior Features
Square Footage above: 2,445 sq ft
Square Footage below: 1,043 sq ft
Appliances: Microwave, Furnace Humidifier, Air-To-Air Exchanger, Dishwasher, Dryer, Exhaust Fan/Hood, Range, Refrigerator, Other, Washer, Fuel Tank - Rented, Gas Water Heater, Water Osmosis System, Stainless Steel Appliances
Basement: Full, Finished (Livable), Egress Windows, Poured Concrete, Storage Space
Fireplaces: 1, Gas Burning, Living Room
Additional Interior Features: Ceiling Fan(s), Hardwood Floors, Natural Woodwork, Kitchen Window, Security System, Vaulted Ceiling(s), Walk-In Closet, 2nd Floor Laundry, Ethernet Wired, Kitchen Center Island, Washer/Dryer Hookup, Tile Floors, Main Floor Bedroom, Primary Bdr Suite
Utilities
Water: Well, Private
Sewer: Private, Other, Septic System Compliant - Yes
Cooling: Central
Heating: In-Floor Heating, Fireplace, Propane, Radiant
Exterior / Lot Features
Garage Spaces: 2
Open Parking: 6
Parking Description: Floor Drain, Storage, Detached Garage, Electric, Driveway - Gravel, Garage Door Opener, Heated Garage, Insulated Garage, No Int Access to Dwelling, Garage Sq Ft - 592.0
Exterior: Wood
Roof: Pitched, Age 8 Years or Less, Asphalt Shingles
Lot View: Lake,Panoramic,See Remarks
Lot Dimensions: 329x1315x220x1315
Zoning: Agriculture
Fencing: Invisible
Additional Exterior/Lot Features: Panoramic View, Porch, Deck, Tree Coverage - Heavy, Road Frontage - Private, Unpaved Streets, No Outlet/Dead End
Out Buildings: Garage(s), Gazebo, Guest House
Waterfront Details
Standard Water Body: Lake Superior
DNR Lake ID: 600092091
Water Front Features: Lake View
Lake Acres: 20,795,117
Driving Directions
North on 1st Street to Washington Avenue. Go left one block to 2nd Street. Right up hill out of town on Meyers Olson, to Oak Ridge Heights Road, to 86890 Oak Ridge Heights Road.
Financial Considerations
Tax/Property ID: 04006250041220200020000
Tax Amount: 13309
Tax Year: 2023
HomeStead Description: Non-Homesteaded
Price Changes
| Date | Price | Change |
|---|---|---|
| 10/28/2024 08.58 AM | $1,600,000 | -$199,000 |
| 09/11/2024 04.21 PM | $1,799,000 | -$60,900 |
| 05/23/2024 11.02 AM | $1,859,900 | -$139,100 |
| 04/09/2024 02.23 PM | $1,999,000 |
![]() A broker reciprocity listing courtesy: Keller Williams Classic Rlty NW
A broker reciprocity listing courtesy: Keller Williams Classic Rlty NW
The data relating to real estate for sale on this web site comes in part from the Broker Reciprocity℠ Program of the Regional Multiple Listing Service of Minnesota, Inc. Real estate listings held by brokerage firms other than Edina Realty, Inc. are marked with the Broker Reciprocity℠ logo or the Broker Reciprocity℠ thumbnail and detailed information about them includes the name of the listing brokers. Edina Realty, Inc. is not a Multiple Listing Service (MLS), nor does it offer MLS access. This website is a service of Edina Realty, Inc., a broker Participant of the Regional Multiple Listing Service of Minnesota, Inc. IDX information is provided exclusively for consumers personal, non-commercial use and may not be used for any purpose other than to identify prospective properties consumers may be interested in purchasing. Open House information is subject to change without notice. Information deemed reliable but not guaranteed.
Copyright 2025 Regional Multiple Listing Service of Minnesota, Inc. All Rights Reserved.
Payment Calculator
The loan's interest rate will depend upon the specific characteristics of the loan transaction and credit profile up to the time of closing.
Sales History & Tax Summary for 86890 Oak Ridge Heights Road
Sales History
| Date | Price | Change |
|---|---|---|
| Currently not available. | ||
Tax Summary
| Tax Year | Estimated Market Value | Total Tax |
|---|---|---|
| Currently not available. | ||
Data powered by ATTOM Data Solutions. Copyright© 2025. Information deemed reliable but not guaranteed.
Schools
Schools nearby 86890 Oak Ridge Heights Road
| Schools in attendance boundaries | Grades | Distance | Rating |
|---|---|---|---|
| Loading... | |||
| Schools nearby | Grades | Distance | Rating |
|---|---|---|---|
| Loading... | |||
Data powered by ATTOM Data Solutions. Copyright© 2025. Information deemed reliable but not guaranteed.
The schools shown represent both the assigned schools and schools by distance based on local school and district attendance boundaries. Attendance boundaries change based on various factors and proximity does not guarantee enrollment eligibility. Please consult your real estate agent and/or the school district to confirm the schools this property is zoned to attend. Information is deemed reliable but not guaranteed.
SchoolDigger ® Rating
The SchoolDigger rating system is a 1-5 scale with 5 as the highest rating. SchoolDigger ranks schools based on test scores supplied by each state's Department of Education. They calculate an average standard score by normalizing and averaging each school's test scores across all tests and grades.
Coming soon properties will soon be on the market, but are not yet available for showings.
















