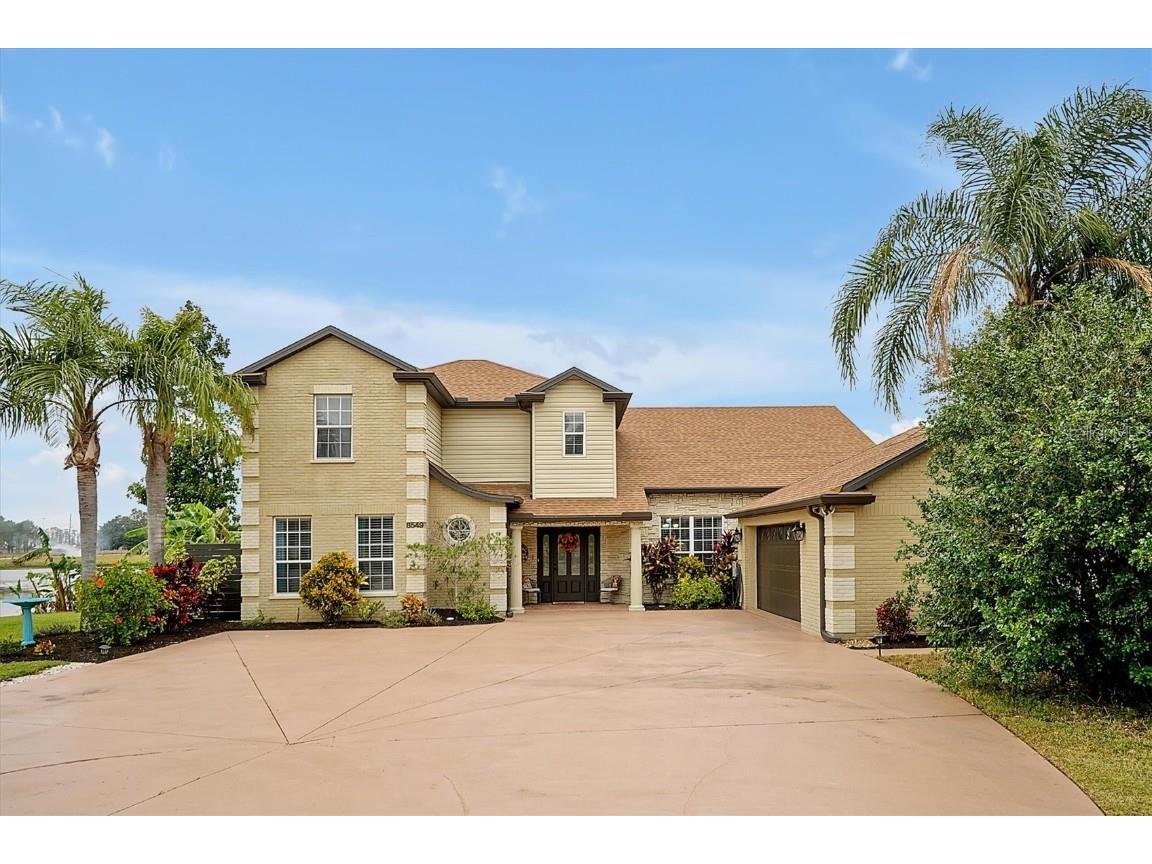$995,000
8549 Hillcrest Drive Groveland, FL 34736
For Sale MLS# S5117010
5 beds 4 baths 3,693 sq ft Single Family
Details for 8549 Hillcrest Drive
MLS# S5117010
Description for 8549 Hillcrest Drive, Groveland, FL, 34736
Private modern living meets serene countryside on this stunning 5-bedroom, 3.5-bathroom home, offering spacious living on 5 acres, with 3.5 acres high and dry, near the scenic Clermont rolling hills. Fully remodeled, this home combines luxury, functionality, and unique features that cater to both family living and business opportunities. The home boasts granite countertops throughout. Large family room features a cozy wood-burning fireplace, perfect for cooler evenings. The private lake, stocked with bass, includes a dock and an artificial beach, creating endless opportunities for fishing, outdoor fun, and relaxation. The expansive 5 acres provide ample space for recreation, gardening, equestrian pursuits, or future projects. A 1,200+ sq. ft. detached workshop, with an office, is ideal for running a business, pursuing hobbies, or extra storage. Additional features include a private well with a filtration system, a private road, and no HOA. The backyard oasis features a covered patio and great outdoor space for entertaining, making it the perfect spot to gather with loved ones. The sale includes the option to purchase furniture. Conveniently located near top-rated schools, shopping, and dining, this property combines tranquility with accessibility. Schedule your private tour today!
Listing Information
Property Type: Residential, Single Family Residence
Status: Active
Bedrooms: 5
Bathrooms: 4
Lot Size: 5 Acres
Square Feet: 3,693 sq ft
Year Built: 1999
Garage: Yes
Stories: 2 Story
Construction: Brick,Block
Subdivision: Groveland Farms 16-22-25
Foundation: Slab
County: Lake
Room Information
Main Floor
Great Room: 20x18
Kitchen: 14x13
Living Room: 14x11
Bedroom 2: 10x12
Primary Bedroom: 16x16
Upper Floor
Bedroom 5: 12x15
Bedroom 4: 12x13
Bedroom 3: 12x13
Bathrooms
Full Baths: 3
1/2 Baths: 1
Additonal Room Information
Laundry: Laundry Room
Interior Features
Appliances: Convection Oven, Electric Water Heater, Cooktop, Dishwasher, Disposal, Dryer, Freezer, Microwave, Refrigerator, Washer
Flooring: Carpet,Laminate
Additional Interior Features: Wet Bar, High Ceilings, Open Floorplan, Walk-In Closet(s), Main Level Primary, Ceiling Fan(s), Other
Utilities
Water: Well
Sewer: Septic Tank
Other Utilities: Cable Connected,Electricity Available,Electricity Connected,Municipal Utilities,Sewer Available
Cooling: Ceiling Fan(s), Central Air
Heating: Central, Electric
Exterior / Lot Features
Attached Garage: Attached Garage
Garage Spaces: 4
Parking Description: Garage Door Opener, Garage, Bath In Garage
Roof: Shingle
Additional Exterior/Lot Features: Sprinkler/Irrigation, Outdoor Grill, Storage, Enclosed, Screened, Porch, Covered
Waterfront Details
Water Front Features: Pond
Driving Directions
Hwy 50 East Just past Groveland Publix make a right at light 565 A, then left on Silver Eagle Rd, then Right on Hillcrest Dr on your left is the property.
Financial Considerations
Terms: Cash,Conventional,Other,VA Loan
Tax/Property ID: 01-22-24-3900-028-00000
Tax Amount: 5287
Tax Year: 2023
Price Changes
| Date | Price | Change |
|---|---|---|
| 12/11/2024 03.54 PM | $995,000 |
![]() A broker reciprocity listing courtesy: COZY AMERICAN HOME FLORIDA INC
A broker reciprocity listing courtesy: COZY AMERICAN HOME FLORIDA INC
Based on information provided by Stellar MLS as distributed by the MLS GRID. Information from the Internet Data Exchange is provided exclusively for consumers’ personal, non-commercial use, and such information may not be used for any purpose other than to identify prospective properties consumers may be interested in purchasing. This data is deemed reliable but is not guaranteed to be accurate by Edina Realty, Inc., or by the MLS. Edina Realty, Inc., is not a multiple listing service (MLS), nor does it offer MLS access.
Copyright 2024 Stellar MLS as distributed by the MLS GRID. All Rights Reserved.
Payment Calculator
The loan's interest rate will depend upon the specific characteristics of the loan transaction and credit profile up to the time of closing.
Sales History & Tax Summary for 8549 Hillcrest Drive
Sales History
| Date | Price | Change |
|---|---|---|
| Currently not available. | ||
Tax Summary
| Tax Year | Estimated Market Value | Total Tax |
|---|---|---|
| Currently not available. | ||
Data powered by ATTOM Data Solutions. Copyright© 2024. Information deemed reliable but not guaranteed.
Schools
Schools nearby 8549 Hillcrest Drive
| Schools in attendance boundaries | Grades | Distance | Rating |
|---|---|---|---|
| Loading... | |||
| Schools nearby | Grades | Distance | Rating |
|---|---|---|---|
| Loading... | |||
Data powered by ATTOM Data Solutions. Copyright© 2024. Information deemed reliable but not guaranteed.
The schools shown represent both the assigned schools and schools by distance based on local school and district attendance boundaries. Attendance boundaries change based on various factors and proximity does not guarantee enrollment eligibility. Please consult your real estate agent and/or the school district to confirm the schools this property is zoned to attend. Information is deemed reliable but not guaranteed.
SchoolDigger ® Rating
The SchoolDigger rating system is a 1-5 scale with 5 as the highest rating. SchoolDigger ranks schools based on test scores supplied by each state's Department of Education. They calculate an average standard score by normalizing and averaging each school's test scores across all tests and grades.
Coming soon properties will soon be on the market, but are not yet available for showings.


































































