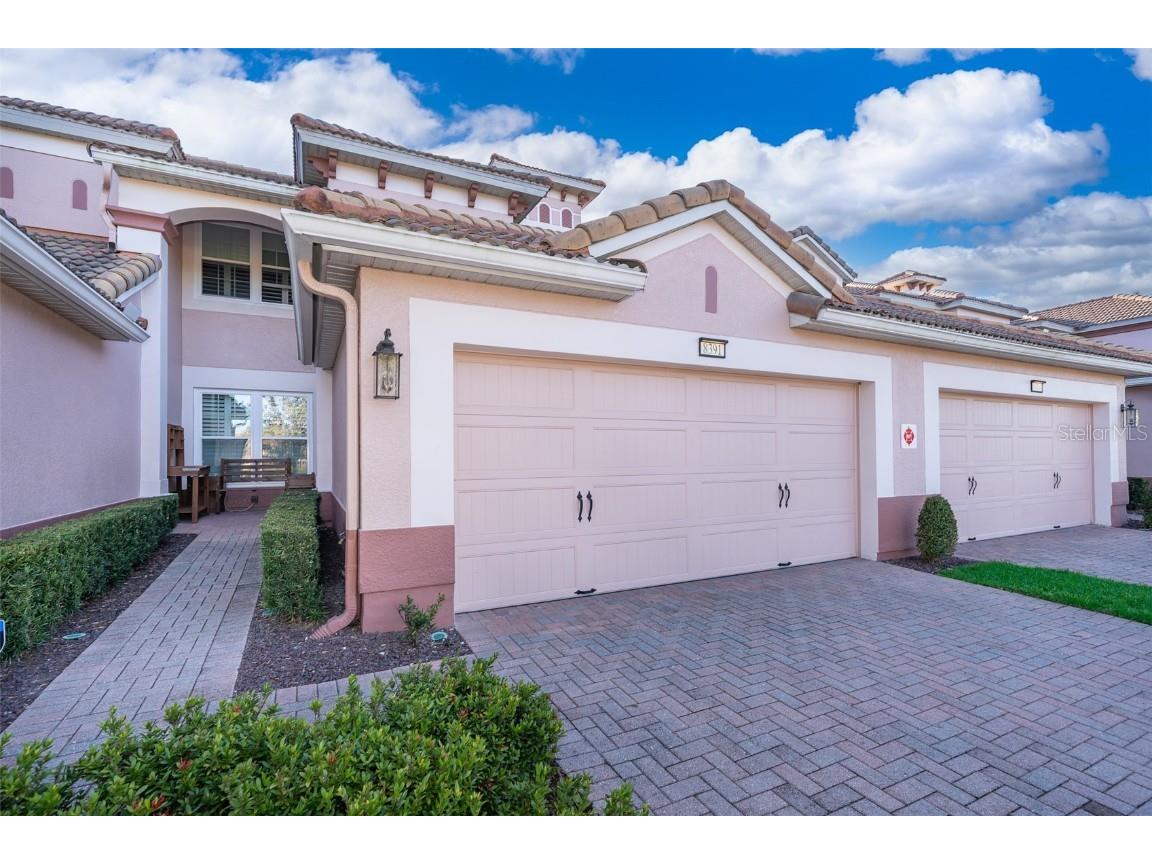$389,900
8391 Riverdale Lane #10314 Davenport, FL 33896
For Sale MLS# O6258507
3 beds 3 baths 2,059 sq ft Condo
Details for 8391 Riverdale Lane #10314
MLS# O6258507
Description for 8391 Riverdale Lane #10314, Davenport, FL, 33896
Stop!! You have to see this beautiful 2024 updated home in Mandalay. Enjoy low maintenance condo living with your own garage and driveway for ample parking. This condo feels more like a townhome with main floor open concept living and all three bedrooms upstairs for privacy. The main floor features stylish grey laminate floors, dining room, great room and eat in kitchen with upgraded white cabinets, white quartz countertops, all new Kitchen Aid appliances, wine fridge, Kolee fixtures with a farmhouse sink, a walk-in pantry with built-ins a half bath and laundry room leading to garage with overhead wire storage and stairs for attic access, workshop bench / storage unit, 2024 water heater. Head up the staircase to the second floor which features the Master suite with tray ceiling and oversized bath featuring newly renovated separate shower and freestanding tub, private commode, linen closet and oversized walk-in closet with window to make the space bright. The 2 additional bedrooms include spacious closets and a 2024 totally updated secondary bath with laminate floors, large, tiled shower. There is so much to enjoy within this community, clubhouse, pool & hot tub, pickleball, tennis, fitness center, billiards, bocce ball and grills for outdoor cooking. Enjoy the convenience of dining and shopping within Championsgate, and let's not forget the location to parks and all the reasons you love FLORIDA.
Listing Information
Property Type: Residential, Condominium
Status: Active
Bedrooms: 3
Bathrooms: 3
Lot Size: 0.03 Acres
Square Feet: 2,059 sq ft
Year Built: 2006
Garage: Yes
Stories: 2 Story
Construction: Block,Stucco
Subdivision: Mandalay At Bella Trae Condo Ph 2 Bldg 14
Foundation: Slab
County: Osceola
Room Information
Main Floor
Living Room: 18x15.5
Kitchen: 9x11
Upper Floor
Bathroom 2:
Primary Bathroom:
Primary Bedroom: 13x16
Bathrooms
Full Baths: 2
1/2 Baths: 1
Additonal Room Information
Laundry: Washer Hookup, Laundry Room, Electric Dryer Hookup
Interior Features
Appliances: Wine Refrigerator, Electric Water Heater, Washer, Range, Refrigerator, Dishwasher, Disposal, Dryer, Microwave
Flooring: Carpet,Laminate
Doors/Windows: Window Treatments, Shutters, Blinds
Additional Interior Features: Walk-In Closet(s), Built-in Features, Vaulted Ceiling(s), Tray Ceiling(s), Window Treatments, Eat-In Kitchen, Solid Surface Counters, Open Floorplan, Upper Level Primary, Crown Molding, Living/Dining Room, Wood Cabinets, Kitchen/Family Room Combo
Utilities
Water: Public
Sewer: Public Sewer
Other Utilities: Cable Available,Electricity Available,Electricity Connected,High Speed Internet Available,Municipal Utilities,Phone Available,Underground Utilities,Water Available,Water Connected
Cooling: Central Air
Heating: Central
Exterior / Lot Features
Attached Garage: Attached Garage
Garage Spaces: 2
Roof: Tile
Pool: Community
Lot View: Pond,Water
Additional Exterior/Lot Features: In-Wall Pest Control System
Waterfront Details
Water Front Features: Pond
Community Features
Community Features: Sidewalks, Pool, Tennis Court(s), Clubhouse, Street Lights, Gated, Fitness, Community Mailbox
Security Features: Gated Community, Gated with Guard
HOA Dues Include: Road Maintenance, Maintenance Grounds, Pest Control, Pool(s), Cable TV, Internet, Water, Association Management, Security, Recreation Facilities
Homeowners Association: Yes
HOA Dues: $510 / Monthly
Driving Directions
Going I-4 South just past Celebration, take Championsgate Blvd Exit heading West. DO NOT FOLLOW GPS, you Must check into GUARD GATE, turn Right onto MASTERS BLVD, then Right onto LINKS BLVD, check-in at gate. Once you enter gate into community take first left and follow around to property address.
Financial Considerations
Terms: Cash,Conventional,VA Loan
Tax/Property ID: 33-25-27-2962-0001-0314
Tax Amount: 2837
Tax Year: 2023
Price Changes
| Date | Price | Change |
|---|---|---|
| 11/22/2024 12.52 PM | $389,900 |
![]() A broker reciprocity listing courtesy: PREMIER SOTHEBYS INT'L REALTY
A broker reciprocity listing courtesy: PREMIER SOTHEBYS INT'L REALTY
Based on information provided by Stellar MLS as distributed by the MLS GRID. Information from the Internet Data Exchange is provided exclusively for consumers’ personal, non-commercial use, and such information may not be used for any purpose other than to identify prospective properties consumers may be interested in purchasing. This data is deemed reliable but is not guaranteed to be accurate by Edina Realty, Inc., or by the MLS. Edina Realty, Inc., is not a multiple listing service (MLS), nor does it offer MLS access.
Copyright 2024 Stellar MLS as distributed by the MLS GRID. All Rights Reserved.
Payment Calculator
The loan's interest rate will depend upon the specific characteristics of the loan transaction and credit profile up to the time of closing.
Sales History & Tax Summary for 8391 Riverdale Lane #10314
Sales History
| Date | Price | Change |
|---|---|---|
| Currently not available. | ||
Tax Summary
| Tax Year | Estimated Market Value | Total Tax |
|---|---|---|
| Currently not available. | ||
Data powered by ATTOM Data Solutions. Copyright© 2024. Information deemed reliable but not guaranteed.
Schools
Schools nearby 8391 Riverdale Lane #10314
| Schools in attendance boundaries | Grades | Distance | Rating |
|---|---|---|---|
| Loading... | |||
| Schools nearby | Grades | Distance | Rating |
|---|---|---|---|
| Loading... | |||
Data powered by ATTOM Data Solutions. Copyright© 2024. Information deemed reliable but not guaranteed.
The schools shown represent both the assigned schools and schools by distance based on local school and district attendance boundaries. Attendance boundaries change based on various factors and proximity does not guarantee enrollment eligibility. Please consult your real estate agent and/or the school district to confirm the schools this property is zoned to attend. Information is deemed reliable but not guaranteed.
SchoolDigger ® Rating
The SchoolDigger rating system is a 1-5 scale with 5 as the highest rating. SchoolDigger ranks schools based on test scores supplied by each state's Department of Education. They calculate an average standard score by normalizing and averaging each school's test scores across all tests and grades.
Coming soon properties will soon be on the market, but are not yet available for showings.
































