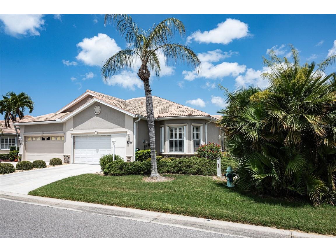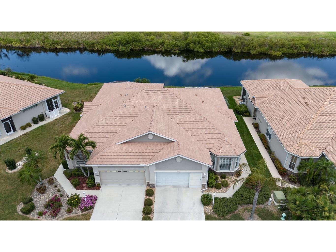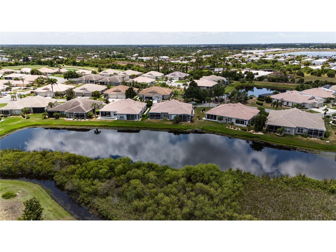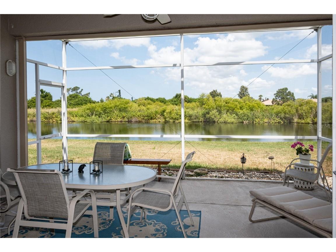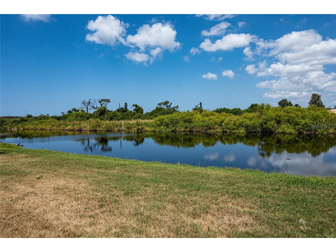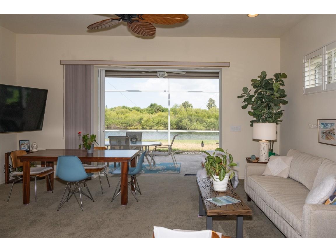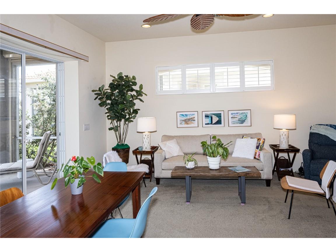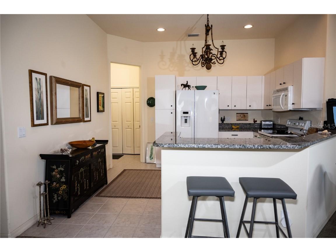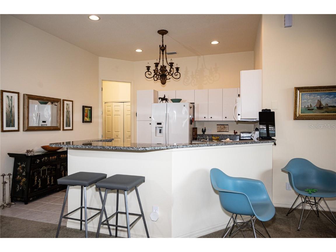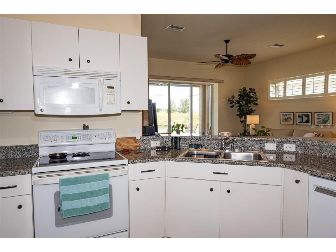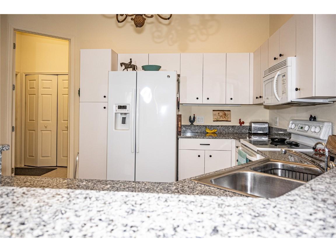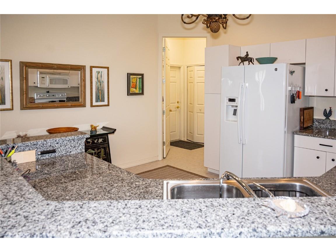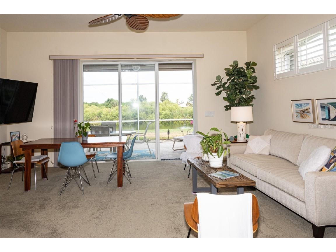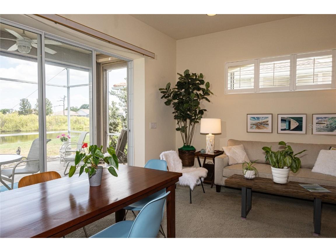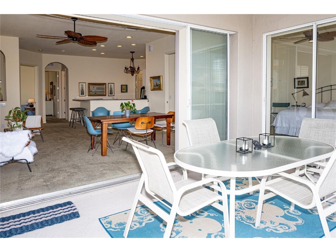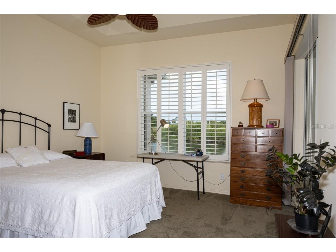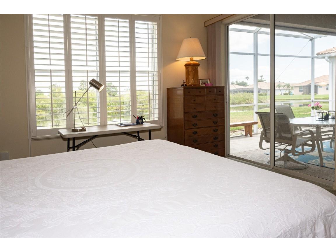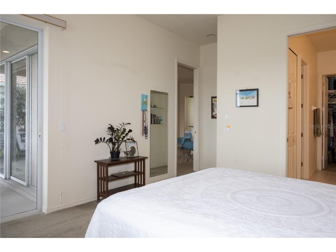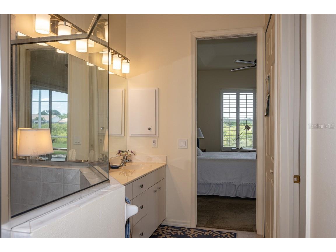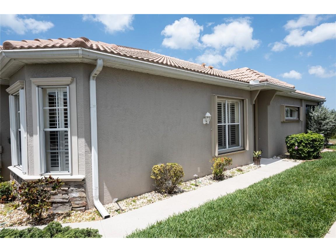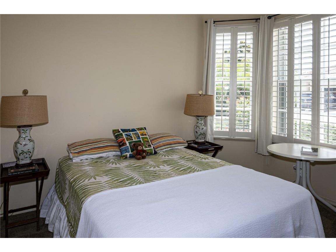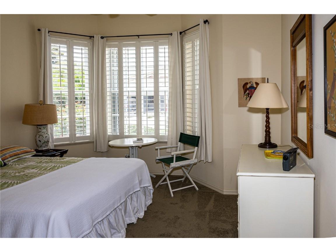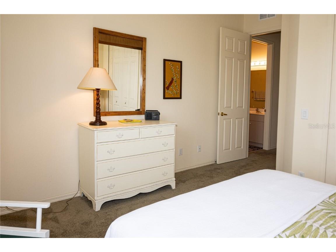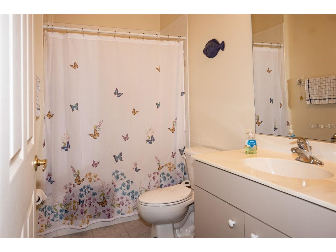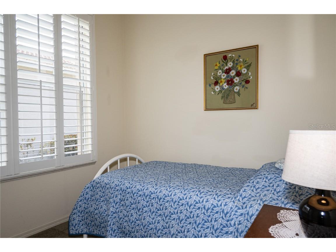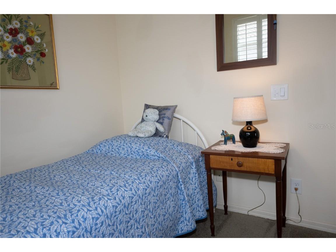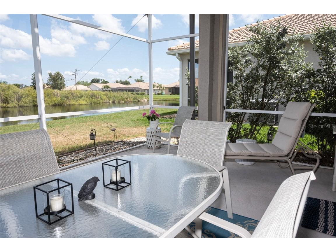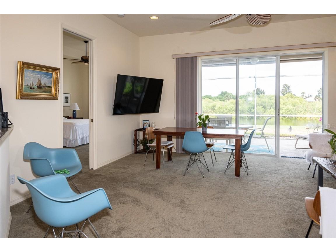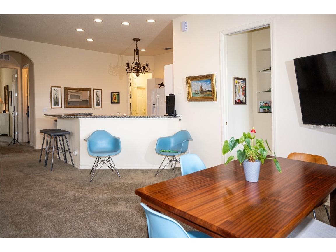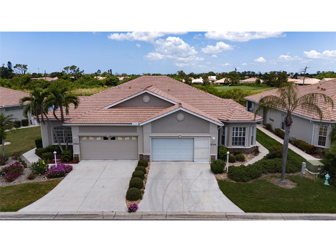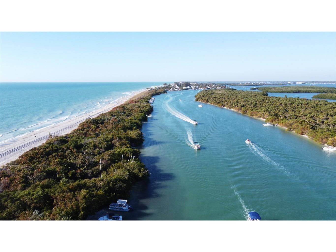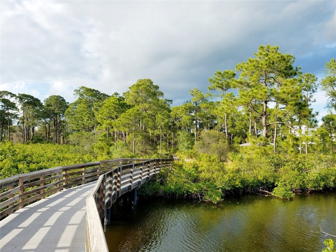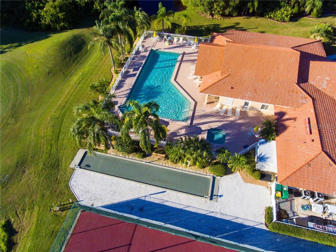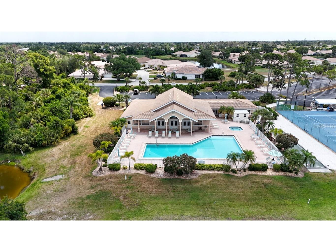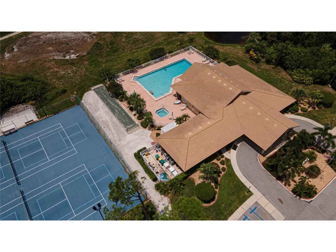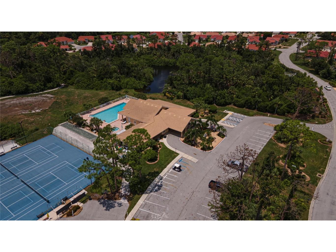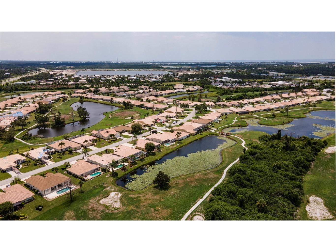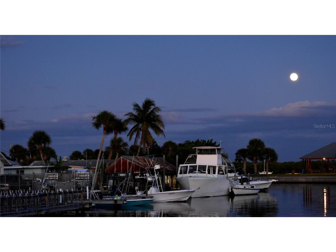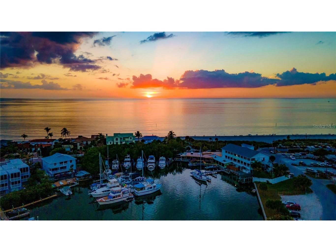$350,000
8344 Sago Ct Englewood, FL 34224
For Sale MLS# A4609578
2 beds2 baths1,328 sq ftSingle Family
Details for 8344 Sago Ct
MLS# A4609578
Description for 8344 Sago Ct, Englewood, FL, 34224
Experience breathtaking lake views from this stunning villa in Oyster Creek Golf and Country Club. It boasts two bedrooms, a den, and two bathrooms. Follow a private walkway to your sanctuary, where high ceilings and arched doorways create a light and airy atmosphere. The sparkling lake reflects and naturally illuminates the living area. Triple sliding glass doors connect to the extended lanai, where you can enjoy breathtaking lake views and lush preserve views daily. Retreat from the hustle and bustle of everyday life and immerse yourself in the stunning beauty of nature. The Villa features a well-planned design with plantation shutters installed in every room, adding a touch of elegance to the interior. Cooking is enjoyable in this expansive kitchen that opens to the living area, with granite countertops, ample storage, a breakfast bar, and white cabinetry. The desirable split floor plan includes a primary bedroom suite located at the back of the house, ensuring privacy and comfort. The ensuite bathroom boasts a walk-in shower, dual sink vanities, a spacious walk-in closet, and a linen closet. The guest bedroom at the front of the house is also roomy and features beautiful bay windows. The DEN can serve as a third bedroom or flexible space to meet your needs. The guest bathroom features a tub/shower combo and a single vanity. You will love the extra features and updates: A NEW BARREL TILE Roof in 2023, Electric Armor Hurricane Shutters that enclose the lanai on both sides, a NEW hurricane garage door installed (2021), a NEW dishwasher( 2022), a New Water heater (2024) and a NEW dryer in 2020. In addition, the house has indoor laundry and a spacious garage with screen doors for privacy and keeping the bugs out. The villa is equipped with HURRICANE PROTECTION, and the property is located in an X-Flood Zone. OYSTER CREEK is a guard-gated, maintenance-free community centrally located in Englewood, ensuring convenient access to everyday necessities. Residents enjoy a large, heated community pool and spa, tennis and pickleball courts, bocce ball, a clubhouse with countless activities, a fitness room, and a library. Nearby, you'll find walking and biking trails, marinas, boat ramps, and numerous beautiful beaches. Oyster Creek is golf cart-friendly with optional golf memberships. The low HOA fees include ground maintenance, fiber optic internet/TV, and use of all the amenities.
Listing Information
Property Type: Residential, Villa
Status: Active
Bedrooms: 2
Bathrooms: 2
Lot Size: 0.09 Acres
Square Feet: 1,328 sq ft
Year Built: 2002
Garage: Yes
Stories: 1 Story
Construction: Block,Stucco
Property Attached: Yes
Subdivision: Oyster Creek Ph 02 Prcl C-2
Foundation: Slab
County: Charlotte
School Information
Elementary: Englewood Elementary
Middle: L.A. Ainger Middle
High: Lemon Bay High
Room Information
Main Floor
Den: 9x9
Bedroom 2: 12x12
Primary Bedroom: 13x14
Kitchen: 12x12
Living Room: 17x17
Bathrooms
Full Baths: 2
Additonal Room Information
Laundry: Laundry Closet, Inside
Interior Features
Appliances: Electric Water Heater, Dishwasher, Dryer, Washer, Microwave, Range, Refrigerator
Flooring: Carpet,Tile
Doors/Windows: Blinds, Window Treatments
Additional Interior Features: Split Bedrooms, Walk-In Closet(s), Vaulted Ceiling(s), Ceiling Fan(s), Stone Counters, Main Level Primary
Utilities
Water: Public
Sewer: Public Sewer
Other Utilities: Fiber Optic Available,Municipal Utilities
Cooling: Ceiling Fan(s), Central Air
Heating: Central
Exterior / Lot Features
Attached Garage: Attached Garage
Garage Spaces: 2
Parking Description: driveway
Roof: Tile
Pool: Community, Association
Lot View: Lake,Water
Additional Exterior/Lot Features: Storm/Security Shutters, Rain Gutters, Sprinkler/Irrigation, Covered, Enclosed, Screened, Landscaped, Cul-de-Sac
Waterfront Details
Water Front Features: Lake
Community Features
Community Features: Golf, Pool, Tennis Court(s), Gated, Fitness, Golf Carts OK, Clubhouse
Security Features: Gated Community, Gated with Guard
Association Amenities: Clubhouse, Fitness Center, Spa/Hot Tub, Tennis Court(s), Recreation Facilities, Pool, Shuffleboard Court, Gated, Pickleball
HOA Dues Include: Maintenance Grounds, Association Management, Reserve Fund, Road Maintenance, Cable TV, Internet, Security
Homeowners Association: Yes
HOA Dues: $296 / Monthly
Driving Directions
776 to Oriole Blvd. Through the gate and follow the street, turn right into Parkside Drive which turns into Lakeside Drive. Turn right into Sago Ct. Villa is on the right.
Financial Considerations
Terms: Cash,Conventional
Tax/Property ID: 412009426013
Tax Amount: 2868.61
Tax Year: 2023
Price Changes
| Date | Price | Change |
|---|---|---|
| 05/03/2024 06.11 PM | $350,000 |
![]() A broker reciprocity listing courtesy: BAY BREEZE INTL REALTY
A broker reciprocity listing courtesy: BAY BREEZE INTL REALTY
Based on information provided by Stellar MLS as distributed by the MLS GRID. Information from the Internet Data Exchange is provided exclusively for consumers’ personal, non-commercial use, and such information may not be used for any purpose other than to identify prospective properties consumers may be interested in purchasing. This data is deemed reliable but is not guaranteed to be accurate by Edina Realty, Inc., or by the MLS. Edina Realty, Inc., is not a multiple listing service (MLS), nor does it offer MLS access.
Copyright 2024 Stellar MLS as distributed by the MLS GRID. All Rights Reserved.
Payment Calculator
The loan's interest rate will depend upon the specific characteristics of the loan transaction and credit profile up to the time of closing.
Sales History & Tax Summary for 8344 Sago Ct
Sales History
| Date | Price | Change |
|---|---|---|
| Currently not available. | ||
Tax Summary
| Tax Year | Estimated Market Value | Total Tax |
|---|---|---|
| Currently not available. | ||
Data powered by ATTOM Data Solutions. Copyright© 2024. Information deemed reliable but not guaranteed.
Schools
Schools nearby 8344 Sago Ct
| Schools in attendance boundaries | Grades | Distance | SchoolDigger® Rating i |
|---|---|---|---|
| Loading... | |||
| Schools nearby | Grades | Distance | SchoolDigger® Rating i |
|---|---|---|---|
| Loading... | |||
Data powered by ATTOM Data Solutions. Copyright© 2024. Information deemed reliable but not guaranteed.
The schools shown represent both the assigned schools and schools by distance based on local school and district attendance boundaries. Attendance boundaries change based on various factors and proximity does not guarantee enrollment eligibility. Please consult your real estate agent and/or the school district to confirm the schools this property is zoned to attend. Information is deemed reliable but not guaranteed.
SchoolDigger® Rating
The SchoolDigger rating system is a 1-5 scale with 5 as the highest rating. SchoolDigger ranks schools based on test scores supplied by each state's Department of Education. They calculate an average standard score by normalizing and averaging each school's test scores across all tests and grades.
Coming soon properties will soon be on the market, but are not yet available for showings.
