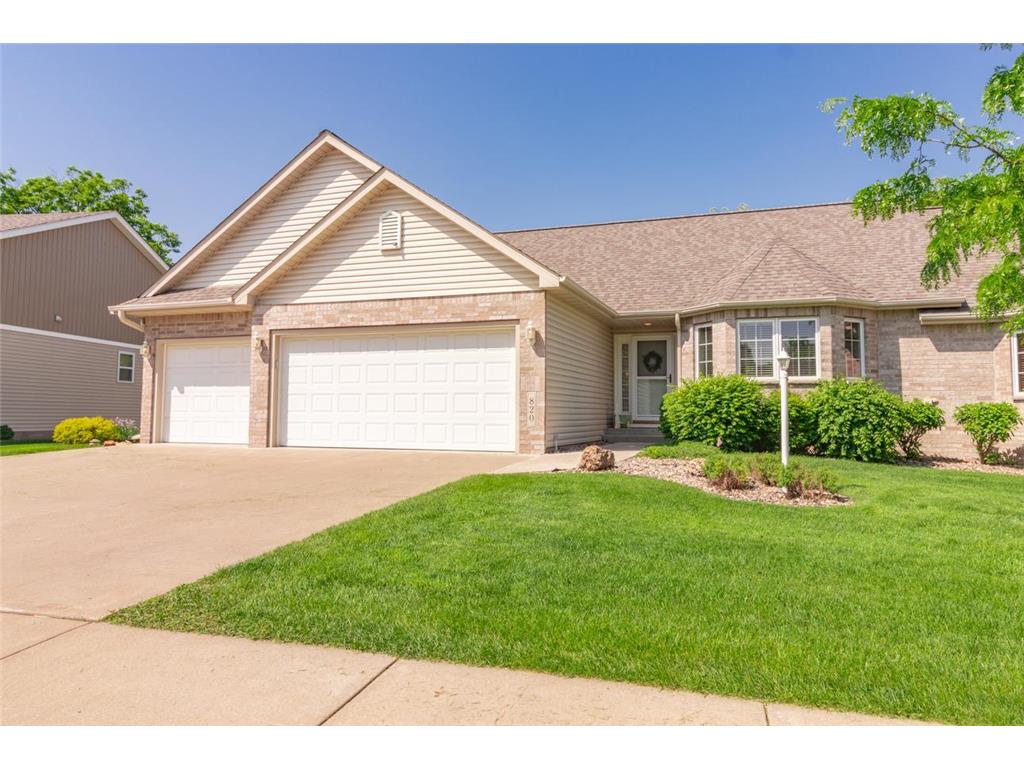820 Aurora Circle Red Wing, MN 55066
Active Contingent MLS# 6554420
3 beds 3 baths 2,475 sq ft Townhouse/Twinhome
Details for 820 Aurora Circle
MLS# 6554420
Description for 820 Aurora Circle, Red Wing, MN, 55066
Nestled in the charming town of Red wing, MN, this inviting home boasts 3 bedrooms and 3 bathrooms ideal for comfortable living. The highlight is a stunning three-sided fireplace that adds warmth and character to the space. Enjoy a wooded private backyard, perfect for outdoor relaxation and gatherings. Downstairs, a spacious living room with a convenient kitchenette awaits, offering vesatility and functionality for various lifestyles needs. Additionally, this delightful property features newer air conditioning and furnace, ensuring year-round comfort, along with newer kitchen appliances. Plus, a newer roof provides peace of mind for years to come. Don't miss this opportunity to make this delightful property your own retreat in Red Wing.
Listing Information
Property Type: Residential, Side by Side
Status: Active Contingent-Subject to Financing
Bedrooms: 3
Bathrooms: 3
Lot Size: 0.03 Acres
Square Feet: 2,475 sq ft
Year Built: 2001
Foundation: 1,235 sq ft
Garage: Yes
Stories: 1 Story
Property Attached: Yes
County: Goodhue
Days On Market: 125
Construction Status: Previously Owned
School Information
District: 256 - Red Wing
Room Information
Main Floor
Bedroom 1: 13x13
Bedroom 2: 12x10
Dining Room: 12x11
Kitchen: 13x12
Living Room: 15x12
Lower Floor
Bedroom 3: 12x12
Family Room: 22x12
Bathrooms
Full Baths: 2
3/4 Baths: 1
Additonal Room Information
Dining: Eat In Kitchen,Separate/Formal Dining Room
Bath Description: Full Basement,Main Floor 3/4 Bath,Main Floor Full Bath
Interior Features
Square Footage above: 1,438 sq ft
Square Footage below: 1,037 sq ft
Appliances: Washer, Water Softener - Owned, Microwave, Range, Refrigerator, Dishwasher, Dryer
Basement: Finished (Livable), Walkout
Fireplaces: 1, 2-Sided
Accessibility: Stair Chair Lift
Additional Interior Features: Vaulted Ceiling(s), Main Floor Laundry, Main Floor Primary
Utilities
Water: City Water/Connected
Sewer: City Sewer/Connected
Cooling: Central
Heating: Fireplace, Forced Air, Natural Gas
Exterior / Lot Features
Attached Garage: Attached Garage
Garage Spaces: 3
Parking Description: Attached Garage, Garage Sq Ft - 556.0
Exterior: Vinyl, Brick/Stone
Roof: Age 8 Years or Less, Asphalt Shingles
Lot Dimensions: 57x125x142x113
Zoning: Residential-Single Family
Additional Exterior/Lot Features: Deck, End Unit, In-Ground Sprinkler, Tree Coverage - Medium, Road Frontage - Paved Streets, City
Community Features
HOA Dues Include: Lawn Care, Hazard Insurance, Building Exterior, Snow Removal, Outside Maintenance, Professional Mgmt
Pets Allowed: Yes
Homeowners Association: Yes
Association Name: Crawford Mgmt
HOA Dues: $390 / Monthly
Driving Directions
Hwy 61N, left on Spring Creek Rd, right on Mill Road, right on Aspen Ave, right on Nordic Dr, right on Aurora Cir.
Financial Considerations
Covenants/Deed Restrictions: Pets - Dogs Allowed, Pets - Cats Allowed, Pets - Number Limit
Tax/Property ID: 558480180
Tax Amount: 5502
Tax Year: 2023
HomeStead Description: Homesteaded
Price Changes
| Date | Price | Change |
|---|---|---|
| 07/22/2024 11.25 AM | $349,000 | -$26,000 |
| 06/15/2024 10.03 AM | $375,000 |
![]() A broker reciprocity listing courtesy: Coldwell Banker Realty
A broker reciprocity listing courtesy: Coldwell Banker Realty
The data relating to real estate for sale on this web site comes in part from the Broker Reciprocity℠ Program of the Regional Multiple Listing Service of Minnesota, Inc. Real estate listings held by brokerage firms other than Edina Realty, Inc. are marked with the Broker Reciprocity℠ logo or the Broker Reciprocity℠ thumbnail and detailed information about them includes the name of the listing brokers. Edina Realty, Inc. is not a Multiple Listing Service (MLS), nor does it offer MLS access. This website is a service of Edina Realty, Inc., a broker Participant of the Regional Multiple Listing Service of Minnesota, Inc. IDX information is provided exclusively for consumers personal, non-commercial use and may not be used for any purpose other than to identify prospective properties consumers may be interested in purchasing. Open House information is subject to change without notice. Information deemed reliable but not guaranteed.
Copyright 2024 Regional Multiple Listing Service of Minnesota, Inc. All Rights Reserved.
Payment Calculator
The loan's interest rate will depend upon the specific characteristics of the loan transaction and credit profile up to the time of closing.
Sales History & Tax Summary for 820 Aurora Circle
Sales History
| Date | Price | Change |
|---|---|---|
| Currently not available. | ||
Tax Summary
| Tax Year | Estimated Market Value | Total Tax |
|---|---|---|
| Currently not available. | ||
Data powered by ATTOM Data Solutions. Copyright© 2024. Information deemed reliable but not guaranteed.
Schools
Schools nearby 820 Aurora Circle
| Schools in attendance boundaries | Grades | Distance | Rating |
|---|---|---|---|
| Loading... | |||
| Schools nearby | Grades | Distance | Rating |
|---|---|---|---|
| Loading... | |||
Data powered by ATTOM Data Solutions. Copyright© 2024. Information deemed reliable but not guaranteed.
The schools shown represent both the assigned schools and schools by distance based on local school and district attendance boundaries. Attendance boundaries change based on various factors and proximity does not guarantee enrollment eligibility. Please consult your real estate agent and/or the school district to confirm the schools this property is zoned to attend. Information is deemed reliable but not guaranteed.
SchoolDigger ® Rating
The SchoolDigger rating system is a 1-5 scale with 5 as the highest rating. SchoolDigger ranks schools based on test scores supplied by each state's Department of Education. They calculate an average standard score by normalizing and averaging each school's test scores across all tests and grades.
Coming soon properties will soon be on the market, but are not yet available for showings.

























