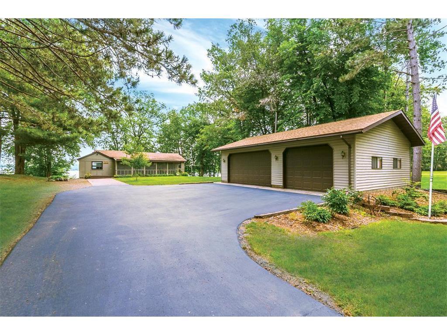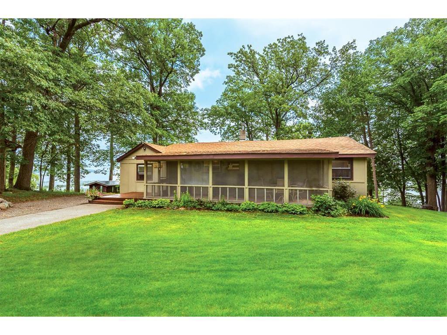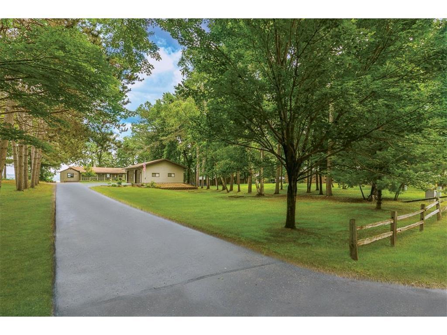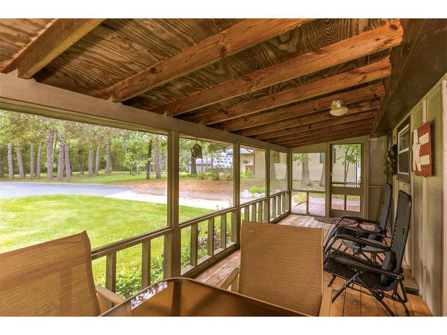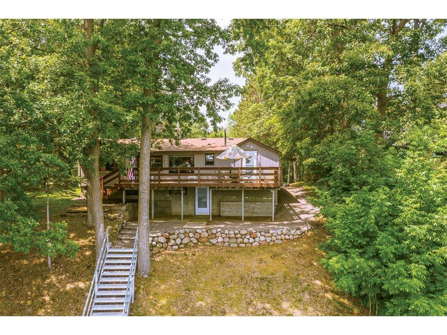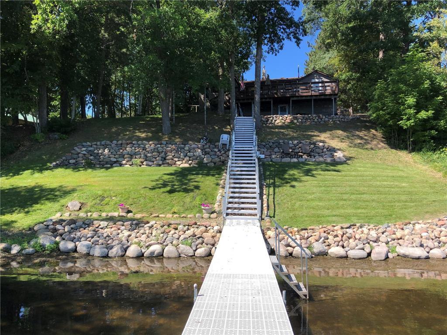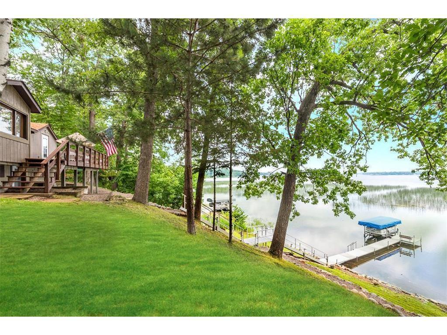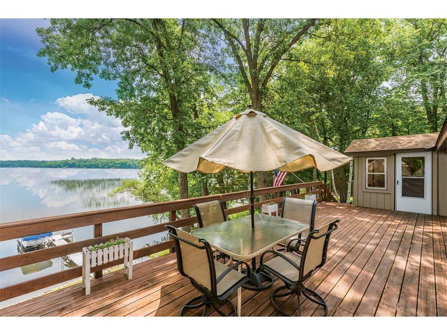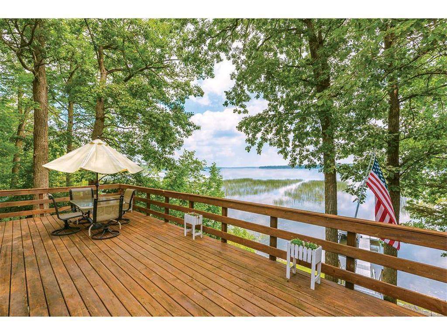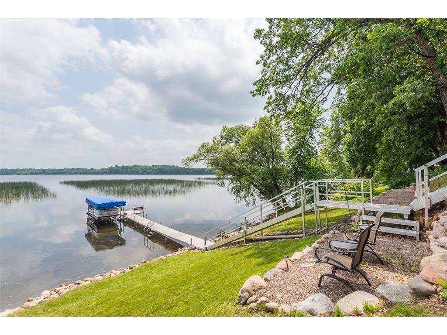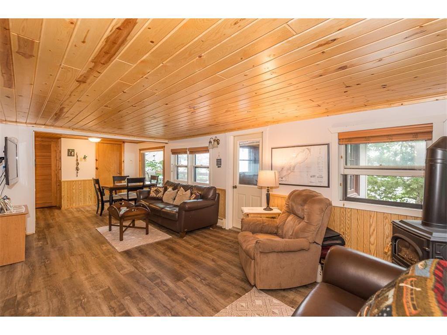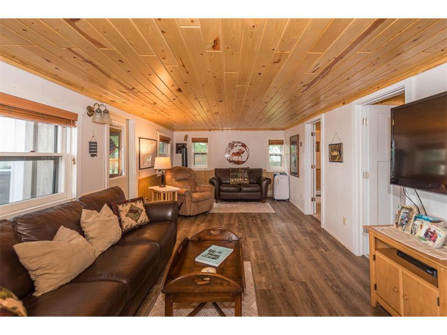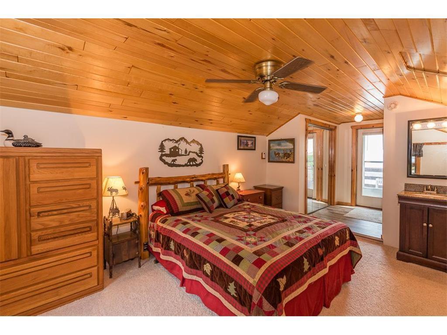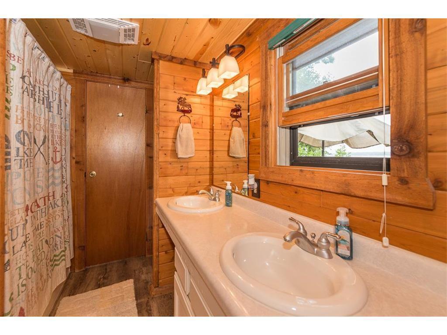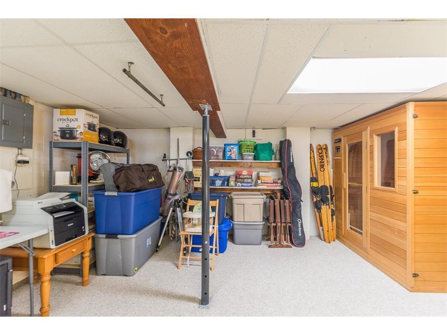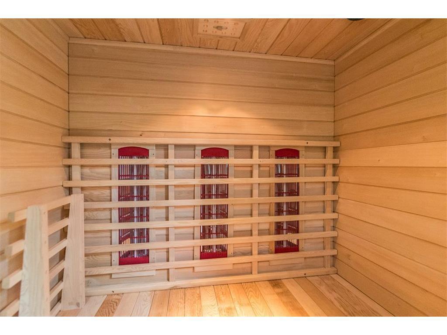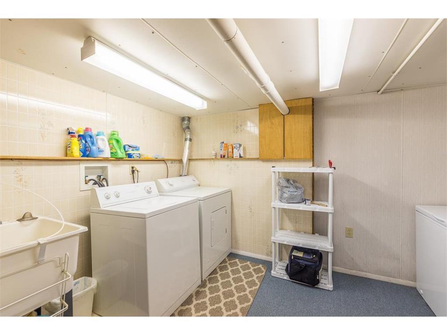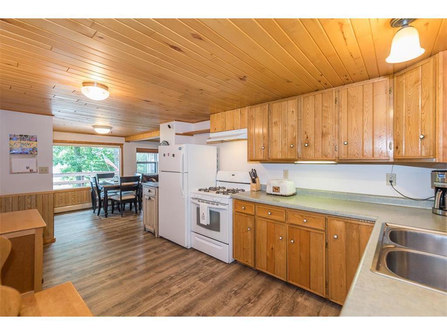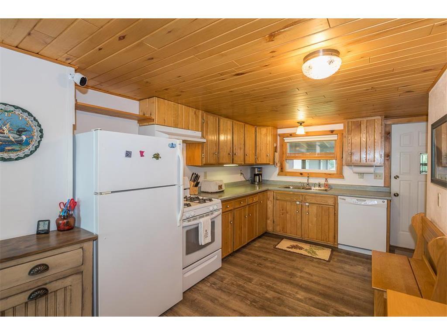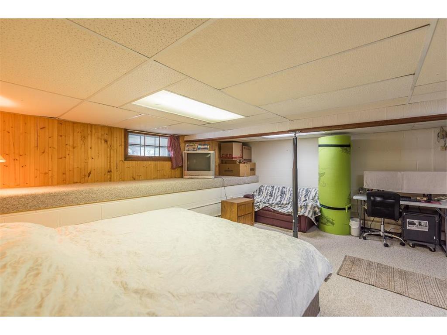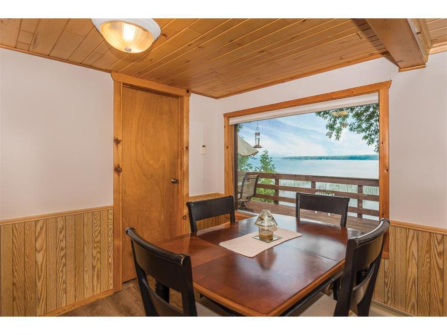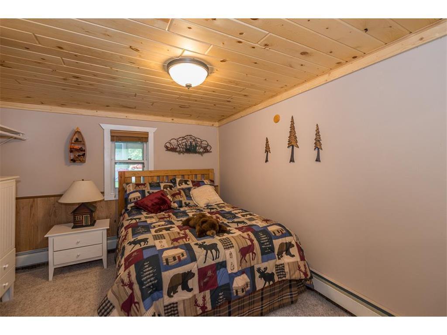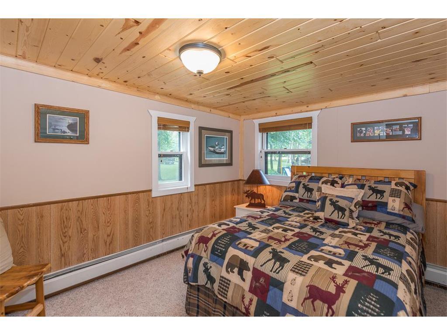7828 Lakeview Drive Long Lake Twp, MN 56401 - South Long
For Sale MLS# 6517662
3 beds 1 baths 2,112 sq ft Single Family
Details for 7828 Lakeview Drive
MLS# 6517662
Description for 7828 Lakeview Drive, Long Lake Twp, MN, 56401 - South Long
Relaxation at it's finest! Located on one of the area’s most popular lakes with nearly one acre of LANDSCAPED GROUNDS! This Fully FURNISHED/turn key 3 bedroom lake home has gradual elevation to the level lakeside recreation area W 113' of sandy lake bottom offering Amazing SUNRISES and BREATHTAKING LAKE VIEWS! This year-round lake home features an open floor plan, Featuring vaulted T&G knotty pine ceiling, new main level flooring, a walkout lower level w/ family room and sauna, a large lakeside deck…perfect for relaxing or entertaining, large 8x26 screened porch, a lakeside three-season sunporch, a 24x36 detached garage and all in the desirable BRAINERD LAKES AREA! This property is currently set up as a vacation rental. Don't wait to start making those lasting memories!!
Listing Information
Property Type: Residential, Single Family
Status: Active
Bedrooms: 3
Bathrooms: 1
Lot Size: 0.80 Acres
Square Feet: 2,112 sq ft
Year Built: 1970
Foundation: 1,120 sq ft
Garage: Yes
Stories: 1 Story
Subdivision: 1st Add Wiedls Shady Point
County: Crow Wing
Days On Market: 197
Construction Status: Previously Owned
School Information
District: 181 - Brainerd
Room Information
Main Floor
Bathroom: 7x8.8
Bedroom 1: 11x16
Bedroom 2: 11.4x11.4
Bedroom 3: 9.6x11.6
Deck: 12x30
Dining Room: 8x9.6
Kitchen: 9x16
Laundry: 9x11.6
Living Room: 11.6x19.3
Screened Porch: 8x265
Three Season Porch: 8x8
Lower Floor
Family Room: 16.8x18.6
Bathrooms
Full Baths: 1
Additonal Room Information
Family: 2 or More,Lower Level,Main Level
Dining: Informal Dining Room
Bath Description: Main Floor Full Bath,Primary Walk-Thru
Interior Features
Square Footage above: 1,056 sq ft
Square Footage below: 1,056 sq ft
Appliances: Range, Refrigerator, Dryer, Dishwasher, Exhaust Fan/Hood, Cooktop, Electric Water Heater
Basement: Finished (Livable), Concrete Block, Walkout, Full
Fireplaces: 1, Living Room, Free Standing, Gas Burning
Additional Interior Features: Sauna, Cable, Natural Woodwork, Ceiling Fan(s), 3 BR on One Level, Main Floor Bedroom
Utilities
Water: Well, Sand Point, Private
Sewer: Septic System Compliant - Yes, Tank with Drainage Field, Private
Cooling: Window
Heating: Propane, Electric, Boiler, Hot Water, Baseboard
Exterior / Lot Features
Garage Spaces: 3
Parking Description: Driveway - Asphalt, Garage Door Opener, Detached Garage, Garage Dimensions - 36x24, Garage Sq Ft - 864.0
Exterior: Wood
Roof: Asphalt Shingles
Lot View: East,Lake,Panoramic
Lot Dimensions: 113x331x110x305
Zoning: Residential-Single Family,Shoreline
Additional Exterior/Lot Features: Porch, Dock, Deck, Panoramic View
Waterfront Details
Boat Facilities: Boat Facilities
Standard Water Body: South Long
DNR Lake ID: 18013600
Water Front Features: Dock, Lake Front
Water Frontage Length: 113 Ft.
Lake Acres: 1,309
Lake Depth: 47 Ft.
Lake Bottom: Sand,Weeds
Waterfront Slope: Gradual
Driving Directions
from the jct. of 18 & 25 in Brainerd go south on 25 for 6.7 miles and go left on cty rd 143 se for 0.6 miles to sign on right, fire #7828
Financial Considerations
Tax/Property ID: 751030000170009
Tax Amount: 3466
Tax Year: 2023
HomeStead Description: Non-Homesteaded
Price Changes
| Date | Price | Change |
|---|---|---|
| 08/14/2024 11.57 AM | $479,999 | -$20,000 |
| 06/25/2024 05.46 PM | $499,999 | -$9,901 |
| 06/10/2024 03.38 PM | $509,900 | -$20,000 |
| 05/28/2024 02.48 PM | $529,900 | -$20,000 |
| 04/15/2024 06.48 PM | $549,900 |
![]() A broker reciprocity listing courtesy: PMI Minnesota
A broker reciprocity listing courtesy: PMI Minnesota
The data relating to real estate for sale on this web site comes in part from the Broker Reciprocity℠ Program of the Regional Multiple Listing Service of Minnesota, Inc. Real estate listings held by brokerage firms other than Edina Realty, Inc. are marked with the Broker Reciprocity℠ logo or the Broker Reciprocity℠ thumbnail and detailed information about them includes the name of the listing brokers. Edina Realty, Inc. is not a Multiple Listing Service (MLS), nor does it offer MLS access. This website is a service of Edina Realty, Inc., a broker Participant of the Regional Multiple Listing Service of Minnesota, Inc. IDX information is provided exclusively for consumers personal, non-commercial use and may not be used for any purpose other than to identify prospective properties consumers may be interested in purchasing. Open House information is subject to change without notice. Information deemed reliable but not guaranteed.
Copyright 2024 Regional Multiple Listing Service of Minnesota, Inc. All Rights Reserved.
Payment Calculator
The loan's interest rate will depend upon the specific characteristics of the loan transaction and credit profile up to the time of closing.
Sales History & Tax Summary for 7828 Lakeview Drive
Sales History
| Date | Price | Change |
|---|---|---|
| Currently not available. | ||
Tax Summary
| Tax Year | Estimated Market Value | Total Tax |
|---|---|---|
| Currently not available. | ||
Data powered by ATTOM Data Solutions. Copyright© 2024. Information deemed reliable but not guaranteed.
Schools
Schools nearby 7828 Lakeview Drive
| Schools in attendance boundaries | Grades | Distance | Rating |
|---|---|---|---|
| Loading... | |||
| Schools nearby | Grades | Distance | Rating |
|---|---|---|---|
| Loading... | |||
Data powered by ATTOM Data Solutions. Copyright© 2024. Information deemed reliable but not guaranteed.
The schools shown represent both the assigned schools and schools by distance based on local school and district attendance boundaries. Attendance boundaries change based on various factors and proximity does not guarantee enrollment eligibility. Please consult your real estate agent and/or the school district to confirm the schools this property is zoned to attend. Information is deemed reliable but not guaranteed.
SchoolDigger ® Rating
The SchoolDigger rating system is a 1-5 scale with 5 as the highest rating. SchoolDigger ranks schools based on test scores supplied by each state's Department of Education. They calculate an average standard score by normalizing and averaging each school's test scores across all tests and grades.
Coming soon properties will soon be on the market, but are not yet available for showings.
