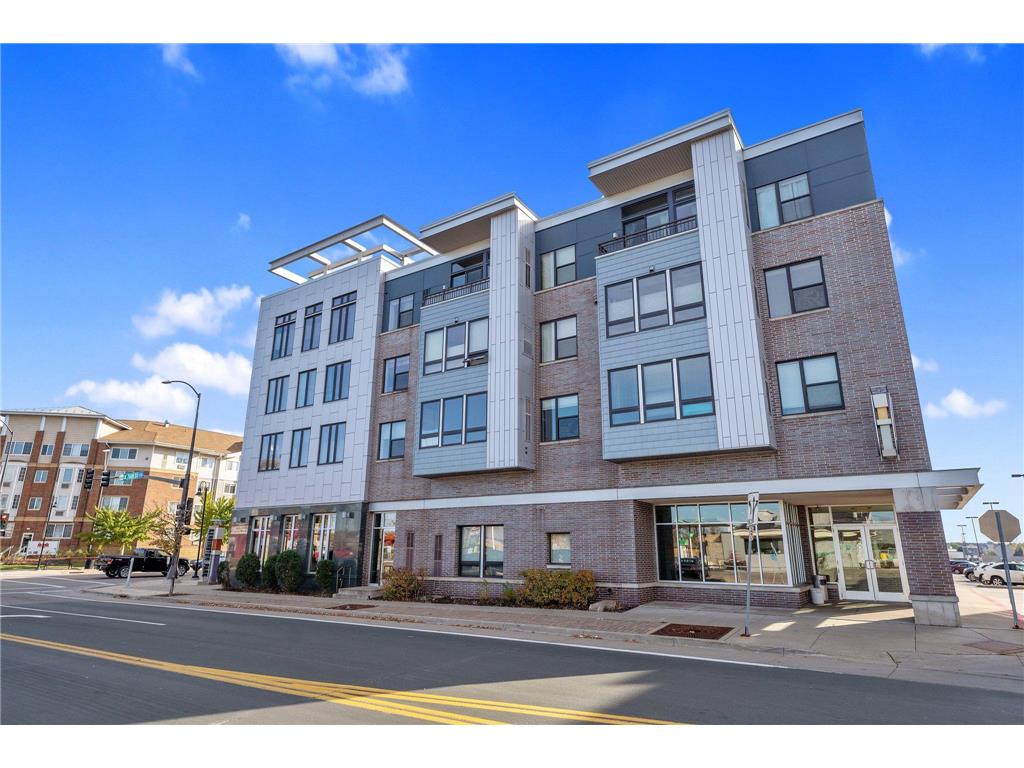7600 Lyndale Avenue S #306 Richfield, MN 55423
For Sale MLS# 6627869
1 beds 1 baths 718 sq ft Condo
![]() Listed by: Edina Realty, Inc.
Listed by: Edina Realty, Inc.
Details for 7600 Lyndale Avenue S #306
MLS# 6627869
Description for 7600 Lyndale Avenue S #306, Richfield, MN, 55423
Step into your dream lifestyle with no snow removal and no yard work! Welcome home to this stunning 1-bedroom, 1-bathroom condo, where modern design meets urban convenience! Enjoy the open concept living space with a huge kitchen island, stainless steel appliances with room for a home office and a cozy place to rest. In-unit laundry, a spacious bedroom with ample storage options in the condo and additional storage in the building. Elevate your lifestyle with access to premium building amenities! Host lively gatherings in the vibrant community room that has a fireplace, kitchen and room to entertain. Break a sweat in the fully equipped fitness center located on the second floor. Plus, enjoy the convenience of secure underground parking and a self-serve car wash—your car will thank you! Step outside and discover the pulse of Richfield! Indulge in a delightful number of restaurants, local shops, close to the Mall of America, and to the MSP airport. You can work from home, or your commute will be a breeze with easy access to the major highways or to public transportation.
Listing Information
Property Type: Residential, High Rise (4+ Levels)
Status: Active
Bedrooms: 1
Bathrooms: 1
Lot Size: 2.13 Acres
Square Feet: 718 sq ft
Year Built: 2004
Foundation: 718 sq ft
Garage: Yes
Stories: 1 Story
Property Attached: Yes
Subdivision: Cic 1416 Kensington Park
County: Hennepin
Days On Market: 10
Construction Status: Previously Owned
School Information
District: 280 - Richfield
Room Information
Main Floor
Bedroom 1: 10x12
Dining Room: 10x10
Kitchen: 10x10
Living Room: 10x15
Bathrooms
Full Baths: 1
Additonal Room Information
Dining: Breakfast Bar,Eat In Kitchen,Kitchen/Dining Room,Living/Dining Room
Bath Description: Main Floor Full Bath
Interior Features
Square Footage above: 718 sq ft
Appliances: Exhaust Fan/Hood, Dishwasher, Disposal, Dryer, Freezer, Microwave, Stainless Steel Appliances, Range, Refrigerator, Washer
Accessibility: No Stairs External, No Stairs Internal, Elevator, Fully Wheelchair
Additional Interior Features: Ceiling Fan(s), Kitchen Center Island, All Living Facilities on One Level, Cable
Utilities
Water: City Water/Connected
Sewer: City Sewer/Connected
Cooling: Central
Heating: Natural Gas, Forced Air
Exterior / Lot Features
Garage Spaces: 1
Parking Description: Driveway - Asphalt, Driveway - Shared, Garage Door Opener, Guest Parking, Parking Garage, Tuckunder Garage, Garage Sq Ft - 144.0
Exterior: Metal, Brick/Stone, Cement Board
Lot Dimensions: Common
Zoning: Residential-Single Family
Additional Exterior/Lot Features: Public Transit (w/in 6 blks), Road Frontage - City
Community Features
Community Features: Amusement/Party Room, Exercise Room
Security Features: Security Building
Association Amenities: Fire Sprinkler System, Car Wash
HOA Dues Include: Security System, Shared Amenities, Snow Removal, Water, Recreation Facility, Sanitation, Sewer, Outside Maintenance, Parking Space, Hazard Insurance, Lawn Care
Homeowners Association: Yes
Association Name: First Service Residential
HOA Dues: $485 / Monthly
Driving Directions
494 to Lyndale - North 1 block to 76th Street.
Financial Considerations
Covenants/Deed Restrictions: Architecture Committee, Mandatory Owners Assoc, Pets Not Allowed, Rental Restrictions May Apply
Tax/Property ID: 3302824440175
Tax Amount: 2230
Tax Year: 2024
HomeStead Description: Non-Homesteaded
Price Changes
| Date | Price | Change |
|---|---|---|
| 11/14/2024 11.47 AM | $175,000 |
The data relating to real estate for sale on this web site comes in part from the Broker Reciprocity℠ Program of the Regional Multiple Listing Service of Minnesota, Inc. Real estate listings held by brokerage firms other than Edina Realty, Inc. are marked with the Broker Reciprocity℠ logo or the Broker Reciprocity℠ thumbnail and detailed information about them includes the name of the listing brokers. Edina Realty, Inc. is not a Multiple Listing Service (MLS), nor does it offer MLS access. This website is a service of Edina Realty, Inc., a broker Participant of the Regional Multiple Listing Service of Minnesota, Inc. IDX information is provided exclusively for consumers personal, non-commercial use and may not be used for any purpose other than to identify prospective properties consumers may be interested in purchasing. Open House information is subject to change without notice. Information deemed reliable but not guaranteed.
Copyright 2024 Regional Multiple Listing Service of Minnesota, Inc. All Rights Reserved.
Payment Calculator
The loan's interest rate will depend upon the specific characteristics of the loan transaction and credit profile up to the time of closing.
Sales History & Tax Summary for 7600 Lyndale Avenue S #306
Sales History
| Date | Price | Change |
|---|---|---|
| Currently not available. | ||
Tax Summary
| Tax Year | Estimated Market Value | Total Tax |
|---|---|---|
| Currently not available. | ||
Data powered by ATTOM Data Solutions. Copyright© 2024. Information deemed reliable but not guaranteed.
Schools
Schools nearby 7600 Lyndale Avenue S #306
| Schools in attendance boundaries | Grades | Distance | Rating |
|---|---|---|---|
| Loading... | |||
| Schools nearby | Grades | Distance | Rating |
|---|---|---|---|
| Loading... | |||
Data powered by ATTOM Data Solutions. Copyright© 2024. Information deemed reliable but not guaranteed.
The schools shown represent both the assigned schools and schools by distance based on local school and district attendance boundaries. Attendance boundaries change based on various factors and proximity does not guarantee enrollment eligibility. Please consult your real estate agent and/or the school district to confirm the schools this property is zoned to attend. Information is deemed reliable but not guaranteed.
SchoolDigger ® Rating
The SchoolDigger rating system is a 1-5 scale with 5 as the highest rating. SchoolDigger ranks schools based on test scores supplied by each state's Department of Education. They calculate an average standard score by normalizing and averaging each school's test scores across all tests and grades.
Coming soon properties will soon be on the market, but are not yet available for showings.
























