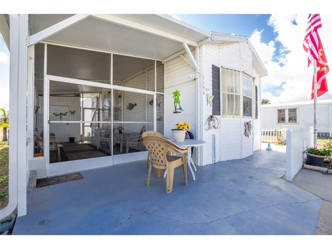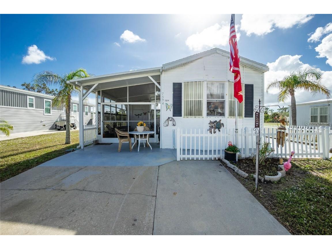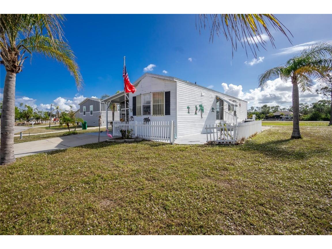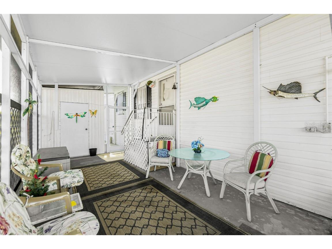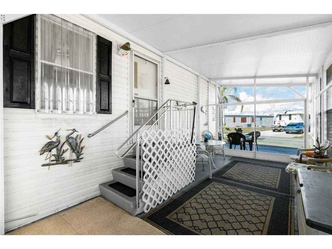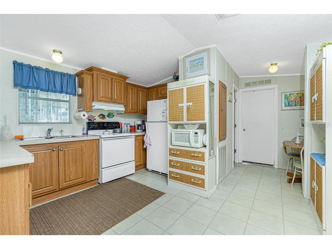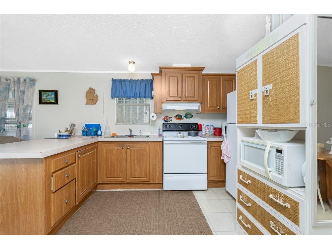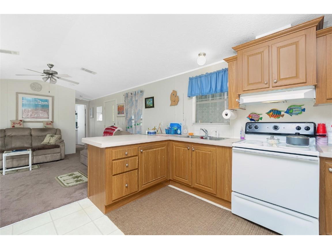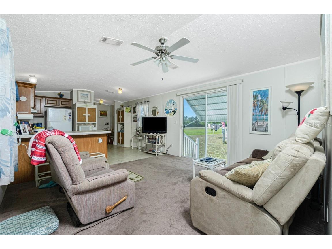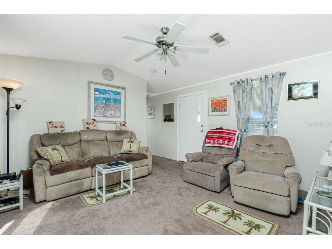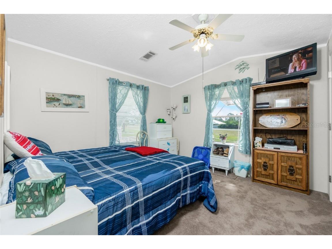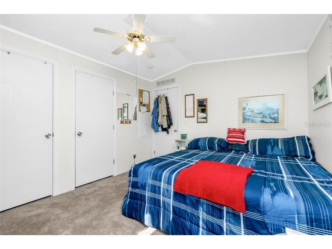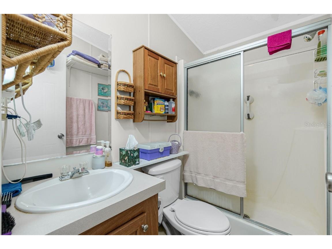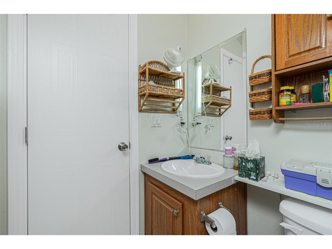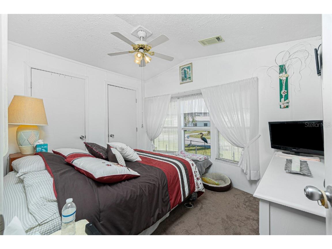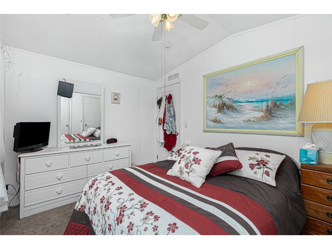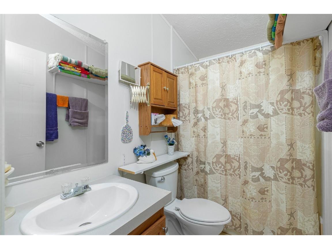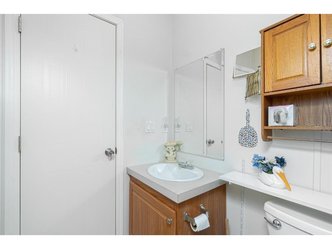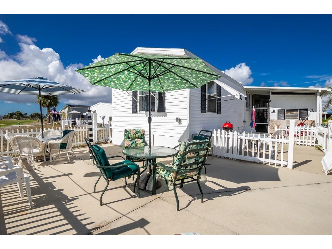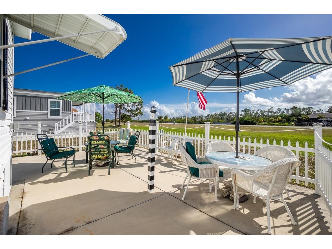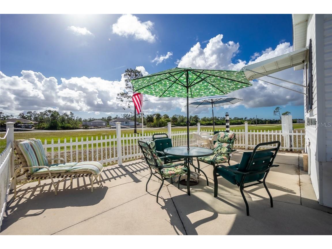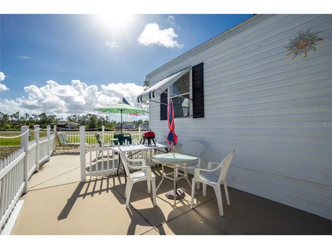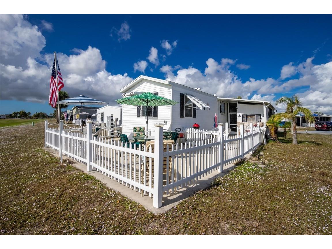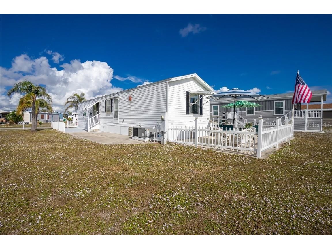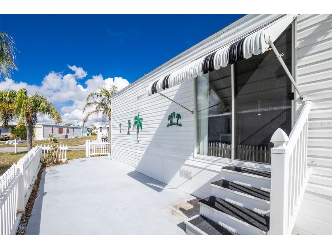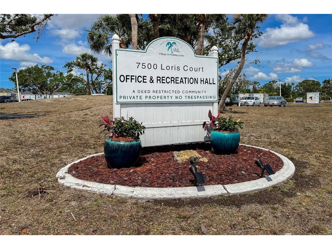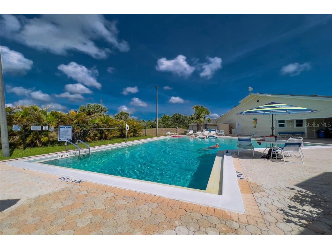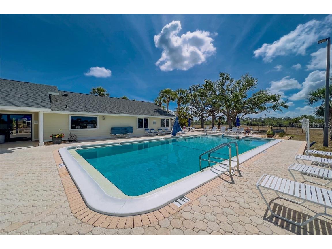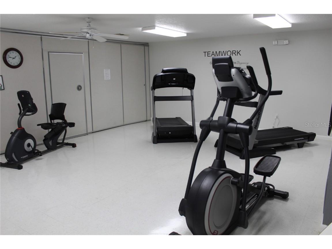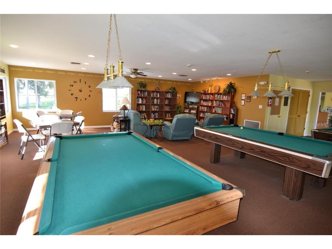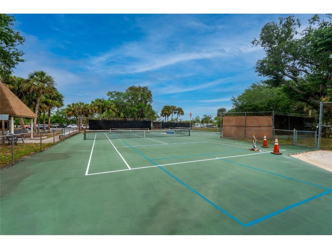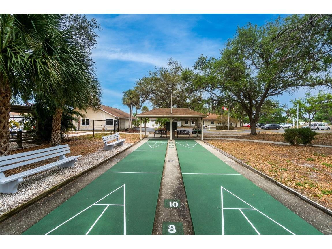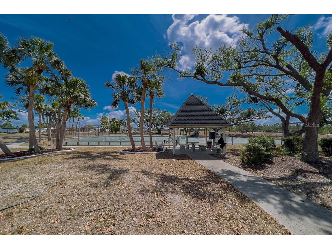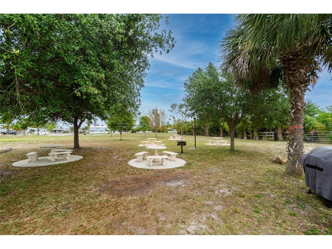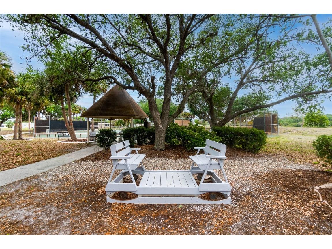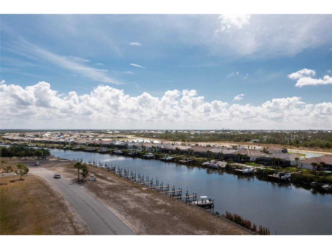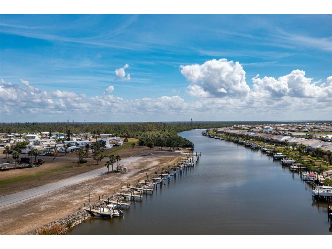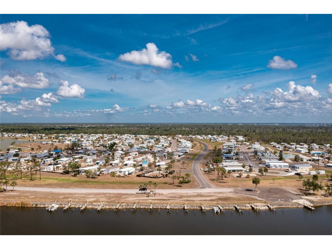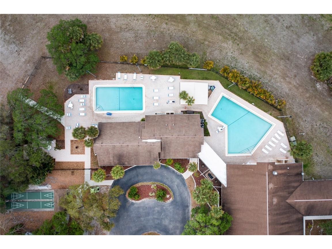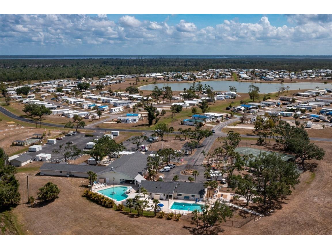$178,000
7594 Ratan Circle Port Charlotte, FL 33981 - BUTTERFORD WATERWAY
For Sale MLS# C7502073
2 beds 2 baths 784 sq ft Single Family
Details for 7594 Ratan Circle
MLS# C7502073
Description for 7594 Ratan Circle, Port Charlotte, FL, 33981 - BUTTERFORD WATERWAY
Welcome to the friendly WATERFRONT COMMUNITY, the Village of Holiday Lake. This 2005 WATERVIEW property is a 2 bedroom / 2 bath, split floor plan with cathedral ceilings. The kitchen offers plenty of cabinets and counterspace for the cook and is open to the living room. Step out to the back patio you will get that feeling that it is the perfect place for enjoying morning coffee or afternoon cocktails while watching the boats go by or the evening sun set. This home is light and bright inside and comes TURNKEY, FURNISHED, all you need is your cloths and toothbrush! The ROOF is a 2022 and the AC is 2023. The Village of Holiday Lake boasts 25+ boat slips providing water access to the Gulf, beautiful pool area with 2 POOLS and BBQ area. There is always something going on at the large recreation hall with full kitchen, craft room, FITNESS CENTER, laundry facility along with areas for woodworking, tennis, pickleball, shuffleboard and more. GOLF CARTS WELCOME. The outdoor enthusiast in you will love the closeness of boating and fishing from the community docks and boat ramp. You will also find several Gulf Shore Beaches close by. The foodie in you will love the local delights like Gerry’s Tiki Hut, TT’s Tiki on the Water and the Sandbar Tiki & Grill all of which can be accessed by boat or by car. The Village is perfect for year round living or a winter get away spot.
Listing Information
Property Type: Residential, Manufactured Home
Status: Active
Bedrooms: 2
Bathrooms: 2
Lot Size: 0.14 Acres
Square Feet: 784 sq ft
Year Built: 2005
Stories: 1 Story
Construction: Vinyl Siding
Subdivision: Village Holiday Lake
Foundation: Crawlspace
County: Charlotte
School Information
Elementary: Myakka River Elementary
Middle: L.A. Ainger Middle
High: Lemon Bay High
Room Information
Main Floor
Bedroom 2: 13x12
Primary Bedroom:
Kitchen: 13x12
Living Room: 13x13
Bathrooms
Full Baths: 2
Additonal Room Information
Laundry: Washer Hookup, Inside, Electric Dryer Hookup
Interior Features
Appliances: Electric Water Heater, Microwave, Range, Refrigerator
Flooring: Carpet,Vinyl
Basement: Crawl Space
Doors/Windows: Window Treatments
Accessibility: Wheelchair Access
Additional Interior Features: Open Floorplan, Built-in Features, Cathedral Ceiling(s), Split Bedrooms, Window Treatments, Ceiling Fan(s), Eat-In Kitchen, Wood Cabinets
Utilities
Water: Public
Sewer: Public Sewer
Other Utilities: Cable Available,High Speed Internet Available,Municipal Utilities,Sewer Connected,Underground Utilities,Water Connected
Cooling: Central Air, Ceiling Fan(s), Humidity Control
Heating: Electric, Central
Exterior / Lot Features
Parking Description: Covered, driveway
Roof: Shingle
Pool: Heated, Association, Community, In Ground, Outside Bath Access
Lot View: Canal,Park/Greenbelt,Water
Lot Dimensions: 60x103
Fencing: Other
Additional Exterior/Lot Features: Storm/Security Shutters, Storage, Awning(s), Lighting, Enclosed, Screened, Covered, Patio, Porch, Flat, Level, Landscaped, Private Road, Buyer Approval Required, Greenbelt, Rural Lot
Out Buildings: Storage, Shed(s)
Waterfront Details
Standard Water Body: BUTTERFORD WATERWAY
Water Front Features: Gulf Access, River Access
Community Features
Community Features: Water Access, Fishing, Fitness, Golf Carts OK, Boat Facilities, Waterfront, Pool, Tennis Court(s), Clubhouse, Handicap Access, Boat Slip, Lake, Dock
Association Amenities: Shuffleboard Court, Laundry, Recreation Facilities, Pool, Tennis Court(s), Clubhouse, Fitness Center
HOA Dues Include: Taxes, Recreation Facilities, Association Management, Maintenance Grounds, Reserve Fund, Road Maintenance, Common Areas, Pool(s)
Homeowners Association: Yes
HOA Dues: $140 / Monthly
Driving Directions
Gasparilla Rd to Village of Holiday Lake.
Financial Considerations
Terms: Cash
Tax/Property ID: 412109380004
Tax Amount: 2404.17
Tax Year: 2023
Price Changes
| Date | Price | Change |
|---|---|---|
| 12/20/2024 01.25 PM | $178,000 |
![]() A broker reciprocity listing courtesy: RE/MAX ANCHOR
A broker reciprocity listing courtesy: RE/MAX ANCHOR
Based on information provided by Stellar MLS as distributed by the MLS GRID. Information from the Internet Data Exchange is provided exclusively for consumers’ personal, non-commercial use, and such information may not be used for any purpose other than to identify prospective properties consumers may be interested in purchasing. This data is deemed reliable but is not guaranteed to be accurate by Edina Realty, Inc., or by the MLS. Edina Realty, Inc., is not a multiple listing service (MLS), nor does it offer MLS access.
Copyright 2025 Stellar MLS as distributed by the MLS GRID. All Rights Reserved.
Payment Calculator
Interest rate and annual percentage rate (APR) are based on current market conditions, are for informational purposes only, are subject to change without notice and may be subject to pricing add-ons related to property type, loan amount, loan-to-value, credit score and other variables. Estimated closing costs used in the APR calculation are assumed to be paid by the borrower at closing. If the closing costs are financed, the loan, APR and payment amounts will be higher. If the down payment is less than 20%, mortgage insurance may be required and could increase the monthly payment and APR. Contact us for details. Additional loan programs may be available. Accuracy is not guaranteed, and all products may not be available in all borrower's geographical areas and are based on their individual situation. This is not a credit decision or a commitment to lend.
Sales History & Tax Summary for 7594 Ratan Circle
Sales History
| Date | Price | Change |
|---|---|---|
| Currently not available. | ||
Tax Summary
| Tax Year | Estimated Market Value | Total Tax |
|---|---|---|
| Currently not available. | ||
Data powered by ATTOM Data Solutions. Copyright© 2025. Information deemed reliable but not guaranteed.
Schools
Schools nearby 7594 Ratan Circle
| Schools in attendance boundaries | Grades | Distance | Rating |
|---|---|---|---|
| Loading... | |||
| Schools nearby | Grades | Distance | Rating |
|---|---|---|---|
| Loading... | |||
Data powered by ATTOM Data Solutions. Copyright© 2025. Information deemed reliable but not guaranteed.
The schools shown represent both the assigned schools and schools by distance based on local school and district attendance boundaries. Attendance boundaries change based on various factors and proximity does not guarantee enrollment eligibility. Please consult your real estate agent and/or the school district to confirm the schools this property is zoned to attend. Information is deemed reliable but not guaranteed.
SchoolDigger ® Rating
The SchoolDigger rating system is a 1-5 scale with 5 as the highest rating. SchoolDigger ranks schools based on test scores supplied by each state's Department of Education. They calculate an average standard score by normalizing and averaging each school's test scores across all tests and grades.
Coming soon properties will soon be on the market, but are not yet available for showings.
