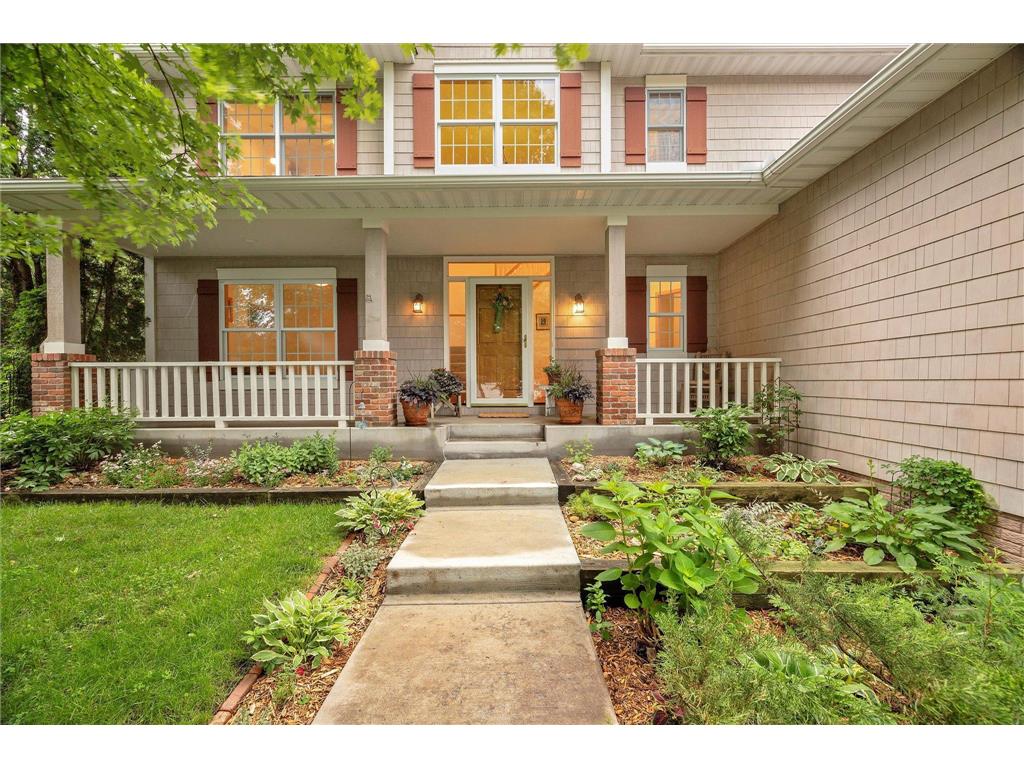$724,900
Off-Market Date: 06/24/20246327 Heathbrook Drive Eden Prairie, MN 55346
Pending MLS# 6548854
5 beds 4 baths 3,332 sq ft Single Family
Details for 6327 Heathbrook Drive
MLS# 6548854
Description for 6327 Heathbrook Drive, Eden Prairie, MN, 55346
Custom built 5 bed (4 on 2nd floor) home, backyard sanctuary with waterfall & rock garden. Scenic Heights Elementary/Minnetonka Schools. Meticulously maintained. Original owners' passionis residential construction and detail…too many features to list: new granite/marble tops in kitchen & bath, 2021 new roof & H2O heater, solid cherry cabinets, hardwood floors, newcarpet, SS appliances, 9 foot 1st floor ceilings, gas FP, LG washer & dryer w/ steam, dual fuel double oven, butcher block island, custom window treatments, lower level bedroom/craft room with hickory cabinets, Corian wet bar with beverage frige under lighting, wired Ethernet, ceiling speakers, oversized gutters. High efficiencyfurnace with each floor zone/control, R60 insulation, HD TVattic antenna, cedar shakes & brick front, maintenance free siding, outdoor lightinggalore inc. grill light, cedar deck,14’ garage ceiling with mezzanine & attic storage,finished playhouse/potting shed with vaulted ceilings & Pergo floors.
Listing Information
Property Type: Residential, Single Family
Status: Pending
Bedrooms: 5
Bathrooms: 4
Lot Size: 0.32 Acres
Square Feet: 3,332 sq ft
Year Built: 1998
Foundation: 1,301 sq ft
Garage: Yes
Stories: 1.5 Stories
Subdivision: Markham Knolls Add
County: Hennepin
Days On Market: 3
Construction Status: Previously Owned
School Information
District: 276 - Minnetonka
Room Information
Main Floor
Family Room: 34x14
Four Season Porch: 13x11
Kitchen: 20x20
Living Room: 12x17
Upper Floor
Bedroom 1: 17x17
Bedroom 2: 12x11
Bedroom 3: 11x13
Bedroom 4: 13x09
Lower Floor
Bedroom 5: 12x11
Bathrooms
Full Baths: 2
1/2 Baths: 2
Additonal Room Information
Family: 2 Story/High/Vaulted Ceilings,Family Room,Great Room,Lower Level,Main Level
Dining: Breakfast Bar,Eat In Kitchen,Kitchen/Dining Room,Living/Dining Room,Separate/Formal Dining Room
Bath Description: 1/2 Basement,Basement,Full Primary,Jetted Tub,Main Floor 1/2 Bath,Private Primary,Separate Tub & Shower,Two Primary Baths,Upper Level Full Bath
Interior Features
Square Footage above: 2,555 sq ft
Square Footage below: 777 sq ft
Appliances: Disposal, Air-To-Air Exchanger, Microwave, Dishwasher, Washer, Refrigerator, Dryer, Range, Exhaust Fan/Hood, Water Filtration System, Gas Water Heater, Stainless Steel Appliances, Double Oven, Water Softener - Owned
Basement: Drain Tiled, Drainage System, Partial Finished, Sump Pump, Finished (Livable), Poured Concrete, Egress Windows
Fireplaces: 1, Living Room
Additional Interior Features: Sun Room, Walk-In Closet, Kitchen Window, Kitchen Center Island, Cable, French Doors, Ethernet Wired, Wet Bar, Walk-up Attic, Primary Bdr Suite, Tile Floors, Main Floor Laundry, 3 BR on One Level, 4 BR on One Level, Local Area Network, Natural Woodwork, Ceiling Fan(s), Vaulted Ceiling(s), Hardwood Floors, Washer/Dryer Hookup
Utilities
Water: City Water/Connected
Sewer: City Sewer/Connected
Cooling: Central
Heating: Forced Air, Natural Gas
Exterior / Lot Features
Attached Garage: Attached Garage
Garage Spaces: 3
Parking Description: Driveway - Asphalt, Storage, Attached Garage, Garage Door Opener, Insulated Garage, Heated Garage, Driveway - Concrete, Electric, Garage Sq Ft - 748.0
Exterior: Brick/Stone, Aluminum Siding, Cedar
Roof: Composition, Age 8 Years or Less
Lot Dimensions: 200X63X139X236
Zoning: Residential-Single Family
Fencing: Electric, Wood, Rail, Partial, Chain Link, Invisible
Additional Exterior/Lot Features: Deck, Porch, Hot Tub, In-Ground Sprinkler, Tree Coverage - Medium, Underground Utilities, Road Frontage - Street Lights, City, Curbs, Paved Streets
Out Buildings: Shed - Loafing
Driving Directions
Head east on Townline Rd toward Barrington Ct. Turn right onto Heathbrook Dr. The home will be on the left.
Financial Considerations
Tax/Property ID: 0611622110027
Tax Amount: 7708
Tax Year: 2023
HomeStead Description: Homesteaded
Price Changes
| Date | Price | Change |
|---|---|---|
| 06/20/2024 02.09 PM | $724,900 |
![]() A broker reciprocity listing courtesy: Redfin Corporation
A broker reciprocity listing courtesy: Redfin Corporation
The data relating to real estate for sale on this web site comes in part from the Broker Reciprocity℠ Program of the Regional Multiple Listing Service of Minnesota, Inc. Real estate listings held by brokerage firms other than Edina Realty, Inc. are marked with the Broker Reciprocity℠ logo or the Broker Reciprocity℠ thumbnail and detailed information about them includes the name of the listing brokers. Edina Realty, Inc. is not a Multiple Listing Service (MLS), nor does it offer MLS access. This website is a service of Edina Realty, Inc., a broker Participant of the Regional Multiple Listing Service of Minnesota, Inc. IDX information is provided exclusively for consumers personal, non-commercial use and may not be used for any purpose other than to identify prospective properties consumers may be interested in purchasing. Open House information is subject to change without notice. Information deemed reliable but not guaranteed.
Copyright 2024 Regional Multiple Listing Service of Minnesota, Inc. All Rights Reserved.
Sales History & Tax Summary for 6327 Heathbrook Drive
Sales History
| Date | Price | Change |
|---|---|---|
| Currently not available. | ||
Tax Summary
| Tax Year | Estimated Market Value | Total Tax |
|---|---|---|
| Currently not available. | ||
Data powered by ATTOM Data Solutions. Copyright© 2024. Information deemed reliable but not guaranteed.
Schools
Schools nearby 6327 Heathbrook Drive
| Schools in attendance boundaries | Grades | Distance | Rating |
|---|---|---|---|
| Loading... | |||
| Schools nearby | Grades | Distance | Rating |
|---|---|---|---|
| Loading... | |||
Data powered by ATTOM Data Solutions. Copyright© 2024. Information deemed reliable but not guaranteed.
The schools shown represent both the assigned schools and schools by distance based on local school and district attendance boundaries. Attendance boundaries change based on various factors and proximity does not guarantee enrollment eligibility. Please consult your real estate agent and/or the school district to confirm the schools this property is zoned to attend. Information is deemed reliable but not guaranteed.
SchoolDigger ® Rating
The SchoolDigger rating system is a 1-5 scale with 5 as the highest rating. SchoolDigger ranks schools based on test scores supplied by each state's Department of Education. They calculate an average standard score by normalizing and averaging each school's test scores across all tests and grades.
Coming soon properties will soon be on the market, but are not yet available for showings.




















































