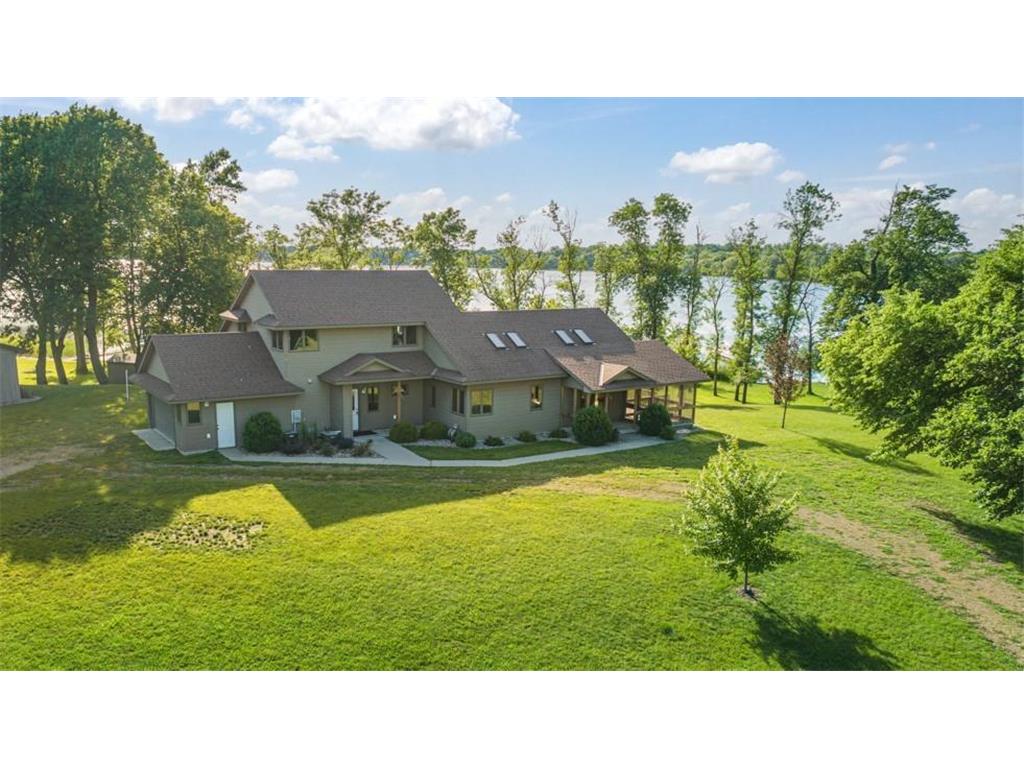61630 Nutmeg Road Madison Lake, MN 56063 - Ballantyne
Pending MLS# 6553268
2 beds 3 baths 2,666 sq ft Single Family
![]() Listed by: Edina Realty, Inc. - Duluth
Listed by: Edina Realty, Inc. - Duluth
Details for 61630 Nutmeg Road
MLS# 6553268
Description for 61630 Nutmeg Road, Madison Lake, MN, 56063 - Ballantyne
Designed by the architect owner, this lake home is truly one of a kind! Situated on a beautiful lot on Ballantyne Lake near Mankato is this 4,000+ sq ft home w/ 2 beds/4 baths, vaulted ceilings, oversized windows, skylights & an incredible screen porch to relax & enjoy views of the lake without those pesky mosquitoes. The main level requires no steps to enter & accommodates one-level living. Includes an owner’s suite w/ gas fireplace, walk-in closet & spa tub in the private bath; a spacious living room w/ gas fireplace & office area, eat-in kitchen w/ abundant storage, ½ bath, laundry w/ utility sink & attached garage. The 2nd level: bedroom, ¾ bath, large landing area for a family room & a storage room. The lower level walk-out is finished w/ the exception of the floor & has a family/rec room, wet bar area, 1/2 bath, shop/storage room & 2 tuck-under garages. Outside you'll find a sprawling lawn that leads down to the undeveloped lakeshore w/ endless options for fun on the water!
Listing Information
Property Type: Residential, Single Family
Status: Pending
Bedrooms: 2
Bathrooms: 3
Lot Size: 0.98 Acres
Square Feet: 2,666 sq ft
Year Built: 2008
Foundation: 2,666 sq ft
Garage: Yes
Stories: 1.5 Stories
County: Blue Earth
Days On Market: 185
Construction Status: Previously Owned
School Information
District: 2860 - Blue Earth Area Schools
Room Information
Main Floor
Bathroom: 6x6
Bedroom 1: 14x14
Dining Room: 13x13
Foyer: 10x10
Kitchen: 17x13
Laundry: 5x8
Living Room: 19x16
Office: 12x14
Primary Bath: 20x17
Walk-In Closet: 6x14
Upper Floor
Bathroom: 6x8
Bedroom 2: 13x21
Family Room: 14x21
Storage Room: 17x6
Lower Floor
Garage: 21x20
Garage: 18x28
Garage: 28x14
Other: 11x13
Recreation Room: 34x20
Utility Room: 16x10
Bathrooms
Full Baths: 1
1/2 Baths: 2
Additonal Room Information
Dining: Kitchen/Dining Room
Bath Description: 1/2 Basement,Full Primary,Main Floor 1/2 Bath,Upper Level 3/4 Bath
Interior Features
Square Footage above: 2,666 sq ft
Appliances: Dishwasher, Dryer, Range, Refrigerator, Washer, Water Softener - Owned, Gas Water Heater
Basement: Full, Drain Tiled, Drainage System, Concrete Block, Storage Space, Sump Pump, Walkout
Fireplaces: 2, Gas Burning, Primary Bedroom
Additional Interior Features: Vaulted Ceiling(s), Walk-In Closet, Skylight, Tile Floors, Main Floor Laundry, Washer/Dryer Hookup, All Living Facilities on One Level, Main Floor Bedroom
Utilities
Water: Well, City Water/Connected
Sewer: City Sewer/Connected
Cooling: Central
Heating: Boiler, Electric, Fireplace, Forced Air, Hot Water, In-Floor Heating, Natural Gas
Exterior / Lot Features
Attached Garage: Attached Garage
Garage Spaces: 4
Parking Description: Attached Garage, Garage Dimensions - 22x22, Garage Sq Ft - 484.0
Exterior: Steel Siding
Lot Dimensions: 155x280x150x280
Zoning: Residential-Single Family
Additional Exterior/Lot Features: Porch, Deck, Accessible Shoreline
Waterfront Details
Standard Water Body: Ballantyne
DNR Lake ID: 07005400
Water Front Features: Lake Front
Water Frontage Length: 155 Ft.
Lake Acres: 346
Lake Depth: 55 Ft.
Driving Directions
MN 60 W to Park Rd to Nutmeg Rd.
Financial Considerations
Tax/Property ID: R140527351001
Tax Amount: 9778
Tax Year: 2024
HomeStead Description: Non-Homesteaded
Price Changes
| Date | Price | Change |
|---|---|---|
| 09/17/2024 04.35 PM | $650,000 | -$25,000 |
| 08/23/2024 11.14 AM | $675,000 | -$39,900 |
| 06/19/2024 01.46 PM | $714,900 | -$45,100 |
| 06/14/2024 11.26 AM | $760,000 |
The data relating to real estate for sale on this web site comes in part from the Broker Reciprocity℠ Program of the Regional Multiple Listing Service of Minnesota, Inc. Real estate listings held by brokerage firms other than Edina Realty, Inc. are marked with the Broker Reciprocity℠ logo or the Broker Reciprocity℠ thumbnail and detailed information about them includes the name of the listing brokers. Edina Realty, Inc. is not a Multiple Listing Service (MLS), nor does it offer MLS access. This website is a service of Edina Realty, Inc., a broker Participant of the Regional Multiple Listing Service of Minnesota, Inc. IDX information is provided exclusively for consumers personal, non-commercial use and may not be used for any purpose other than to identify prospective properties consumers may be interested in purchasing. Open House information is subject to change without notice. Information deemed reliable but not guaranteed.
Copyright 2025 Regional Multiple Listing Service of Minnesota, Inc. All Rights Reserved.
Sales History & Tax Summary for 61630 Nutmeg Road
Sales History
| Date | Price | Change |
|---|---|---|
| Currently not available. | ||
Tax Summary
| Tax Year | Estimated Market Value | Total Tax |
|---|---|---|
| Currently not available. | ||
Data powered by ATTOM Data Solutions. Copyright© 2025. Information deemed reliable but not guaranteed.
Schools
Schools nearby 61630 Nutmeg Road
| Schools in attendance boundaries | Grades | Distance | Rating |
|---|---|---|---|
| Loading... | |||
| Schools nearby | Grades | Distance | Rating |
|---|---|---|---|
| Loading... | |||
Data powered by ATTOM Data Solutions. Copyright© 2025. Information deemed reliable but not guaranteed.
The schools shown represent both the assigned schools and schools by distance based on local school and district attendance boundaries. Attendance boundaries change based on various factors and proximity does not guarantee enrollment eligibility. Please consult your real estate agent and/or the school district to confirm the schools this property is zoned to attend. Information is deemed reliable but not guaranteed.
SchoolDigger ® Rating
The SchoolDigger rating system is a 1-5 scale with 5 as the highest rating. SchoolDigger ranks schools based on test scores supplied by each state's Department of Education. They calculate an average standard score by normalizing and averaging each school's test scores across all tests and grades.
Coming soon properties will soon be on the market, but are not yet available for showings.











































