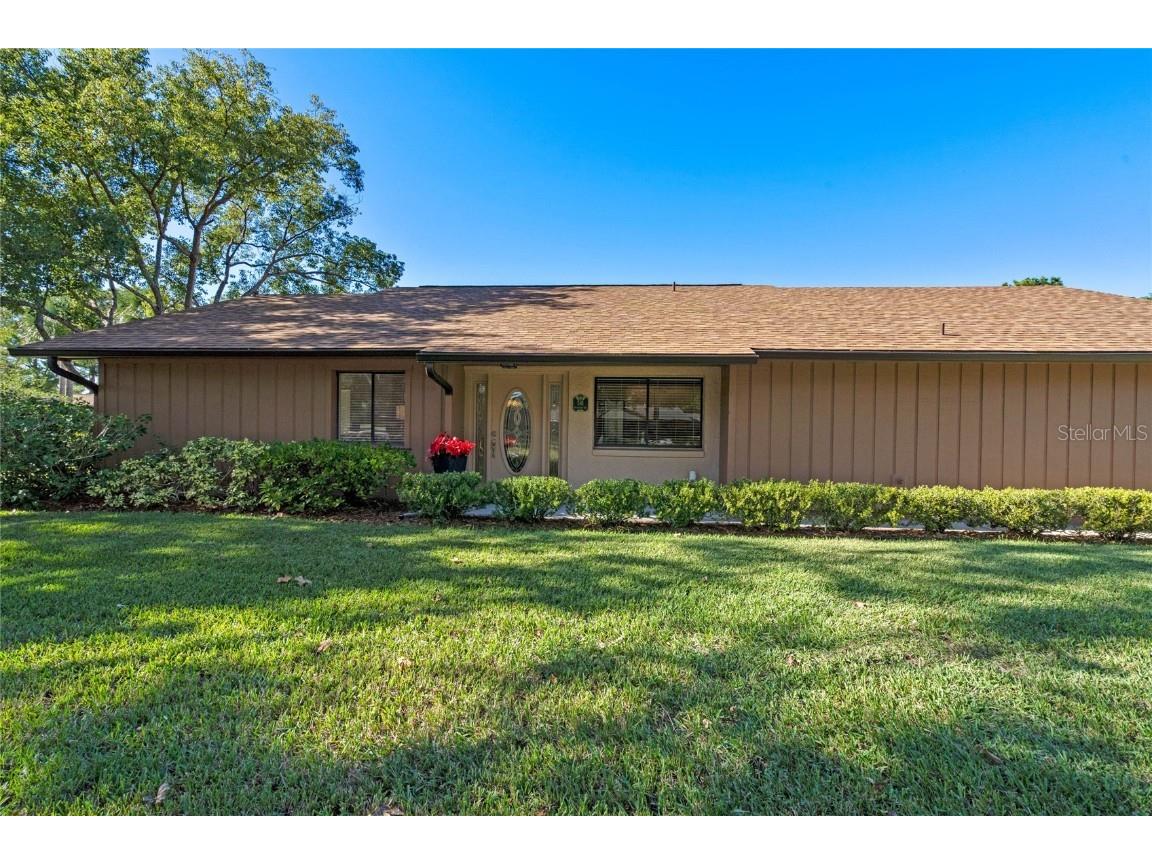$349,000
Off-Market Date: 12/12/2024581 Woodfire Way Casselberry, FL 32707
Pending MLS# O6260217
3 beds 2 baths 1,403 sq ft Townhouse/Twinhome
Details for 581 Woodfire Way
MLS# O6260217
Description for 581 Woodfire Way, Casselberry, FL, 32707
Under contract-accepting backup offers. Discover this stunning stand-alone townhouse offering single-story convenience, a 2-car garage, and an unbeatable combination of charm and modern upgrades. Nestled as an end unit overlooking a beautiful community pool, this well-loved home is ready to welcome its next family. Step inside to find a spacious, light-filled interior featuring vaulted ceilings and extra windows that bathe the home in natural light. The upgraded kitchen is a chef’s delight, wooden cabinets, granite countertops, newer stainless steel appliances, and a gas stove. An eat-in kitchen space with a breakfast bar makes it perfect for both casual mornings and entertaining. With ceramic tile floors throughout, the home features a thoughtfully designed split floor plan, a formal dining room, and a remodeled master bath showcasing custom tile work. The enclosed patio (under air) offers a versatile space ideal for a home office, while multiple outdoor areas—including a rear patio, a paved courtyard patio, and a welcoming front patio. Enjoy peace of mind with recent upgrades, including a new roof (2023) and a newer AC system (2021). This home also has a tank-less water heater! The very low-maintenance lifestyle is a dream with an HOA that covers lawn care, access to the community pool, and a clubhouse. Perfectly located, this home offers easy access to shopping, dining, and all the conveniences of a central location. Don’t miss your chance to own this rare gem—schedule your showing today!
Listing Information
Property Type: Residential, Townhouse
Status: Pending
Bedrooms: 3
Bathrooms: 2
Lot Size: 0.10 Acres
Square Feet: 1,403 sq ft
Year Built: 1981
Garage: Yes
Stories: 1 Story
Construction: Block,Concrete,Stucco
Subdivision: Deer Run Unit 22
Foundation: Slab
County: Seminole
School Information
Elementary: Sterling Park Elementary
Middle: South Seminole Middle
High: Lake Howell High
Room Information
Main Floor
Primary Bedroom: 12x15
Kitchen: 14x14
Living Room: 14x19
Bathrooms
Full Baths: 2
Additonal Room Information
Laundry: In Garage
Interior Features
Appliances: Washer, Dishwasher, Dryer, Range, Refrigerator
Flooring: Ceramic Tile
Additional Interior Features: Separate/Formal Dining Room, Stone Counters, Ceiling Fan(s), Vaulted Ceiling(s), Eat-In Kitchen
Utilities
Water: Public
Sewer: Public Sewer
Other Utilities: Cable Connected,Electricity Connected,High Speed Internet Available,Municipal Utilities,Phone Available,Sewer Connected,Underground Utilities,Water Connected
Cooling: Ceiling Fan(s), Central Air
Heating: Electric, Central
Exterior / Lot Features
Attached Garage: Attached Garage
Garage Spaces: 2
Roof: Shingle
Pool: Community
Lot View: Pool
Additional Exterior/Lot Features: Patio, Rear Porch, Side Porch, Front Porch
Community Features
Community Features: Sidewalks, Pool, Clubhouse, Street Lights
HOA Dues Include: None, Maintenance Grounds, Pool(s)
Homeowners Association: Yes
HOA Dues: $115 / Monthly
Driving Directions
From Lake Howard High School turn left onto Dike Road and then another right onto Dike Road. Turn right onto Dodd Rd and then a left onto Red Bug Lake Rd. Right onto Eagle Cir and then left onto Woodfire Way.
Financial Considerations
Terms: Cash,Conventional,FHA,VA Loan
Tax/Property ID: 15-21-30-5FH-0H00-0060
Tax Amount: 1018.56
Tax Year: 2023
Price Changes
| Date | Price | Change |
|---|---|---|
| 11/29/2024 12.40 PM | $349,000 |
![]() A broker reciprocity listing courtesy: THE WILKINS WAY LLC
A broker reciprocity listing courtesy: THE WILKINS WAY LLC
Based on information provided by Stellar MLS as distributed by the MLS GRID. Information from the Internet Data Exchange is provided exclusively for consumers’ personal, non-commercial use, and such information may not be used for any purpose other than to identify prospective properties consumers may be interested in purchasing. This data is deemed reliable but is not guaranteed to be accurate by Edina Realty, Inc., or by the MLS. Edina Realty, Inc., is not a multiple listing service (MLS), nor does it offer MLS access.
Copyright 2024 Stellar MLS as distributed by the MLS GRID. All Rights Reserved.
Sales History & Tax Summary for 581 Woodfire Way
Sales History
| Date | Price | Change |
|---|---|---|
| Currently not available. | ||
Tax Summary
| Tax Year | Estimated Market Value | Total Tax |
|---|---|---|
| Currently not available. | ||
Data powered by ATTOM Data Solutions. Copyright© 2024. Information deemed reliable but not guaranteed.
Schools
Schools nearby 581 Woodfire Way
| Schools in attendance boundaries | Grades | Distance | Rating |
|---|---|---|---|
| Loading... | |||
| Schools nearby | Grades | Distance | Rating |
|---|---|---|---|
| Loading... | |||
Data powered by ATTOM Data Solutions. Copyright© 2024. Information deemed reliable but not guaranteed.
The schools shown represent both the assigned schools and schools by distance based on local school and district attendance boundaries. Attendance boundaries change based on various factors and proximity does not guarantee enrollment eligibility. Please consult your real estate agent and/or the school district to confirm the schools this property is zoned to attend. Information is deemed reliable but not guaranteed.
SchoolDigger ® Rating
The SchoolDigger rating system is a 1-5 scale with 5 as the highest rating. SchoolDigger ranks schools based on test scores supplied by each state's Department of Education. They calculate an average standard score by normalizing and averaging each school's test scores across all tests and grades.
Coming soon properties will soon be on the market, but are not yet available for showings.



















































