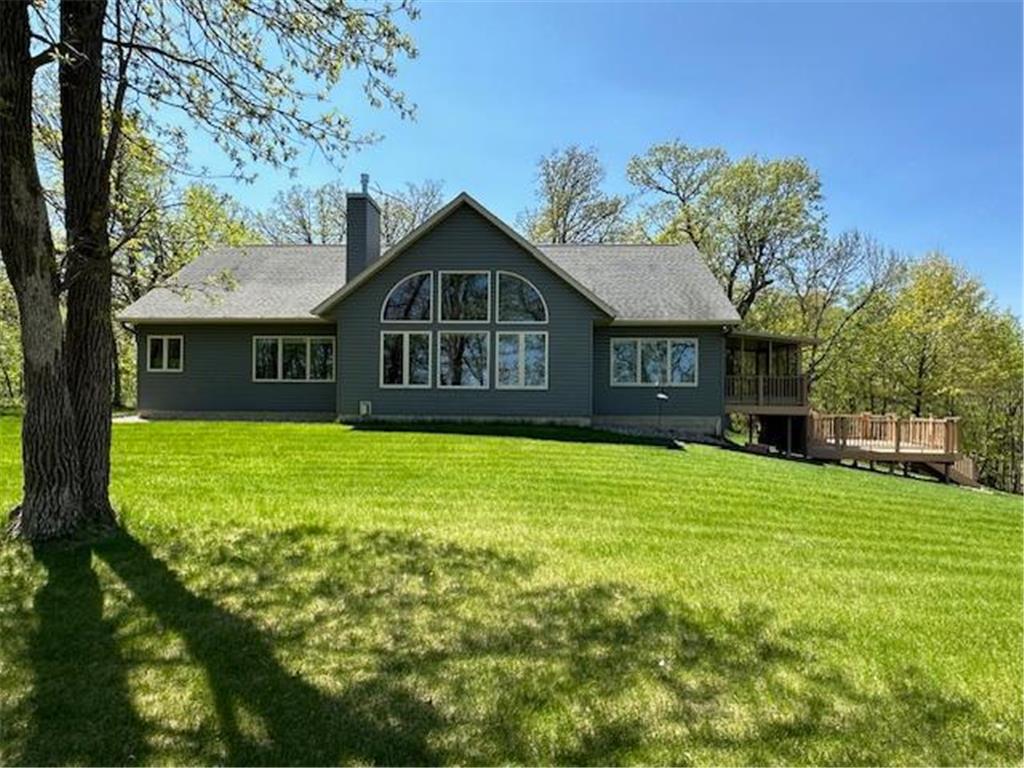49521 300th Street Leaf Lake Twp, MN 56551 - Middle Leaf
Pending MLS# 6491036
4 beds 3 baths 3,874 sq ft Single Family
Details for 49521 300th Street
MLS# 6491036
Description for 49521 300th Street, Leaf Lake Twp, MN, 56551 - Middle Leaf
MIDDLE LEAF LAKE! Custom finished 4,000+ sq. ft. 4+ bedroom 3 bath lake home with over 260' frontage and 5.25 acres. Maintenance-free exterior with steel siding, Pella vinyl windows and synthetic deck/screened porch. Attached 3-stall insulated, drywalled and heated garage. Primary bedroom suite features include a vaulted ceiling, private bath and walk-in closet. Main floor laundry. Vaulted knotty pine wood ceiling and fireplace in the livingroom. The lower level has a family room with fireplace, kitchenette, bedroom, bath, workshop and a 2nd set of stairs to the garage. Geothermal forced air heating and cooling with duel fuel propane backup and off peak electric. Tons of lakeside glass for amazing views. 30'x40' metal pole barn with concrete floor and power, 10'x12' storage shed and 12 kw auto transfer propane powered generator. 500'+/- of paved driveway. This is a very well maintained property!
Listing Information
Property Type: Residential, Single Family
Status: Pending
Bedrooms: 4
Bathrooms: 3
Lot Size: 5.25 Acres
Square Feet: 3,874 sq ft
Year Built: 2009
Foundation: 2,128 sq ft
Garage: Yes
Stories: 1 Story
Subdivision: Auditors Sub
County: Otter Tail
Days On Market: 308
Construction Status: Previously Owned
School Information
District: 545 - Henning
Room Information
Main Floor
Bathroom: 7.3x8
Bathroom: 9.4x13.6
Bedroom 1: 13.8x19.9
Bedroom 2: 10.9x13.5
Bedroom 3: 12.3x13.6
Dining Room: 14.3x18.2
Kitchen: 8x17
Laundry: 7x8.6
Living Room: 17.7x23
Lower Floor
Bathroom: 6.5x6.5
Bedroom 4: 13.3x14.6
Family Room: 19x24
Flex Room: 12x13.3
Second Kitchen: 11.4x11.9
Storage Room: 5.7x21.4
Utility Room: 10x24.6
Workshop: 14.4x21
Bathrooms
Full Baths: 2
3/4 Baths: 1
Interior Features
Square Footage above: 2,128 sq ft
Square Footage below: 1,746 sq ft
Basement: Concrete Block, Egress Windows, Full, Finished (Livable)
Fireplaces: 2, Gas Burning
Additional Interior Features: Main Floor Laundry, Main Floor Bedroom, Main Floor Primary, Primary Bdr Suite
Utilities
Water: 4-Inch Submersible, Private
Sewer: Private, Tank with Drainage Field, Septic System Compliant - Yes
Cooling: Geothermal
Heating: Dual Fuel/Off Peak, Electric, Fireplace, Forced Air, Geothermal, Propane
Exterior / Lot Features
Attached Garage: Attached Garage
Garage Spaces: 3
Parking Description: Heated Garage, Insulated Garage, Attached Garage, Driveway - Asphalt, Driveway - Gravel, Garage Dimensions - 22x16x4x24x26x40, Garage Door Height - 8, Garage Door Width - 16, Garage Sq Ft - 976.0
Exterior: Steel Siding
Roof: Asphalt Shingles
Lot View: Lake
Lot Dimensions: 267x506x730x100x900x508x182
Zoning: Shoreline
Additional Exterior/Lot Features: Accessible Shoreline, Tree Coverage - Medium, Road Frontage - Unpaved Streets, Township
Out Buildings: Shed - Storage, Pole Building
Waterfront Details
Standard Water Body: Middle Leaf
DNR Lake ID: 56011601
Water Front Features: Lake Front
Water Frontage Length: 267 Ft.
Lake Acres: 404
Lake Depth: 43 Ft.
Lake Bottom: Reeds
Driving Directions
From Ottertail City: Highway #108 west 7 miles, left on 300th Street approx. 1/2 mile to property on the left.
Financial Considerations
Tax/Property ID: 35000990573000
Tax Amount: 5200
Tax Year: 2024
HomeStead Description: Homesteaded
Price Changes
| Date | Price | Change |
|---|---|---|
| 07/26/2024 01.14 PM | $699,900 | -$25,100 |
| 06/25/2024 04.26 PM | $725,000 | -$25,000 |
| 05/31/2024 11.28 AM | $750,000 | -$25,000 |
| 03/01/2024 01.29 PM | $775,000 |
![]() A broker reciprocity listing courtesy: New Horizons Realty Of Perham
A broker reciprocity listing courtesy: New Horizons Realty Of Perham
The data relating to real estate for sale on this web site comes in part from the Broker Reciprocity℠ Program of the Regional Multiple Listing Service of Minnesota, Inc. Real estate listings held by brokerage firms other than Edina Realty, Inc. are marked with the Broker Reciprocity℠ logo or the Broker Reciprocity℠ thumbnail and detailed information about them includes the name of the listing brokers. Edina Realty, Inc. is not a Multiple Listing Service (MLS), nor does it offer MLS access. This website is a service of Edina Realty, Inc., a broker Participant of the Regional Multiple Listing Service of Minnesota, Inc. IDX information is provided exclusively for consumers personal, non-commercial use and may not be used for any purpose other than to identify prospective properties consumers may be interested in purchasing. Open House information is subject to change without notice. Information deemed reliable but not guaranteed.
Copyright 2025 Regional Multiple Listing Service of Minnesota, Inc. All Rights Reserved.
Sales History & Tax Summary for 49521 300th Street
Sales History
| Date | Price | Change |
|---|---|---|
| Currently not available. | ||
Tax Summary
| Tax Year | Estimated Market Value | Total Tax |
|---|---|---|
| Currently not available. | ||
Data powered by ATTOM Data Solutions. Copyright© 2025. Information deemed reliable but not guaranteed.
Schools
Schools nearby 49521 300th Street
| Schools in attendance boundaries | Grades | Distance | Rating |
|---|---|---|---|
| Loading... | |||
| Schools nearby | Grades | Distance | Rating |
|---|---|---|---|
| Loading... | |||
Data powered by ATTOM Data Solutions. Copyright© 2025. Information deemed reliable but not guaranteed.
The schools shown represent both the assigned schools and schools by distance based on local school and district attendance boundaries. Attendance boundaries change based on various factors and proximity does not guarantee enrollment eligibility. Please consult your real estate agent and/or the school district to confirm the schools this property is zoned to attend. Information is deemed reliable but not guaranteed.
SchoolDigger ® Rating
The SchoolDigger rating system is a 1-5 scale with 5 as the highest rating. SchoolDigger ranks schools based on test scores supplied by each state's Department of Education. They calculate an average standard score by normalizing and averaging each school's test scores across all tests and grades.
Coming soon properties will soon be on the market, but are not yet available for showings.
















































