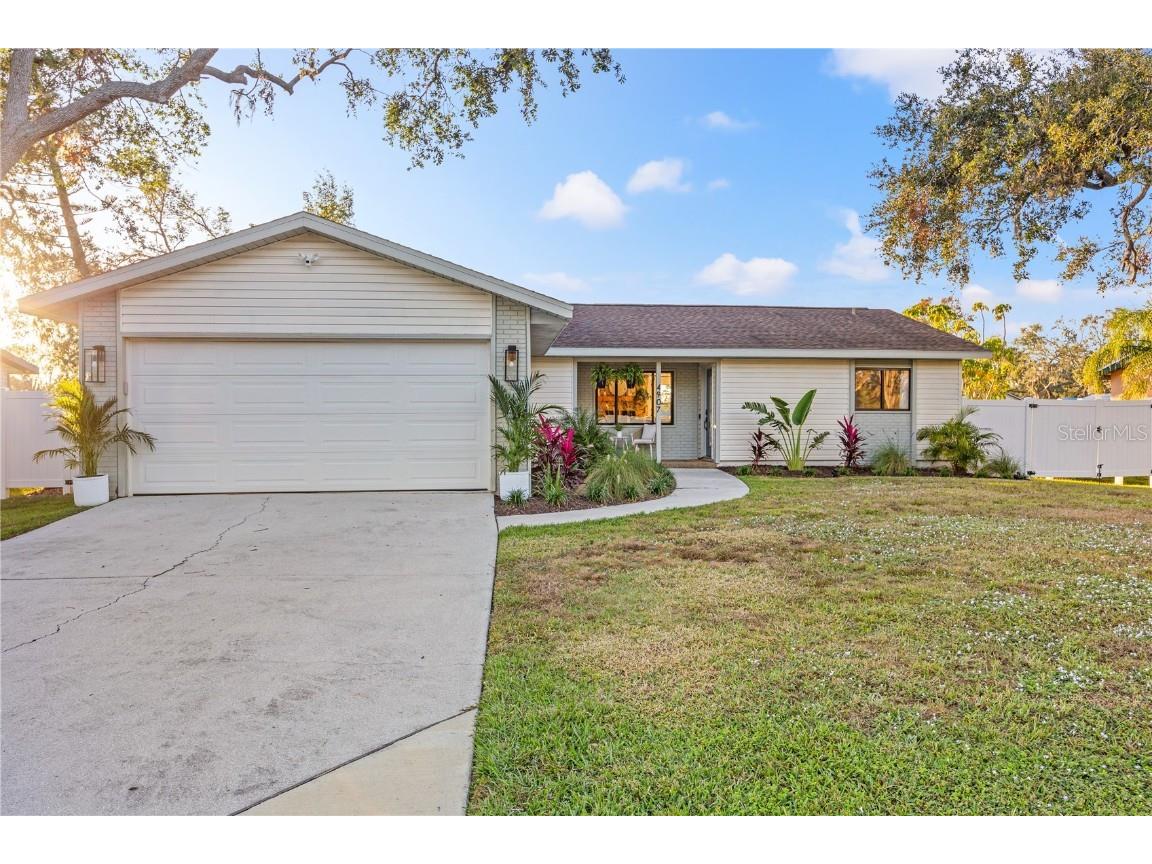$399,444
4907 Erie Road Parrish, FL 34219
For Sale MLS# O6268565
3 beds 2 baths 1,432 sq ft Single Family
Details for 4907 Erie Road
MLS# O6268565
Description for 4907 Erie Road, Parrish, FL, 34219
Step into this fully updated 3-bedroom, 2-bathroom waterfront dream home, where no detail has been overlooked! Nestled in a highly desirable neighborhood, this property perfectly blends luxury, comfort, and convenience. Enjoy breathtaking sunset views over the serene pond from your backyard, offering a picturesque setting for both relaxation and entertaining. Inside, the open floor plan is designed to highlight the stunning water views from every window. Brand new luxury vinyl plank flooring flows throughout the home, complemented by a beautiful stone fireplace and abundant natural light, creating an airy and inviting atmosphere. High-end finishes are found throughout, including a gourmet kitchen with brand-new stainless steel appliances, quartz countertops and backsplash, a double pantry with pull-out drawers, and a beautifully designed island that’s perfect for cooking and gathering. Every room has been thoughtfully updated, with both bathrooms completely renovated. Custom built-in closets in every room, newly installed floors, doors, trim, and a fresh coat of paint inside and out all contribute to the home’s modern appeal. Enjoy peace of mind with a new HVAC system (2024), water heater (2025), oversized two-car garage door (2023), and all-new appliances (2023), ensuring years of worry-free living. The exterior is as captivating as the interior, featuring stunning curb appeal and meticulous details. Situated on a spacious .35-acre fenced lot, this property offers tranquil water views and plenty of room to add a pool if desired. The location is unbeatable, with easy access to US 301, HWY 41, and I-75, making commutes to Bradenton, Sarasota, and Tampa a breeze. Nearby, you’ll find a variety of restaurants, premier shopping, golf courses, dog parks, the Fort Hamer boat ramp, parks, and nature preserves. This is more than just a house – it’s a lifestyle. Don’t miss your chance to call this move-in-ready waterfront home your own. Schedule a showing today!
Listing Information
Property Type: Residential, Single Family Residence
Status: Active
Bedrooms: 3
Bathrooms: 2
Lot Size: 0.35 Acres
Square Feet: 1,432 sq ft
Year Built: 1984
Garage: Yes
Stories: 1 Story
Construction: Vinyl Siding
Construction Display: New Construction
Subdivision: Woodlawn Lakes
Foundation: Slab
County: Manatee
Construction Status: New Construction
School Information
Elementary: Virgil Mills Elementary
Middle: Buffalo Creek Middle
High: Palmetto High
Room Information
Main Floor
Primary Bedroom: 15x12.7
Living Room: 14.9x20.8
Kitchen: 1.2x5.4
Bathrooms
Full Baths: 2
Additonal Room Information
Laundry: In Garage
Interior Features
Appliances: Electric Water Heater, Exhaust Fan, Dryer, Microwave, Washer, Range, Refrigerator
Flooring: Ceramic Tile,Luxury Vinyl,Porcelain Tile
Fireplaces: Living Room
Additional Interior Features: Eat-In Kitchen, Ceiling Fan(s), Built-in Features, Walk-In Closet(s), Open Floorplan, Wood Cabinets, Main Level Primary
Utilities
Water: Public
Sewer: Public Sewer
Other Utilities: Cable Available,Cable Connected,Electricity Available,Electricity Connected,Sewer Connected
Cooling: Ceiling Fan(s), Central Air
Heating: Central, Electric
Exterior / Lot Features
Attached Garage: Attached Garage
Garage Spaces: 2
Parking Description: Oversized
Roof: Shingle
Lot View: Pond,Water
Fencing: Vinyl, Chain Link, fenced
Additional Exterior/Lot Features: Garden, Rear Porch, Front Porch, Deck, Landscaped, Oversized Lot
Waterfront Details
Water Front Features: Pond
Community Features
Community Features: Sidewalks
Homeowners Association: Yes
HOA Dues: $84 / Annually
Driving Directions
Exit 224 for US-301 N Toward Ellington/Parrish. Continue on US-301, L @ ERIE ROAD, house is on the right.
Financial Considerations
Terms: Cash,Conventional,FHA,VA Loan
Tax/Property ID: 724910302
Tax Amount: 3132.19
Tax Year: 2024
Price Changes
| Date | Price | Change |
|---|---|---|
| 01/06/2025 08.54 AM | $399,444 |
![]() A broker reciprocity listing courtesy: SAND DOLLAR REALTY GROUP INC
A broker reciprocity listing courtesy: SAND DOLLAR REALTY GROUP INC
Based on information provided by Stellar MLS as distributed by the MLS GRID. Information from the Internet Data Exchange is provided exclusively for consumers’ personal, non-commercial use, and such information may not be used for any purpose other than to identify prospective properties consumers may be interested in purchasing. This data is deemed reliable but is not guaranteed to be accurate by Edina Realty, Inc., or by the MLS. Edina Realty, Inc., is not a multiple listing service (MLS), nor does it offer MLS access.
Copyright 2025 Stellar MLS as distributed by the MLS GRID. All Rights Reserved.
Payment Calculator
The loan's interest rate will depend upon the specific characteristics of the loan transaction and credit profile up to the time of closing.
Sales History & Tax Summary for 4907 Erie Road
Sales History
| Date | Price | Change |
|---|---|---|
| Currently not available. | ||
Tax Summary
| Tax Year | Estimated Market Value | Total Tax |
|---|---|---|
| Currently not available. | ||
Data powered by ATTOM Data Solutions. Copyright© 2025. Information deemed reliable but not guaranteed.
Schools
Schools nearby 4907 Erie Road
| Schools in attendance boundaries | Grades | Distance | Rating |
|---|---|---|---|
| Loading... | |||
| Schools nearby | Grades | Distance | Rating |
|---|---|---|---|
| Loading... | |||
Data powered by ATTOM Data Solutions. Copyright© 2025. Information deemed reliable but not guaranteed.
The schools shown represent both the assigned schools and schools by distance based on local school and district attendance boundaries. Attendance boundaries change based on various factors and proximity does not guarantee enrollment eligibility. Please consult your real estate agent and/or the school district to confirm the schools this property is zoned to attend. Information is deemed reliable but not guaranteed.
SchoolDigger ® Rating
The SchoolDigger rating system is a 1-5 scale with 5 as the highest rating. SchoolDigger ranks schools based on test scores supplied by each state's Department of Education. They calculate an average standard score by normalizing and averaging each school's test scores across all tests and grades.
Coming soon properties will soon be on the market, but are not yet available for showings.
































