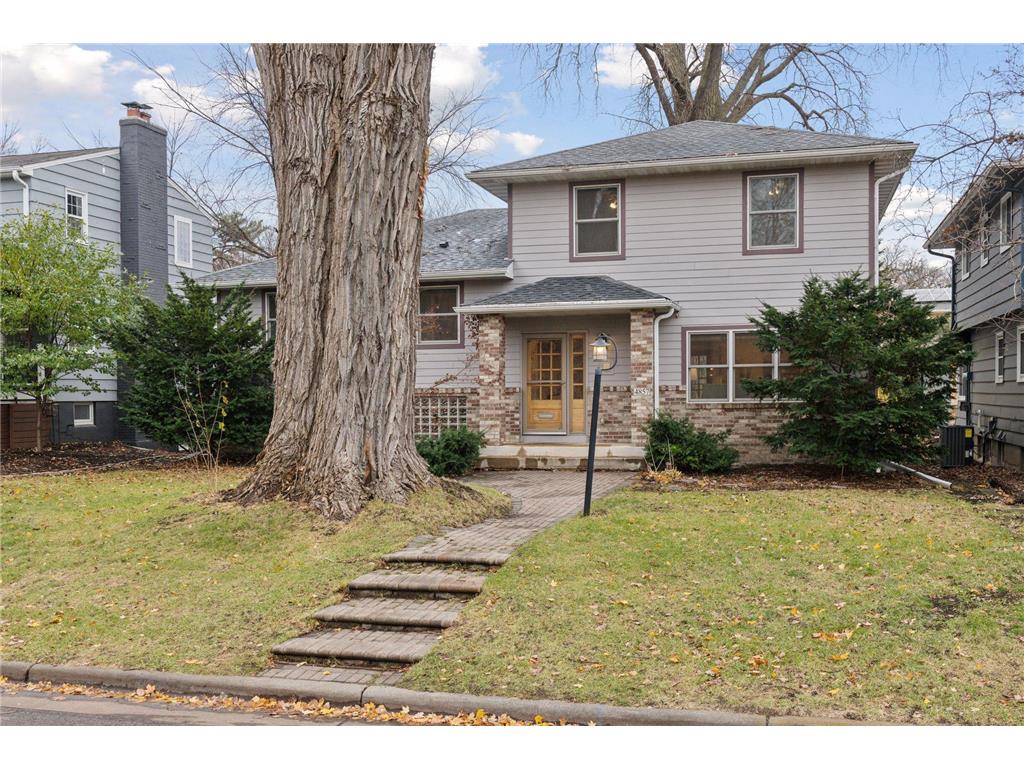$800,000
Off-Market Date: 12/05/20244857 Irving Avenue S Minneapolis, MN 55419
Pending MLS# 6555117
5 beds 5 baths 3,128 sq ft Single Family
Details for 4857 Irving Avenue S
MLS# 6555117
Description for 4857 Irving Avenue S, Minneapolis, MN, 55419
Spectacular Lynnhurst home with an amazing floor plan! Longtime owners of 25+ years had the home completely remodeled and added onto during ownership, with features of new construction homes. Open concept, with tons of windows filling the home with natural light! Large kitchen with so many cabinets, maple woodwork, cabinets that go to the ceiling, granite counters, double oven, induction cooktop, under-cabinet lighting, and easy access to the patio. Two dining rooms. Four bedrooms on the upper level PLUS a massive primary suite with walk-in closet and private bathroom with dual vanity. Finished walkout lower level. Closets and storage galore! Appreciate the recessed can lighting, solid wood paneled doors, wood blinds, cedar storage room, forced air furnace & air conditioning, paver patio, attached garage, large driveway, aluminum soffits & gutters, and cement siding. Newer roof. New flooring, paint, and more! Move right in! You will love the rare mudroom and additional loft/flex space. Great curb appeal, and on a quiet street. Premier, demand, and convenient location. Located in the sought-after Burroughs Elementary boundaries. Steps to Minnehaha Creek, Lake Harriet South Beach with swimming, fishing, picnicking, playground, bandstand, and Lynnhurst Park with baseball fields, basketball, pickleball, tennis, pool, ice rink, playground, and more! Lots of paths and trails too! Truly a rare find!
Listing Information
Property Type: Residential, Single Family
Status: Pending
Bedrooms: 5
Bathrooms: 5
Lot Size: 0.16 Acres
Square Feet: 3,128 sq ft
Year Built: 1959
Foundation: 1,453 sq ft
Garage: Yes
Stories: Four or More Level Split
Subdivision: Rgt Fifth Div Remington Park
County: Hennepin
Days On Market: 3
Construction Status: Previously Owned
School Information
District: 1 - Minneapolis
Room Information
Main Floor
Dining Room: 14x10
Informal Dining Room: 12x11
Kitchen: 13x12
Living Room: 15x13
Patio: 24x18
Upper Floor
Bedroom 1: 23x14
Bedroom 2: 14x11
Bedroom 3: 12x11
Bedroom 4: 11x10
Bedroom 5: 11x10
Loft: 13x8
Lower Floor
Family Room: 17x16
Mud Room: 12x7
Recreation Room: 21x7
Bathrooms
Full Baths: 2
3/4 Baths: 2
1/2 Baths: 1
Additonal Room Information
Family: Family Room,Loft,Lower Level
Dining: Breakfast Area,Breakfast Bar,Eat In Kitchen,Informal Dining Room,Kitchen/Dining Room,Living/Dining Room,Separate/Formal Dining Room
Bath Description: Double Sink,3/4 Basement,Full Primary,Main Floor 1/2 Bath,Private Primary,Upper Level 3/4 Bath,Upper Level Full Bath
Interior Features
Square Footage above: 2,234 sq ft
Square Footage below: 894 sq ft
Appliances: Microwave, Wall Oven, Disposal, Dishwasher, Washer, Refrigerator, Dryer, Cooktop, Stainless Steel Appliances, Double Oven
Basement: Storage Space, Full, Finished (Livable)
Additional Interior Features: Kitchen Window, French Doors, Paneled Doors, Tile Floors, 3 BR on One Level, 4 BR on One Level, Hardwood Floors, Washer/Dryer Hookup, Natural Woodwork, Ceiling Fan(s)
Utilities
Water: City Water/Connected
Sewer: City Sewer/Connected
Cooling: Central
Heating: Forced Air, Natural Gas
Exterior / Lot Features
Attached Garage: Attached Garage
Garage Spaces: 1
Parking Description: Driveway - Asphalt, Storage, Attached Garage, Garage Door Opener, Garage Sq Ft - 300.0
Exterior: Wood, Engineered Wood, Brick/Stone
Roof: Age 8 Years or Less
Lot Dimensions: 131x55x117x15x14x40
Zoning: Residential-Single Family
Additional Exterior/Lot Features: Patio
Driving Directions
1 BLOCK OFF LAKE HARRIET ON IRVING FROM W. 49TH
Financial Considerations
Tax/Property ID: 1602824240051
Tax Amount: 10823.68
Tax Year: 2024
HomeStead Description: Homesteaded
Price Changes
| Date | Price | Change |
|---|---|---|
| 11/22/2024 09.31 AM | $800,000 |
![]() A broker reciprocity listing courtesy: Keller Williams Premier Realty Lake Minnetonka
A broker reciprocity listing courtesy: Keller Williams Premier Realty Lake Minnetonka
The data relating to real estate for sale on this web site comes in part from the Broker Reciprocity℠ Program of the Regional Multiple Listing Service of Minnesota, Inc. Real estate listings held by brokerage firms other than Edina Realty, Inc. are marked with the Broker Reciprocity℠ logo or the Broker Reciprocity℠ thumbnail and detailed information about them includes the name of the listing brokers. Edina Realty, Inc. is not a Multiple Listing Service (MLS), nor does it offer MLS access. This website is a service of Edina Realty, Inc., a broker Participant of the Regional Multiple Listing Service of Minnesota, Inc. IDX information is provided exclusively for consumers personal, non-commercial use and may not be used for any purpose other than to identify prospective properties consumers may be interested in purchasing. Open House information is subject to change without notice. Information deemed reliable but not guaranteed.
Copyright 2024 Regional Multiple Listing Service of Minnesota, Inc. All Rights Reserved.
Sales History & Tax Summary for 4857 Irving Avenue S
Sales History
| Date | Price | Change |
|---|---|---|
| Currently not available. | ||
Tax Summary
| Tax Year | Estimated Market Value | Total Tax |
|---|---|---|
| Currently not available. | ||
Data powered by ATTOM Data Solutions. Copyright© 2024. Information deemed reliable but not guaranteed.
Schools
Schools nearby 4857 Irving Avenue S
| Schools in attendance boundaries | Grades | Distance | Rating |
|---|---|---|---|
| Loading... | |||
| Schools nearby | Grades | Distance | Rating |
|---|---|---|---|
| Loading... | |||
Data powered by ATTOM Data Solutions. Copyright© 2024. Information deemed reliable but not guaranteed.
The schools shown represent both the assigned schools and schools by distance based on local school and district attendance boundaries. Attendance boundaries change based on various factors and proximity does not guarantee enrollment eligibility. Please consult your real estate agent and/or the school district to confirm the schools this property is zoned to attend. Information is deemed reliable but not guaranteed.
SchoolDigger ® Rating
The SchoolDigger rating system is a 1-5 scale with 5 as the highest rating. SchoolDigger ranks schools based on test scores supplied by each state's Department of Education. They calculate an average standard score by normalizing and averaging each school's test scores across all tests and grades.
Coming soon properties will soon be on the market, but are not yet available for showings.






















































