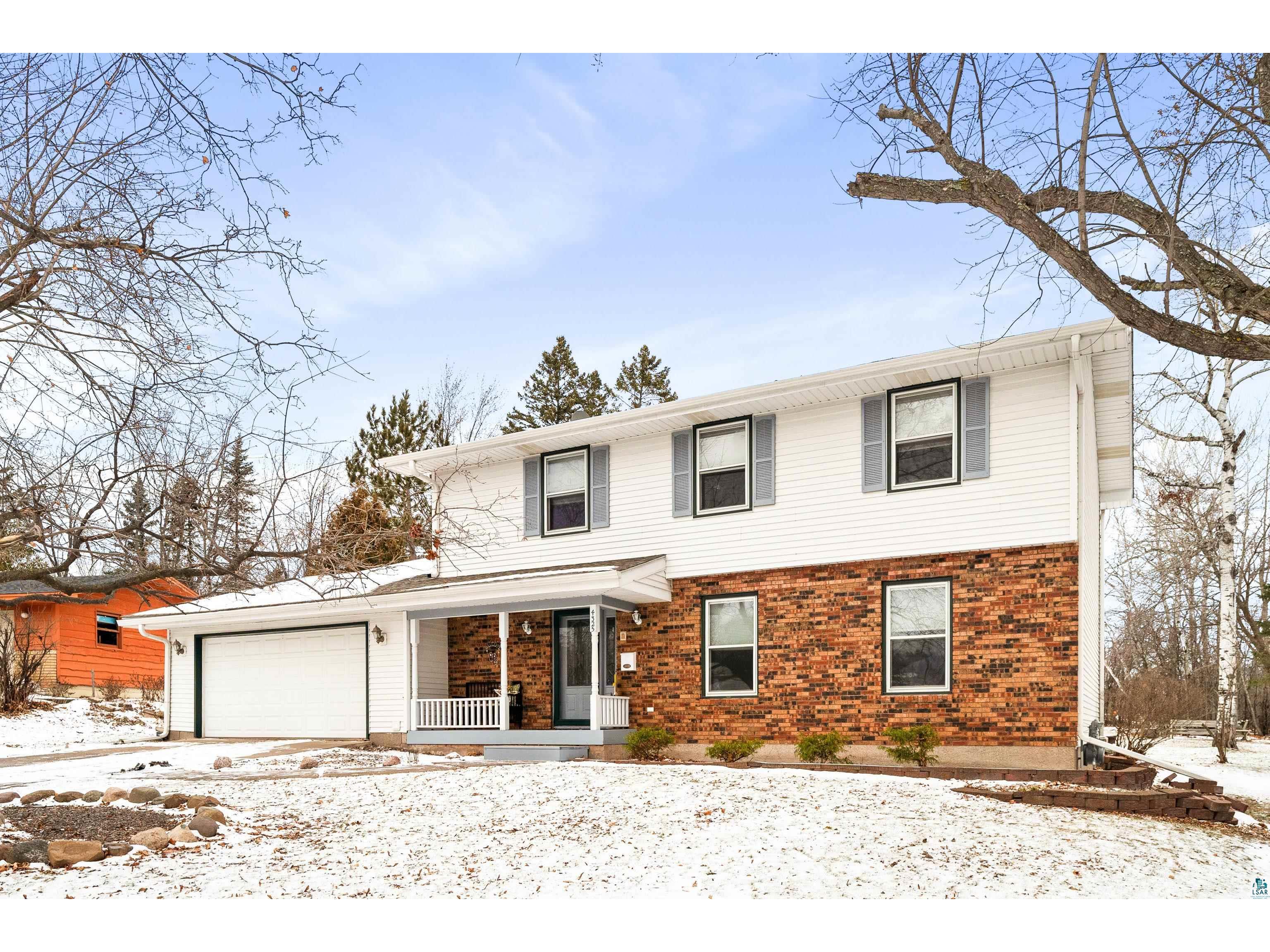$539,900
4325 Peabody Ln Duluth, MN 55804
For Sale MLS# 6117331
4 beds 4 baths 2,915 sq ft Single Family
Details for 4325 Peabody Ln
MLS# 6117331
Description for 4325 Peabody Ln, Duluth, MN, 55804
An incredible amount of space and comfort is found in this 4 bedroom, 4 bath Lakeside Home with close to 3000 sq ft! A rare find with 4 bedrooms on the 2nd level for rest & relaxation in spacious bedrooms! One of those includes a primary suite with 3/4 bath! Enjoy an expansive main level that includes a powder room and mud room entry off the attached garage! You will love an open floor plan with kitchen, great room, sunroom, formal dining, formal living room, 1/2 bath AND the attached garage! This has ALL THE SPACES! Sunroom surrounded by windows and vaulted ceiling that opens to a deck and fabulous yard! Entertain to your heart's content as the great room and kitchen are open to each other with a wood burning fireplace, breakfast bar and buffet counter! Descend to a second rec area complete with tv area, exercise area, game room, sauna with shower and 1/2 bath! Finally, a huge bonus is the immense, level yard with a 2005 constructed 24 x 32 garage for storage! A Lakeside Charmer with so much space for everyday life, entertaining & COMFORT! If you are looking to move up and enjoy your "forever home"... THIS IS IT! Close to Hawk's Ridge, Lester River, the LakeWalk and all the activities and areas you can walk, ride or bike to! Sellers have lived here for years and are passing to you!
Listing Information
Property Type: Residential, SF/Detached
Status: Active
Bedrooms: 4
Bathrooms: 4
Lot Size: 0.55 Acres
Square Feet: 2,915 sq ft
Year Built: 1970
Garage: Yes
Stories: 2 Story
Construction: Frame/Wood
County: St. Louis
School Information
District: Duluth #709
Room Information
Main Floor
Sunroom/Solarium: 15'5x17'4
Great Room: 12'6x23'3
Kitchen: 12'5x14'9
Dining Room: 10x14'11
Living Room: 18'1x12'4
Upper Floor
Primary Bedroom: 13'2x14'10
Bedroom: 13'2x18'1
Bedroom: 13'2x13'2
Bedroom: 11'1x13'5
Lower Floor
Rec Room: 17'3x25
Spa/Sauna: 11'2x12'4
Bathrooms
Full Baths: 1
3/4 Baths: 1
1/2 Baths: 2
Additonal Room Information
Other: Utility Room
Bath Description: 1/2 Basement,3/4 Master,1/2 Main Floor,Full Upper
Interior Features
Square Footage above: 2,400 sq ft
Square Footage below: 515 sq ft
Basement: Finished, Bath, Full, Dryer Hook-Ups, Family/Rec Room, Utility Room, Concrete Block, Washer Hook-Ups
Fireplaces: Wood Burning
Additional Interior Features: Cable TV, Hardwood Floors, Sauna, Skylight, Tiled Floors, Vaulted Ceilings, Ceiling Fans, Eat-In Kitchen, Drywalls, Foyer Entry, Patio Door
Utilities
Water: City
Sewer: City
Heating: Boiler
Exterior / Lot Features
Attached Garage: Attached Garage
Garage Spaces: 4
Parking Description: Garage Door Opener, Garage Description - Attached,Detached
Exterior: Brick, Vinyl
Lot Dimensions: 66x185
Additional Exterior/Lot Features: Deck
Out Buildings: Storage Shed
Driving Directions
E on Superior St, Left on 43rd, right on Peabody Ln, Home will be on your left!
Financial Considerations
Tax/Property ID: 010-0852-00040
Tax Amount: 6557
Tax Year: 2024
Price Changes
| Date | Price | Change |
|---|---|---|
| 12/26/2024 01.10 PM | $539,900 |
![]() A broker reciprocity listing courtesy: Messina & Associates Real Estate - Deanna Bennett
A broker reciprocity listing courtesy: Messina & Associates Real Estate - Deanna Bennett
The data relating to real estate for sale on this web site comes in part from the Broker Reciprocity℠ Program of the Duluth Area Association of REALTORS® MLS. Real estate listings held by brokerage firms other than Edina Realty, Inc. are marked with the Broker Reciprocity℠ logo or the Broker Reciprocity℠ thumbnail and detailed information about them includes the name of the listing brokers. Edina Realty, Inc. is not a Multiple Listing Service (MLS), nor does it offer MLS access. This website is a service of Edina Realty, Inc., a broker Participant of the Duluth Area Association of REALTORS® MLS. IDX information is provided exclusively for consumers personal, non-commercial use and may not be used for any purpose other than to identify prospective properties consumers may be interested in purchasing. Open House information is subject to change without notice. Information deemed reliable but not guaranteed.
Copyright 2024 Duluth Area Association of REALTORS® MLS. All Rights Reserved.
Payment Calculator
The loan's interest rate will depend upon the specific characteristics of the loan transaction and credit profile up to the time of closing.
Sales History & Tax Summary for 4325 Peabody Ln
Sales History
| Date | Price | Change |
|---|---|---|
| Currently not available. | ||
Tax Summary
| Tax Year | Estimated Market Value | Total Tax |
|---|---|---|
| Currently not available. | ||
Data powered by ATTOM Data Solutions. Copyright© 2024. Information deemed reliable but not guaranteed.
Schools
Schools nearby 4325 Peabody Ln
| Schools in attendance boundaries | Grades | Distance | Rating |
|---|---|---|---|
| Loading... | |||
| Schools nearby | Grades | Distance | Rating |
|---|---|---|---|
| Loading... | |||
Data powered by ATTOM Data Solutions. Copyright© 2024. Information deemed reliable but not guaranteed.
The schools shown represent both the assigned schools and schools by distance based on local school and district attendance boundaries. Attendance boundaries change based on various factors and proximity does not guarantee enrollment eligibility. Please consult your real estate agent and/or the school district to confirm the schools this property is zoned to attend. Information is deemed reliable but not guaranteed.
SchoolDigger ® Rating
The SchoolDigger rating system is a 1-5 scale with 5 as the highest rating. SchoolDigger ranks schools based on test scores supplied by each state's Department of Education. They calculate an average standard score by normalizing and averaging each school's test scores across all tests and grades.
Coming soon properties will soon be on the market, but are not yet available for showings.


































