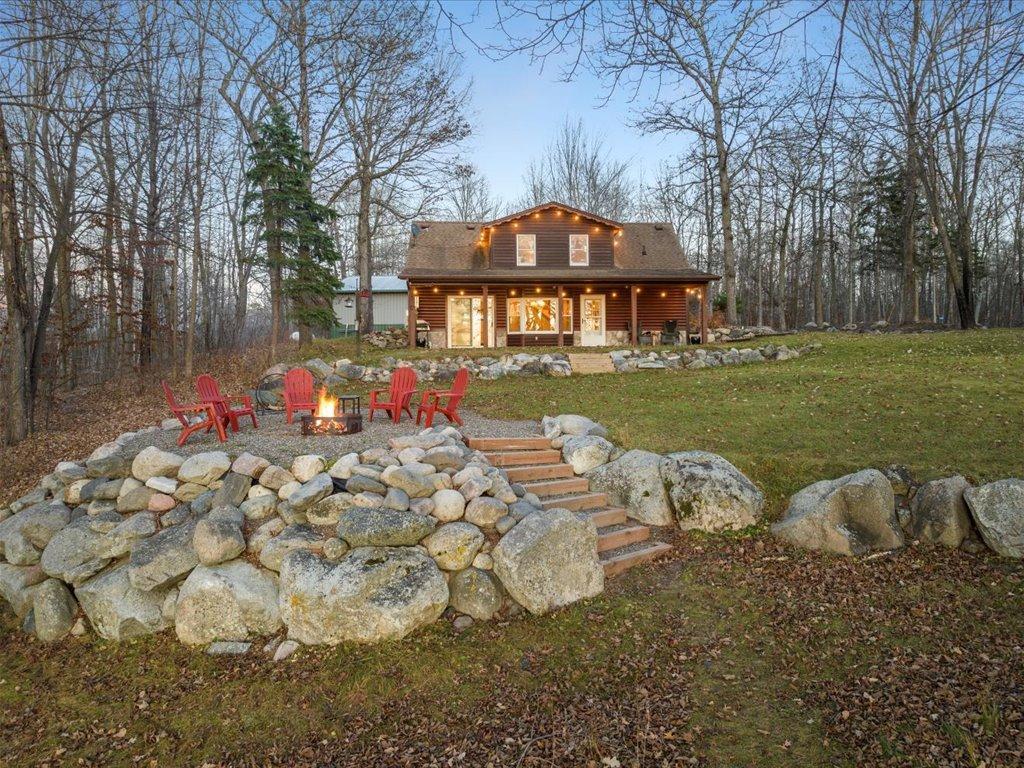41947 Shamrock Ln Fifty Lakes, MN 56448 - Eagle Lake
For Sale MLS# 6621486
3 beds 2 baths 1,488 sq ft Single Family
![]() Listed by: Edina Realty, Inc.
Listed by: Edina Realty, Inc.
Details for 41947 Shamrock Ln
MLS# 6621486
Description for 41947 Shamrock Ln, Fifty Lakes, MN, 56448 - Eagle Lake
STOP Going to the RESORT! Come home to your LUXURY cabin! Everything you are looking for! Wooded ¾ Acre on Eagle Lake in the city of Fifty Lakes, 10 minutes from Crosslake area. Amazing long views of the lake – looking West! Yes, SUNSETS! At the end of a gravel road, pass the neighbors and pull into the cul-de-sac, straight ahead is your new property. The charming log cabin with massive covered front porch facing lake, and the 30 x 40 garage heated and insulated, and the fun toy ‘n tool shed. Walk down the brick paver path to the large firepit area surrounded by landscape boulders. Enjoy the time with the family or all alone! Take the rustic timber and gravel path a little lower and walk the grass to your Dock! Pontoon? Canoes? Kayaks? Fishing? Swimming? Your choice! Hard sandy bottom excellent for walking in and swimming. Ready to watch the wildlife and enjoy nature? This property sits next to State land so more woods with no neighbors on one side! Wait, Did you say ATV? The popular Emily-Outing ATV Trail is nearby AND ACCESIBLE from the driveway! Go have fun!
Listing Information
Property Type: Residential, Single Family
Status: Active
Bedrooms: 3
Bathrooms: 2
Lot Size: 0.73 Acres
Square Feet: 1,488 sq ft
Year Built: 1981
Foundation: 864 sq ft
Garage: Yes
Stories: 2 Stories
County: Crow Wing
Days On Market: 6
Construction Status: Previously Owned
School Information
District: 2174 - Pine River-Backus
Room Information
Main Floor
Bedroom 1: 17x9
Kitchen: 10x9
Laundry: 11x6
Living Room: 15x13
Porch: 36x8
Utility Room: 8x6
Upper Floor
Bedroom 2: 12x10
Bedroom 3: 12x9
Den: 10x9
Family Room: 15x13
Bathrooms
Full Baths: 1
3/4 Baths: 1
Additonal Room Information
Family: Loft,Main Level
Dining: Living/Dining Room
Bath Description: Main Floor Full Bath,Upper Level 3/4 Bath
Interior Features
Square Footage above: 1,488 sq ft
Appliances: Dryer, Microwave, Range, Refrigerator, Washer, Electric Water Heater
Additional Interior Features: Hardwood Floors, Kitchen Window, Natural Woodwork, Paneled Doors, Main Floor Laundry, Main Floor Bedroom, Main Floor Primary
Utilities
Water: Well
Sewer: Tank with Drainage Field, Private, Septic System Compliant - Yes
Cooling: Ductless Mini-Split
Heating: Hot Water, Boiler, Electric, Propane
Exterior / Lot Features
Garage Spaces: 6
Parking Description: Floor Drain, Driveway - Gravel, Detached Garage, Garage Door Opener, Heated Garage, Insulated Garage, Garage Dimensions - 30x40, Garage Sq Ft - 1200.
Exterior: Wood
Roof: Asphalt Shingles, Architectural Shingle
Lot View: Lake,Panoramic,West
Lot Dimensions: 83x325x210x215
Zoning: Residential-Single Family
Additional Exterior/Lot Features: Patio, Porch, Dock, Road Frontage - Unpaved Streets, Cul De Sac
Out Buildings: Garage(s)
Waterfront Details
Boat Facilities: Boat Facilities
Standard Water Body: Eagle Lake
DNR Lake ID: 18029600
Water Front Features: Dock, Lake Front, Lake View
Lake Acres: 350
Lake Depth: 36 Ft.
Lake Bottom: Hard,Sand
Waterfront Slope: Gradual
Driving Directions
From Crosslake, north on 3 to right on 1 to left on 136, to left on shamrock lane to end of road
Financial Considerations
Other Annual Tax: $2
Tax/Property ID: 22240526
Tax Amount: 2220
Tax Year: 2024
HomeStead Description: Non-Homesteaded
Price Changes
| Date | Price | Change |
|---|---|---|
| 11/15/2024 01.03 PM | $650,000 |
The data relating to real estate for sale on this web site comes in part from the Broker Reciprocity℠ Program of the Regional Multiple Listing Service of Minnesota, Inc. Real estate listings held by brokerage firms other than Edina Realty, Inc. are marked with the Broker Reciprocity℠ logo or the Broker Reciprocity℠ thumbnail and detailed information about them includes the name of the listing brokers. Edina Realty, Inc. is not a Multiple Listing Service (MLS), nor does it offer MLS access. This website is a service of Edina Realty, Inc., a broker Participant of the Regional Multiple Listing Service of Minnesota, Inc. IDX information is provided exclusively for consumers personal, non-commercial use and may not be used for any purpose other than to identify prospective properties consumers may be interested in purchasing. Open House information is subject to change without notice. Information deemed reliable but not guaranteed.
Copyright 2024 Regional Multiple Listing Service of Minnesota, Inc. All Rights Reserved.
Payment Calculator
The loan's interest rate will depend upon the specific characteristics of the loan transaction and credit profile up to the time of closing.
Sales History & Tax Summary for 41947 Shamrock Ln
Sales History
| Date | Price | Change |
|---|---|---|
| Currently not available. | ||
Tax Summary
| Tax Year | Estimated Market Value | Total Tax |
|---|---|---|
| Currently not available. | ||
Data powered by ATTOM Data Solutions. Copyright© 2024. Information deemed reliable but not guaranteed.
Schools
Schools nearby 41947 Shamrock Ln
| Schools in attendance boundaries | Grades | Distance | Rating |
|---|---|---|---|
| Loading... | |||
| Schools nearby | Grades | Distance | Rating |
|---|---|---|---|
| Loading... | |||
Data powered by ATTOM Data Solutions. Copyright© 2024. Information deemed reliable but not guaranteed.
The schools shown represent both the assigned schools and schools by distance based on local school and district attendance boundaries. Attendance boundaries change based on various factors and proximity does not guarantee enrollment eligibility. Please consult your real estate agent and/or the school district to confirm the schools this property is zoned to attend. Information is deemed reliable but not guaranteed.
SchoolDigger ® Rating
The SchoolDigger rating system is a 1-5 scale with 5 as the highest rating. SchoolDigger ranks schools based on test scores supplied by each state's Department of Education. They calculate an average standard score by normalizing and averaging each school's test scores across all tests and grades.
Coming soon properties will soon be on the market, but are not yet available for showings.

























































