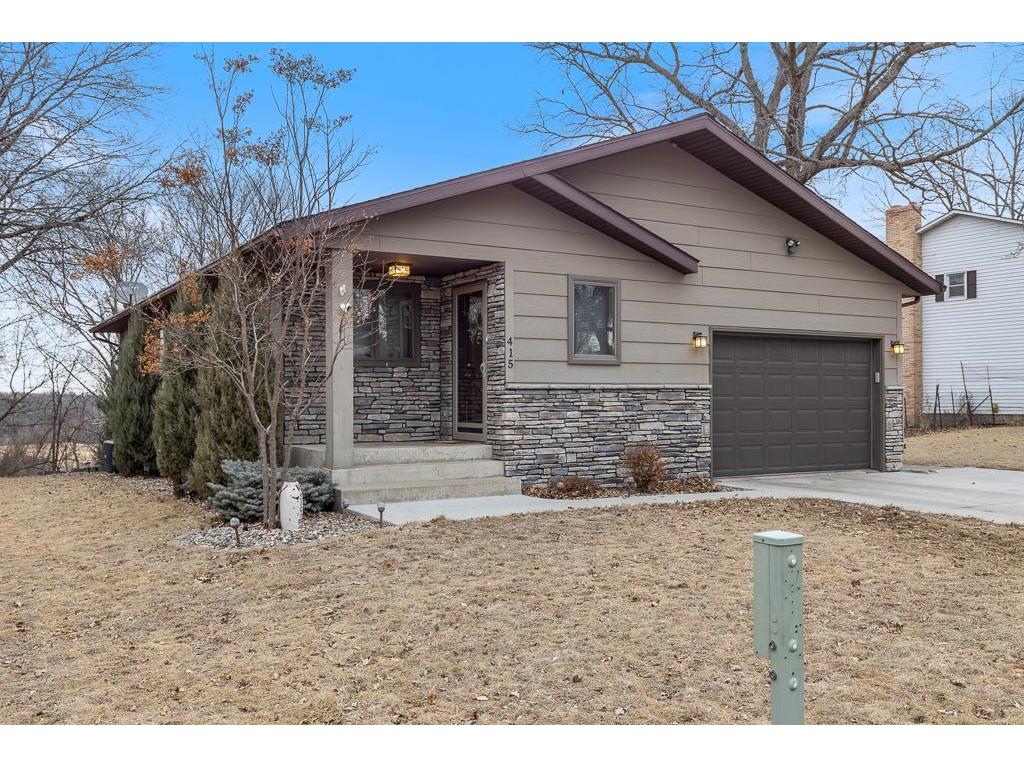$265,000
Off-Market Date: 04/15/2025![]() Listed by: Edina Realty, Inc.
Listed by: Edina Realty, Inc.
415 E Oak Street Redwood Falls, MN 56283
Pending MLS# 6684431
2 beds2 baths1,838 sq ftSingle Family
![]() Listed by: Edina Realty, Inc.
Listed by: Edina Realty, Inc.
Details for 415 E Oak Street
MLS# 6684431
Description for 415 E Oak Street, Redwood Falls, MN, 56283
Nestled in a pristine location in Redwood Falls, 415 E Oak Street offers a rare opportunity to enjoy breathtaking views and unparalleled access to nature. Perfectly positioned against the Redwood Falls Golf Club and just steps from Alexander Ramsey State Park, this single-story home is designed for peaceful living with picturesque surroundings. The main floor features an open-concept living and dining area, an eat-in kitchen with a stylish center island and stunning stone backsplash, and a primary bedroom that boasts serene golf course views and walk-through access to the full bathroom. A charming sitting area with a large window invites you to relax while taking in the beauty of the landscape, and the spacious 3-season porch offers 180-degree views of the lush greenery and wildlife. The lower level expands the living space with an additional bedroom, living room with walkout access to a custom back patio, a ¾ bathroom, and a sizable storage room. Recent upgrades include a brand-new Kinetico water filtration system, a new refrigerator, custom landscaping, electrical updates, cosmetic upgrades, and a new driveway. Bonus features include an attached garage, efficient electric heat, beautiful curb appeal with custom brickwork, and jaw-dropping views that provide endless natural entertainment. With so many updates and premium features, this stunning retreat won’t last long—schedule your showing today!
Listing Information
Property Type: Residential, Single Family
Status: Pending
Bedrooms: 2
Bathrooms: 2
Lot Size: 0.14 Acres
Square Feet: 1,838 sq ft
Year Built: 1983
Foundation: 1,238 sq ft
Garage: Yes
Stories: 1 Story
County: Redwood
Days On Market: 15
Construction Status: Previously Owned
School Information
District: 2897 - Redwood Area Schools
Room Information
Main Floor
Bathroom: 8.10x7.5
Bedroom 1: 15x18.4
Dining Room: 14.9x8.3
Kitchen: 15.1x16
Laundry: 6.4x5.10
Living Room: 14.4x15.2
Sitting Room: 11.5x15.2
Three Season Porch: 7.10x31.7
Lower Floor
Bathroom: 6.9x7.2
Bedroom 2: 11.3x14.8
Family Room: 11.5x15.2
Storage Room: 21.9x14.10
Utility Room: 15.3x4.10
Utility Room: 7.3x6.7
Bathrooms
Full Baths: 1
3/4 Baths: 1
Additonal Room Information
Family: Lower Level
Dining: Eat In Kitchen,Living/Dining Room
Bath Description: Double Sink,Bathroom Ensuite,Full Basement,Full Primary,Primary Walk-Thru,Walk Thru
Interior Features
Square Footage above: 1,238 sq ft
Square Footage below: 600 sq ft
Appliances: Dishwasher, Dryer, Microwave, Range, Refrigerator, Washer
Basement: Egress Windows, Finished (Livable), Full, Walkout, Storage Space
Additional Interior Features: Ceiling Fan(s), Kitchen Window, Main Floor Laundry, Washer/Dryer Hookup, Kitchen Center Island, Main Floor Bedroom, Main Floor Primary, Primary Bdr Suite
Utilities
Water: City Water/Connected
Sewer: City Sewer/Connected
Cooling: Central
Heating: Baseboard, Electric
Exterior / Lot Features
Attached Garage: Attached Garage
Garage Spaces: 1
Open Parking: 2
Parking Description: Storage, Garage Door Opener, Insulated Garage, Electric, Driveway - Concrete, Attached Garage, Garage Dimensions - 16x24, Garage Sq Ft - 384.0
Exterior: Engineered Wood
Roof: Asphalt Shingles
Lot Dimensions: 50x120
Zoning: Residential-Single Family
Additional Exterior/Lot Features: Patio, Porch, Road Frontage - Paved Streets, City
Driving Directions
From Bridge St to N Lincoln to Oak St, take a right and home will be on your left.
Financial Considerations
Other Annual Tax: $68
Tax/Property ID: 881313210
Tax Amount: 3240
Tax Year: 2024
HomeStead Description: Non-Homesteaded
Price Changes
| Date | Price | Change |
|---|---|---|
| 03/31/2025 06.30 PM | $265,000 |
The data relating to real estate for sale on this web site comes in part from the Broker Reciprocity℠ Program of the Regional Multiple Listing Service of Minnesota, Inc. Real estate listings held by brokerage firms other than Edina Realty, Inc. are marked with the Broker Reciprocity℠ logo or the Broker Reciprocity℠ thumbnail and detailed information about them includes the name of the listing brokers. Edina Realty, Inc. is not a Multiple Listing Service (MLS), nor does it offer MLS access. This website is a service of Edina Realty, Inc., a broker Participant of the Regional Multiple Listing Service of Minnesota, Inc. IDX information is provided exclusively for consumers personal, non-commercial use and may not be used for any purpose other than to identify prospective properties consumers may be interested in purchasing. Open House information is subject to change without notice. Information deemed reliable but not guaranteed.
Copyright 2025 Regional Multiple Listing Service of Minnesota, Inc. All Rights Reserved.
Sales History & Tax Summary for 415 E Oak Street
Sales History
| Date | Price | Change |
|---|---|---|
| Currently not available. | ||
Tax Summary
| Tax Year | Estimated Market Value | Total Tax |
|---|---|---|
| Currently not available. | ||
Data powered by ATTOM Data Solutions. Copyright© 2025. Information deemed reliable but not guaranteed.
Schools
Schools nearby 415 E Oak Street
| Schools in attendance boundaries | Grades | Distance | Rating |
|---|---|---|---|
| Loading... | |||
| Schools nearby | Grades | Distance | Rating |
|---|---|---|---|
| Loading... | |||
Data powered by ATTOM Data Solutions. Copyright© 2025. Information deemed reliable but not guaranteed.
The schools shown represent both the assigned schools and schools by distance based on local school and district attendance boundaries. Attendance boundaries change based on various factors and proximity does not guarantee enrollment eligibility. Please consult your real estate agent and/or the school district to confirm the schools this property is zoned to attend. Information is deemed reliable but not guaranteed.
SchoolDigger® Rating
The SchoolDigger rating system is a 1-5 scale with 5 as the highest rating. SchoolDigger ranks schools based on test scores supplied by each state's Department of Education. They calculate an average standard score by normalizing and averaging each school's test scores across all tests and grades.
Coming soon properties will soon be on the market, but are not yet available for showings.








































































