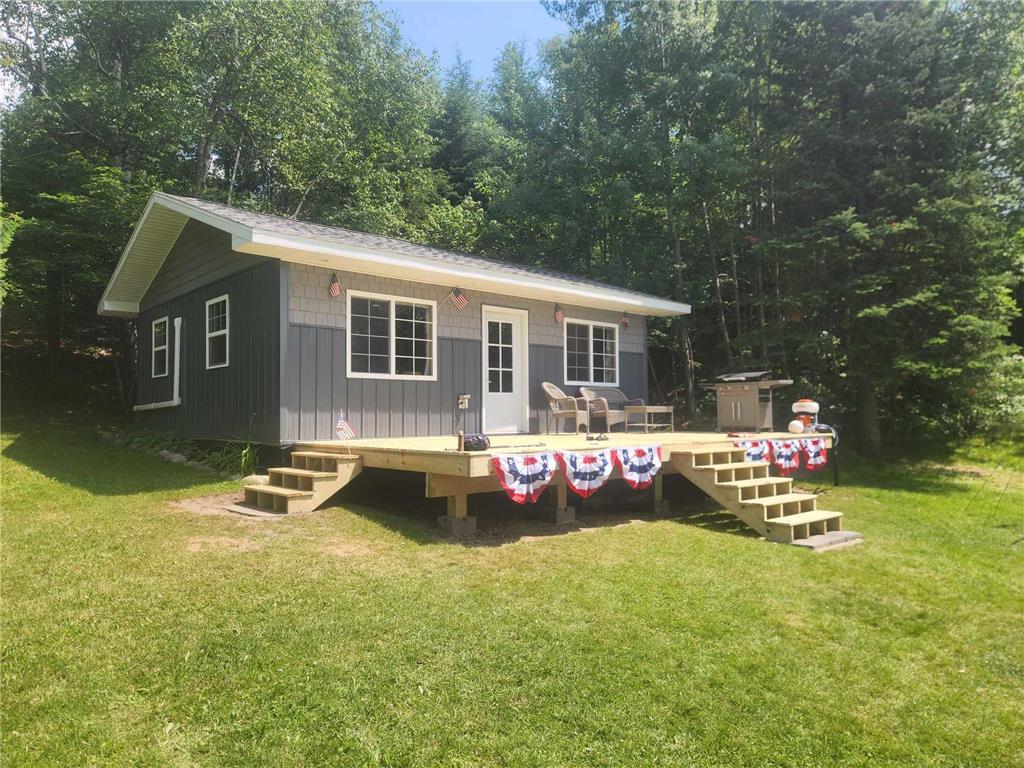4053 Long Lake Shores Road Eveleth, MN 55734 - Long Lake
Pending MLS# 6576349
1 beds 1 baths 550 sq ft Single Family
Details for 4053 Long Lake Shores Road
MLS# 6576349
Description for 4053 Long Lake Shores Road, Eveleth, MN, 55734 - Long Lake
Completely renovated 1 bedroom, 1 bathroom 550 square foot cabin on Long Lake in Eveleth, MN. New 100 amp service electric panel with all new electrical throughout with inspection sticker. City sewage, private well, new plumbing. Tongue and groove throughout. New kitchen cabinets, granite counter tops (being installed in the coming weeks.) New appliances and water heater. New roof, soffit and fascia, New siding, new windows and doors. 12k btu minisplit with heat pump.12x24 deck built in 2024. 30 amp Rv outlet in parking area. 10x12 shed next to the Lake. 40 foot Floe Dock with 8x16 expansion on the end. Fire pit in the front yard with new covered wood shed. Furniture negotiable. Swimming raft included in sale. Long Lake is a quiet lake without a public access which is fantastic forcruising in the pontoon, pulling kids on a tube and so much more! Long Lake boasts excellent largemouth bass, crappie, northern and more!
Listing Information
Property Type: Residential, Single Family
Status: Pending
Bedrooms: 1
Bathrooms: 1
Lot Size: 0.49 Acres
Square Feet: 550 sq ft
Year Built: 1955
Foundation: 550 sq ft
Stories: 1 Story
County: St. Louis
Days On Market: 39
Construction Status: Previously Owned
School Information
District: 2154 - Eveleth-Gilbert
Room Information
Main Floor
Bedroom 1: 10x12
Dining Room: 12x12
Kitchen: 10x12
Living Room: 12x12
Bathrooms
Full Baths: 1
Additonal Room Information
Family: Main Level
Dining: Kitchen/Dining Room,Living/Dining Room
Bath Description: Main Floor Full Bath
Interior Features
Square Footage above: 550 sq ft
Appliances: Refrigerator, Range, Microwave
Utilities
Water: Well
Sewer: City Sewer/Connected
Cooling: Ductless Mini-Split
Heating: Ductless Mini-Split, Electric
Exterior / Lot Features
Parking Description: Uncovered/Open, RV Access/Parking, Garage Sq Ft - 0.00
Exterior: Vinyl, Aluminum Siding
Roof: Asphalt Shingles
Lot View: Lake,West
Lot Dimensions: 118x235
Zoning: Residential-Single Family
Additional Exterior/Lot Features: Deck, Dock, Irregular Lot, Tree Coverage - Light, Accessible Shoreline, Road Frontage - City
Out Buildings: Shed - Storage
Waterfront Details
Boat Facilities: Boat Facilities
Standard Water Body: Long Lake
DNR Lake ID: 69049300
Water Front Features: Lake Front
Lake Acres: 199
Lake Depth: 51 Ft.
Lake Bottom: Soft
Waterfront Slope: Gradual
Driving Directions
From hwy 53, take the hibbing exit, head west toward hibbing. Take a right on east long lake Dr. Take a left on Long Lake road. Take a right on LongLake Shores Drive. The end of the road turns into a dirt road, continue to the parking area with the fire number 4053.
Financial Considerations
Tax/Property ID: 340001003672
Tax Amount: 1877
Tax Year: 2024
HomeStead Description: Non-Homesteaded
Price Changes
| Date | Price | Change |
|---|---|---|
| 08/27/2024 06.49 AM | $244,900 | -$5,000 |
| 08/02/2024 11.57 AM | $249,900 | -$9,100 |
| 07/26/2024 08.51 PM | $259,000 |
![]() A broker reciprocity listing courtesy: Savvy Avenue, LLC
A broker reciprocity listing courtesy: Savvy Avenue, LLC
The data relating to real estate for sale on this web site comes in part from the Broker Reciprocity℠ Program of the Regional Multiple Listing Service of Minnesota, Inc. Real estate listings held by brokerage firms other than Edina Realty, Inc. are marked with the Broker Reciprocity℠ logo or the Broker Reciprocity℠ thumbnail and detailed information about them includes the name of the listing brokers. Edina Realty, Inc. is not a Multiple Listing Service (MLS), nor does it offer MLS access. This website is a service of Edina Realty, Inc., a broker Participant of the Regional Multiple Listing Service of Minnesota, Inc. IDX information is provided exclusively for consumers personal, non-commercial use and may not be used for any purpose other than to identify prospective properties consumers may be interested in purchasing. Open House information is subject to change without notice. Information deemed reliable but not guaranteed.
Copyright 2024 Regional Multiple Listing Service of Minnesota, Inc. All Rights Reserved.
Sales History & Tax Summary for 4053 Long Lake Shores Road
Sales History
| Date | Price | Change |
|---|---|---|
| Currently not available. | ||
Tax Summary
| Tax Year | Estimated Market Value | Total Tax |
|---|---|---|
| Currently not available. | ||
Data powered by ATTOM Data Solutions. Copyright© 2024. Information deemed reliable but not guaranteed.
Schools
Schools nearby 4053 Long Lake Shores Road
| Schools in attendance boundaries | Grades | Distance | Rating |
|---|---|---|---|
| Loading... | |||
| Schools nearby | Grades | Distance | Rating |
|---|---|---|---|
| Loading... | |||
Data powered by ATTOM Data Solutions. Copyright© 2024. Information deemed reliable but not guaranteed.
The schools shown represent both the assigned schools and schools by distance based on local school and district attendance boundaries. Attendance boundaries change based on various factors and proximity does not guarantee enrollment eligibility. Please consult your real estate agent and/or the school district to confirm the schools this property is zoned to attend. Information is deemed reliable but not guaranteed.
SchoolDigger ® Rating
The SchoolDigger rating system is a 1-5 scale with 5 as the highest rating. SchoolDigger ranks schools based on test scores supplied by each state's Department of Education. They calculate an average standard score by normalizing and averaging each school's test scores across all tests and grades.
Coming soon properties will soon be on the market, but are not yet available for showings.














