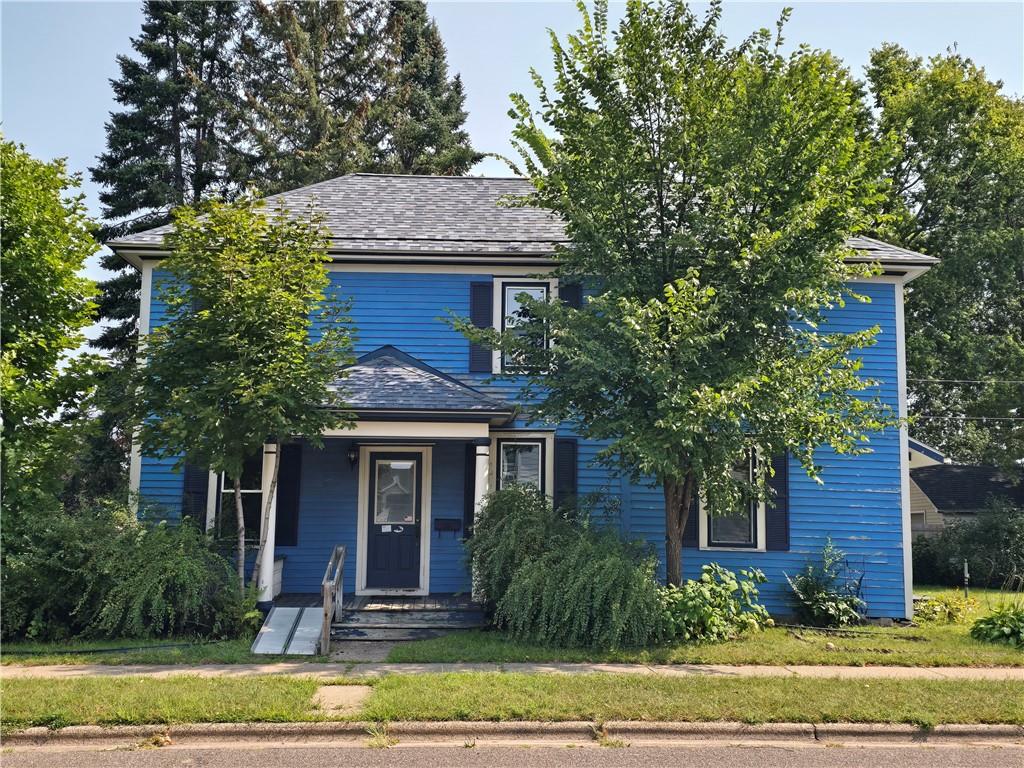$140,000
![]() Listed by: Edina Realty, Inc. - Chippewa Valley
Listed by: Edina Realty, Inc. - Chippewa Valley
363 W Elm Street Chippewa Falls, WI 54729
Active Contingent MLS# 1585453
4 beds 2 baths 1,300 sq ft Single Family
![]() Listed by: Edina Realty, Inc. - Chippewa Valley
Listed by: Edina Realty, Inc. - Chippewa Valley
Details for 363 W Elm Street
MLS# 1585453
Description for 363 W Elm Street, Chippewa Falls, WI, 54729
MOTOVATED SELLER. Seller is offering a $10,000 credit. Placed in the middle of the sought-after West Hill neighborhood, this charming 4-bedroom, 1.5-bath home, built in 1880, exudes timeless character and craftsmanship. The property is filled with unique features, including built-in shelving in the living room, custom dressers, desks, and closets in two of the bedrooms, elegant hardwood floors in select living areas, and an updated main bathroom. The kitchen boasts hard-to-find crafted cabinets that add to the home's historic charm. The fenced-in side yard offers a secure space for outdoor enjoyment, while the expansive backyard—complete with a fire pit and privacy fence—provides ample room for future projects and gatherings. This home has been pre-inspected and with many appliances included, moving in will be a breeze.
Listing Information
Property Type: Residential, Single Family Residence
Status: Active Under Contract
Bedrooms: 4
Bathrooms: 2
Lot Size: 0.20 Acres
Square Feet: 1,300 sq ft
Year Built: 1880
Stories: 2 Story
Construction: Wood Siding
Foundation: Stone
County: Chippewa
Days On Market: 70
School Information
District: Chippewa Falls Area Unified
Room Information
Main Floor
Living Room: 23x16
Bathroom: 3x6
Office: 13x8
Kitchen: 12x13
Upper Floor
Bonus Room: 8x6
Bathroom: 9x6
Bedroom: 10x12
Bedroom: 11x7
Bedroom: 9x6
Bedroom: 7x13
Bathrooms
Full Baths: 1
1/2 Baths: 1
Interior Features
Square Footage above: 1,300 sq ft
Appliances: Electric Water Heater, Range, Refrigerator, Washer, Dryer, Oven
Basement: Partial
Doors/Windows: Window Coverings
Fireplaces: 1, Electric, One, Insert
Utilities
Water: Public
Sewer: Public Sewer
Cooling: Central Air
Heating: Forced Air
Exterior / Lot Features
Parking Description: driveway, Gravel, No Garage
Lot Dimensions: 0 x 0 x
Zoning: Residential
Fencing: Wire, Yard Fenced
Additional Exterior/Lot Features: Fence, Deck, See Remarks, Other
Out Buildings: Shed(s)
Driving Directions
Turn left onto WI-29 BUS E Take Mansir St and Wheaton St to W Elm St Turn right onto W Elm St Destination will be on the right
Financial Considerations
Covenants/Deed Restrictions: Sellers Personal
Tax/Property ID: 22808-0623-60592010
Tax Amount: 2698.91
Tax Year: 2023
Price Changes
| Date | Price | Change |
|---|---|---|
| 11/08/2024 01.37 PM | $140,000 | -$12,900 |
| 10/29/2024 03.11 PM | $152,900 | -$7,000 |
| 10/10/2024 09.36 AM | $159,900 | -$10,000 |
| 09/22/2024 08.15 AM | $169,900 | -$10,000 |
| 09/03/2024 01.56 PM | $179,900 |
The data relating to real estate for sale on this web site comes in part from the Broker Reciprocity℠ Program of the Northwestern Wisconsin MLS. Real estate listings held by brokerage firms other than Edina Realty, Inc. are marked with the Broker Reciprocity℠ logo or the Broker Reciprocity℠ thumbnail and detailed information about them includes the name of the listing brokers. Edina Realty, Inc. is not a Multiple Listing Service (MLS), nor does it offer MLS access. This website is a service of Edina Realty, Inc., a broker Participant of the Northwestern Wisconsin MLS. IDX information is provided exclusively for consumers personal, non-commercial use and may not be used for any purpose other than to identify prospective properties consumers may be interested in purchasing. Open House information is subject to change without notice. Information deemed reliable but not guaranteed.
Copyright 2024 Northwestern Wisconsin MLS. All Rights Reserved.
Payment Calculator
The loan's interest rate will depend upon the specific characteristics of the loan transaction and credit profile up to the time of closing.
Sales History & Tax Summary for 363 W Elm Street
Sales History
| Date | Price | Change |
|---|---|---|
| Currently not available. | ||
Tax Summary
| Tax Year | Estimated Market Value | Total Tax |
|---|---|---|
| Currently not available. | ||
Data powered by ATTOM Data Solutions. Copyright© 2024. Information deemed reliable but not guaranteed.
Schools
Schools nearby 363 W Elm Street
| Schools in attendance boundaries | Grades | Distance | Rating |
|---|---|---|---|
| Loading... | |||
| Schools nearby | Grades | Distance | Rating |
|---|---|---|---|
| Loading... | |||
Data powered by ATTOM Data Solutions. Copyright© 2024. Information deemed reliable but not guaranteed.
The schools shown represent both the assigned schools and schools by distance based on local school and district attendance boundaries. Attendance boundaries change based on various factors and proximity does not guarantee enrollment eligibility. Please consult your real estate agent and/or the school district to confirm the schools this property is zoned to attend. Information is deemed reliable but not guaranteed.
SchoolDigger ® Rating
The SchoolDigger rating system is a 1-5 scale with 5 as the highest rating. SchoolDigger ranks schools based on test scores supplied by each state's Department of Education. They calculate an average standard score by normalizing and averaging each school's test scores across all tests and grades.
Coming soon properties will soon be on the market, but are not yet available for showings.


























