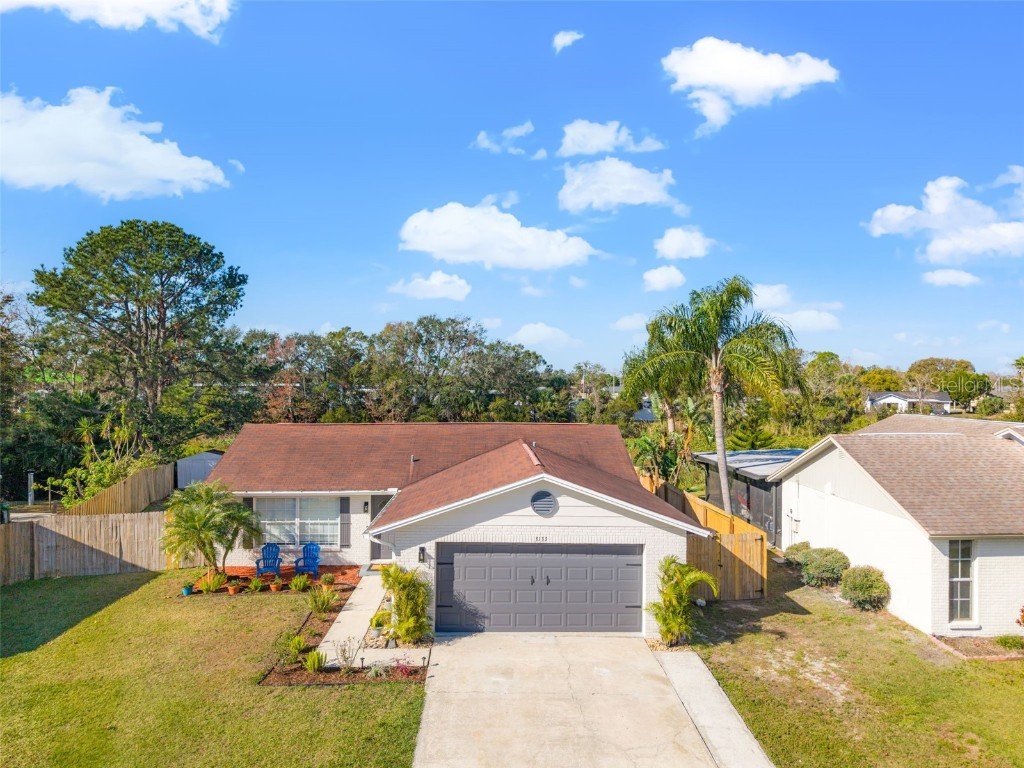$300,000
Off-Market Date: 01/12/20253133 Covina St New Port Richey, FL 34655
Pending MLS# W7871338
2 beds 2 baths 1,291 sq ft Single Family
Details for 3133 Covina St
MLS# W7871338
Description for 3133 Covina St, New Port Richey, FL, 34655
Under contract-accepting backup offers. Accepting Back-up offers. Welcome to your completely remodeled, immaculate home in the sought-after Seven Springs Middle and James Mitchell High School school zone. As soon as you pull up to the home you notice all the love that has been put into it: well-kept landscaping and a cute front porch. Immediately take in all the beauty as you walk through the front door! This open-concept family room/ kitchen is STUNNING! The kitchen has been completely remodeled- gorgeous granite, all stainless steel appliances, wine fridge, and a HUGE granite island perfect for entertaining or food prepping! Although this home is a 2 bedroom, it has a 17'5 x 11'10 BONUS ROOM that can be used as a 3rd bedroom/office. The bonus room has a closet with a built-in Murphy Bed. Both bathrooms have been completely remodeled and are BEAUTIFUL! The home sits on a huge fenced-in lot that is .70 acres so you have plenty of space in the backyard for gardening, animals, and entertaining. There is also a shed for extra storage. Did I mention there are no rear neighbors? This home is SPOTLESS and ready for its next owners! Close to shopping, restaurants, beaches, and the Veteran's Expressway. Schedule your showing today! NO HOA, Roof 2014, HVAC 2017. Flood Quote $748 a year.
Listing Information
Property Type: Residential, Single Family Residence
Status: Pending
Bedrooms: 2
Bathrooms: 2
Lot Size: 0.70 Acres
Square Feet: 1,291 sq ft
Year Built: 1978
Garage: Yes
Stories: 1 Story
Construction: Block,Concrete,Stucco
Subdivision: Seven Springs
Foundation: Block
County: Pasco
School Information
Elementary: Seven Springs Elementary-Po
Middle: Seven Springs Middle-Po
High: J.W. Mitchell High-Po
Room Information
Main Floor
Porch: 11.8x15.11
Laundry: 8x6
Bedroom 1: 12x11.1
Bathroom 1: 8x4.1
Bonus Room: 11.1x17.5
Kitchen: 12x19
Living Room: 9x18
Primary Bathroom: 5.2x8
Primary Bedroom: 15.7x13.7
Bathrooms
Full Baths: 2
Additonal Room Information
Laundry: Inside, Laundry Room
Interior Features
Appliances: Wine Refrigerator, Bar Fridge, Water Softener, Electric Water Heater, Refrigerator, Washer, Microwave, Cooktop, Dishwasher, Disposal, Dryer
Flooring: Luxury Vinyl
Doors/Windows: Blinds, Window Treatments
Additional Interior Features: Eat-In Kitchen, Walk-In Closet(s), Window Treatments, Ceiling Fan(s), Vaulted Ceiling(s), Kitchen/Family Room Combo, Stone Counters, Open Floorplan, Attic, High Ceilings
Utilities
Water: Public
Sewer: Public Sewer
Other Utilities: Municipal Utilities
Cooling: Ceiling Fan(s), Central Air
Heating: Central, Electric
Exterior / Lot Features
Garage Spaces: 2
Parking Description: Garage Door Opener, driveway, Garage
Roof: Shingle
Lot View: Pond,Water
Fencing: Wood
Additional Exterior/Lot Features: Rain Gutters, Lighting, Enclosed, Screened, Covered, Rear Porch, Front Porch, Landscaped, Oversized Lot
Out Buildings: Shed(s)
Waterfront Details
Water Front Features: Pond
Community Features
Community Features: Street Lights, Sidewalks
Security Features: Smoke Detector(s)
Driving Directions
From State Rd 54 turn on Mitchell Ranch Rd. Make left on Carlsbad St. Right on Culver Lane. Home is on your left.
Financial Considerations
Terms: Cash,Conventional,FHA,VA Loan
Tax/Property ID: 22-26-16-004D-00000-5720
Tax Amount: 854
Tax Year: 2024
Price Changes
| Date | Price | Change |
|---|---|---|
| 01/11/2025 08.52 AM | $300,000 |
![]() A broker reciprocity listing courtesy: FLORIDA LUXURY REALTY INC
A broker reciprocity listing courtesy: FLORIDA LUXURY REALTY INC
Based on information provided by Stellar MLS as distributed by the MLS GRID. Information from the Internet Data Exchange is provided exclusively for consumers’ personal, non-commercial use, and such information may not be used for any purpose other than to identify prospective properties consumers may be interested in purchasing. This data is deemed reliable but is not guaranteed to be accurate by Edina Realty, Inc., or by the MLS. Edina Realty, Inc., is not a multiple listing service (MLS), nor does it offer MLS access.
Copyright 2025 Stellar MLS as distributed by the MLS GRID. All Rights Reserved.
Sales History & Tax Summary for 3133 Covina St
Sales History
| Date | Price | Change |
|---|---|---|
| Currently not available. | ||
Tax Summary
| Tax Year | Estimated Market Value | Total Tax |
|---|---|---|
| Currently not available. | ||
Data powered by ATTOM Data Solutions. Copyright© 2025. Information deemed reliable but not guaranteed.
Schools
Schools nearby 3133 Covina St
| Schools in attendance boundaries | Grades | Distance | Rating |
|---|---|---|---|
| Loading... | |||
| Schools nearby | Grades | Distance | Rating |
|---|---|---|---|
| Loading... | |||
Data powered by ATTOM Data Solutions. Copyright© 2025. Information deemed reliable but not guaranteed.
The schools shown represent both the assigned schools and schools by distance based on local school and district attendance boundaries. Attendance boundaries change based on various factors and proximity does not guarantee enrollment eligibility. Please consult your real estate agent and/or the school district to confirm the schools this property is zoned to attend. Information is deemed reliable but not guaranteed.
SchoolDigger ® Rating
The SchoolDigger rating system is a 1-5 scale with 5 as the highest rating. SchoolDigger ranks schools based on test scores supplied by each state's Department of Education. They calculate an average standard score by normalizing and averaging each school's test scores across all tests and grades.
Coming soon properties will soon be on the market, but are not yet available for showings.































