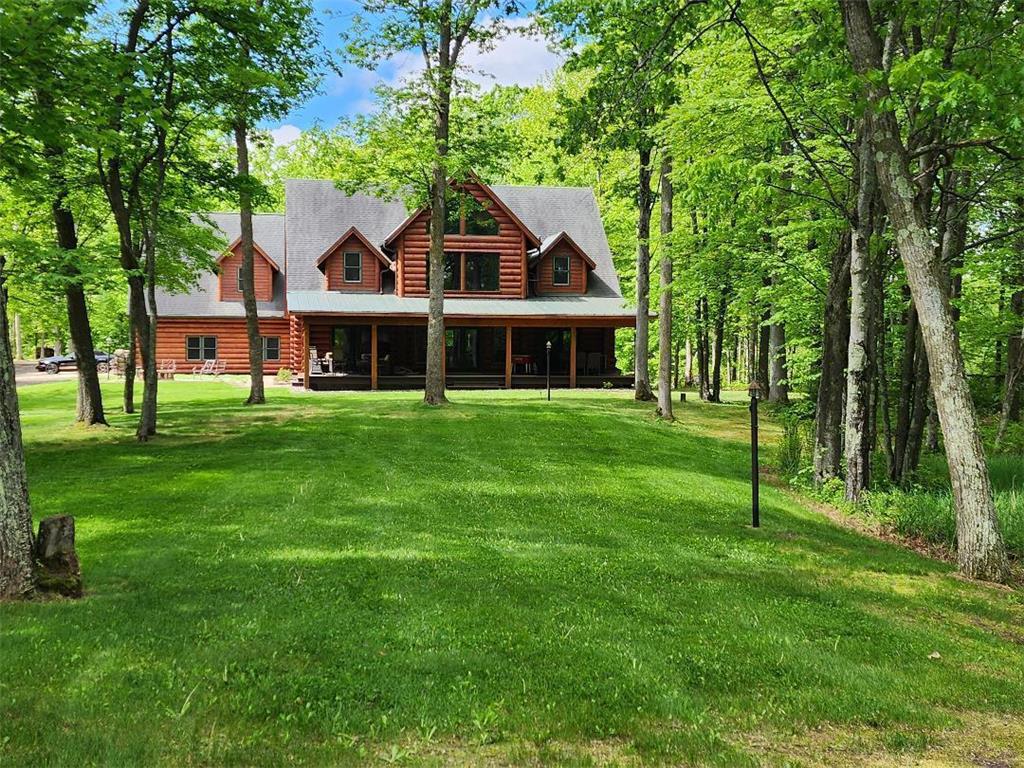310 28 3/4 Avenue Maple Plain Twp, WI 54829 - Horseshoe Lake
Active Contingent MLS# 6541825
4 beds 4 baths 4,565 sq ft Single Family
Details for 310 28 3/4 Avenue
MLS# 6541825
Description for 310 28 3/4 Avenue, Maple Plain Twp, WI, 54829 - Horseshoe Lake
Nestled on 5 acres of level terrain, a magnificent log home featuring four bedrooms and four bathrooms awaits, offering an impressive 250 feet of lake frontage on Horseshoe Lake. Enjoy unparalleled tranquility amidst a scenic backdrop. The property encompasses a sizable garage with additional living space above, ideal for accommodating guests or extended family members. A spacious porch facing the lake provides an ideal setting for gatherings. The main level showcases a luxurious master suite with a generous bath and fireplace. The grandeur of the great room is accentuated by a towering fireplace, seamlessly connected to a den and a majestic log staircase. The well-appointed kitchen affords stunning views of the lake. Furthermore, a heated shop/pole shed with spray foam insulation is part of the package. Boasting an array of amenities, this residence offers a wealth of features. Contact us today to schedule a private viewing.
Listing Information
Property Type: Residential, Single Family
Status: Active Contingent-Other
Bedrooms: 4
Bathrooms: 4
Lot Size: 5.71 Acres
Square Feet: 4,565 sq ft
Year Built: 2005
Foundation: 2,438 sq ft
Garage: Yes
Stories: 2 Stories
County: Barron
Days On Market: 100
Construction Status: Previously Owned
School Information
District: 1260 - Cumberland
Room Information
Main Floor
Bedroom 1: 19x13
Dining Room: 12x14
Dining Room: 14x12
Kitchen: 21x17
Laundry: 5x15
Living Room: 22x18
Upper Floor
Bedroom 2: 17x13
Bedroom 3: 13x21
Bathrooms
Full Baths: 3
1/2 Baths: 1
Interior Features
Square Footage above: 4,565 sq ft
Appliances: Range, Refrigerator, Dishwasher
Basement: Crawl Space
Fireplaces: 2
Utilities
Water: Drilled, Well
Sewer: Private
Cooling: Central
Heating: Propane, Forced Air
Exterior / Lot Features
Attached Garage: Attached Garage
Garage Spaces: 2
Parking Description: Attached Garage, Garage Sq Ft - 1344.
Exterior: Log
Lot View: Lake
Lot Dimensions: 425x792
Zoning: Residential-Single Family
Additional Exterior/Lot Features: Dock
Waterfront Details
Boat Facilities: Boat Facilities
Standard Water Body: Horseshoe Lake
DNR Lake ID: 600017362
Water Front Features: Lake Front
Water Frontage Length: 268 Ft.
Lake Acres: 113
Lake Depth: 19 Ft.
Lake Bottom: Gravel,Sand
Waterfront Slope: Gradual
Driving Directions
From Cumberland 63 North to Left on H, Follow H to Right on 28 3/4 to Home on Left
Financial Considerations
Tax/Property ID: 030100012020
Tax Amount: 6349
Tax Year: 2023
HomeStead Description: Homesteaded
Price Changes
| Date | Price | Change |
|---|---|---|
| 08/05/2024 12.36 PM | $699,500 | -$50,000 |
| 07/02/2024 09.29 AM | $749,500 | -$50,000 |
| 06/17/2024 10.33 AM | $799,500 | -$50,000 |
| 05/23/2024 03.17 PM | $849,500 |
![]() A broker reciprocity listing courtesy: Re/Max Northstar
A broker reciprocity listing courtesy: Re/Max Northstar
The data relating to real estate for sale on this web site comes in part from the Broker Reciprocity℠ Program of the Regional Multiple Listing Service of Minnesota, Inc. Real estate listings held by brokerage firms other than Edina Realty, Inc. are marked with the Broker Reciprocity℠ logo or the Broker Reciprocity℠ thumbnail and detailed information about them includes the name of the listing brokers. Edina Realty, Inc. is not a Multiple Listing Service (MLS), nor does it offer MLS access. This website is a service of Edina Realty, Inc., a broker Participant of the Regional Multiple Listing Service of Minnesota, Inc. IDX information is provided exclusively for consumers personal, non-commercial use and may not be used for any purpose other than to identify prospective properties consumers may be interested in purchasing. Open House information is subject to change without notice. Information deemed reliable but not guaranteed.
Copyright 2024 Regional Multiple Listing Service of Minnesota, Inc. All Rights Reserved.
Payment Calculator
The loan's interest rate will depend upon the specific characteristics of the loan transaction and credit profile up to the time of closing.
Sales History & Tax Summary for 310 28 3/4 Avenue
Sales History
| Date | Price | Change |
|---|---|---|
| Currently not available. | ||
Tax Summary
| Tax Year | Estimated Market Value | Total Tax |
|---|---|---|
| Currently not available. | ||
Data powered by ATTOM Data Solutions. Copyright© 2024. Information deemed reliable but not guaranteed.
Schools
Schools nearby 310 28 3/4 Avenue
| Schools in attendance boundaries | Grades | Distance | Rating |
|---|---|---|---|
| Loading... | |||
| Schools nearby | Grades | Distance | Rating |
|---|---|---|---|
| Loading... | |||
Data powered by ATTOM Data Solutions. Copyright© 2024. Information deemed reliable but not guaranteed.
The schools shown represent both the assigned schools and schools by distance based on local school and district attendance boundaries. Attendance boundaries change based on various factors and proximity does not guarantee enrollment eligibility. Please consult your real estate agent and/or the school district to confirm the schools this property is zoned to attend. Information is deemed reliable but not guaranteed.
SchoolDigger ® Rating
The SchoolDigger rating system is a 1-5 scale with 5 as the highest rating. SchoolDigger ranks schools based on test scores supplied by each state's Department of Education. They calculate an average standard score by normalizing and averaging each school's test scores across all tests and grades.
Coming soon properties will soon be on the market, but are not yet available for showings.









































