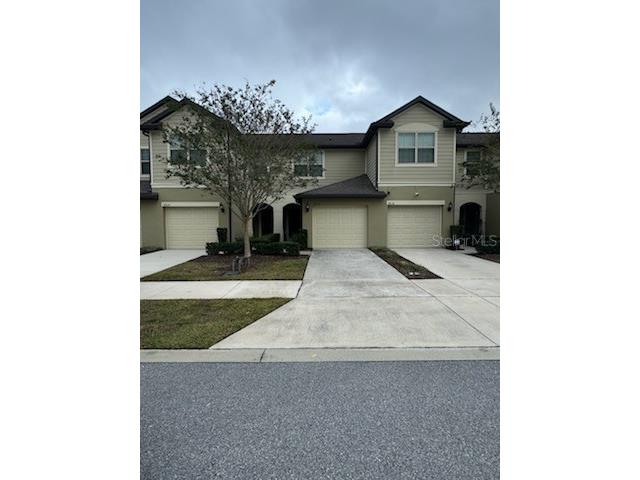$334,000
3020 Alessa Loop Apopka, FL 32703
For Sale MLS# O6261102
2 beds 3 baths 1,409 sq ft Townhouse/Twinhome
Details for 3020 Alessa Loop
MLS# O6261102
Description for 3020 Alessa Loop, Apopka, FL, 32703
This beautiful and spacious townhome is nestled next to an end lot with nice back view in a GATED COMMUNITY! The home features a living room/dining room open area with high ceilings extending to a spacious kitchen with STAINLESS APPLIANCES, GRANITE countertops and tall cabinets. The second level of this home offers 2 nice size bed rooms that have full bathrooms inside each room, adding privacy. It features a Loft for fun, entertaining or studying. The garage offers space for parking and some storage. The view from the large patio offers a serene outdoor view. This townhome has a fantastic location just off 414 & 429, providing easy access to get to destinations. The community is located growing Apopka, which is the latest sought after city in Orange County. Priced for its value, this 2 bed/2.5 bath with a loft is well maintained. The community features a Park and Pool for leisure time. The landscaping and exterior areas are maintained by the HOA, so this is never a task for you to worry about. Don't miss your chance to own this stylish, move-in ready home w/ outstanding features, location AND price!
Listing Information
Property Type: Residential, Townhouse
Status: Active
Bedrooms: 2
Bathrooms: 3
Lot Size: 0.05 Acres
Square Feet: 1,409 sq ft
Year Built: 2019
Garage: Yes
Stories: 2 Story
Construction: Block,Stucco
Subdivision: Emerson North Twnhms
Foundation: Slab
County: Orange
Room Information
Main Floor
Dining Room:
Bathroom 1:
Kitchen:
Living Room:
Upper Floor
Bathroom 3:
Bedroom 2:
Loft:
Primary Bathroom:
Primary Bedroom:
Bathrooms
Full Baths: 2
1/2 Baths: 1
Additonal Room Information
Laundry: Upper Level, Washer Hookup, Electric Dryer Hookup, Laundry Closet, Inside
Interior Features
Appliances: Ice Maker, Electric Water Heater, Range Hood, Dishwasher, Dryer, Microwave, Range, Refrigerator, Washer
Flooring: Ceramic Tile
Additional Interior Features: Walk-In Closet(s), Living/Dining Room
Utilities
Water: Public
Sewer: Public Sewer
Other Utilities: Cable Available,Electricity Available,Phone Available
Cooling: Central Air
Heating: Electric
Exterior / Lot Features
Attached Garage: Attached Garage
Garage Spaces: 1
Roof: Shingle
Pool: Community
Additional Exterior/Lot Features: Lighting
Community Features
Community Features: Pool, Gated, Park, Community Mailbox
Security Features: Gated Community
HOA Dues Include: Maintenance Grounds, Maintenance Structure, Pool(s)
Homeowners Association: Yes
HOA Dues: $263 / Monthly
Driving Directions
From the 414, take the Marden Rd exit, From the traffic circle make a right onto Harmon Rd, Make left onto Pavia Dr, then a left on Alessa Loop
Financial Considerations
Terms: Cash,Conventional,FHA,VA Loan
Tax/Property ID: 20-21-28-2521-00-990
Tax Amount: 3321
Tax Year: 2023
Price Changes
| Date | Price | Change |
|---|---|---|
| 11/29/2024 05.48 PM | $334,000 |
![]() A broker reciprocity listing courtesy: CARTER DEAN REALTY LLC
A broker reciprocity listing courtesy: CARTER DEAN REALTY LLC
Based on information provided by Stellar MLS as distributed by the MLS GRID. Information from the Internet Data Exchange is provided exclusively for consumers’ personal, non-commercial use, and such information may not be used for any purpose other than to identify prospective properties consumers may be interested in purchasing. This data is deemed reliable but is not guaranteed to be accurate by Edina Realty, Inc., or by the MLS. Edina Realty, Inc., is not a multiple listing service (MLS), nor does it offer MLS access.
Copyright 2024 Stellar MLS as distributed by the MLS GRID. All Rights Reserved.
Payment Calculator
The loan's interest rate will depend upon the specific characteristics of the loan transaction and credit profile up to the time of closing.
Sales History & Tax Summary for 3020 Alessa Loop
Sales History
| Date | Price | Change |
|---|---|---|
| Currently not available. | ||
Tax Summary
| Tax Year | Estimated Market Value | Total Tax |
|---|---|---|
| Currently not available. | ||
Data powered by ATTOM Data Solutions. Copyright© 2024. Information deemed reliable but not guaranteed.
Schools
Schools nearby 3020 Alessa Loop
| Schools in attendance boundaries | Grades | Distance | Rating |
|---|---|---|---|
| Loading... | |||
| Schools nearby | Grades | Distance | Rating |
|---|---|---|---|
| Loading... | |||
Data powered by ATTOM Data Solutions. Copyright© 2024. Information deemed reliable but not guaranteed.
The schools shown represent both the assigned schools and schools by distance based on local school and district attendance boundaries. Attendance boundaries change based on various factors and proximity does not guarantee enrollment eligibility. Please consult your real estate agent and/or the school district to confirm the schools this property is zoned to attend. Information is deemed reliable but not guaranteed.
SchoolDigger ® Rating
The SchoolDigger rating system is a 1-5 scale with 5 as the highest rating. SchoolDigger ranks schools based on test scores supplied by each state's Department of Education. They calculate an average standard score by normalizing and averaging each school's test scores across all tests and grades.
Coming soon properties will soon be on the market, but are not yet available for showings.




























