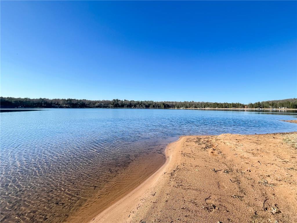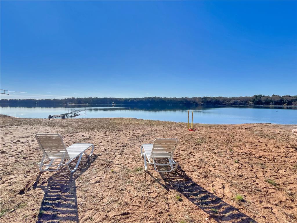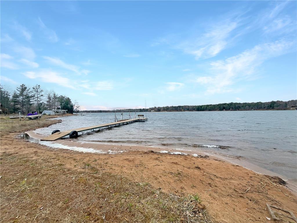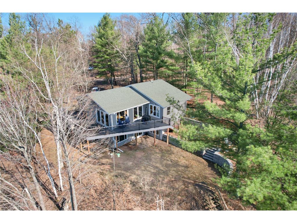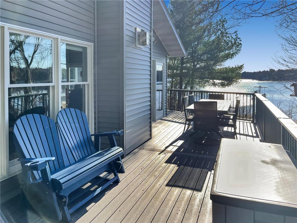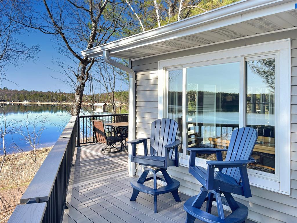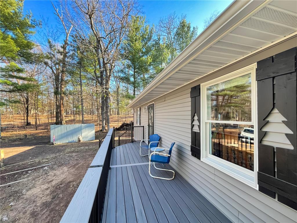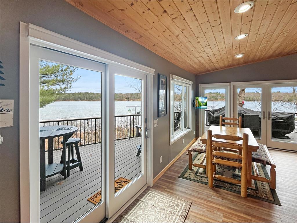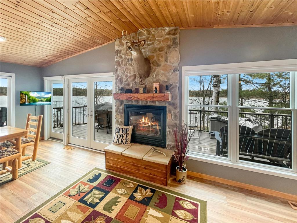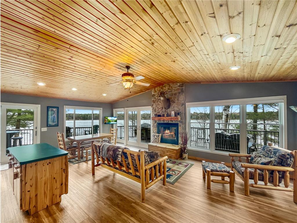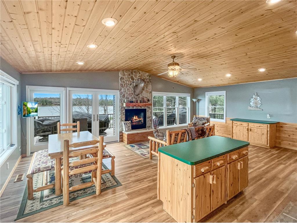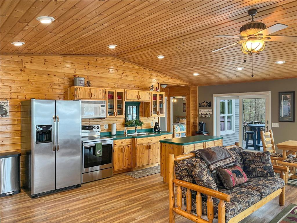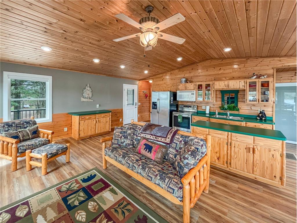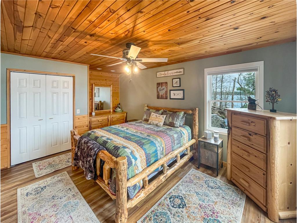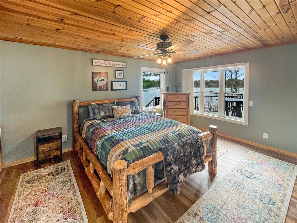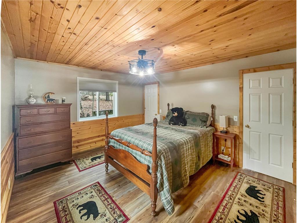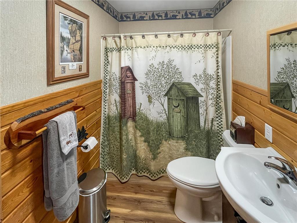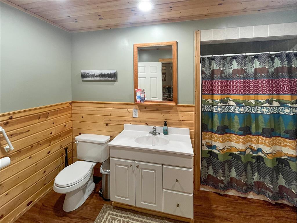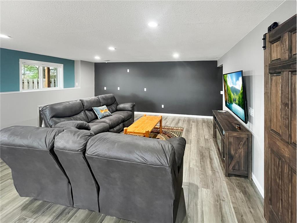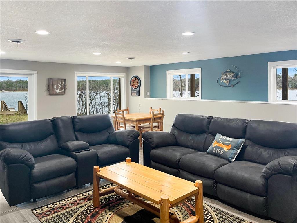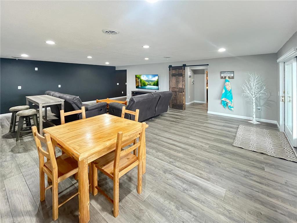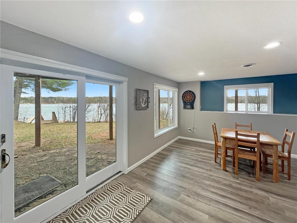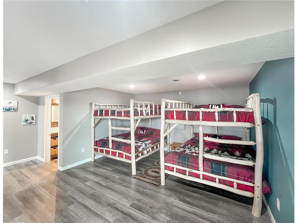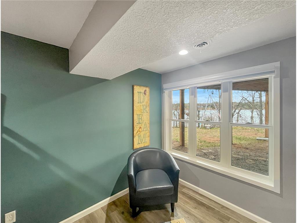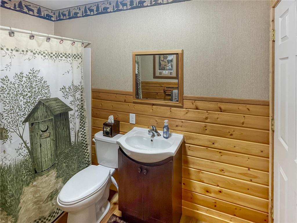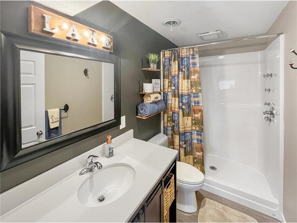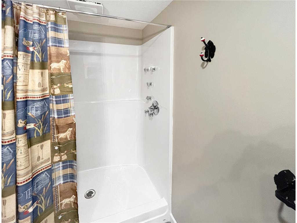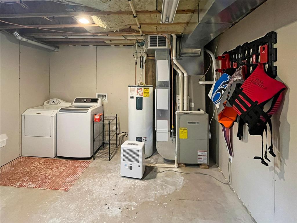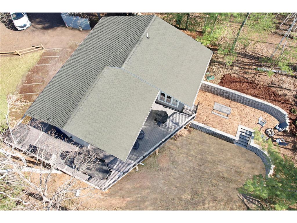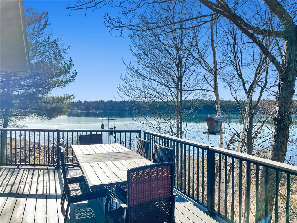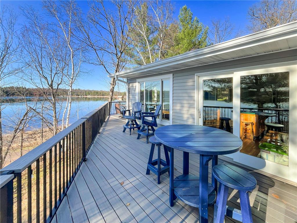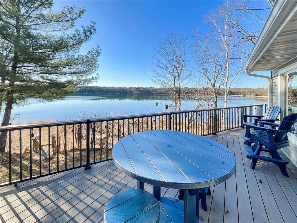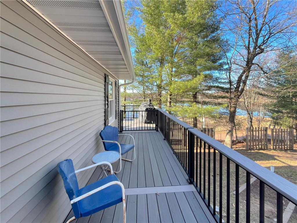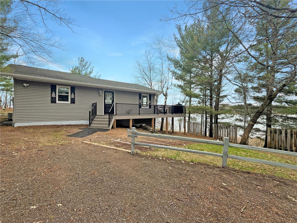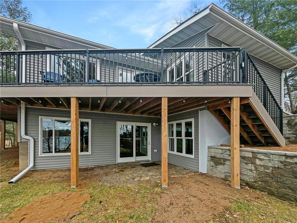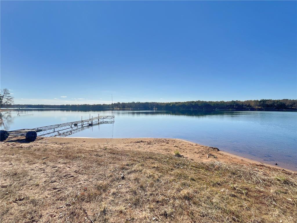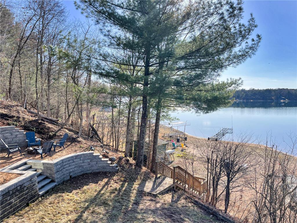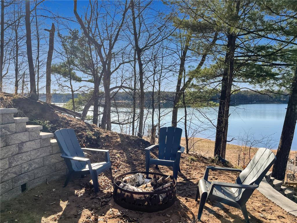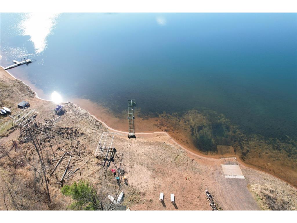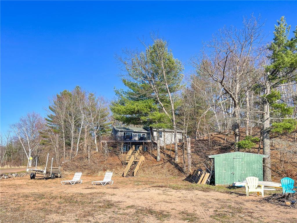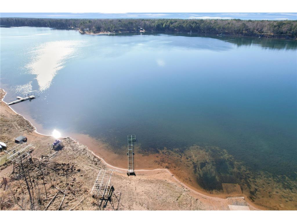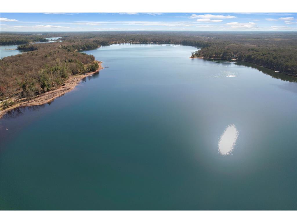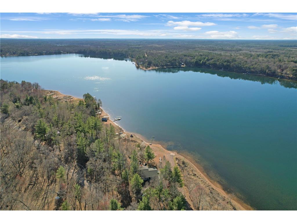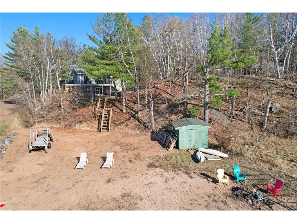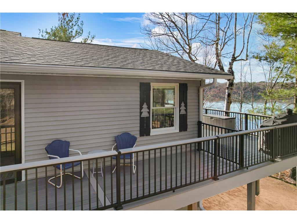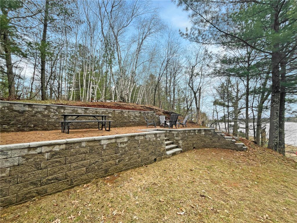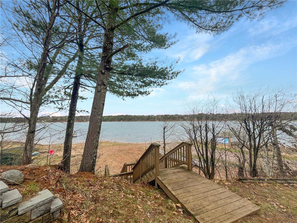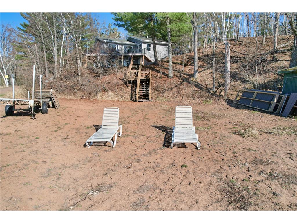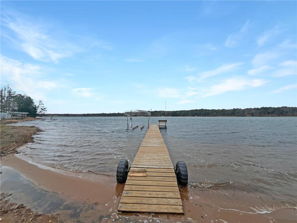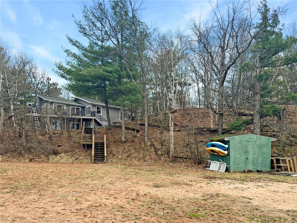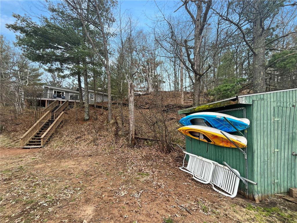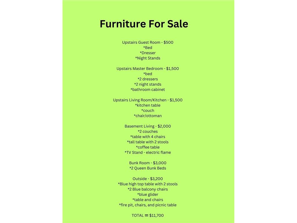$575,000
Off-Market Date: 05/08/202429997 Arbutus Drive Webb Lake, WI 54830 - Des Moines Lake
Pending MLS# 6523825
3 beds3 baths1,954 sq ftSingle Family
Details for 29997 Arbutus Drive
MLS# 6523825
Description for 29997 Arbutus Drive, Webb Lake, WI, 54830 - Des Moines Lake
Welcome to your serene lakeside retreat on the sandy shores of Des Moines Lake! Located within minutes of a championship golf course, restaurants, and an abundance of nature, snowmobile, and ATV trails. This charming 3-bedroom, 3-bathroom home offers a seamless blend of modern comforts and tranquil natural beauty. Recently updated windows and siding enhance the exterior's appeal. Step inside to discover a meticulously maintained interior, featuring a spacious layout ideal for both relaxation and entertainment. The finished basement offers additional living space, perfect for a game room or just hanging out. Recently updated HVAC system allows comfort in all seasons. Breathtaking panoramic views of the crystal-clear water can be seen from multiple vantage points throughout the home. Outside, a large maintenance free deck allows you to unwind and savor the picturesque surroundings. Easy access to beautiful sandy frontage perfect for enjoying the lake's pristine waters.
Listing Information
Property Type: Residential, Single Family
Status: Pending
Bedrooms: 3
Bathrooms: 3
Lot Size: 0.53 Acres
Square Feet: 1,954 sq ft
Year Built: 2001
Foundation: 1,122 sq ft
Stories: 1 Story
County: Burnett
Days On Market: 2
Construction Status: Previously Owned
School Information
District: 6293 - Webster
Room Information
Main Floor
Bathroom: 13 x 12
Bathroom: 8 x 10
Bedroom 1: 13x12
Bedroom 2: 10 x 14
Great Room: 24x20
Kitchen: 14x8
Pantry (Walk-In): 3 x 6
Lower Floor
Bathroom: 10 x 5
Bedroom 3: 16 x 14
Family Room: 24 x 20
Utility Room: 12x11
Bathrooms
Full Baths: 1
3/4 Baths: 2
Additonal Room Information
Family: Lower Level,Main Level
Dining: Kitchen/Dining Room
Bath Description:: 3/4 Basement,Main Floor 3/4 Bath,Main Floor Full Bath
Interior Features
Square Footage above: 1,122 sq ft
Square Footage below: 832 sq ft
Appliances: Microwave, Range, Refrigerator, Dryer, Washer
Basement: Finished (Livable)
Fireplaces: Living Room
Utilities
Water: Well
Sewer: Private
Cooling: Central
Heating: Fireplace, Forced Air, Propane
Exterior / Lot Features
Open Parking: 6
Parking Description: Driveway - Gravel, Garage Dimensions - 0, Garage Sq Ft - 0.00
Exterior: Vinyl
Roof: Age Over 8 Years
Lot View: Lake,Panoramic
Lot Dimensions: 273 x 130 x 275 x 114
Zoning: Residential-Single Family,Shoreline
Additional Exterior/Lot Features: Road Frontage - Paved Streets
Waterfront Details
Standard Water Body: Des Moines Lake
DNR Lake ID: 600007818
Water Front Features: Lake Front
Water Frontage Length: 90 Ft.
Lake Acres: 215
Lake Depth: 37 Ft.
Lake Bottom: Sand
Waterfront Slope: Gradual
Driving Directions
From Brandi's Bar and Grill Head south on Long Lake Rd. Go for 0.1 mi.Then 0.1 milesTurn left onto Birch Rd. Go for 0.3 mi.Then 0.3 milesContinue on Arbutus Dr. Go for 0.8 mi.Then 0.8 miles
Financial Considerations
Tax/Property ID: 070382411432515486011000
Tax Amount: 2815
Tax Year: 2023
HomeStead Description: Non-Homesteaded
Price Changes
| Date | Price | Change |
|---|---|---|
| 05/01/2024 08.54 AM | $575,000 |
![]() A broker reciprocity listing courtesy: EXP Realty, LLC
A broker reciprocity listing courtesy: EXP Realty, LLC
The data relating to real estate for sale on this web site comes in part from the Broker Reciprocity℠ Program of the Regional Multiple Listing Service of Minnesota, Inc. Real estate listings held by brokerage firms other than Edina Realty, Inc. are marked with the Broker Reciprocity℠ logo or the Broker Reciprocity℠ thumbnail and detailed information about them includes the name of the listing brokers. Edina Realty, Inc. is not a Multiple Listing Service (MLS), nor does it offer MLS access. This website is a service of Edina Realty, Inc., a broker Participant of the Regional Multiple Listing Service of Minnesota, Inc. IDX information is provided exclusively for consumers personal, non-commercial use and may not be used for any purpose other than to identify prospective properties consumers may be interested in purchasing. Open House information is subject to change without notice. Information deemed reliable but not guaranteed.
Copyright 2024 Regional Multiple Listing Service of Minnesota, Inc. All Rights Reserved.
Sales History & Tax Summary for 29997 Arbutus Drive
Sales History
| Date | Price | Change |
|---|---|---|
| Currently not available. | ||
Tax Summary
| Tax Year | Estimated Market Value | Total Tax |
|---|---|---|
| Currently not available. | ||
Data powered by ATTOM Data Solutions. Copyright© 2024. Information deemed reliable but not guaranteed.
Schools
Schools nearby 29997 Arbutus Drive
| Schools in attendance boundaries | Grades | Distance | SchoolDigger® Rating i |
|---|---|---|---|
| Loading... | |||
| Schools nearby | Grades | Distance | SchoolDigger® Rating i |
|---|---|---|---|
| Loading... | |||
Data powered by ATTOM Data Solutions. Copyright© 2024. Information deemed reliable but not guaranteed.
The schools shown represent both the assigned schools and schools by distance based on local school and district attendance boundaries. Attendance boundaries change based on various factors and proximity does not guarantee enrollment eligibility. Please consult your real estate agent and/or the school district to confirm the schools this property is zoned to attend. Information is deemed reliable but not guaranteed.
SchoolDigger® Rating
The SchoolDigger rating system is a 1-5 scale with 5 as the highest rating. SchoolDigger ranks schools based on test scores supplied by each state's Department of Education. They calculate an average standard score by normalizing and averaging each school's test scores across all tests and grades.
Coming soon properties will soon be on the market, but are not yet available for showings.
