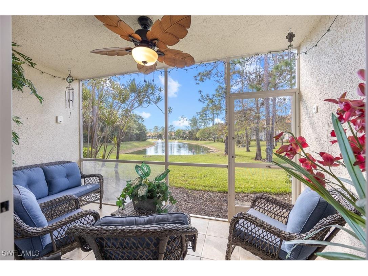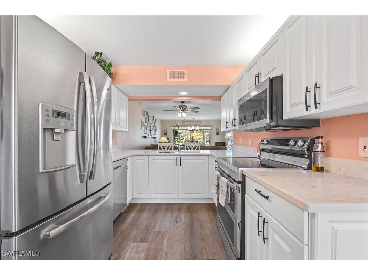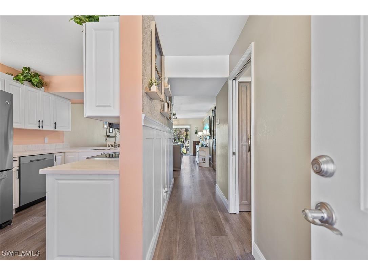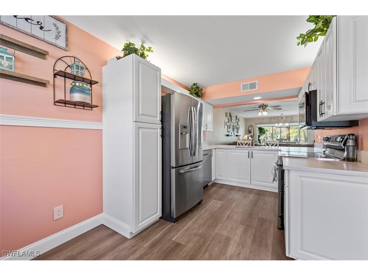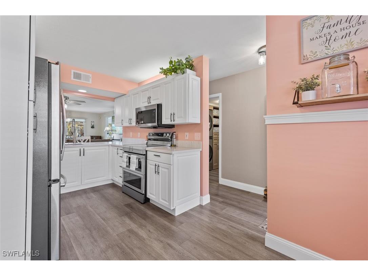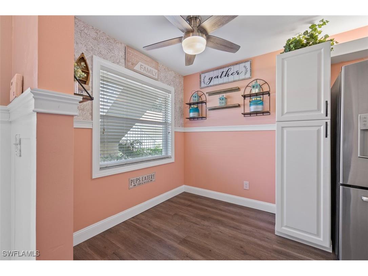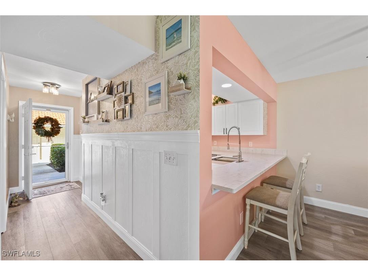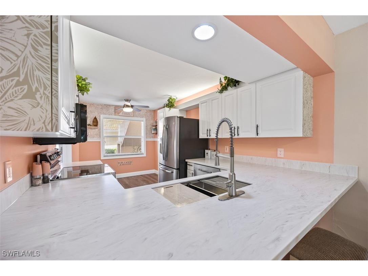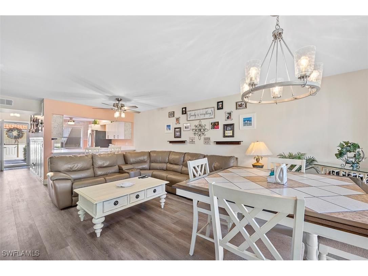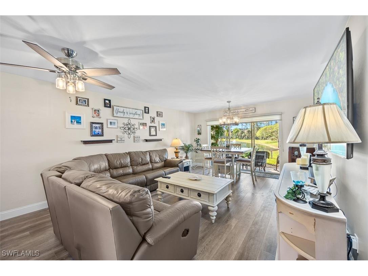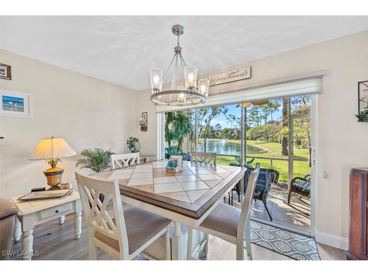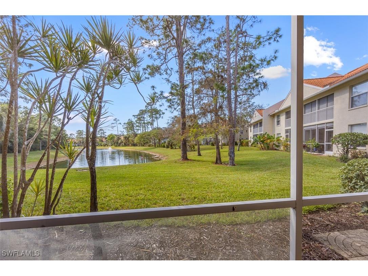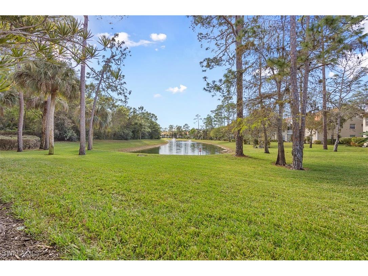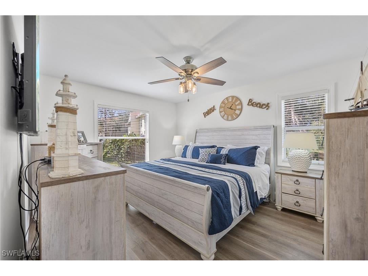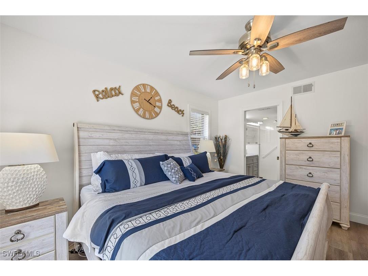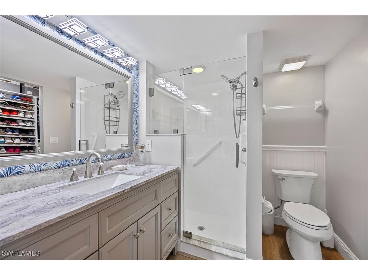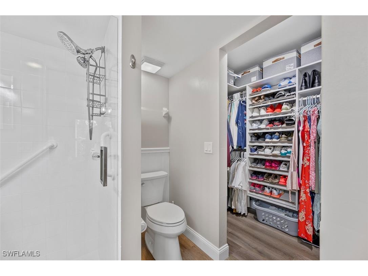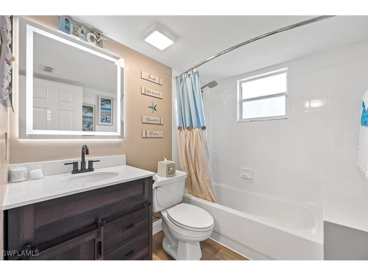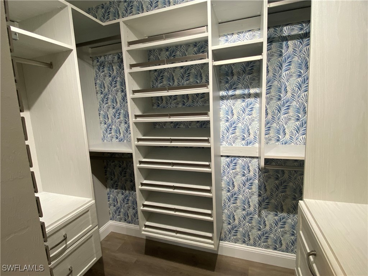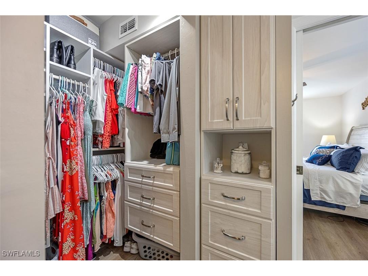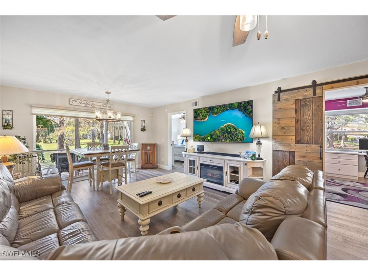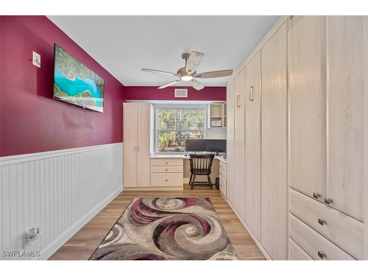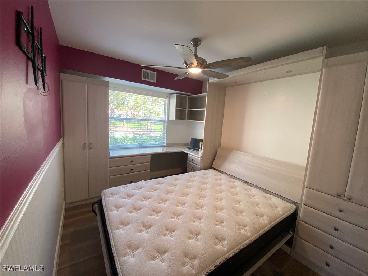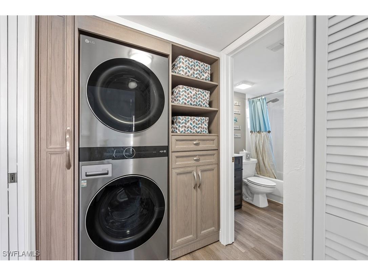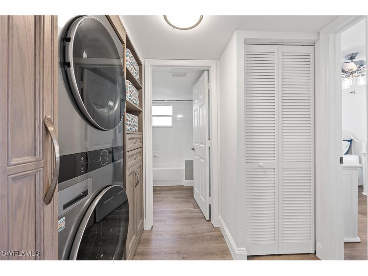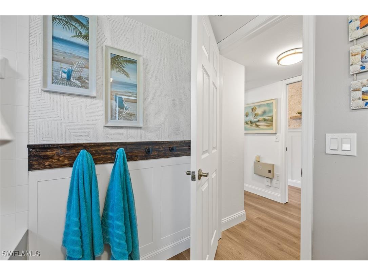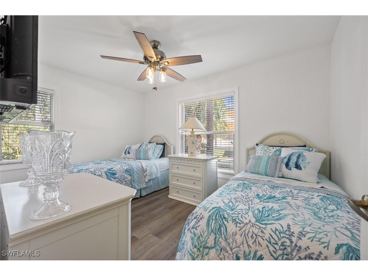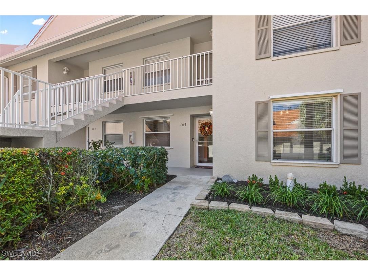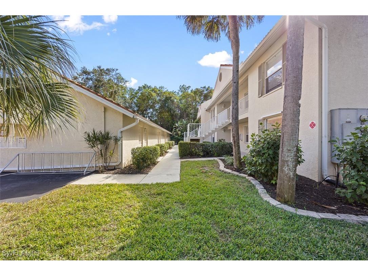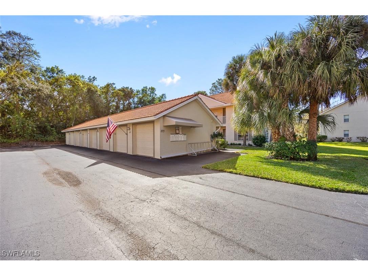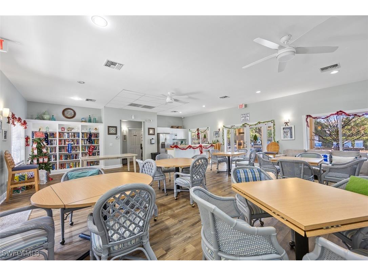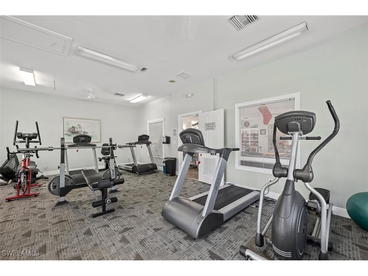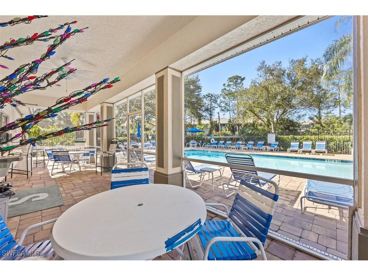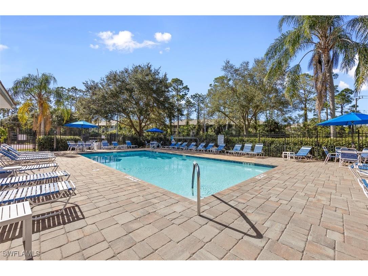$369,000
273 Robin Hood Circle #9-104 Naples, FL 34104
For Sale MLS# 224093396
2 beds 2 baths 1,225 sq ft Condo
Details for 273 Robin Hood Circle #9-104
MLS# 224093396
Description for 273 Robin Hood Circle #9-104, Naples, FL, 34104
Welcome Home to this stunning 2-bedroom plus den condo nestled in the peaceful, wooded neighborhood of Sherwood in Naples, Florida. This condo is a first-floor end unit, which means you will have more windows and no steps, making it ideal for anyone looking to embrace the vibrant Florida lifestyle. As you enter this beautifully updated residence, you’ll instantly be captivated by the breathtaking long lake view, arguably the best in the neighborhood. Imagine bird watching while enjoying your morning coffee or unwinding in the evening while taking in the serenity of lakeside living right from your living room or screened in lanai! The luxury plank vinyl flooring flows seamlessly throughout the entire home, providing a cohesive and stylish look while offering durability and ease of maintenance. Fresh paint, new baseboards and trim contribute to the condo’s refreshed feel. The updated kitchen features contemporary finishes, new countertop and all new appliances. The kitchen bar opens to the living/dining area to ensure that you can engage with your guests while preparing meals. The den (or 3rd bedroom) offers a custom built-in that includes a desktop work area, storage and a convenient pull-down Murphy bed. This flexible space is perfect for a home office, guest room, or cozy entertainment nook, adapting to your lifestyle needs effortlessly throughout the year. The updated bathrooms showcase modern fixtures and designer finishes, including a custom shower enclosure and walk-in closet in the primary bathroom. A sleek custom laundry area offers ease of use and storage. This entire home has been meticulously maintained and is spotlessly clean. This condo offers a dedicated one car garage and assigned parking space located on a quiet dead-end street that ensures your peace and privacy. Plus, the extra attic space in the garage provides convenient storage for all your seasonal items. Sherwood itself offers multiple pools, a clubhouse, a fitness center, and well-maintained pickleball and tennis courts. Whether you’re looking to socialize with neighbors or enjoy an active lifestyle, there’s something for everyone right within your community. You’ll also appreciate the prime location with easy drive to the Naples Pier, 5th Avenue shopping, and world-class dining. With convenient access to I-75, SWFL International Airport is quick drive away. Nearby, you’ll also find the Paradise Coast Sports Complex, Great Wolf Lodge, and a plethora of local attractions and conveniences that make daily life enjoyable and fulfilling. Don’t miss out on this rare opportunity to own your own slice of paradise in Naples and embrace the lifestyle you’ve always dreamed of!
Listing Information
Property Type: Residential, Condominium
Status: Active
Bedrooms: 2
Bathrooms: 2
Square Feet: 1,225 sq ft
Year Built: 1999
Garage: Yes
Stories: 1 Story
Construction: Block,Concrete,Stucco
Subdivision: Sherwood
Furnished: Yes
County: Collier
Days On Market: 21
Construction Status: Resale
Room Information
Bathrooms
Full Baths: 2
Additonal Room Information
Laundry: Inside
Interior Features
Appliances: Microwave, Washer, Dishwasher, Disposal, Dryer, Freezer, Range, Refrigerator
Flooring: Vinyl
Doors/Windows: Sliding, Single Hung
Additional Interior Features: Split Bedrooms, Eat-In Kitchen, Cable TV, Bar, Breakfast Bar, Living/Dining Room, Separate Shower, Shower Only, Main Level Primary
Utilities
Water: Public
Sewer: Public Sewer
Other Utilities: Cable Available,High Speed Internet Available
Cooling: Electric, Ceiling Fan(s), Central Air
Heating: Electric, Central
Exterior / Lot Features
Garage Spaces: 1
Parking Description: One Space, Guest, Garage Door Opener, Assigned, Paved, Detached, Garage
Roof: Tile
Pool: Community
Lot View: Lake,Trees/Woods
Additional Exterior/Lot Features: Shutters Manual, None, Porch, Screened, Lanai, Zero Lot Line, Dead End
Waterfront Details
Water Front Features: Lake
Community Features
Community Features: Non-Gated
Security Features: Smoke Detector(s)
Association Amenities: Trail(s), Clubhouse, Fitness Center, Pool, Tennis Court(s), Sidewalks, Pickleball
HOA Dues Include: Irrigation Water, Legal/Accounting, Association Management, Maintenance Grounds, Road Maintenance, Internet, Cable TV, Recreation Facilities, Street Lights
Homeowners Association: Yes
Driving Directions
Entrance to community is located on the north side of Radio Rd between Santa Barbara Blvd and Davis Blvd. Once you enter the neighborhood, take Robin Hood Circle past the clubhouse, parking lot is on the right hand side. Guest parking spots are located between building 273 and 289. (Garage and mailbox are located in front of building and marked 104)
Financial Considerations
Terms: All Financing Considered,Cash
Tax/Property ID: 73500001361
Tax Amount: 1822.78
Tax Year: 2023
Price Changes
| Date | Price | Change |
|---|---|---|
| 11/29/2024 07.08 AM | $369,000 |
![]() A broker reciprocity listing courtesy: Realty One Group MVP
A broker reciprocity listing courtesy: Realty One Group MVP
Based on information provided by FGCMLS. Internet Data Exchange information is provided exclusively for consumers’ personal, non-commercial use, and such information may not be used for any purpose other than to identify prospective properties consumers may be interested in purchasing. This data is deemed reliable but is not guaranteed to be accurate by Edina Realty, Inc., or by the MLS. Edina Realty, Inc., is not a multiple listing service (MLS), nor does it offer MLS access.
Copyright 2024 FGCMLS. All Rights Reserved.
Payment Calculator
The loan's interest rate will depend upon the specific characteristics of the loan transaction and credit profile up to the time of closing.
Sales History & Tax Summary for 273 Robin Hood Circle #9-104
Sales History
| Date | Price | Change |
|---|---|---|
| Currently not available. | ||
Tax Summary
| Tax Year | Estimated Market Value | Total Tax |
|---|---|---|
| Currently not available. | ||
Data powered by ATTOM Data Solutions. Copyright© 2024. Information deemed reliable but not guaranteed.
Schools
Schools nearby 273 Robin Hood Circle #9-104
| Schools in attendance boundaries | Grades | Distance | Rating |
|---|---|---|---|
| Loading... | |||
| Schools nearby | Grades | Distance | Rating |
|---|---|---|---|
| Loading... | |||
Data powered by ATTOM Data Solutions. Copyright© 2024. Information deemed reliable but not guaranteed.
The schools shown represent both the assigned schools and schools by distance based on local school and district attendance boundaries. Attendance boundaries change based on various factors and proximity does not guarantee enrollment eligibility. Please consult your real estate agent and/or the school district to confirm the schools this property is zoned to attend. Information is deemed reliable but not guaranteed.
SchoolDigger ® Rating
The SchoolDigger rating system is a 1-5 scale with 5 as the highest rating. SchoolDigger ranks schools based on test scores supplied by each state's Department of Education. They calculate an average standard score by normalizing and averaging each school's test scores across all tests and grades.
Coming soon properties will soon be on the market, but are not yet available for showings.
