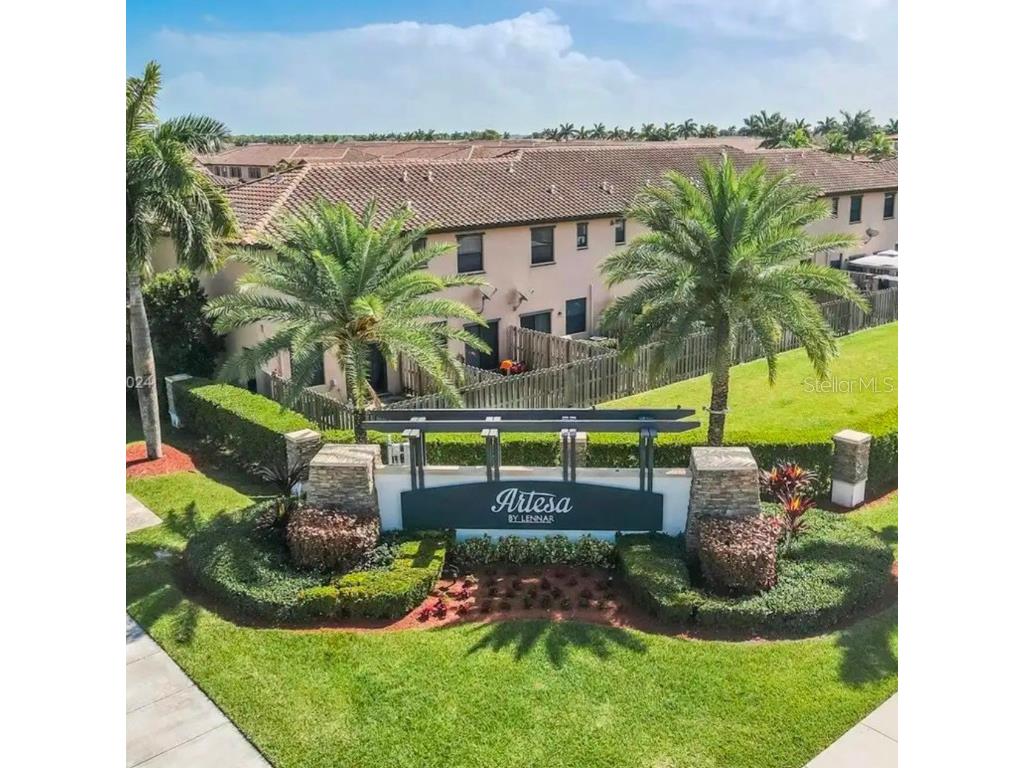$435,000
25364 SW 116th Avenue Homestead, FL 33032
For Sale MLS# OM690321
3 beds 3 baths 1,740 sq ft Townhouse/Twinhome
Details for 25364 SW 116th Avenue
MLS# OM690321
Description for 25364 SW 116th Avenue, Homestead, FL, 33032
Welcome to your dream home in the luxurious Coco Palm Estate at Artesa by Lennar! This stunning 3-bedroom, 2.5-bathroom gem with a 1-car garage is nestled in a resort-style, pet-friendly community that redefines modern living. Immerse yourself in top-notch amenities, including a sparkling pool, state-of-the-art clubhouse, basketball court, fitness center, playground, picnic areas, and breathtaking scenic walking trails. Experience the epitome of convenience and comfort, surrounded by lush landscaping, just minutes from vibrant shopping centers and top-rated A++ schools. Live the life you’ve always dreamed of in a community that feels like a year-round vacation. Sellers are highly motivated—this opportunity won’t last! Book your private showing today with just 24 hours’ notice and make your move toward elevated living!
Listing Information
Property Type: Residential, Townhouse
Status: Active
Bedrooms: 3
Bathrooms: 3
Lot Size: 0.04 Acres
Square Feet: 1,740 sq ft
Year Built: 2016
Garage: Yes
Stories: 2 Story
Construction: Block,Concrete,Stucco
Subdivision: Coco Palm Estates
Foundation: Block
County: Miami-Dade
Room Information
Main Floor
Kitchen:
Living Room:
Upper Floor
Bedroom 3:
Bedroom 2:
Primary Bathroom:
Primary Bedroom:
Bathrooms
Full Baths: 2
1/2 Baths: 1
Additonal Room Information
Laundry: Laundry Closet, Upper Level
Interior Features
Appliances: Washer, Electric Water Heater, Range, Refrigerator, Dishwasher, Dryer, Microwave
Flooring: Carpet,Tile
Additional Interior Features: Split Bedrooms, Walk-In Closet(s), Upper Level Primary
Utilities
Sewer: Public Sewer
Other Utilities: Electricity Connected,Sewer Connected,Water Connected,Water Not Available
Cooling: Central Air
Heating: Central
Exterior / Lot Features
Attached Garage: Attached Garage
Garage Spaces: 1
Roof: Tile
Pool: Community
Additional Exterior/Lot Features: Storm/Security Shutters
Community Features
Community Features: Sidewalks, Pool, Gated, Fitness, Clubhouse
Security Features: Gated Community, Gated with Guard
HOA Dues Include: Common Areas, Security, Taxes, Trash
Homeowners Association: Yes
HOA Dues: $225 / Monthly
Driving Directions
From the Turnpike heading south, take Exit 9B. Turn right onto 112th Ave, then left onto 248th St. Continue to 117th Ave and turn left to reach the security entrance. Turn Left at Roundabout, Make your next right, follow road down to T and make a right, Property will be to the right at the dead end.
Financial Considerations
Terms: Cash,Conventional,FHA,VA Loan
Tax/Property ID: 30-6030-003-7340
Tax Amount: 4640.43
Tax Year: 2023
Price Changes
| Date | Price | Change |
|---|---|---|
| 11/29/2024 08.54 PM | $435,000 |
![]() A broker reciprocity listing courtesy: PARTNERSHIP REALTY INC.
A broker reciprocity listing courtesy: PARTNERSHIP REALTY INC.
Based on information provided by Stellar MLS as distributed by the MLS GRID. Information from the Internet Data Exchange is provided exclusively for consumers’ personal, non-commercial use, and such information may not be used for any purpose other than to identify prospective properties consumers may be interested in purchasing. This data is deemed reliable but is not guaranteed to be accurate by Edina Realty, Inc., or by the MLS. Edina Realty, Inc., is not a multiple listing service (MLS), nor does it offer MLS access.
Copyright 2024 Stellar MLS as distributed by the MLS GRID. All Rights Reserved.
Payment Calculator
The loan's interest rate will depend upon the specific characteristics of the loan transaction and credit profile up to the time of closing.
Sales History & Tax Summary for 25364 SW 116th Avenue
Sales History
| Date | Price | Change |
|---|---|---|
| Currently not available. | ||
Tax Summary
| Tax Year | Estimated Market Value | Total Tax |
|---|---|---|
| Currently not available. | ||
Data powered by ATTOM Data Solutions. Copyright© 2024. Information deemed reliable but not guaranteed.
Schools
Schools nearby 25364 SW 116th Avenue
| Schools in attendance boundaries | Grades | Distance | Rating |
|---|---|---|---|
| Loading... | |||
| Schools nearby | Grades | Distance | Rating |
|---|---|---|---|
| Loading... | |||
Data powered by ATTOM Data Solutions. Copyright© 2024. Information deemed reliable but not guaranteed.
The schools shown represent both the assigned schools and schools by distance based on local school and district attendance boundaries. Attendance boundaries change based on various factors and proximity does not guarantee enrollment eligibility. Please consult your real estate agent and/or the school district to confirm the schools this property is zoned to attend. Information is deemed reliable but not guaranteed.
SchoolDigger ® Rating
The SchoolDigger rating system is a 1-5 scale with 5 as the highest rating. SchoolDigger ranks schools based on test scores supplied by each state's Department of Education. They calculate an average standard score by normalizing and averaging each school's test scores across all tests and grades.
Coming soon properties will soon be on the market, but are not yet available for showings.







































