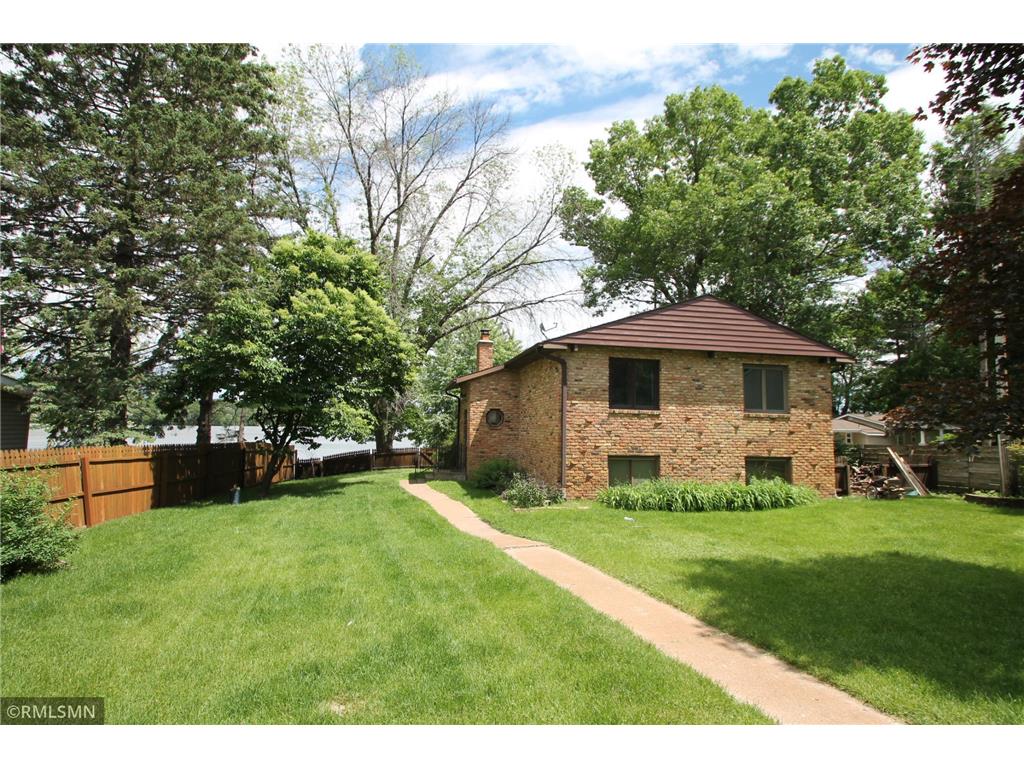22983 W Martin Lake Drive NE Linwood Twp, MN 55079 - Martin
Pending MLS# 6575812
4 beds 3 baths 2,232 sq ft Single Family
Details for 22983 W Martin Lake Drive NE
MLS# 6575812
Description for 22983 W Martin Lake Drive NE, Linwood Twp, MN, 55079 - Martin
Here's a great lakefront home just a 40 minute drive from either downtown. Featuring an all brick exterior, spacious yard and sitting a few steps from the water's edge. 4 bedrooms, 3 baths, lower level office with lake views. Wide open main level with large living room, dining room and kitchen. There's also a lakeside porch. The lower level includes a family room, office and 2 additional bedrooms. Super sized 2+ car garage is 30 x 24. Fast closing and possession are possible so there's still time to enjoy the summer and fall at your new lake home!
Listing Information
Property Type: Residential, Single Family
Status: Pending
Bedrooms: 4
Bathrooms: 3
Lot Size: 0.35 Acres
Square Feet: 2,232 sq ft
Year Built: 1977
Foundation: 1,206 sq ft
Garage: Yes
Stories: Split Entry (Bi-Level)
Subdivision: Kings Oakdale Park
County: Anoka
Days On Market: 30
Construction Status: Previously Owned
School Information
District: 831 - Forest Lake
Room Information
Upper Floor
Bedroom 1: 15 x 11
Bedroom 2: 11 x 11
Dining Room: 13 x 11
Kitchen: 12 x 11
Living Room: 22 x 12
Lower Floor
Bedroom 3: 16 x 11
Bedroom 4: 11 x 11
Family Room: 21 x 13
Office: 12 x 10
Bathrooms
Full Baths: 1
3/4 Baths: 2
Additonal Room Information
Family: Lower Level
Dining: Kitchen/Dining Room,Living/Dining Room
Bath Description: 3/4 Basement,3/4 Primary,Main Floor Full Bath,Private Primary
Interior Features
Square Footage above: 1,206 sq ft
Square Footage below: 1,026 sq ft
Appliances: Disposal, Microwave, Range, Refrigerator, Dryer, Dishwasher, Washer
Basement: Daylight/Lookout Windows, Concrete Block, Finished (Livable), Full
Fireplaces: 1, Gas Burning, Wood Burning, Family Room, Living Room
Additional Interior Features: Vaulted Ceiling(s), Kitchen Window, Paneled Doors
Utilities
Water: Well
Sewer: Private, Tank with Drainage Field
Cooling: Wall
Heating: Baseboard, Natural Gas
Exterior / Lot Features
Garage Spaces: 2
Open Parking: 3
Parking Description: Driveway - Concrete, Detached Garage, Garage Door Opener, Garage Dimensions - 30 x 24, Garage Door Height - 7, Garage Door Width - 16, Garage Sq Ft - 720.0
Exterior: Brick/Stone
Roof: Age Over 8 Years, Pitched, Asphalt Shingles
Lot View: East,Lake
Lot Dimensions: 72L x 177 x 76 x 178
Zoning: Residential-Single Family
Fencing: Wood, Privacy
Additional Exterior/Lot Features: Tree Coverage - Light, Road Frontage - Paved Streets, Township
Out Buildings: Shed - Storage
Waterfront Details
Standard Water Body: Martin
DNR Lake ID: 02003400
Water Front Features: Lake Front
Water Frontage Length: 72 Ft.
Lake Acres: 232
Lake Depth: 20 Ft.
Waterfront Slope: Level
Driving Directions
I-35 to Viking Blvd NE (Wyoming exit) - west to Martin Lake Rd NE - north to W. Martin Lake Drive NE - north to home.
Financial Considerations
Tax/Property ID: 333422430024
Tax Amount: 3746.38
Tax Year: 2024
HomeStead Description: Homesteaded
Price Changes
| Date | Price | Change |
|---|---|---|
| 08/15/2024 09.07 PM | $550,000 | -$25,000 |
| 07/25/2024 05.35 PM | $575,000 |
![]() A broker reciprocity listing courtesy: Hawk Realty Company
A broker reciprocity listing courtesy: Hawk Realty Company
The data relating to real estate for sale on this web site comes in part from the Broker Reciprocity℠ Program of the Regional Multiple Listing Service of Minnesota, Inc. Real estate listings held by brokerage firms other than Edina Realty, Inc. are marked with the Broker Reciprocity℠ logo or the Broker Reciprocity℠ thumbnail and detailed information about them includes the name of the listing brokers. Edina Realty, Inc. is not a Multiple Listing Service (MLS), nor does it offer MLS access. This website is a service of Edina Realty, Inc., a broker Participant of the Regional Multiple Listing Service of Minnesota, Inc. IDX information is provided exclusively for consumers personal, non-commercial use and may not be used for any purpose other than to identify prospective properties consumers may be interested in purchasing. Open House information is subject to change without notice. Information deemed reliable but not guaranteed.
Copyright 2024 Regional Multiple Listing Service of Minnesota, Inc. All Rights Reserved.
Sales History & Tax Summary for 22983 W Martin Lake Drive NE
Sales History
| Date | Price | Change |
|---|---|---|
| Currently not available. | ||
Tax Summary
| Tax Year | Estimated Market Value | Total Tax |
|---|---|---|
| Currently not available. | ||
Data powered by ATTOM Data Solutions. Copyright© 2024. Information deemed reliable but not guaranteed.
Schools
Schools nearby 22983 W Martin Lake Drive NE
| Schools in attendance boundaries | Grades | Distance | Rating |
|---|---|---|---|
| Loading... | |||
| Schools nearby | Grades | Distance | Rating |
|---|---|---|---|
| Loading... | |||
Data powered by ATTOM Data Solutions. Copyright© 2024. Information deemed reliable but not guaranteed.
The schools shown represent both the assigned schools and schools by distance based on local school and district attendance boundaries. Attendance boundaries change based on various factors and proximity does not guarantee enrollment eligibility. Please consult your real estate agent and/or the school district to confirm the schools this property is zoned to attend. Information is deemed reliable but not guaranteed.
SchoolDigger ® Rating
The SchoolDigger rating system is a 1-5 scale with 5 as the highest rating. SchoolDigger ranks schools based on test scores supplied by each state's Department of Education. They calculate an average standard score by normalizing and averaging each school's test scores across all tests and grades.
Coming soon properties will soon be on the market, but are not yet available for showings.






















