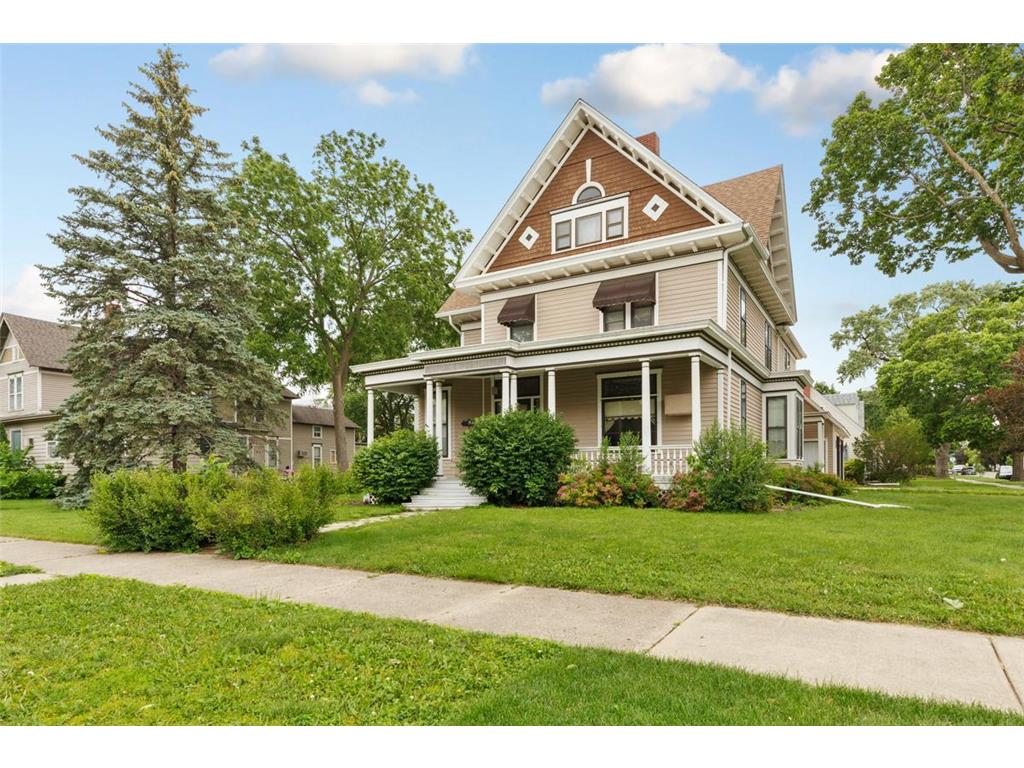206 6th Street NW Faribault, MN 55021
Pending MLS# 6554306
5 beds 3 baths 4,347 sq ft Single Family
![]() Listed by: Edina Realty, Inc.
Listed by: Edina Realty, Inc.
Details for 206 6th Street NW
MLS# 6554306
Description for 206 6th Street NW, Faribault, MN, 55021
If vintage style speaks to your nostalgic soul, this is the Victorian home for you! The home includes several amazing stained glass leaded windows. The spectacular, fawn-colored original wood floors are a highlight of this home and provide richness and warmth. The original wood trim offers the extra allure of charm and history, all this creates an idyllic living space. Five spacious bedrooms all on one level. The in-law suite is perfect for generational living and includes an exquisite fireplace. The covered front porch beckons you to sit in a rocking chair and sip lemonade and watch the world go by. Relax and unwind in the heated rec room located in the attached 1472 square foot shop which also features a car lift. New roof in 2022. If space is what you are looking for look no further. With over 4300 square feet of finished living space and an adorable walk-up attic ready for you to finish off for more livable space. Seller willing to assist in buyers financing. Contract listing agent for details. A must see!
Listing Information
Property Type: Residential, Single Family
Status: Pending
Bedrooms: 5
Bathrooms: 3
Lot Size: 0.26 Acres
Square Feet: 4,347 sq ft
Year Built: 1863
Foundation: 1,554 sq ft
Garage: Yes
Stories: 2 Stories
Subdivision: City/Faribault
County: Rice
Days On Market: 158
Construction Status: Previously Owned
School Information
District: 656 - Faribault
Room Information
Main Floor
Dining Room: 13x20
Family Room: 24x29
Kitchen: 12x13
Living Room: 12x14
Office: 9x10
Patio: 9x16
Porch: 8x30
Second Kitchen: 11.5x13
Upper Floor
Bedroom 1: 12x17
Bedroom 2: 13x13
Bedroom 3: 10x12
Bedroom 4: 12x13
Bedroom 5: 12x13
Bathrooms
Full Baths: 2
3/4 Baths: 1
Interior Features
Square Footage above: 4,197 sq ft
Square Footage below: 150 sq ft
Basement: Full, Partial Finished, Stone
Fireplaces: 1
Utilities
Water: City Water/Connected
Sewer: City Sewer/Connected
Cooling: Wall
Heating: Hot Water, Natural Gas, Boiler, Electric
Exterior / Lot Features
Attached Garage: Attached Garage
Garage Spaces: 2
Parking Description: Driveway - Concrete, Attached Garage, Heated Garage, Garage Dimensions - 27x40, Garage Sq Ft - 1080.
Exterior: Vinyl
Lot Dimensions: 99x115
Zoning: Residential-Single Family
Additional Exterior/Lot Features: Tree Coverage - Medium, Road Frontage - City
Driving Directions
From Hwy 21 (Lyndale Ave.) to East onto 7th St. to Left onto 2nd Ave. Northwest.
Financial Considerations
Other Annual Tax: $40
Tax/Property ID: 1831126090
Tax Amount: 4394
Tax Year: 2024
HomeStead Description: Homesteaded
Price Changes
| Date | Price | Change |
|---|---|---|
| 12/23/2024 03.02 PM | $425,000 | -$44,900 |
| 09/12/2024 05.21 PM | $469,900 | -$9,100 |
| 06/14/2024 05.00 PM | $479,000 |
The data relating to real estate for sale on this web site comes in part from the Broker Reciprocity℠ Program of the Regional Multiple Listing Service of Minnesota, Inc. Real estate listings held by brokerage firms other than Edina Realty, Inc. are marked with the Broker Reciprocity℠ logo or the Broker Reciprocity℠ thumbnail and detailed information about them includes the name of the listing brokers. Edina Realty, Inc. is not a Multiple Listing Service (MLS), nor does it offer MLS access. This website is a service of Edina Realty, Inc., a broker Participant of the Regional Multiple Listing Service of Minnesota, Inc. IDX information is provided exclusively for consumers personal, non-commercial use and may not be used for any purpose other than to identify prospective properties consumers may be interested in purchasing. Open House information is subject to change without notice. Information deemed reliable but not guaranteed.
Copyright 2025 Regional Multiple Listing Service of Minnesota, Inc. All Rights Reserved.
Sales History & Tax Summary for 206 6th Street NW
Sales History
| Date | Price | Change |
|---|---|---|
| Currently not available. | ||
Tax Summary
| Tax Year | Estimated Market Value | Total Tax |
|---|---|---|
| Currently not available. | ||
Data powered by ATTOM Data Solutions. Copyright© 2025. Information deemed reliable but not guaranteed.
Schools
Schools nearby 206 6th Street NW
| Schools in attendance boundaries | Grades | Distance | Rating |
|---|---|---|---|
| Loading... | |||
| Schools nearby | Grades | Distance | Rating |
|---|---|---|---|
| Loading... | |||
Data powered by ATTOM Data Solutions. Copyright© 2025. Information deemed reliable but not guaranteed.
The schools shown represent both the assigned schools and schools by distance based on local school and district attendance boundaries. Attendance boundaries change based on various factors and proximity does not guarantee enrollment eligibility. Please consult your real estate agent and/or the school district to confirm the schools this property is zoned to attend. Information is deemed reliable but not guaranteed.
SchoolDigger ® Rating
The SchoolDigger rating system is a 1-5 scale with 5 as the highest rating. SchoolDigger ranks schools based on test scores supplied by each state's Department of Education. They calculate an average standard score by normalizing and averaging each school's test scores across all tests and grades.
Coming soon properties will soon be on the market, but are not yet available for showings.










































































