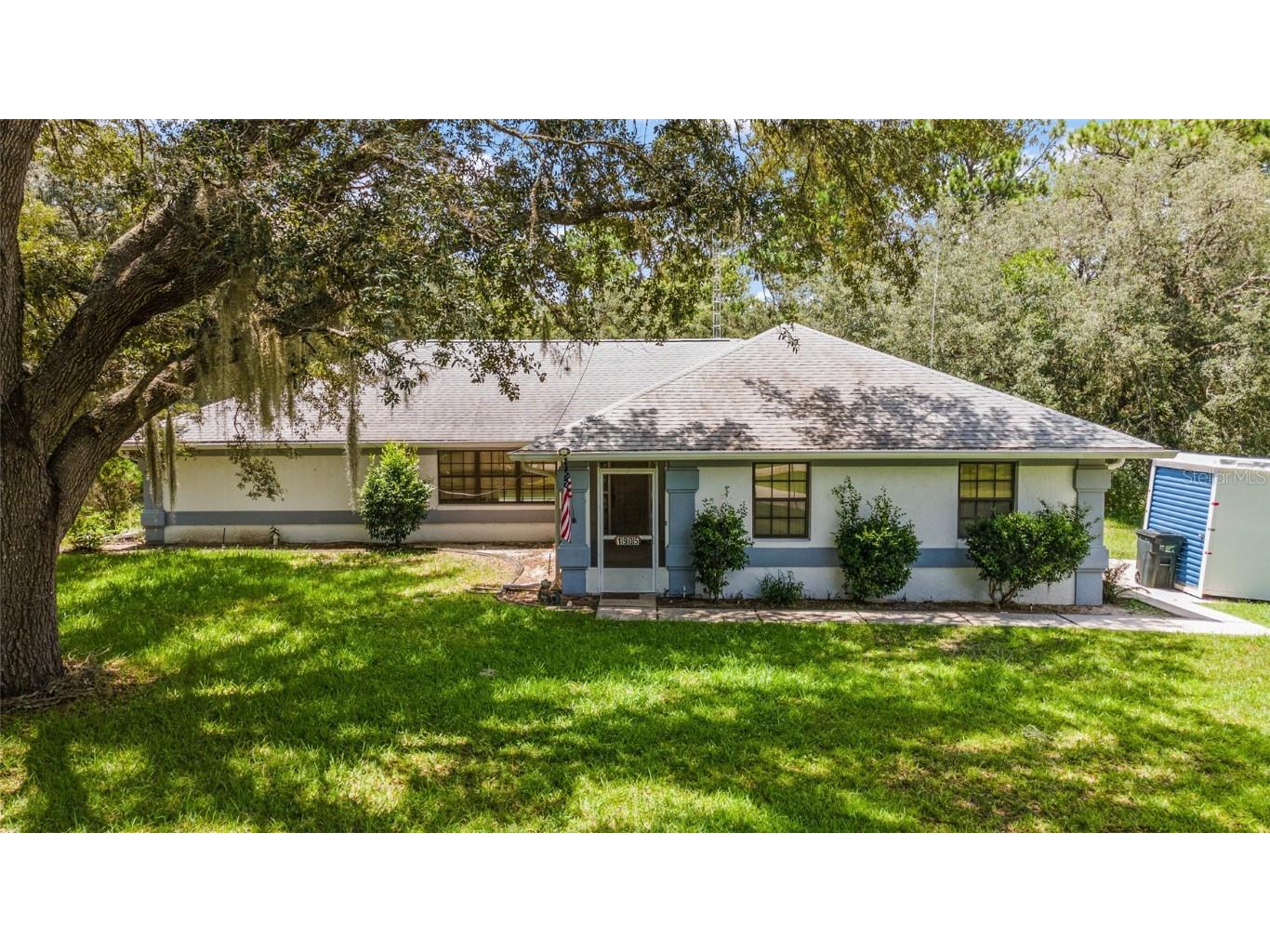1905 W Huntington Drive Beverly Hills, FL 34465
Pending MLS# OM682562
3 beds 2 baths 2,084 sq ft Single Family
Details for 1905 W Huntington Drive
MLS# OM682562
Description for 1905 W Huntington Drive, Beverly Hills, FL, 34465
Under contract-accepting backup offers. Discover all the potential this charming Pine Ridge pool home has to offer! This concrete block stucco home provides a sprawling layout of 2084 sq ft of living space on a generous 1.15 acre corner lot. With a spacious interior this home offers three bedrooms and two bathrooms, with plenty of room to create your dream space. There is both a formal living room and family room directly off the kitchen with pool views to your outdoor oasis. The pool has a screen enclosure for lower maintenance, and a large pool deck area for seating, lounging, and cooking. Primary suite with 2 large closets, sliders to the pool and en-suite bath with a garden tub leading directly to the pool. This property is perfect for those looking to put their personal touch on a home with great bones. The large corner lot has ample space for outdoor activities, gardening, or expansion. There is a large workshop/outbuilding a two car garage and the roof was replaced in 2012. Pine Ridge is known for its convenient location, serene surroundings, low HOA fees, and endless community amenities including a community center, tennis, equestrian accommodations and miles of deeded trails. Turn this into your dream home and see why so many call Pine Ridge their paradise!
Listing Information
Property Type: Residential, Single Family Residence
Status: Pending
Bedrooms: 3
Bathrooms: 2
Lot Size: 1.15 Acres
Square Feet: 2,084 sq ft
Year Built: 1990
Garage: Yes
Stories: 1 Story
Construction: Block
Subdivision: Pine Ridge Unit 03
Foundation: Block
County: Citrus
Room Information
Main Floor
Utility Room:
Dinette:
Bathroom 2:
Kitchen:
Family Room:
Living Room:
Bedroom 3:
Bedroom 2:
Primary Bedroom:
Bathrooms
Full Baths: 2
Additonal Room Information
Laundry: Inside
Interior Features
Appliances: Dishwasher, Dryer, Range, Refrigerator, Washer
Flooring: Carpet,Linoleum
Doors/Windows: Blinds
Additional Interior Features: Ceiling Fan(s), Eat-In Kitchen, Walk-In Closet(s)
Utilities
Water: Public
Sewer: Septic Tank
Other Utilities: Electricity Connected
Cooling: Central Air, Ceiling Fan(s), Wall/Window Unit(s)
Heating: Central
Exterior / Lot Features
Attached Garage: Attached Garage
Garage Spaces: 2
Roof: Shingle
Pool: Gunite, In Ground
Additional Exterior/Lot Features: Enclosed, Screened, Covered, Corner Lot
Out Buildings: Workshop, Shed(s)
Community Features
Community Features: Tennis Court(s), Stable(s), Clubhouse
Association Amenities: Tennis Court(s), Trail(s), Clubhouse, Shuffleboard Court, Pickleball
Homeowners Association: Yes
HOA Dues: $95 / Annually
Driving Directions
Co Rd 491/ Turn onto W Pine Ridge Blvd /Turn left onto N Mapleview Way/Turn right onto N Mulberry Loop property will be on the left
Financial Considerations
Terms: Cash,Conventional
Tax/Property ID: 18E-17S-32-0030-03540-0260
Tax Amount: 27
Tax Year: 2023
Price Changes
| Date | Price | Change |
|---|---|---|
| 08/13/2024 09.34 PM | $355,000 | -$15,000 |
| 07/23/2024 04.20 PM | $370,000 |
![]() A broker reciprocity listing courtesy: FLORIDA HOMES REALTY & MORTGAGE
A broker reciprocity listing courtesy: FLORIDA HOMES REALTY & MORTGAGE
Based on information provided by Stellar MLS as distributed by the MLS GRID. Information from the Internet Data Exchange is provided exclusively for consumers’ personal, non-commercial use, and such information may not be used for any purpose other than to identify prospective properties consumers may be interested in purchasing. This data is deemed reliable but is not guaranteed to be accurate by Edina Realty, Inc., or by the MLS. Edina Realty, Inc., is not a multiple listing service (MLS), nor does it offer MLS access.
Copyright 2024 Stellar MLS as distributed by the MLS GRID. All Rights Reserved.
Sales History & Tax Summary for 1905 W Huntington Drive
Sales History
| Date | Price | Change |
|---|---|---|
| Currently not available. | ||
Tax Summary
| Tax Year | Estimated Market Value | Total Tax |
|---|---|---|
| Currently not available. | ||
Data powered by ATTOM Data Solutions. Copyright© 2024. Information deemed reliable but not guaranteed.
Schools
Schools nearby 1905 W Huntington Drive
| Schools in attendance boundaries | Grades | Distance | Rating |
|---|---|---|---|
| Loading... | |||
| Schools nearby | Grades | Distance | Rating |
|---|---|---|---|
| Loading... | |||
Data powered by ATTOM Data Solutions. Copyright© 2024. Information deemed reliable but not guaranteed.
The schools shown represent both the assigned schools and schools by distance based on local school and district attendance boundaries. Attendance boundaries change based on various factors and proximity does not guarantee enrollment eligibility. Please consult your real estate agent and/or the school district to confirm the schools this property is zoned to attend. Information is deemed reliable but not guaranteed.
SchoolDigger ® Rating
The SchoolDigger rating system is a 1-5 scale with 5 as the highest rating. SchoolDigger ranks schools based on test scores supplied by each state's Department of Education. They calculate an average standard score by normalizing and averaging each school's test scores across all tests and grades.
Coming soon properties will soon be on the market, but are not yet available for showings.

































































