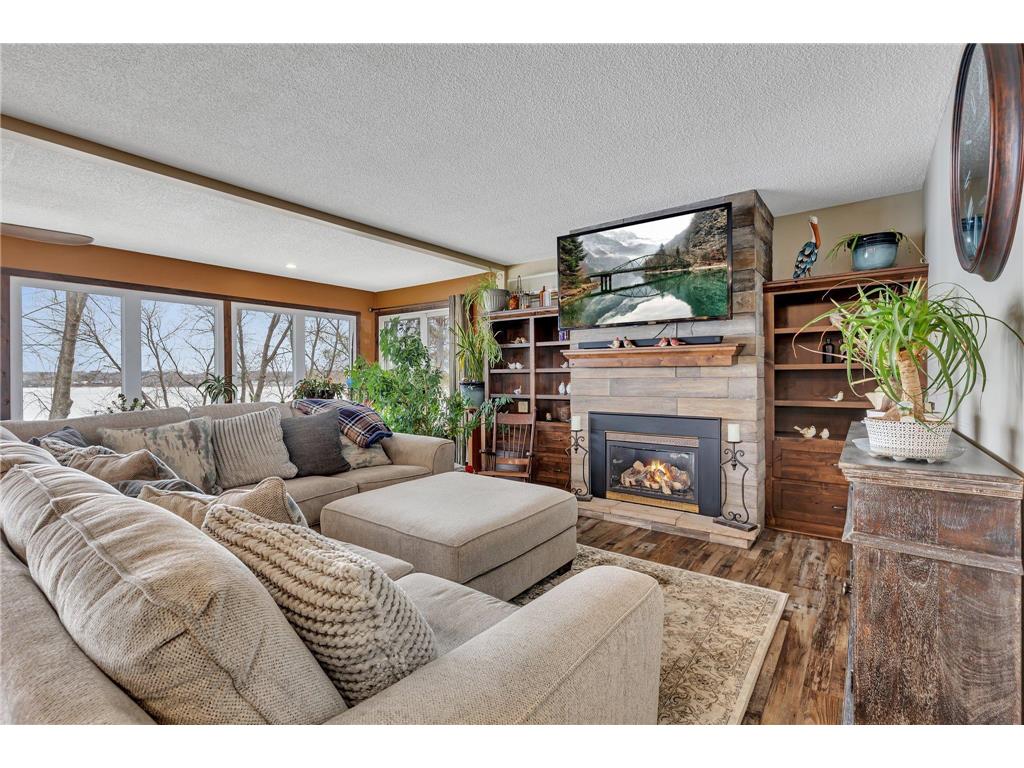17826 Raymond Avenue Richmond, MN 56368 - North Brown's
For Sale MLS# 6639352
3 beds 2 baths 2,246 sq ft Single Family
![]() Listed by: Edina Realty, Inc.
Listed by: Edina Realty, Inc.
Details for 17826 Raymond Avenue
MLS# 6639352
Description for 17826 Raymond Avenue, Richmond, MN, 56368 - North Brown's
A NORTH BROWN'S LAKE TREASURE! You don't want to miss this tastefully updated 3 Bed, 2 Bath walk-out Rambler with sweeping lake views on a quiet dead-end road. Top to bottom interior updates with an open and comfortable layout. Enjoy entertaining in the updated kitchen - granite countertops, custom cabinetry, & slate appliances. Cozy living room with gas fireplace & dining area with wall to wall lakeside windows. Work from home/office area is sure to impress! Three bedrooms on the main floor, 3/4 bath with tile walk-in shower & main floor laundry room. Lower level boast a family room with walk-out to a fun lakeside entertaining space, wet bar/2nd kitchen area & another 3/4 bath. Desirable elevation to the water, 2 stall detached garage, additional parking spaces, storage shed & a beautifully landscaped yard. Updated and maintained - make this one yours today!
Listing Information
Property Type: Residential, Single Family
Status: Active
Bedrooms: 3
Bathrooms: 2
Lot Size: 0.37 Acres
Square Feet: 2,246 sq ft
Year Built: 1971
Foundation: 1,526 sq ft
Garage: Yes
Stories: 1 Story
Subdivision: Lakewood Shores
County: Stearns
Construction Status: Previously Owned
School Information
District: 463 - Eden Valley-Watkins
Room Information
Main Floor
Bedroom 1: 11.5x12.5
Bedroom 2: 11.5x14.5
Bedroom 3: 8.5x10.5
Dining Room: 8.5x10.5
Kitchen: 10.5x15
Library: 7x8.5
Living Room: 17.5x20
Office: 9.5x15
Lower Floor
Family Room: 11.5x26
Second Kitchen: 9x12.5
Bathrooms
3/4 Baths: 2
Additonal Room Information
Family: Lower Level
Dining: Kitchen/Dining Room
Bath Description: 3/4 Basement,Main Floor 3/4 Bath
Interior Features
Square Footage above: 1,526 sq ft
Square Footage below: 720 sq ft
Appliances: Fuel Tank - Rented, Refrigerator, Water Softener - Owned, Dryer, Dishwasher, Washer, Microwave, Range
Basement: Full, Daylight/Lookout Windows, Finished (Livable)
Fireplaces: 1, Gas Burning, Living Room
Additional Interior Features: Kitchen Window, Kitchen Center Island, Wet Bar, 3 BR on One Level, All Living Facilities on One Level, Main Floor Bedroom, Main Floor Laundry
Utilities
Water: Well
Sewer: Holding Tanks
Cooling: Ductless Mini-Split
Heating: Electric, Fireplace, Ductless Mini-Split, Baseboard, Dual Fuel/Off Peak
Exterior / Lot Features
Garage Spaces: 2
Parking Description: Detached Garage, Garage Door Opener, Driveway - Concrete, Driveway - Asphalt, Garage Dimensions - 24x24, Garage Sq Ft - 576.0
Exterior: Metal
Roof: Age Over 8 Years
Lot View: East,Lake,Panoramic
Lot Dimensions: 75x178x75x179
Zoning: Residential-Single Family
Additional Exterior/Lot Features: Deck, Tree Coverage - Medium, Accessible Shoreline, Road Frontage - Paved Streets
Out Buildings: Shed - Storage
Waterfront Details
Standard Water Body: North Brown's
DNR Lake ID: 73014700
Water Front Features: Lake View, Lake Front
Lake Acres: 312
Lake Depth: 41 Ft.
Lake Chain Name: Sauk River
Lake Chain Acreage: 2849.000
Waterfront Slope: Gradual
Driving Directions
From MN-23 West, Left onto County Road 43, Left onto 213th Avenue, Right onto Raymond Avenue, property is on your Left - North Browns Lake
Financial Considerations
Other Annual Tax: $8
Tax/Property ID: 08051230000
Tax Amount: 3338
Tax Year: 2024
HomeStead Description: Homesteaded
Price Changes
| Date | Price | Change |
|---|---|---|
| 01/06/2025 09.17 AM | $485,000 |
The data relating to real estate for sale on this web site comes in part from the Broker Reciprocity℠ Program of the Regional Multiple Listing Service of Minnesota, Inc. Real estate listings held by brokerage firms other than Edina Realty, Inc. are marked with the Broker Reciprocity℠ logo or the Broker Reciprocity℠ thumbnail and detailed information about them includes the name of the listing brokers. Edina Realty, Inc. is not a Multiple Listing Service (MLS), nor does it offer MLS access. This website is a service of Edina Realty, Inc., a broker Participant of the Regional Multiple Listing Service of Minnesota, Inc. IDX information is provided exclusively for consumers personal, non-commercial use and may not be used for any purpose other than to identify prospective properties consumers may be interested in purchasing. Open House information is subject to change without notice. Information deemed reliable but not guaranteed.
Copyright 2025 Regional Multiple Listing Service of Minnesota, Inc. All Rights Reserved.
Payment Calculator
The loan's interest rate will depend upon the specific characteristics of the loan transaction and credit profile up to the time of closing.
Sales History & Tax Summary for 17826 Raymond Avenue
Sales History
| Date | Price | Change |
|---|---|---|
| Currently not available. | ||
Tax Summary
| Tax Year | Estimated Market Value | Total Tax |
|---|---|---|
| Currently not available. | ||
Data powered by ATTOM Data Solutions. Copyright© 2025. Information deemed reliable but not guaranteed.
Schools
Schools nearby 17826 Raymond Avenue
| Schools in attendance boundaries | Grades | Distance | Rating |
|---|---|---|---|
| Loading... | |||
| Schools nearby | Grades | Distance | Rating |
|---|---|---|---|
| Loading... | |||
Data powered by ATTOM Data Solutions. Copyright© 2025. Information deemed reliable but not guaranteed.
The schools shown represent both the assigned schools and schools by distance based on local school and district attendance boundaries. Attendance boundaries change based on various factors and proximity does not guarantee enrollment eligibility. Please consult your real estate agent and/or the school district to confirm the schools this property is zoned to attend. Information is deemed reliable but not guaranteed.
SchoolDigger ® Rating
The SchoolDigger rating system is a 1-5 scale with 5 as the highest rating. SchoolDigger ranks schools based on test scores supplied by each state's Department of Education. They calculate an average standard score by normalizing and averaging each school's test scores across all tests and grades.
Coming soon properties will soon be on the market, but are not yet available for showings.

















































