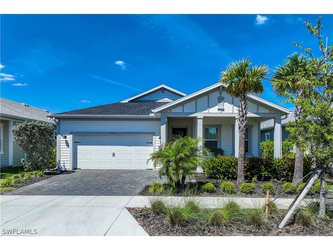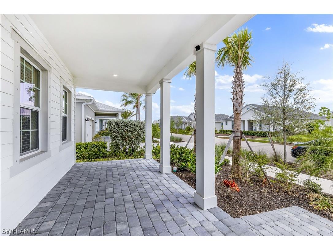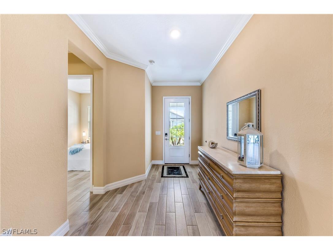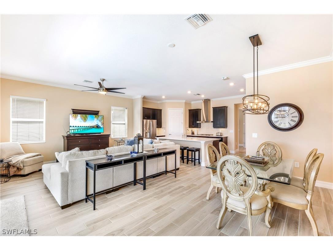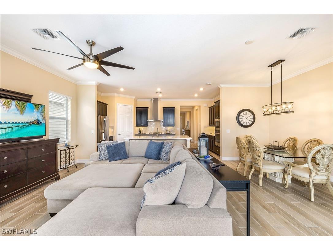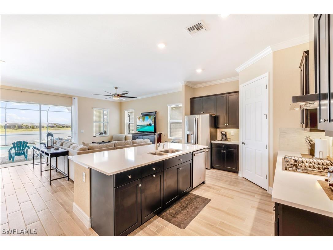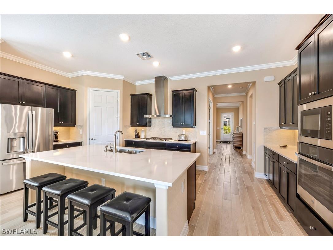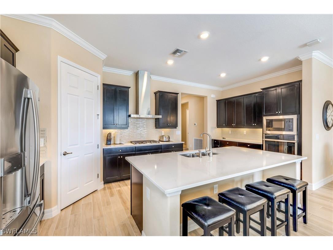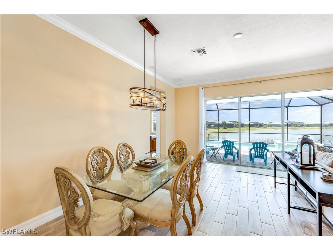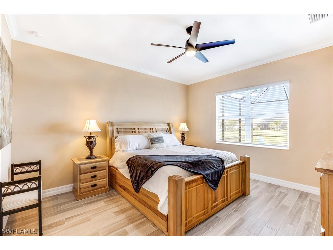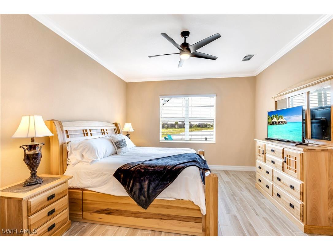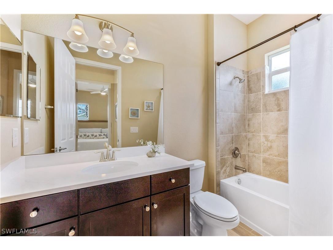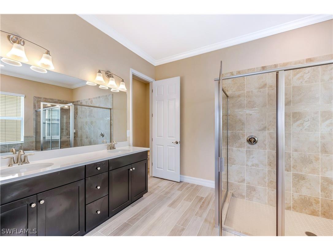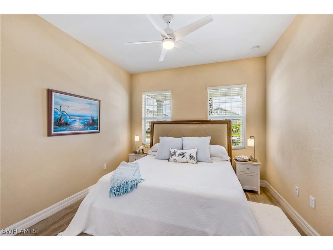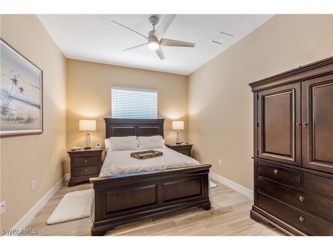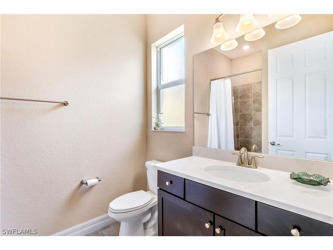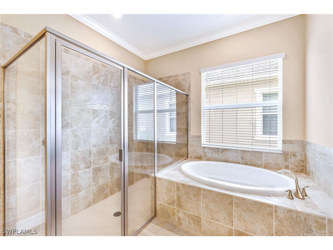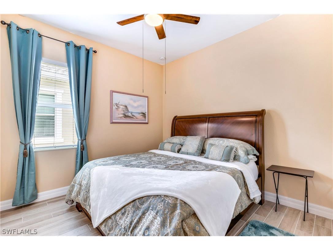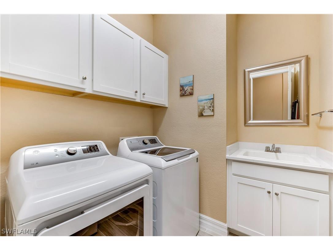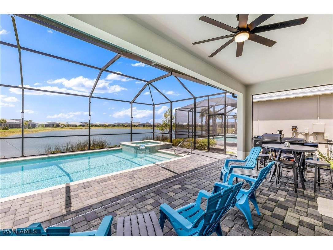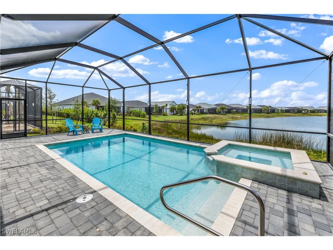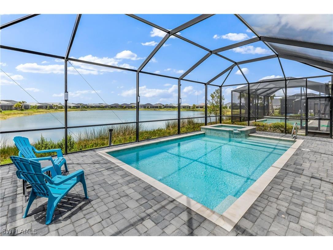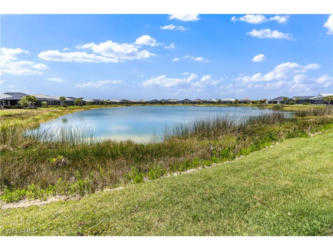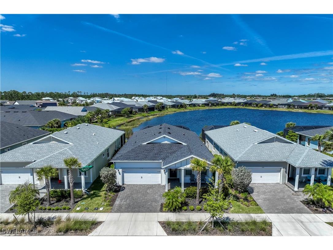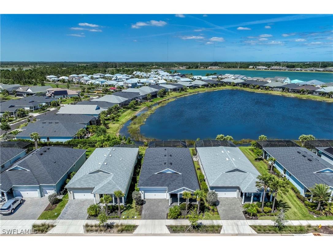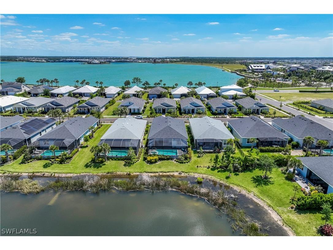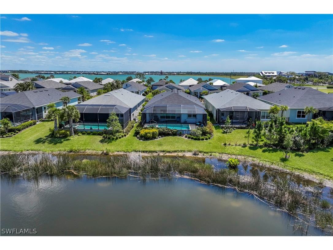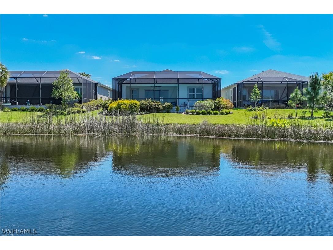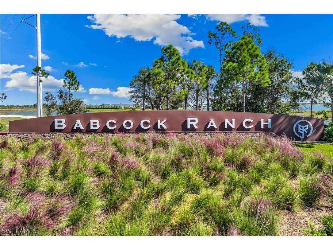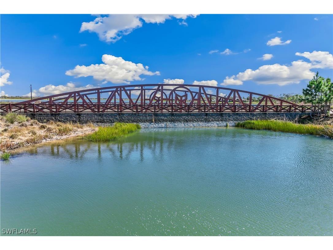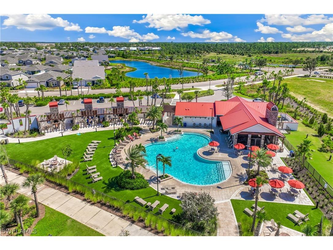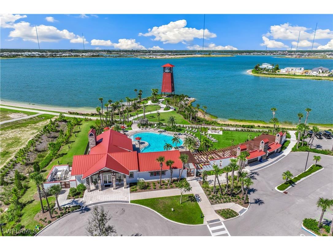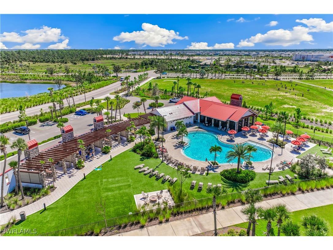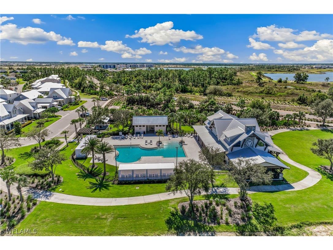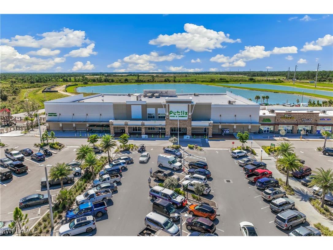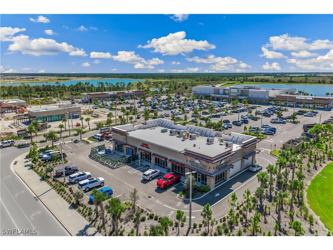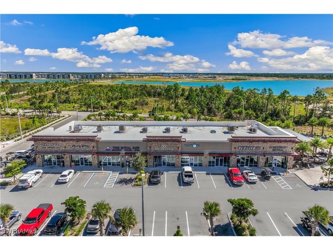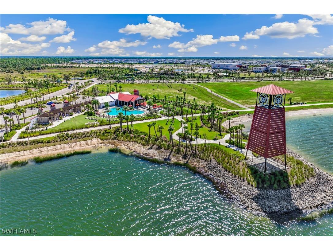$670,000
16968 Bridle Trail Punta Gorda, FL 33982
For Sale MLS# 224026418
3 beds3 baths2,231 sq ftSingle Family
Details for 16968 Bridle Trail
MLS# 224026418
Description for 16968 Bridle Trail, Punta Gorda, FL, 33982
Welcome to an extraordinary opportunity in Babcock Ranch, the pioneering solar-powered town in America that redefines sustainable living without compromising luxury. This stunning Rosewood ranch model home, with its impeccable curb appeal, professional landscaping, and captivating brick-sealed paver driveway, invites you into a lifestyle where elegance meets eco-consciousness. The home welcomes you with a spacious rocking chair front porch, setting the stage for relaxation and warmth. Upon entering, the light-filled foyer, accentuated by a full glass front door, leads you into a meticulously designed living space that harmonizes luxury with functionality. The oversized family room, bathed in natural light, serves as the heart of the home, offering a perfect setting for gatherings or tranquil leisure. Featuring 3 generous bedrooms, 3 full baths, plus a versatile den/flex space, this residence caters to a broad spectrum of lifestyle needs, from family living to work-from-home arrangements. The masterful layout incorporates an expansive Lanai oasis, complete with a custom saltwater, fully automated pool and spa, sealed pavers, and a fully caged enclosure for year-round enjoyment, all while offering serene lake views that promise endless moments of peace. The culinary enthusiast will delight in the home’s well-appointed kitchen, boasting stainless steel appliances, Quartz countertops, an oversized center island with seating, a walk-in pantry, and ample cabinet space for storage. Throughout the home, upgrades such as crown molding, sealed wood-look plank tile, enhanced ceiling fans and lighting elevate the living experience, blending functionality with aesthetic appeal. Located moments away from Founder’s Square, Sunset Park, neighborhood pools, Babcock schools, and a myriad of dining, shopping, and daycare options, this home situates you at the heart of Babcock Ranch’s vibrant community. Experience the unparalleled blend of lifestyle and convenience, where every amenity is within reach. This property is not just a home; it's a testament to sustainable luxury living in Southwest Florida. Discover the fusion of comfort, style, and eco-friendly living in Babcock Ranch. Make this exquisite property your new home and turn your Southwest Florida lifestyle dream into reality today.
Listing Information
Property Type: Residential, Single Family Residence
Status: Active
Bedrooms: 3
Bathrooms: 3
Lot Size: 0.16 Acres
Square Feet: 2,231 sq ft
Year Built: 2021
Garage: Yes
Stories: 1 Story
Construction: Block,Concrete,Stucco,Vinyl Siding
Subdivision: Lake Timber
Furnished: Yes
County: Charlotte
Days On Market: 6
Construction Status: Resale
Room Information
Bathrooms
Full Baths: 3
Additonal Room Information
Laundry: Washer Hookup, Dryer Hookup, Inside, Laundry Tub
Interior Features
Appliances: Self Cleaning Oven, Cooktop, Dishwasher, Disposal, Refrigerator, Microwave, Ice Maker
Flooring: Tile
Doors/Windows: Double Hung
Additional Interior Features: Kitchen Island, Split Bedrooms, Bathtub, Bedroom on Main Level, Breakfast Bar, Built-in Features, Walk-In Closet(s), Cable TV, Entrance Foyer, Family/Dining Room, French Door(s)/Atrium Door(s), High Ceilings, Living/Dining Room, Dual Sinks, Walk-In Pantry, Main Level Primary, Sitting Area in Primary, Separate Shower
Utilities
Water: Public
Sewer: Public Sewer
Other Utilities: Cable Not Available,Natural Gas Available,Underground Utilities
Cooling: Electric, Ceiling Fan(s), Central Air
Heating: Central, Electric
Exterior / Lot Features
Attached Garage: Attached Garage
Garage Spaces: 2
Parking Description: driveway, Garage, Attached, Paved, Garage Door Opener
Roof: Shingle
Pool: Pool Equipment, Pool/Spa Combo, In Ground, Community, Salt Water
Lot View: Landscaped,Lake
Lot Dimensions: 50 x 142 x 50 x 140
Additional Exterior/Lot Features: Shutters Manual, Sprinkler/Irrigation, Lanai, Porch, Screened, Rectangular Lot, Sprinklers Automatic
Waterfront Details
Water Front Features: Lake
Community Features
Community Features: Non-Gated, Shopping
Security Features: Smoke Detector(s), Secured Garage/Parking, Key Card Entry
Association Amenities: Pool, Pier, Trail(s), Park, Dog Park, Basketball Court, Restaurant, Pickleball
HOA Dues Include: Internet, Trash, Sewer
Homeowners Association: Yes
Financial Considerations
Terms: All Financing Considered,Cash,FHA,VA Loan
Tax/Property ID: 422630303006
Tax Amount: 9193.78
Tax Year: 2023
Price Changes
| Date | Price | Change |
|---|---|---|
| 05/04/2024 01.17 PM | $670,000 |
![]() A broker reciprocity listing courtesy: MVP Realty Associates LLC
A broker reciprocity listing courtesy: MVP Realty Associates LLC
Based on information provided by FGCMLS. Internet Data Exchange information is provided exclusively for consumers’ personal, non-commercial use, and such information may not be used for any purpose other than to identify prospective properties consumers may be interested in purchasing. This data is deemed reliable but is not guaranteed to be accurate by Edina Realty, Inc., or by the MLS. Edina Realty, Inc., is not a multiple listing service (MLS), nor does it offer MLS access.
Copyright 2024 FGCMLS. All Rights Reserved.
Payment Calculator
The loan's interest rate will depend upon the specific characteristics of the loan transaction and credit profile up to the time of closing.
Sales History & Tax Summary for 16968 Bridle Trail
Sales History
| Date | Price | Change |
|---|---|---|
| Currently not available. | ||
Tax Summary
| Tax Year | Estimated Market Value | Total Tax |
|---|---|---|
| Currently not available. | ||
Data powered by ATTOM Data Solutions. Copyright© 2024. Information deemed reliable but not guaranteed.
Schools
Schools nearby 16968 Bridle Trail
| Schools in attendance boundaries | Grades | Distance | SchoolDigger® Rating i |
|---|---|---|---|
| Loading... | |||
| Schools nearby | Grades | Distance | SchoolDigger® Rating i |
|---|---|---|---|
| Loading... | |||
Data powered by ATTOM Data Solutions. Copyright© 2024. Information deemed reliable but not guaranteed.
The schools shown represent both the assigned schools and schools by distance based on local school and district attendance boundaries. Attendance boundaries change based on various factors and proximity does not guarantee enrollment eligibility. Please consult your real estate agent and/or the school district to confirm the schools this property is zoned to attend. Information is deemed reliable but not guaranteed.
SchoolDigger® Rating
The SchoolDigger rating system is a 1-5 scale with 5 as the highest rating. SchoolDigger ranks schools based on test scores supplied by each state's Department of Education. They calculate an average standard score by normalizing and averaging each school's test scores across all tests and grades.
Coming soon properties will soon be on the market, but are not yet available for showings.
