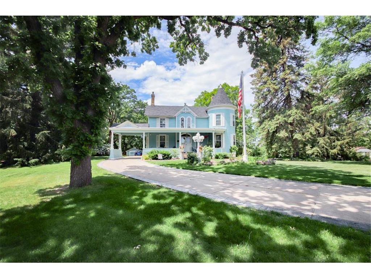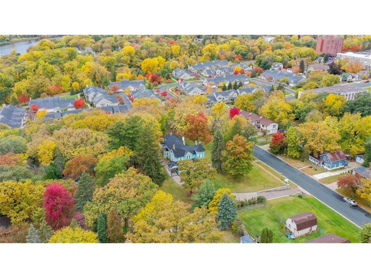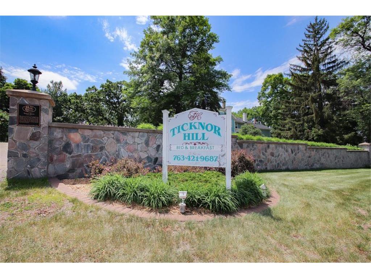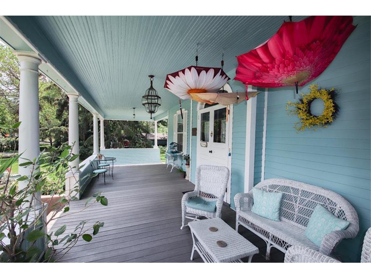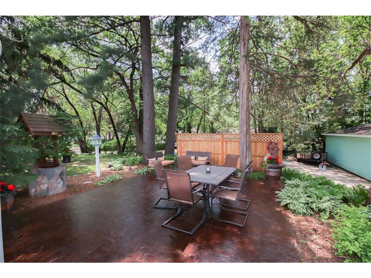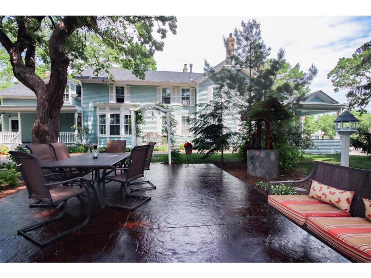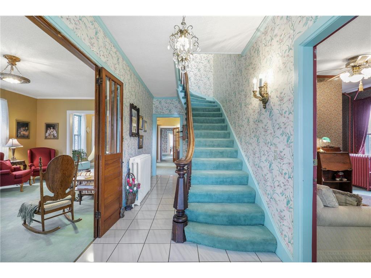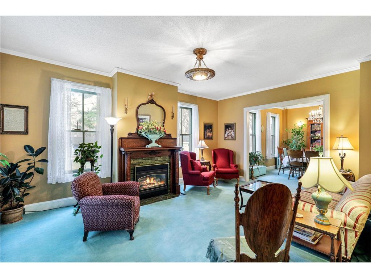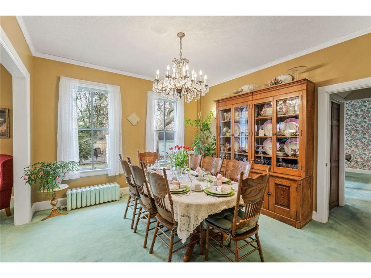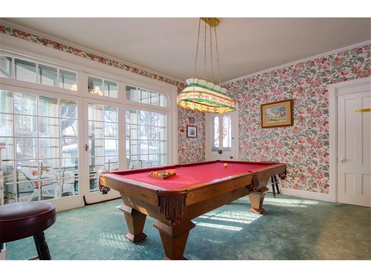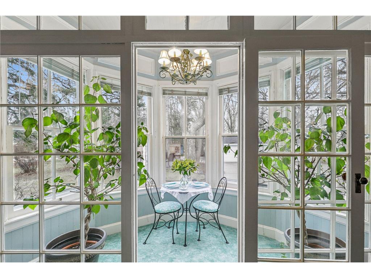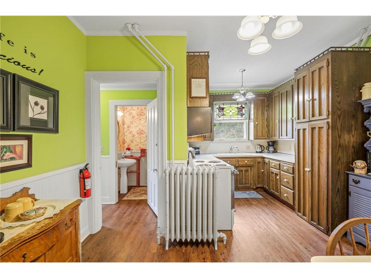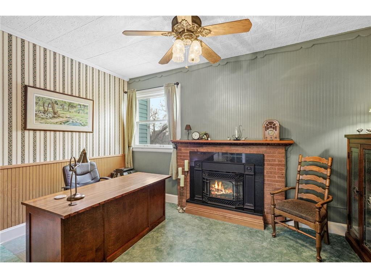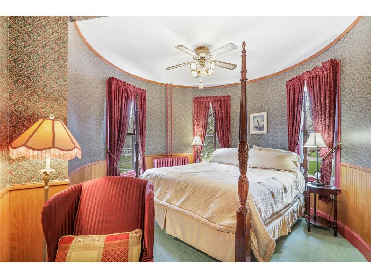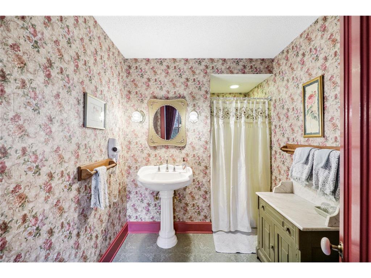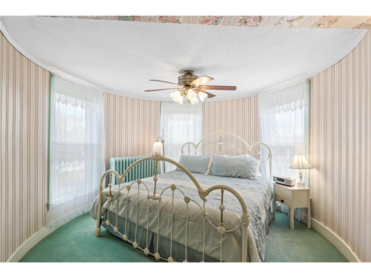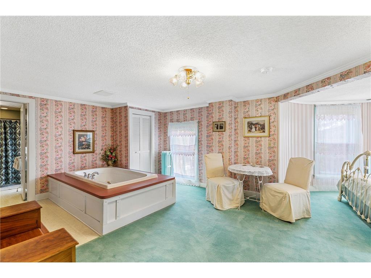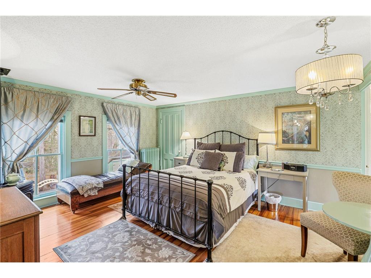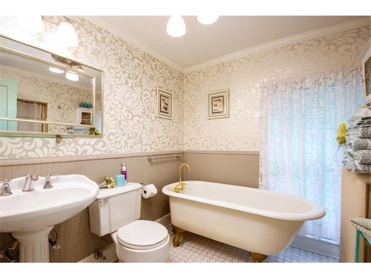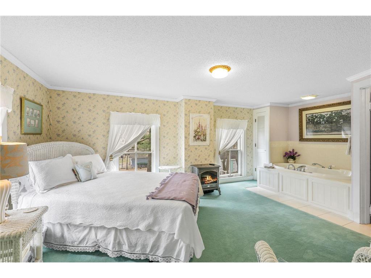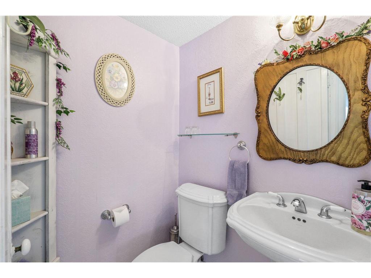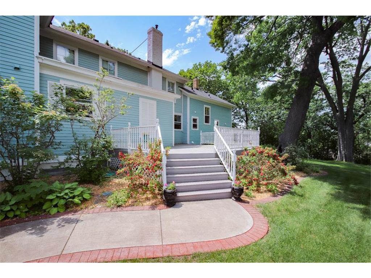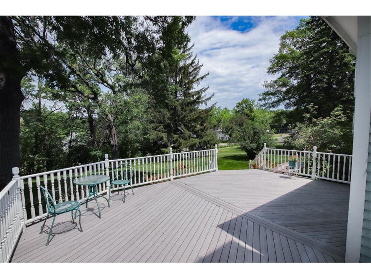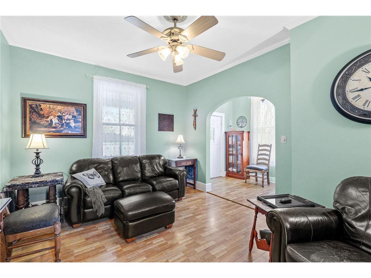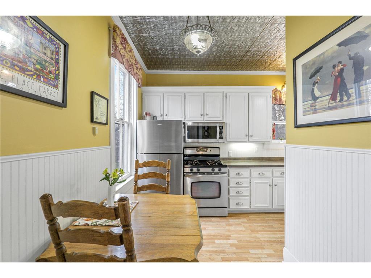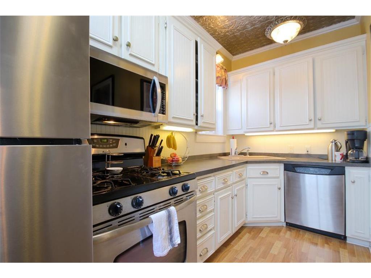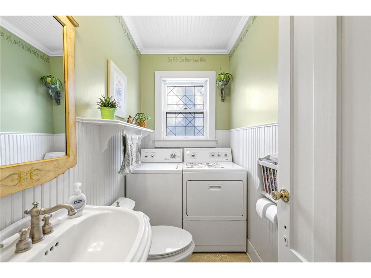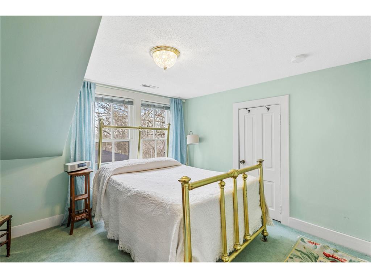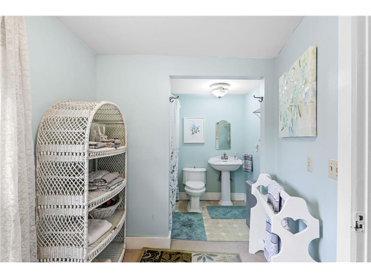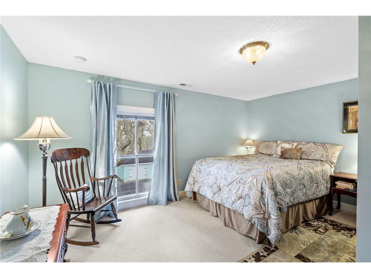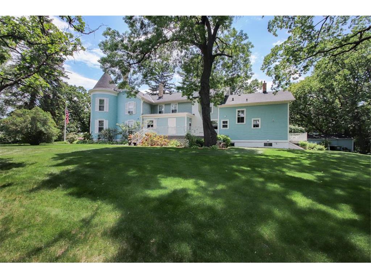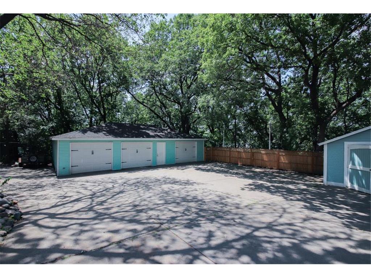1625 3rd Avenue Anoka, MN 55303
For Sale MLS# 6478013
7 beds 7 baths 4,216 sq ft Single Family
![]() Listed by: Edina Realty, Inc.
Listed by: Edina Realty, Inc.
Details for 1625 3rd Avenue
MLS# 6478013
Description for 1625 3rd Avenue, Anoka, MN, 55303
The Ticknor Hill Bed and Breakfast is an established Inn with a 24+ year history welcoming guests from near and far. The historic Queen Ann Victorian home was built in 1867 and is listed on the National Register of Historic Places. Its unique architecture boasts of a large welcoming front porch, a turret, and a porte cochere, or covered area for vehicles to pull up to the house. The Inn includes 4 private suites with full baths and fireplaces, a front parlor, formal dining room, billiard room, conservatory, kitchen, laundry and office. The rear of the home is the owner's quarters with a private entrance and porch, 3 bedrooms, full bath, family room, kitchen, laundry & half bath. Situated on 1.3 acres, nicely landscaped with mature trees and gardens with irrigation, natural stone retaining walls, concrete driveway and parking area, colored and stamped patio, 3 car garage and a carriage house. This is a turn-key home business and includes the Inn's splendid décor, furnishings and linens.
Listing Information
Property Type: Residential, Single Family
Status: Active
Bedrooms: 7
Bathrooms: 7
Lot Size: 1.32 Acres
Square Feet: 4,216 sq ft
Year Built: 1867
Foundation: 2,108 sq ft
Garage: Yes
Stories: 2 Stories
Subdivision: Anoka City Of Town
County: Anoka
Days On Market: 337
Construction Status: Previously Owned
School Information
District: 11 - Anoka-Hennepin
Room Information
Main Floor
Bedroom 1: 14x16
Billiard Room: 14x15
Conservatory: 6x10
Dining Room: 13x16
Family Room: 11x15
Kitchen: 11x15
Living Room: 14x19
Office: 10x15
Second Kitchen: 8x12
Upper Floor
Bedroom 2: 13x15
Bedroom 3: 16x21
Bedroom 4: 13x19
Bedroom 5: 10x12
Sixth (6th) Bedroom: 10x15
Bathrooms
Full Baths: 5
1/2 Baths: 2
Additonal Room Information
Family: Main Level
Dining: Eat In Kitchen,Separate/Formal Dining Room
Bath Description: Jetted Tub,Main Floor 1/2 Bath,Separate Tub & Shower,Upper Level Full Bath,Walk-In Shower Stall
Interior Features
Square Footage above: 4,216 sq ft
Appliances: Disposal, Exhaust Fan/Hood, Refrigerator, Central Vacuum, Dryer, Dishwasher, Washer, Microwave, Range, Water Filtration System, Gas Water Heater
Basement: Stone, Crawl Space, Partial
Facilities: Formerly Subdivided
Fireplaces: 6, Living Room, Gas Burning, Electric
Additional Interior Features: Kitchen Window, Sun Room, Walk-In Closet, French Doors, Paneled Doors, Tile Floors, Main Floor Laundry, 3 BR on One Level, Main Floor Bedroom, Hardwood Floors, Natural Woodwork, Ceiling Fan(s)
Utilities
Water: City Water/Connected
Sewer: City Sewer/Connected
Cooling: Central, Window
Heating: Hot Water, Forced Air, Radiant, Natural Gas
Exterior / Lot Features
Garage Spaces: 3
Parking Description: Driveway - Concrete, Detached Garage, Garage Door Opener, Garage Dimensions - 28x43, Garage Door Height - 7, Garage Door Width - 9, Garage Sq Ft - 1204.
Exterior: Wood
Roof: Flat, Age Over 8 Years, Asphalt Shingles
Zoning: Residential-Single Family
Additional Exterior/Lot Features: Deck, Porch, Patio, Irregular Lot, In-Ground Sprinkler, Tree Coverage - Medium, Road Frontage - City, Curbs, Paved Streets, Street Lights, Storm Sewer
Out Buildings: Shed - Storage
Driving Directions
Main St to 3rd Ave, South to Jefferson St, right to driveway on the left.
Financial Considerations
Other Annual Tax: $197
Tax/Property ID: 073124230073
Tax Amount: 7448
Tax Year: 2023
HomeStead Description: Homesteaded
Price Changes
| Date | Price | Change |
|---|---|---|
| 01/16/2024 01.58 PM | $900,000 |
The data relating to real estate for sale on this web site comes in part from the Broker Reciprocity℠ Program of the Regional Multiple Listing Service of Minnesota, Inc. Real estate listings held by brokerage firms other than Edina Realty, Inc. are marked with the Broker Reciprocity℠ logo or the Broker Reciprocity℠ thumbnail and detailed information about them includes the name of the listing brokers. Edina Realty, Inc. is not a Multiple Listing Service (MLS), nor does it offer MLS access. This website is a service of Edina Realty, Inc., a broker Participant of the Regional Multiple Listing Service of Minnesota, Inc. IDX information is provided exclusively for consumers personal, non-commercial use and may not be used for any purpose other than to identify prospective properties consumers may be interested in purchasing. Open House information is subject to change without notice. Information deemed reliable but not guaranteed.
Copyright 2024 Regional Multiple Listing Service of Minnesota, Inc. All Rights Reserved.
Payment Calculator
The loan's interest rate will depend upon the specific characteristics of the loan transaction and credit profile up to the time of closing.
Sales History & Tax Summary for 1625 3rd Avenue
Sales History
| Date | Price | Change |
|---|---|---|
| Currently not available. | ||
Tax Summary
| Tax Year | Estimated Market Value | Total Tax |
|---|---|---|
| Currently not available. | ||
Data powered by ATTOM Data Solutions. Copyright© 2024. Information deemed reliable but not guaranteed.
Schools
Schools nearby 1625 3rd Avenue
| Schools in attendance boundaries | Grades | Distance | Rating |
|---|---|---|---|
| Loading... | |||
| Schools nearby | Grades | Distance | Rating |
|---|---|---|---|
| Loading... | |||
Data powered by ATTOM Data Solutions. Copyright© 2024. Information deemed reliable but not guaranteed.
The schools shown represent both the assigned schools and schools by distance based on local school and district attendance boundaries. Attendance boundaries change based on various factors and proximity does not guarantee enrollment eligibility. Please consult your real estate agent and/or the school district to confirm the schools this property is zoned to attend. Information is deemed reliable but not guaranteed.
SchoolDigger ® Rating
The SchoolDigger rating system is a 1-5 scale with 5 as the highest rating. SchoolDigger ranks schools based on test scores supplied by each state's Department of Education. They calculate an average standard score by normalizing and averaging each school's test scores across all tests and grades.
Coming soon properties will soon be on the market, but are not yet available for showings.
