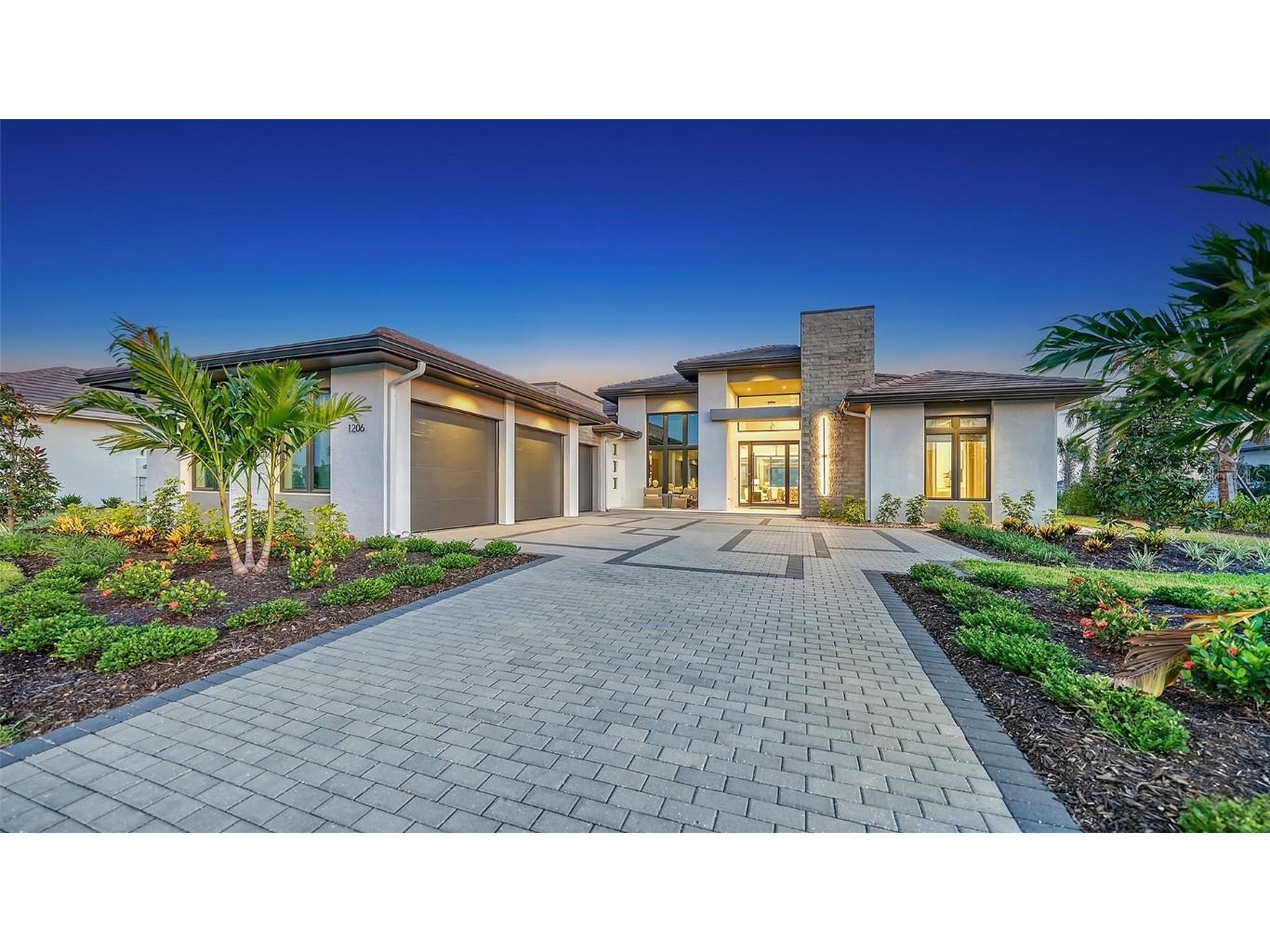$4,199,000
1206 Blue Shell Loop Sarasota, FL 34240
For Sale MLS# A4633821
3 beds 4 baths 3,794 sq ft Single Family
Details for 1206 Blue Shell Loop
MLS# A4633821
Description for 1206 Blue Shell Loop, Sarasota, FL, 34240
Model Home Leaseback Opportunity. Experience an elevated lifestyle in this professionally designed fully-furnished model home by Arthur Rutenberg Homes situated on a premium south-facing homesite, offering breathtaking long lake views in Lakewood Ranch’s newest luxury community, Wild Blue. Constructed with uncompromising quality and featuring hurricane-impact windows and doors, this home showcases expert craftsmanship and is designed with impeccable attention to detail, featuring high-end wood flooring throughout, intricate ceiling and wall accents, a professional kitchen, and a prep pantry with a full refrigerator, sink, and ample storage. Beyond the luxurious primary and guest suites, a spacious VIP suite with a kitchenette and private entrance provides the perfect in-law suite or a private retreat for adult children or special guests. The outdoor space is equally impressive, with a saltwater pool and spa, an expansive lanai, a custom-designed outdoor kitchen, and built-in gas fire pit. Wild Blue, Lakewood Ranch’s newest luxury community, offers scenic walking trails throughout the community, as well as an unmatched lifestyle with an expansive clubhouse, restaurant, fitness center, golf simulator, sports complex, and a vibrant array of social opportunities. Currently serving as a builder model, the sale will be subject to builder leaseback terms.
Listing Information
Property Type: Residential, Single Family Residence
Status: Active
Bedrooms: 3
Bathrooms: 4
Lot Size: 0.40 Acres
Square Feet: 3,794 sq ft
Year Built: 2024
Garage: Yes
Stories: 1 Story
Construction: Block
Subdivision: Wild Blue At Waterside
Foundation: Slab
County: Sarasota
Room Information
Main Floor
Office: 14x14
Bonus Room: 19x15
Dining Room: 14x18
Great Room: 19x18
Kitchen:
Primary Bedroom: 15x19
Bedroom 3: 21x19
Bedroom 2: 14x13
Bathrooms
Full Baths: 3
1/2 Baths: 1
Additonal Room Information
Laundry: Inside
Interior Features
Appliances: Exhaust Fan, Wine Refrigerator, Refrigerator, Dishwasher, Disposal, Dryer, Built-In Oven, Range Hood, Tankless Water Heater, Gas Water Heater
Flooring: Porcelain Tile,Wood
Doors/Windows: Window Treatments
Additional Interior Features: Wet Bar, Eat-In Kitchen, High Ceilings, Window Treatments, Walk-In Closet(s), Coffered Ceiling(s), Living/Dining Room, Smart Home, Kitchen/Family Room Combo, Open Floorplan
Utilities
Water: Public
Sewer: Public Sewer
Other Utilities: Cable Available,Electricity Connected,Natural Gas Connected
Cooling: Central Air
Heating: Central
Exterior / Lot Features
Attached Garage: Attached Garage
Garage Spaces: 3
Roof: Tile
Pool: Gunite, In Ground, Community, Association, Heated
Lot View: Lake,Water
Additional Exterior/Lot Features: Sprinkler/Irrigation, Outdoor Kitchen
Waterfront Details
Water Front Features: Lake
Community Features
Community Features: Sidewalks, Pool, Tennis Court(s), Waterfront, Fitness, Lake, Clubhouse, Community Mailbox
Association Amenities: Pickleball, Recreation Facilities, Tennis Court(s), Pool, Clubhouse, Fitness Center, Trail(s)
HOA Dues Include: Association Management, Recreation Facilities, Maintenance Grounds, Pool(s)
Homeowners Association: Yes
HOA Dues: $1,095 / Monthly
Driving Directions
From University Parkway, go south on Lorraine Road, turn left into Wild Blue, Go straight ahead to Atwater Model on right.
Financial Considerations
Terms: Cash,Conventional
Tax/Property ID: 0183140038
Tax Amount: 9028.05
Tax Year: 2024
Price Changes
| Date | Price | Change |
|---|---|---|
| 01/06/2025 11.26 AM | $4,199,000 |
![]() A broker reciprocity listing courtesy: COLDWELL BANKER REALTY
A broker reciprocity listing courtesy: COLDWELL BANKER REALTY
Based on information provided by Stellar MLS as distributed by the MLS GRID. Information from the Internet Data Exchange is provided exclusively for consumers’ personal, non-commercial use, and such information may not be used for any purpose other than to identify prospective properties consumers may be interested in purchasing. This data is deemed reliable but is not guaranteed to be accurate by Edina Realty, Inc., or by the MLS. Edina Realty, Inc., is not a multiple listing service (MLS), nor does it offer MLS access.
Copyright 2025 Stellar MLS as distributed by the MLS GRID. All Rights Reserved.
Payment Calculator
The loan's interest rate will depend upon the specific characteristics of the loan transaction and credit profile up to the time of closing.
Sales History & Tax Summary for 1206 Blue Shell Loop
Sales History
| Date | Price | Change |
|---|---|---|
| Currently not available. | ||
Tax Summary
| Tax Year | Estimated Market Value | Total Tax |
|---|---|---|
| Currently not available. | ||
Data powered by ATTOM Data Solutions. Copyright© 2025. Information deemed reliable but not guaranteed.
Schools
Schools nearby 1206 Blue Shell Loop
| Schools in attendance boundaries | Grades | Distance | Rating |
|---|---|---|---|
| Loading... | |||
| Schools nearby | Grades | Distance | Rating |
|---|---|---|---|
| Loading... | |||
Data powered by ATTOM Data Solutions. Copyright© 2025. Information deemed reliable but not guaranteed.
The schools shown represent both the assigned schools and schools by distance based on local school and district attendance boundaries. Attendance boundaries change based on various factors and proximity does not guarantee enrollment eligibility. Please consult your real estate agent and/or the school district to confirm the schools this property is zoned to attend. Information is deemed reliable but not guaranteed.
SchoolDigger ® Rating
The SchoolDigger rating system is a 1-5 scale with 5 as the highest rating. SchoolDigger ranks schools based on test scores supplied by each state's Department of Education. They calculate an average standard score by normalizing and averaging each school's test scores across all tests and grades.
Coming soon properties will soon be on the market, but are not yet available for showings.


















































































