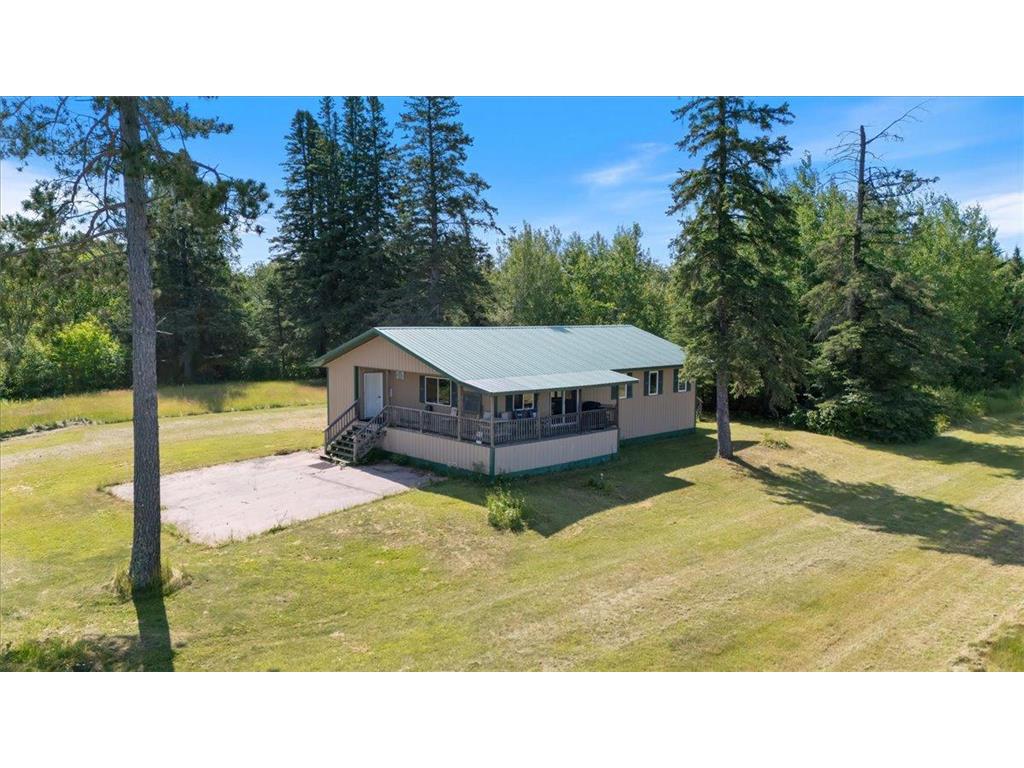11185 Jack Pine Lane Angora, MN 55703
Active Contingent MLS# 6571455
6 beds 1,728 sq ft Single Family
![]() Listed by: Edina Realty, Inc.
Listed by: Edina Realty, Inc.
Details for 11185 Jack Pine Lane
MLS# 6571455
Description for 11185 Jack Pine Lane, Angora, MN, 55703
The property spans 80 acres and backs up to federal land. Ideal for hunting with open areas with potential food plots and trails throughout. It includes a six-bedroom with a wrap-around deck, a separate building with a sauna and storage shed. The home has a custom kitchen and breakfast area, a spacious living and dining area with gas fireplace, and features a metal roof and steel siding, along with an outhouse. All personal belongings remain with the property. Enjoy stunning views with lots of wildlife, and a pond on-site, conveniently located within half a mile of snowmobile and RV trails in Angora. There is an electric water pump that is 15’ to 20’ deep.
Listing Information
Property Type: Residential, Single Family
Status: Active Contingent-Other
Bedrooms: 6
Lot Size: 80 Acres
Square Feet: 1,728 sq ft
Year Built: 2001
Foundation: 1,728 sq ft
Stories: 1 Story
County: St. Louis
Days On Market: 83
Construction Status: Previously Owned
School Information
District: 2142 - St. Louis County
Room Information
Main Floor
Bedroom 1: 13x8
Bedroom 1: 13x8
Bedroom 2: 13x8
Bedroom 3: 13x8
Bedroom 4: 13x8
Bedroom 5: 13x8
Dining Room:
Family Room: 31x22
Kitchen: 13x11
Additonal Room Information
Family: Family Room,Great Room,Main Level
Dining: Breakfast Area,Eat In Kitchen,Informal Dining Room,Kitchen/Dining Room,Living/Dining Room
Interior Features
Square Footage above: 1,728 sq ft
Appliances: Range, Refrigerator, Microwave
Fireplaces: 1, Living Room, Free Standing, Gas Burning, Electric Log
Additional Interior Features: Kitchen Window, Sauna, Washer/Dryer Hookup, 3 BR on One Level, 4 BR on One Level, All Living Facilities on One Level, Main Floor Bedroom
Utilities
Heating: Electric, Fireplace
Exterior / Lot Features
Parking Description: Other
Exterior: Vinyl
Roof: Metal, Age Over 8 Years
Lot Dimensions: 1607x2519x1309x2772
Zoning: Agriculture,Residential-Single Family
Additional Exterior/Lot Features: Deck, Tree Coverage - Heavy, Property Adjoins Public Land
Out Buildings: Sauna, Shed - Storage, Other
Waterfront Details
Water Front Features: Pond
Driving Directions
MN-73 to Jake Pine Ln to home on right
Financial Considerations
Tax/Property ID: 734001001610
Tax Amount: 2042
Tax Year: 2023
HomeStead Description: Non-Homesteaded
Price Changes
| Date | Price | Change |
|---|---|---|
| 08/06/2024 11.08 AM | $235,000 | -$15,000 |
| 07/19/2024 09.32 AM | $250,000 |
The data relating to real estate for sale on this web site comes in part from the Broker Reciprocity℠ Program of the Regional Multiple Listing Service of Minnesota, Inc. Real estate listings held by brokerage firms other than Edina Realty, Inc. are marked with the Broker Reciprocity℠ logo or the Broker Reciprocity℠ thumbnail and detailed information about them includes the name of the listing brokers. Edina Realty, Inc. is not a Multiple Listing Service (MLS), nor does it offer MLS access. This website is a service of Edina Realty, Inc., a broker Participant of the Regional Multiple Listing Service of Minnesota, Inc. IDX information is provided exclusively for consumers personal, non-commercial use and may not be used for any purpose other than to identify prospective properties consumers may be interested in purchasing. Open House information is subject to change without notice. Information deemed reliable but not guaranteed.
Copyright 2024 Regional Multiple Listing Service of Minnesota, Inc. All Rights Reserved.
Payment Calculator
The loan's interest rate will depend upon the specific characteristics of the loan transaction and credit profile up to the time of closing.
Sales History & Tax Summary for 11185 Jack Pine Lane
Sales History
| Date | Price | Change |
|---|---|---|
| Currently not available. | ||
Tax Summary
| Tax Year | Estimated Market Value | Total Tax |
|---|---|---|
| Currently not available. | ||
Data powered by ATTOM Data Solutions. Copyright© 2024. Information deemed reliable but not guaranteed.
Schools
Schools nearby 11185 Jack Pine Lane
| Schools in attendance boundaries | Grades | Distance | Rating |
|---|---|---|---|
| Loading... | |||
| Schools nearby | Grades | Distance | Rating |
|---|---|---|---|
| Loading... | |||
Data powered by ATTOM Data Solutions. Copyright© 2024. Information deemed reliable but not guaranteed.
The schools shown represent both the assigned schools and schools by distance based on local school and district attendance boundaries. Attendance boundaries change based on various factors and proximity does not guarantee enrollment eligibility. Please consult your real estate agent and/or the school district to confirm the schools this property is zoned to attend. Information is deemed reliable but not guaranteed.
SchoolDigger ® Rating
The SchoolDigger rating system is a 1-5 scale with 5 as the highest rating. SchoolDigger ranks schools based on test scores supplied by each state's Department of Education. They calculate an average standard score by normalizing and averaging each school's test scores across all tests and grades.
Coming soon properties will soon be on the market, but are not yet available for showings.




































