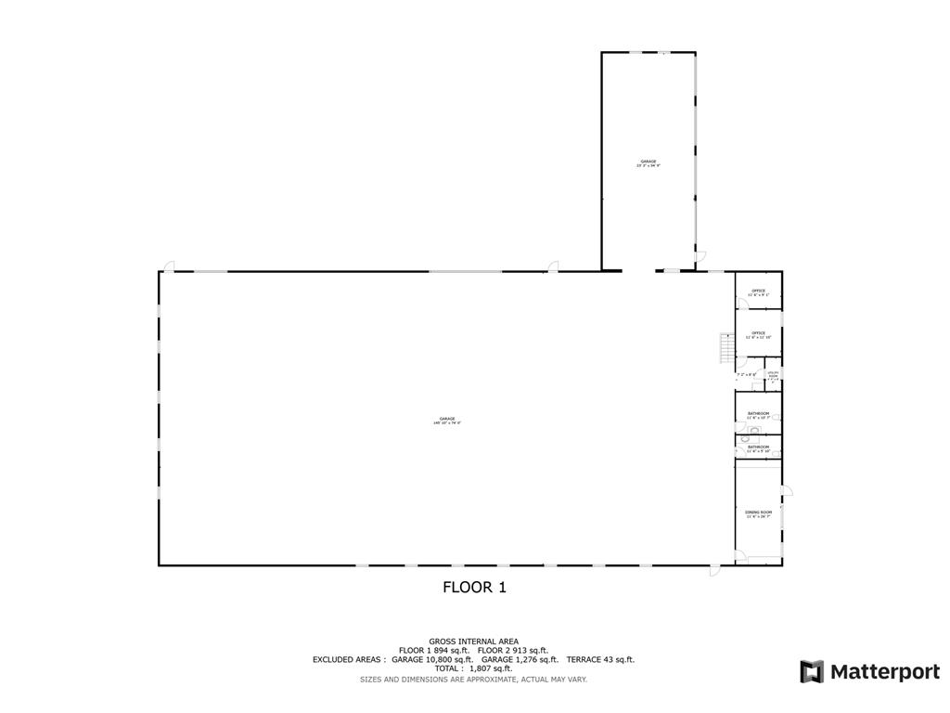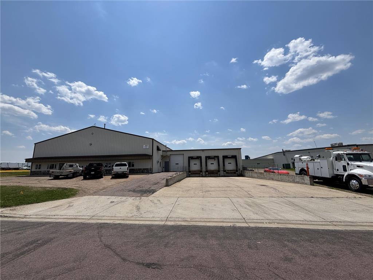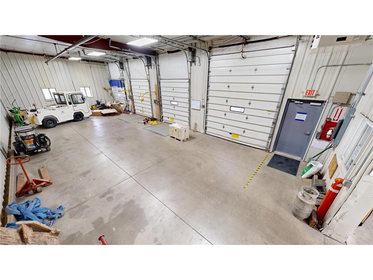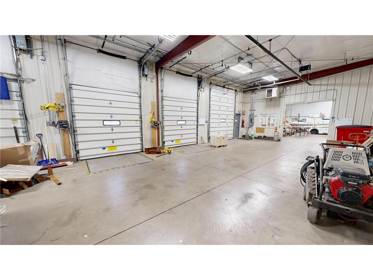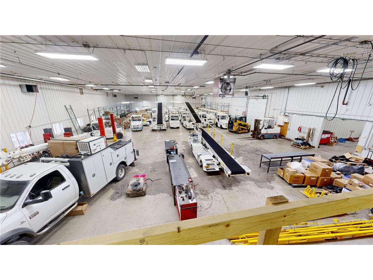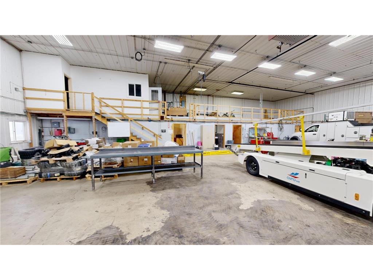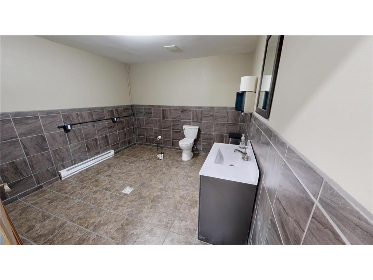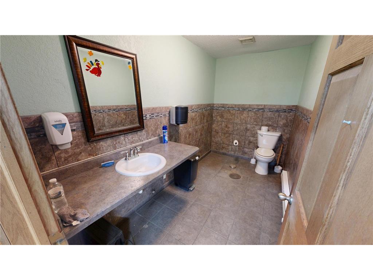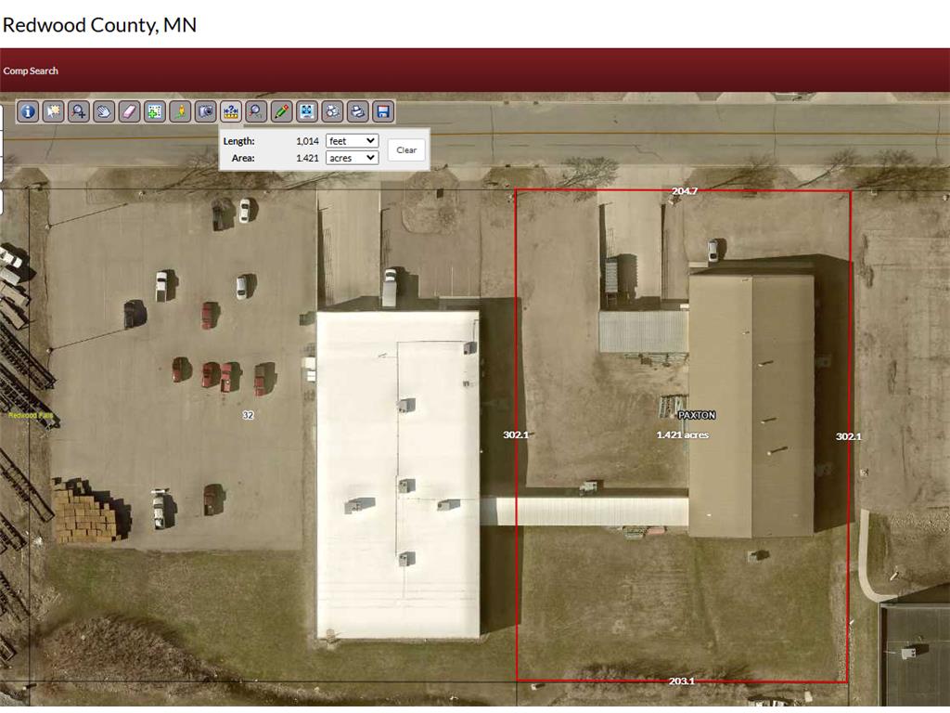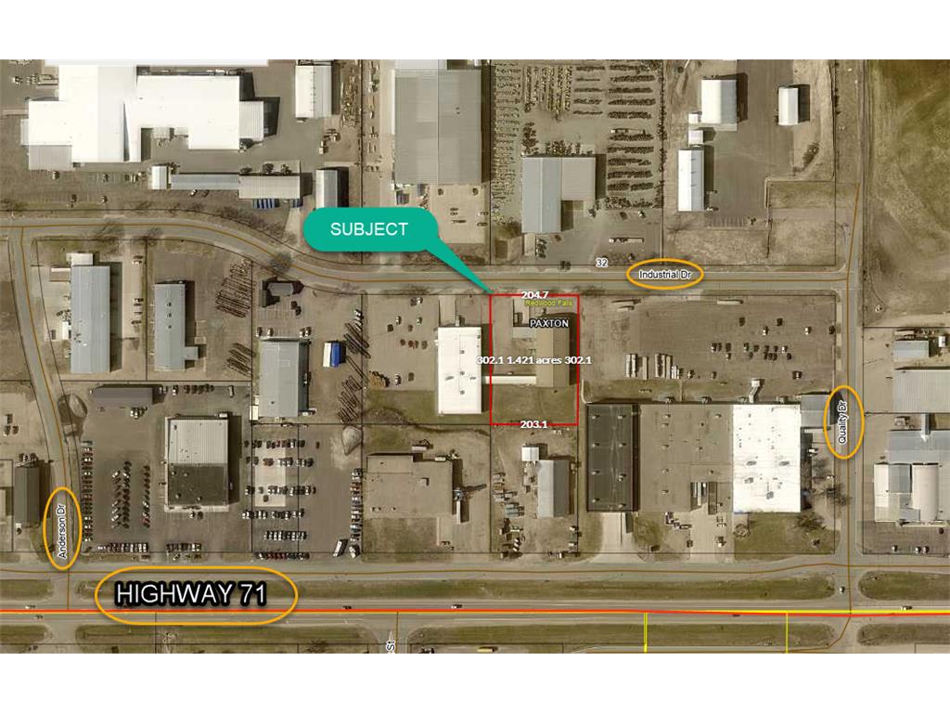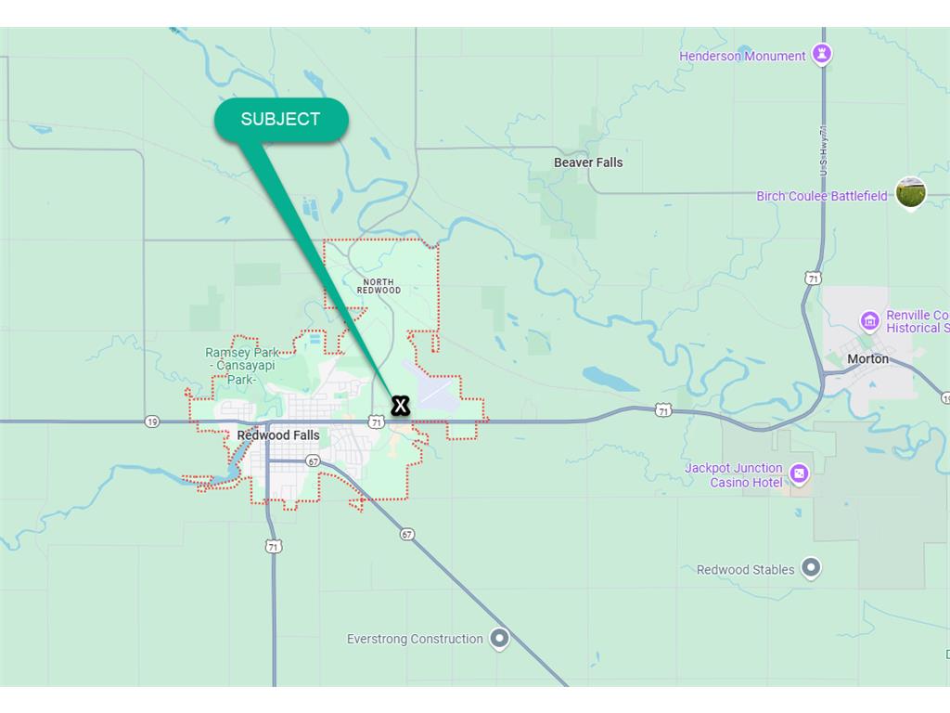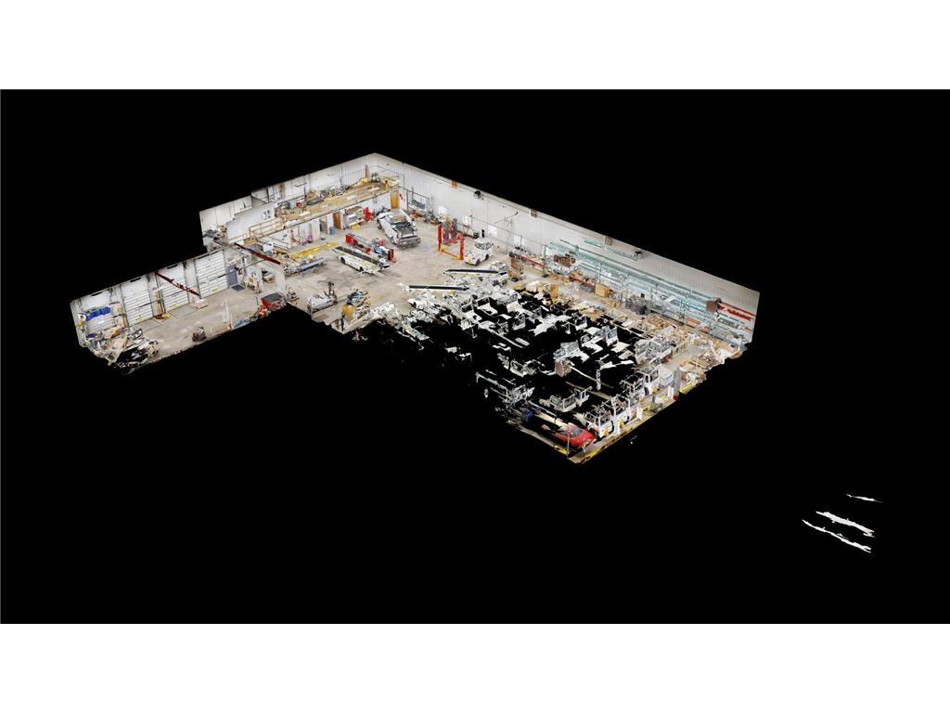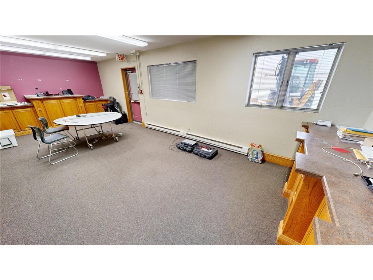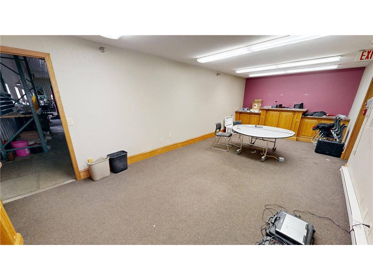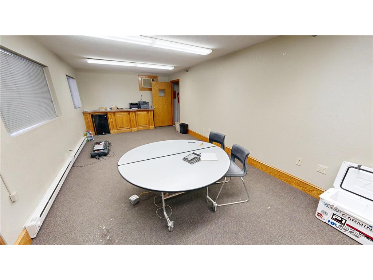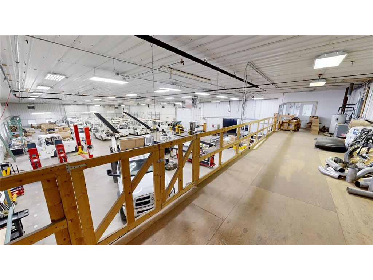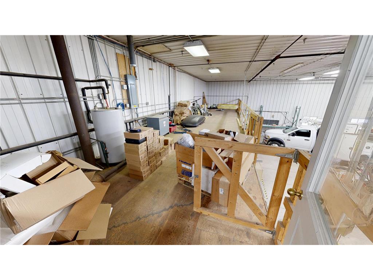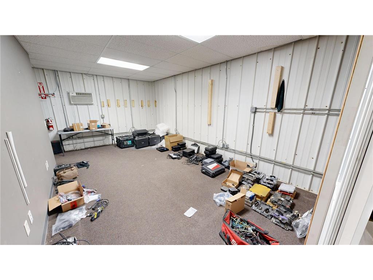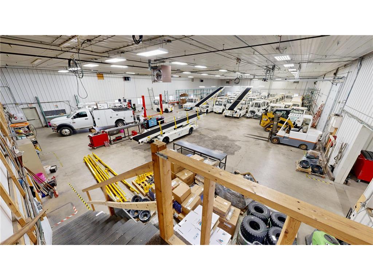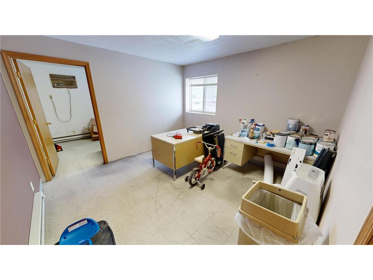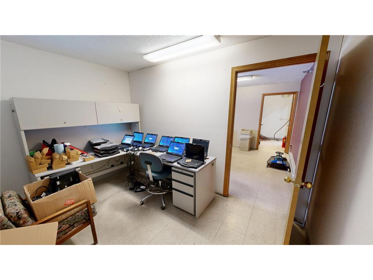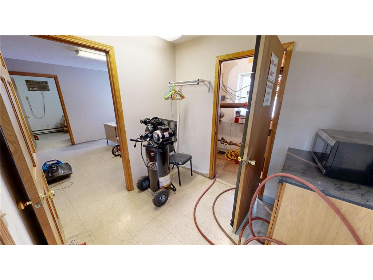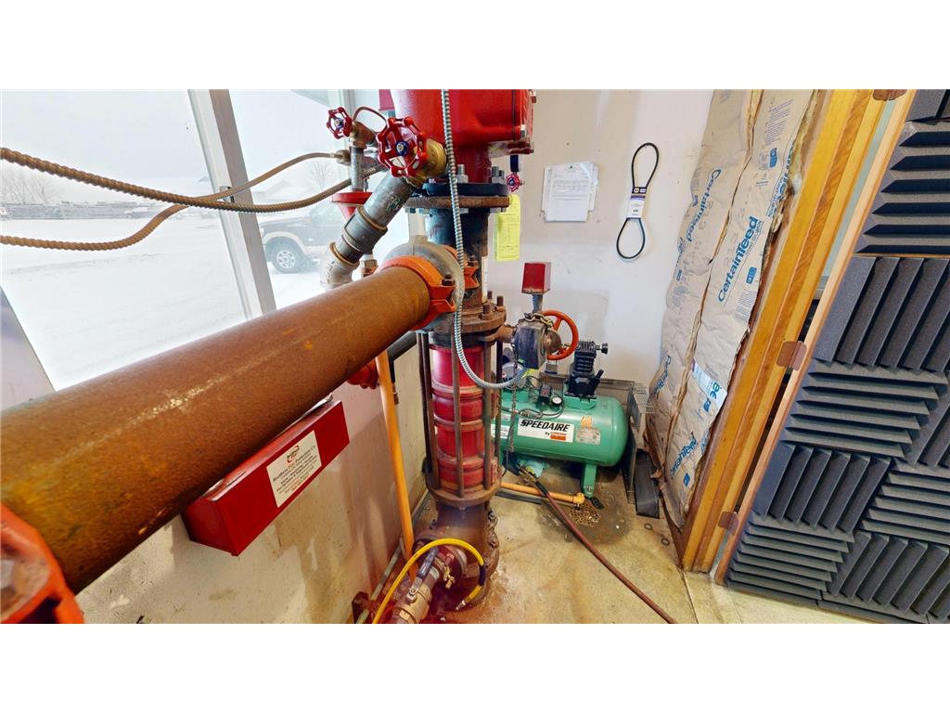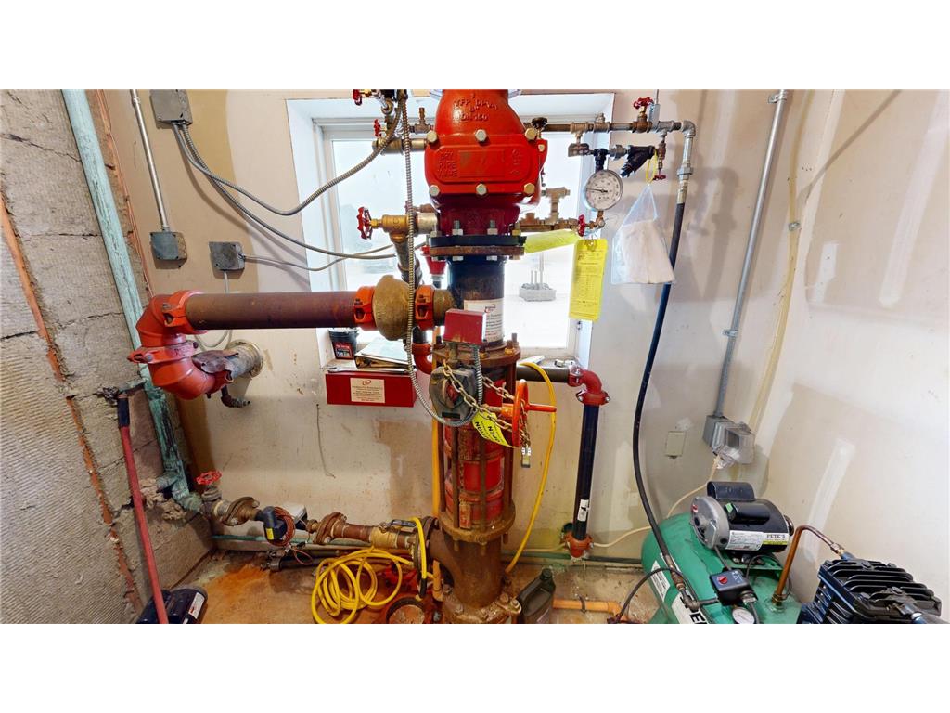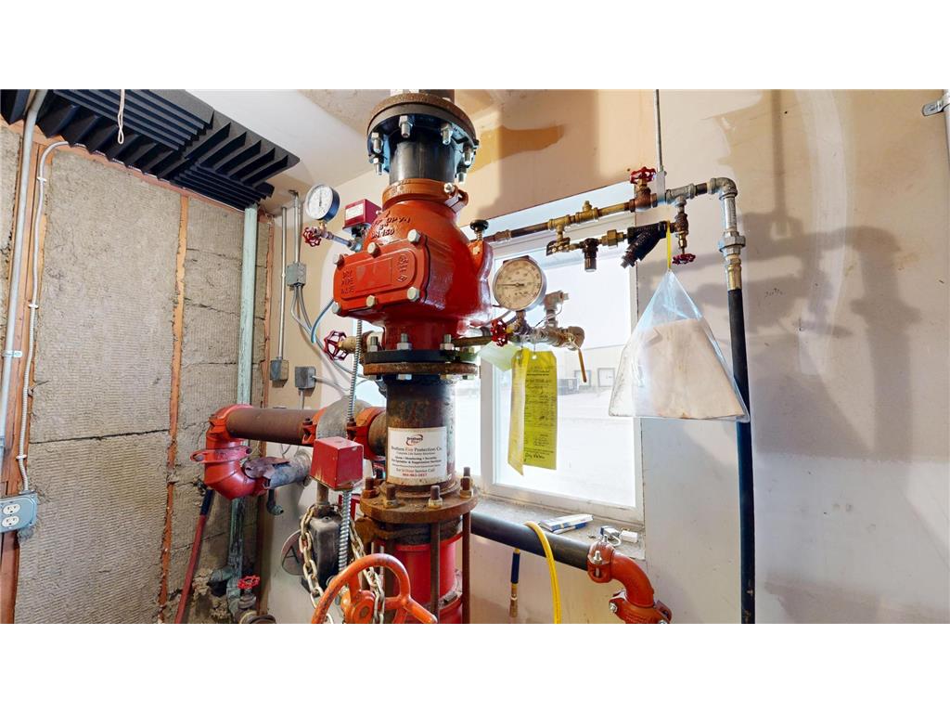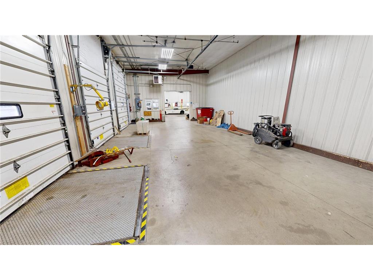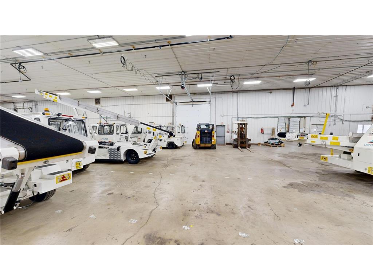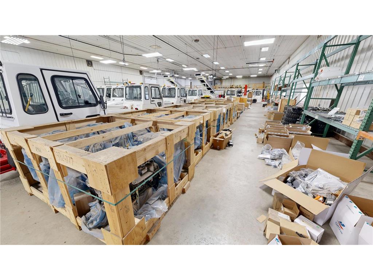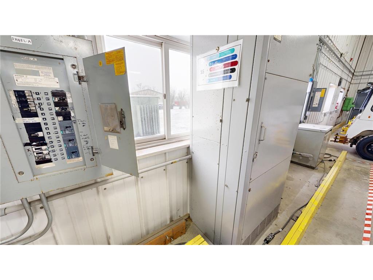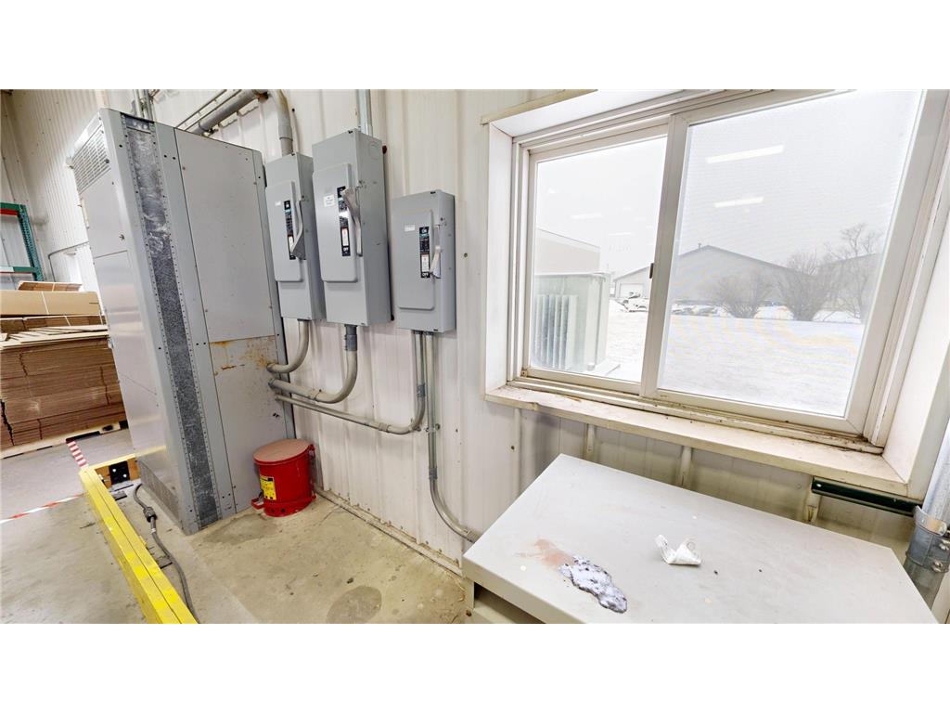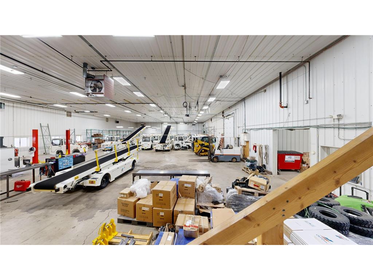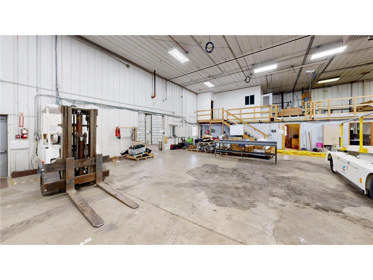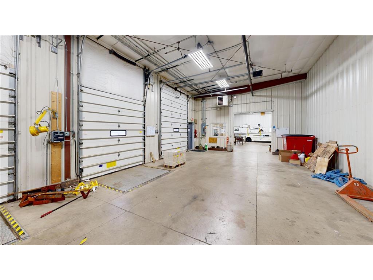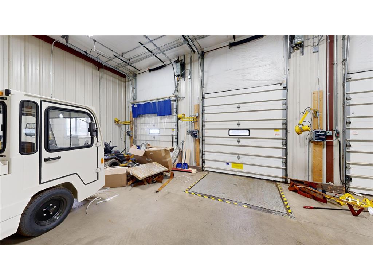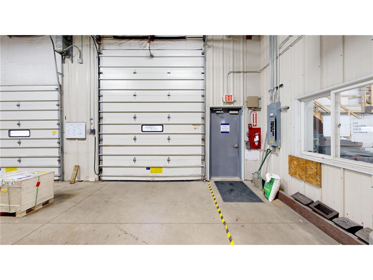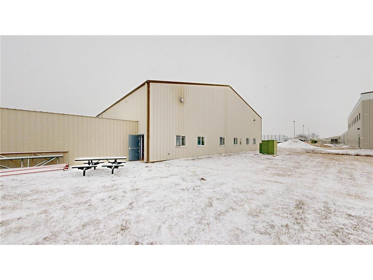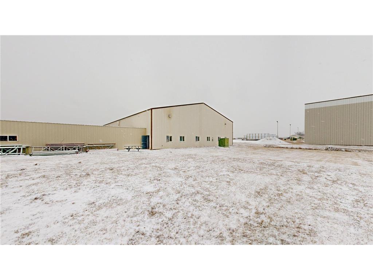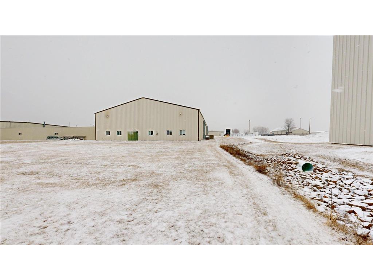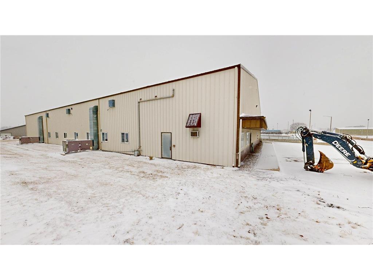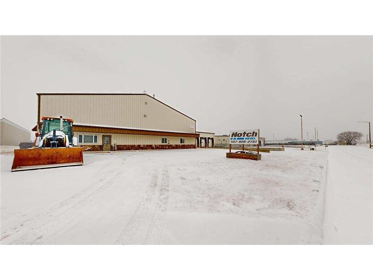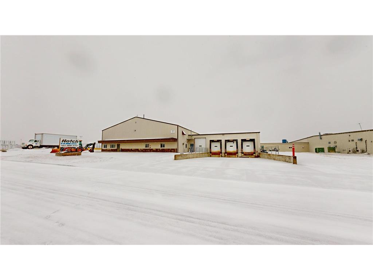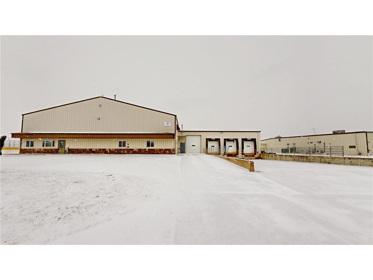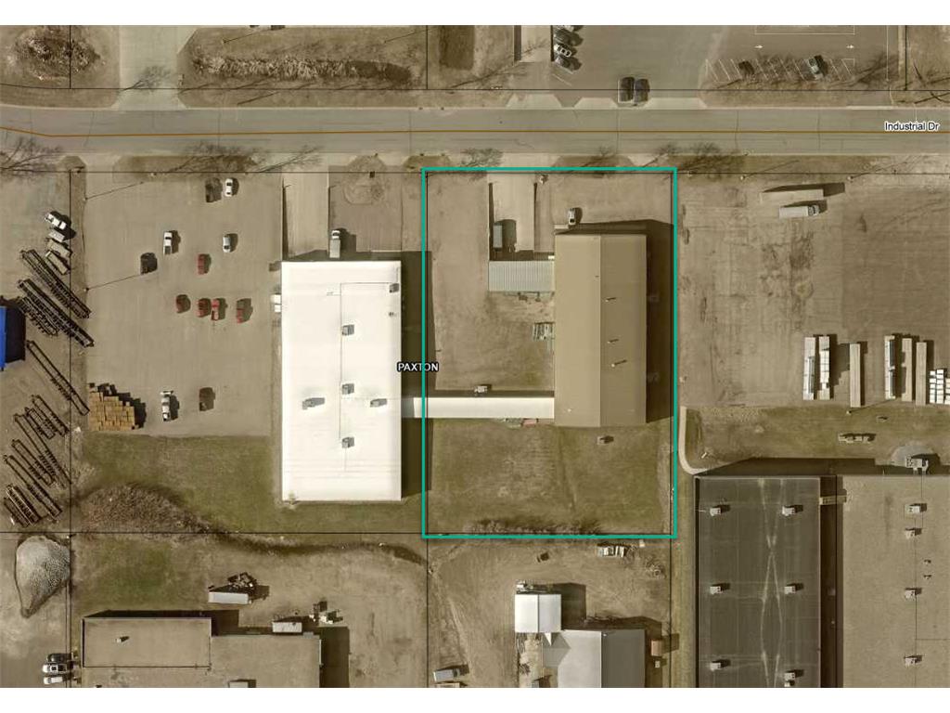308 Industrial Drive Redwood Falls, MN 56283
For Sale MLS# 6679443
15,649 sq ft Commercial
![]() Listed by: Edina Realty
Listed by: Edina Realty
Details for 308 Industrial Drive
MLS# 6679443
Description for 308 Industrial Drive, Redwood Falls, MN, 56283
Substantial industrial complex expansive square footage on main floor plus mezzanine. Offering a comprehensive environment for diverse operational needs. The ground floor, houses a spacious environment for many industrious uses with high ceilings, accommodating a fleet of specialized fixtures and equipment. The facility's design incorporates ample storage areas, facilitating efficient inventory management.The mezzanine contains additional storage, office spaces, and possibly areas for parts and such. Throughout the building, the walls are clad in white metal panels, creating a bright, clean atmosphere enhanced by abundant fluorescent lighting. Concrete flooring throughout provides durability for heavy machinery and high traffic.The space is equipped with modern amenities, including overhead doors for easy vehicle access, climate control systems, and necessary safety features such as fire extinguishers, fire suppression sprinkler system and clearly marked exits. Workstations are strategically placed, suggesting areas dedicated to administration and operational planning.This versatile facility is well-suited for industries requiring significant storage capacity, vehicle maintenance, and logistical operations. The layout emphasizes functionality and efficiency, making it an ideal setting for businesses in transportation, warehousing, or equipment servicing sectors and much more.
Listing Information
Property Type: Commercial, Industrial,Warehouse
Status: Active
Lot Size: 1.41 Acres
Square Feet: 15,649 sq ft
Year Built: 1990
Foundation: 15,649 sq ft
Number Of Units Total: 1
Current Use: Industrial
County: Redwood
Days On Market: 24
Construction Status: Previously Owned
School Information
District: 2897 - Redwood Area Schools
Interior Features
Flooring: Concrete Slab
Basement: Slab
Accessibility: No Stairs Internal
Utilities
Water: City Water/Connected
Sewer: City Sewer/Connected
Other Utilities: Electric Common,Heating Common,Hot Water Common
Cooling: Zoned, Central, Wall
Heating: Natural Gas, Radiant
Exterior / Lot Features
Open Parking: 6
Parking Description: Driveway - Asphalt, Parking Lot, Paved Lot
Exterior: Steel Siding
Roof: Age Over 8 Years, Metal
Lot Dimensions: 302.97x204.35
Zoning: Industrial
Topography: Level
Additional Exterior/Lot Features: Overhead Doors, Loading Dock, Land Inclusions - Building,Land, Road Frontage - Paved Streets, City, Street Lights
Driving Directions
Highway 19 to Co Rd 101 N. 1 1/2 blocks then right onto Industrial Dr. 2 blocks building is on the right.
Financial Considerations
Tax/Property ID: 881323012
Tax Amount: 9236
Tax Year: 2024
HomeStead Description: Non-Homesteaded
Price Changes
| Date | Price | Change |
|---|---|---|
| 03/04/2025 04.16 PM | $1,400,000 |
The data relating to real estate for sale on this web site comes in part from the Broker Reciprocity℠ Program of the Regional Multiple Listing Service of Minnesota, Inc. Real estate listings held by brokerage firms other than Edina Realty, Inc. are marked with the Broker Reciprocity℠ logo or the Broker Reciprocity℠ thumbnail and detailed information about them includes the name of the listing brokers. Edina Realty, Inc. is not a Multiple Listing Service (MLS), nor does it offer MLS access. This website is a service of Edina Realty, Inc., a broker Participant of the Regional Multiple Listing Service of Minnesota, Inc. IDX information is provided exclusively for consumers personal, non-commercial use and may not be used for any purpose other than to identify prospective properties consumers may be interested in purchasing. Open House information is subject to change without notice. Information deemed reliable but not guaranteed.
Copyright 2025 Regional Multiple Listing Service of Minnesota, Inc. All Rights Reserved.
Payment Calculator
Interest rate and annual percentage rate (APR) are based on current market conditions, are for informational purposes only, are subject to change without notice and may be subject to pricing add-ons related to property type, loan amount, loan-to-value, credit score and other variables. Estimated closing costs used in the APR calculation are assumed to be paid by the borrower at closing. If the closing costs are financed, the loan, APR and payment amounts will be higher. If the down payment is less than 20%, mortgage insurance may be required and could increase the monthly payment and APR. Contact us for details. Additional loan programs may be available. Accuracy is not guaranteed, and all products may not be available in all borrower's geographical areas and are based on their individual situation. This is not a credit decision or a commitment to lend.
Sales History & Tax Summary for 308 Industrial Drive
Sales History
| Date | Price | Change |
|---|---|---|
| Currently not available. | ||
Tax Summary
| Tax Year | Estimated Market Value | Total Tax |
|---|---|---|
| Currently not available. | ||
Data powered by ATTOM Data Solutions. Copyright© 2025. Information deemed reliable but not guaranteed.
Schools
Schools nearby 308 Industrial Drive
| Schools in attendance boundaries | Grades | Distance | Rating |
|---|---|---|---|
| Loading... | |||
| Schools nearby | Grades | Distance | Rating |
|---|---|---|---|
| Loading... | |||
Data powered by ATTOM Data Solutions. Copyright© 2025. Information deemed reliable but not guaranteed.
The schools shown represent both the assigned schools and schools by distance based on local school and district attendance boundaries. Attendance boundaries change based on various factors and proximity does not guarantee enrollment eligibility. Please consult your real estate agent and/or the school district to confirm the schools this property is zoned to attend. Information is deemed reliable but not guaranteed.
SchoolDigger ® Rating
The SchoolDigger rating system is a 1-5 scale with 5 as the highest rating. SchoolDigger ranks schools based on test scores supplied by each state's Department of Education. They calculate an average standard score by normalizing and averaging each school's test scores across all tests and grades.
Coming soon properties will soon be on the market, but are not yet available for showings.
