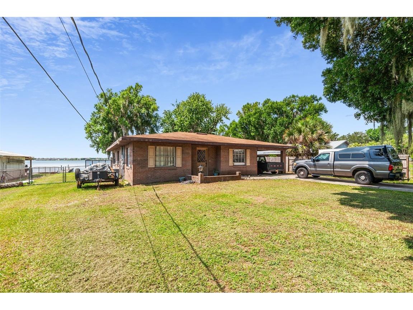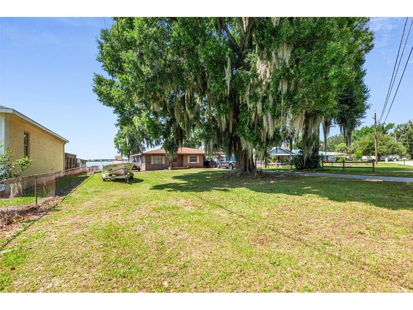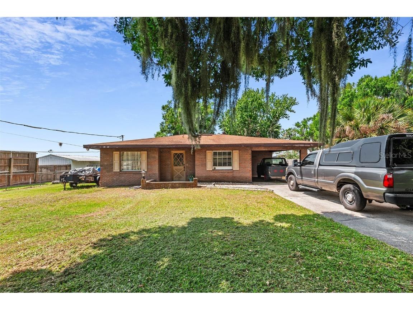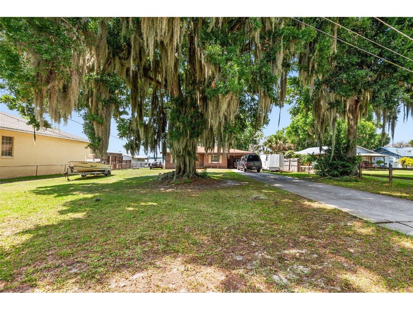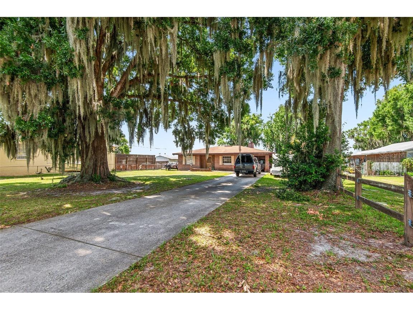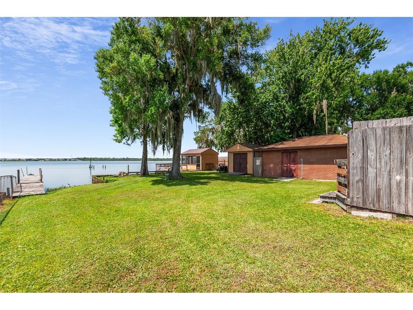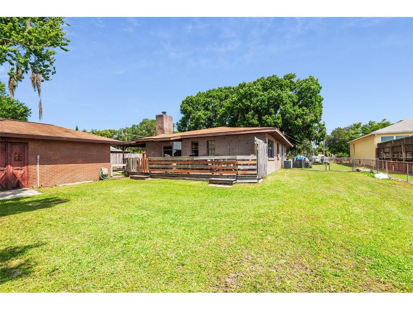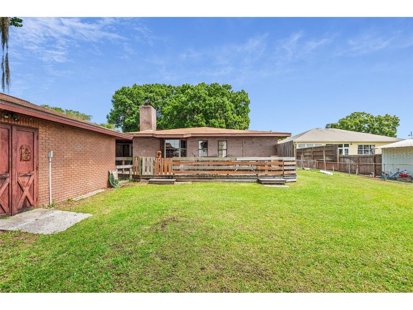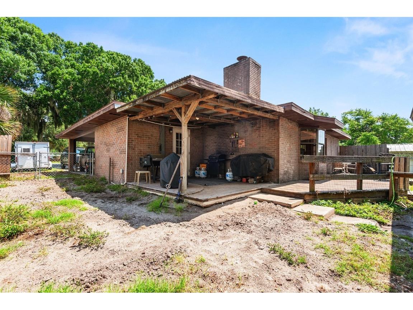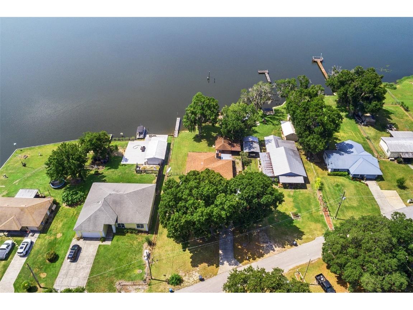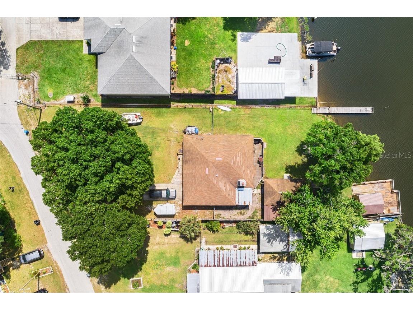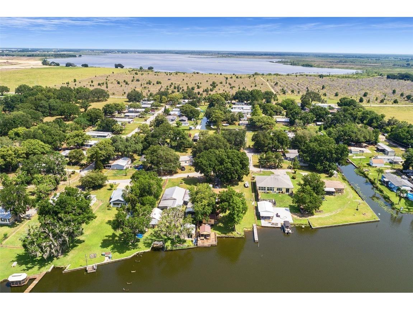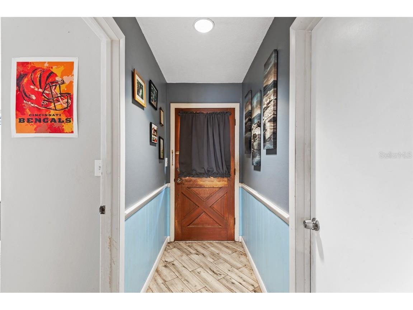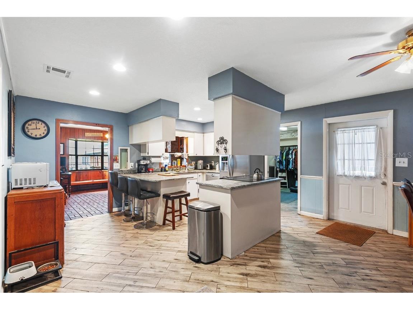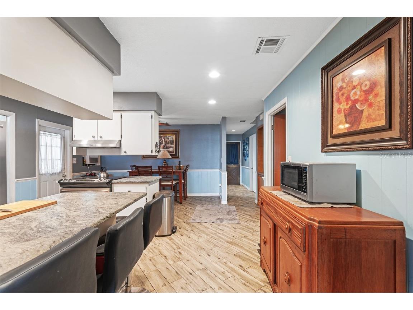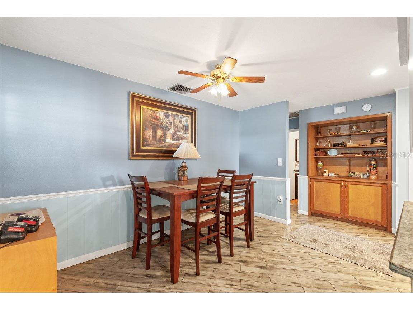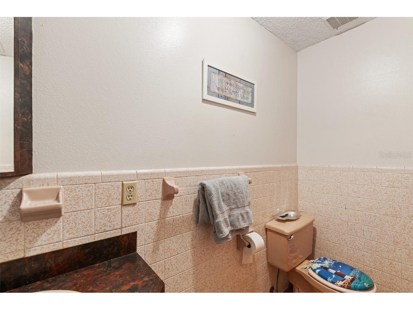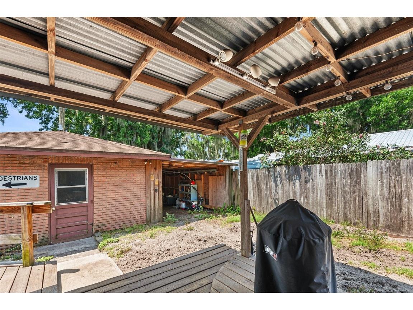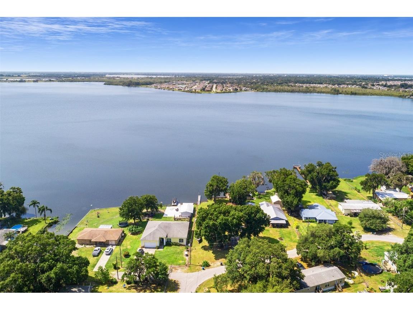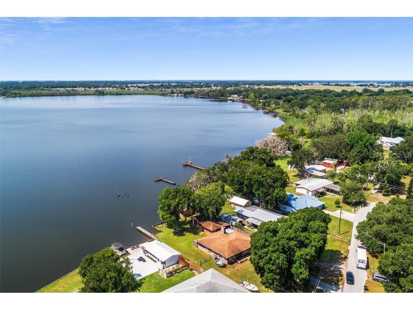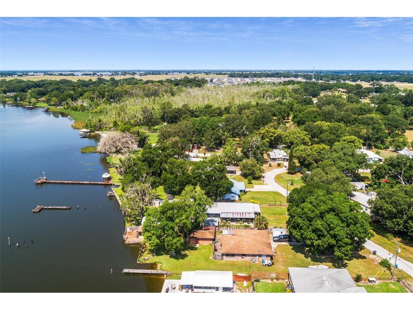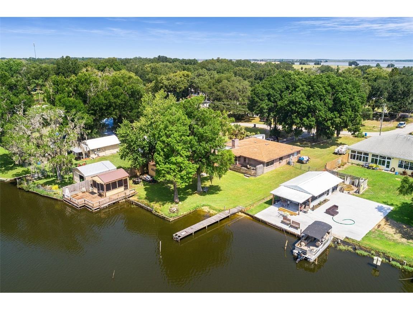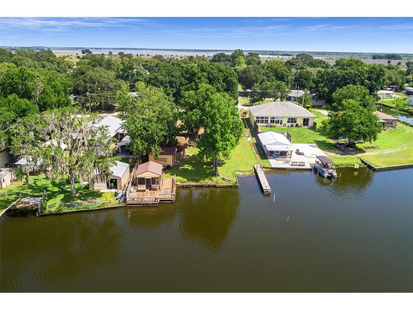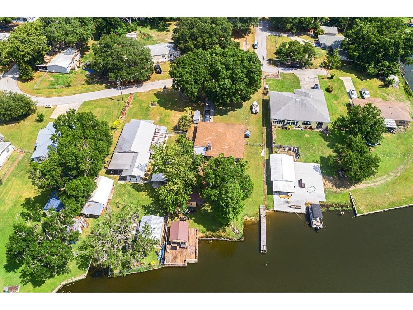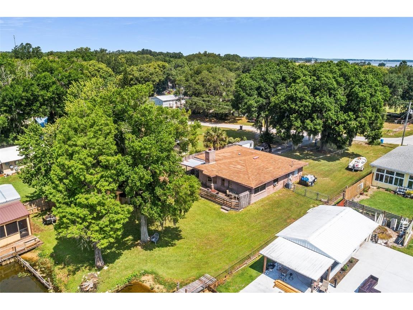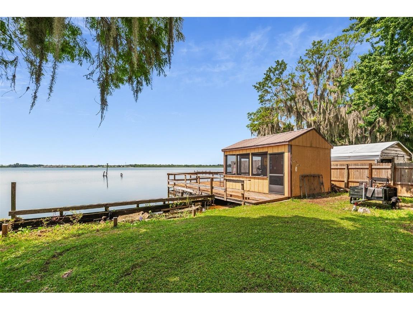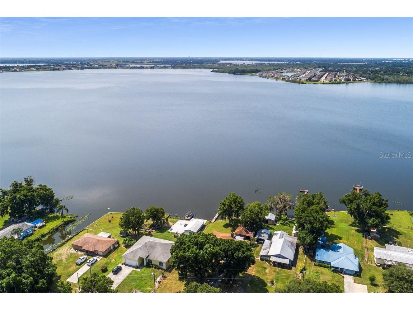$350,000
1713 Flint Drive Auburndale, FL 33823 - LAKE VAN
For Sale MLS# T3527387
3 beds2 baths1,536 sq ftSingle Family
Details for 1713 Flint Drive
MLS# T3527387
Description for 1713 Flint Drive, Auburndale, FL, 33823 - LAKE VAN
Welcome Home! Looking for a Lake House with all the extra features? NO HOA. Private lake access. You found it! This 3 Bed, 2 Bath home offers amazing views from inside the home too outside on your deck, watching the sunrise! You have a Boathouse and shed, with a metal roof, electricity connected and water available! Plus, extra space for a workshop! Private wood deck for boat and fishing! Jet skis allowed! Inside you have great views from the kitchen and family room, overlooking the lake. Also has a wood burning fireplace! Stainless steel appliances and velvet finish granite. Oven and Dishwasher are 2 years old. HUGE inside utility room with extra storage space and shelving. Walk in Pantry, and doggy door to outside! There are built in shelves throughout this home! NEW Shingle Roof in 2017. NEW Drain field and tank pumped 4 years ago. Iron system has been kept up.
Listing Information
Property Type: Residential, Single Family Residence
Status: Active
Bedrooms: 3
Bathrooms: 2
Lot Size: 0.46 Acres
Square Feet: 1,536 sq ft
Year Built: 1978
Stories: 1 Story
Construction: Block
Subdivision: Not In Subdivision
Foundation: Slab
County: Polk
School Information
Elementary: Lake Alfred Elem
Middle: Lake Alfred-Addair Middle
High: Auburndale High School
Room Information
Main Floor
Great Room: 32x12
Kitchen: 11x13
Dining Room: 8x11
Bedroom 3: 12x15
Bedroom 2: 12x15
Primary Bedroom: 13x18
Bathrooms
Full Baths: 2
Additonal Room Information
Laundry: Inside, Laundry Room
Interior Features
Appliances: Water Purifier, Convection Oven, Range Hood, Dishwasher, Refrigerator
Flooring: Carpet,Concrete,Laminate,Porcelain Tile
Doors/Windows: Blinds
Fireplaces: Wood Burning
Additional Interior Features: Eat-In Kitchen, Ceiling Fan(s), High Ceilings
Utilities
Water: Well, Private
Sewer: Septic Tank
Other Utilities: Cable Connected,Electricity Connected,Water Connected
Cooling: Ceiling Fan(s), Central Air
Heating: Central
Exterior / Lot Features
Roof: Shingle
Lot View: Lake,Water
Additional Exterior/Lot Features: Storage, Deck, Landscaped
Out Buildings: Boat House, Workshop, Shed(s)
Waterfront Details
Boat Facilities: Boat Facilities
Standard Water Body: LAKE VAN
Water Front Features: Lake Privileges, Lake
Community Features
Community Features: Street Lights
Security Features: Smoke Detector(s)
Driving Directions
From I4 go south on Hwy 559 Exit 44. Turn left on Lake Mattie Rd, go 2 miles to Flint Dr on right. Home will be down the road, around the bend on right side.
Financial Considerations
Terms: Cash,Conventional,VA Loan
Tax/Property ID: 25-27-23-000000-022150
Tax Amount: 3348
Tax Year: 2023
Price Changes
| Date | Price | Change |
|---|---|---|
| 05/18/2024 10.05 AM | $350,000 |
![]() A broker reciprocity listing courtesy: KELLER WILLIAMS TAMPA CENTRAL
A broker reciprocity listing courtesy: KELLER WILLIAMS TAMPA CENTRAL
Based on information provided by Stellar MLS as distributed by the MLS GRID. Information from the Internet Data Exchange is provided exclusively for consumers’ personal, non-commercial use, and such information may not be used for any purpose other than to identify prospective properties consumers may be interested in purchasing. This data is deemed reliable but is not guaranteed to be accurate by Edina Realty, Inc., or by the MLS. Edina Realty, Inc., is not a multiple listing service (MLS), nor does it offer MLS access.
Copyright 2024 Stellar MLS as distributed by the MLS GRID. All Rights Reserved.
Payment Calculator
The loan's interest rate will depend upon the specific characteristics of the loan transaction and credit profile up to the time of closing.
Sales History & Tax Summary for 1713 Flint Drive
Sales History
| Date | Price | Change |
|---|---|---|
| Currently not available. | ||
Tax Summary
| Tax Year | Estimated Market Value | Total Tax |
|---|---|---|
| Currently not available. | ||
Data powered by ATTOM Data Solutions. Copyright© 2024. Information deemed reliable but not guaranteed.
Schools
Schools nearby 1713 Flint Drive
| Schools in attendance boundaries | Grades | Distance | SchoolDigger® Rating i |
|---|---|---|---|
| Loading... | |||
| Schools nearby | Grades | Distance | SchoolDigger® Rating i |
|---|---|---|---|
| Loading... | |||
Data powered by ATTOM Data Solutions. Copyright© 2024. Information deemed reliable but not guaranteed.
The schools shown represent both the assigned schools and schools by distance based on local school and district attendance boundaries. Attendance boundaries change based on various factors and proximity does not guarantee enrollment eligibility. Please consult your real estate agent and/or the school district to confirm the schools this property is zoned to attend. Information is deemed reliable but not guaranteed.
SchoolDigger® Rating
The SchoolDigger rating system is a 1-5 scale with 5 as the highest rating. SchoolDigger ranks schools based on test scores supplied by each state's Department of Education. They calculate an average standard score by normalizing and averaging each school's test scores across all tests and grades.
Coming soon properties will soon be on the market, but are not yet available for showings.
