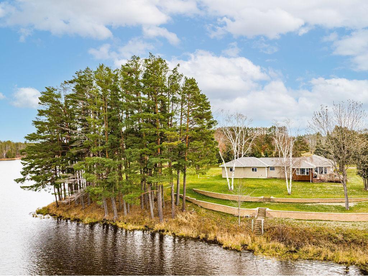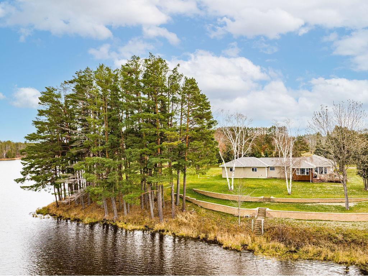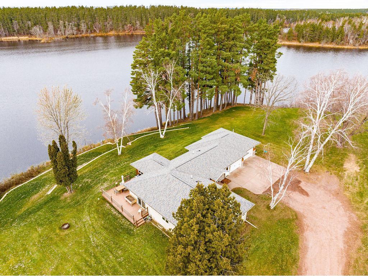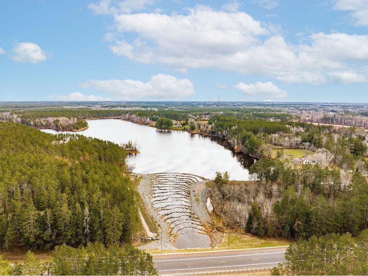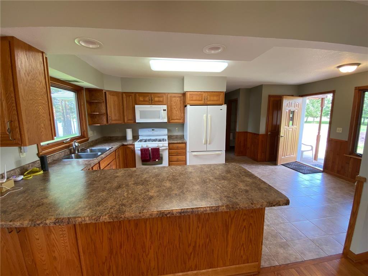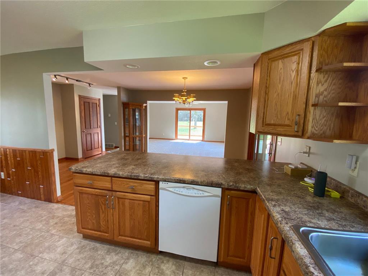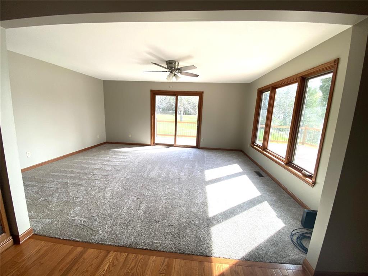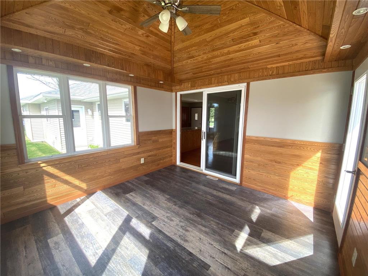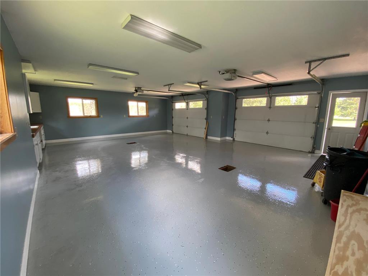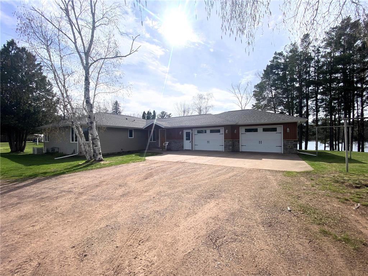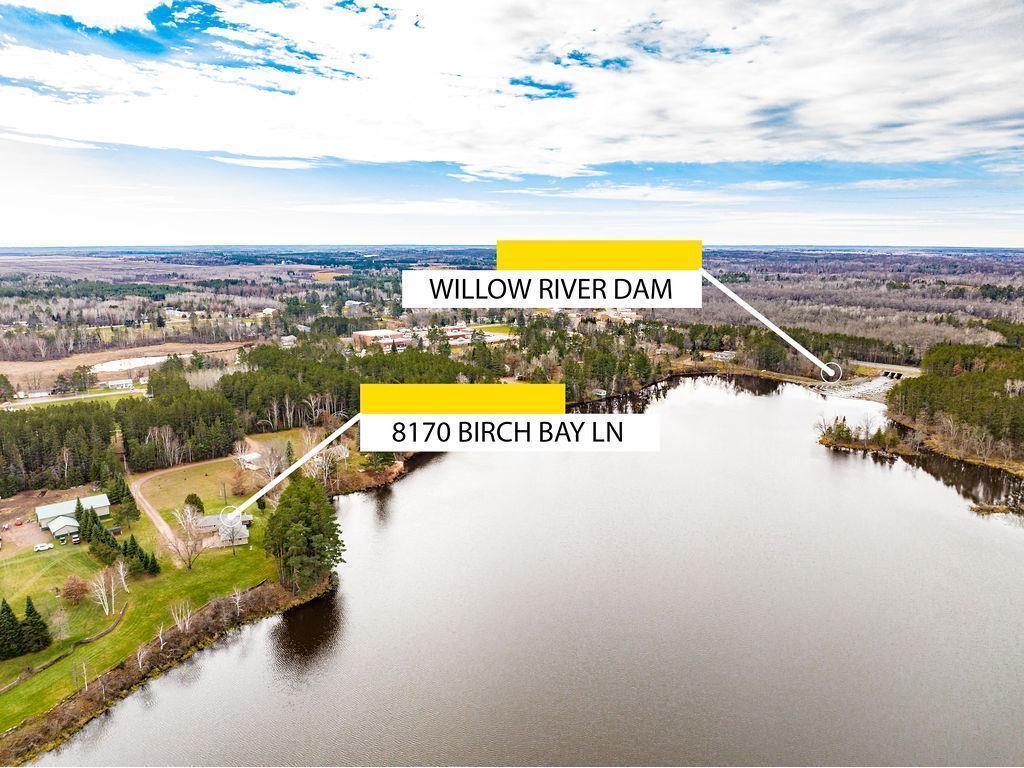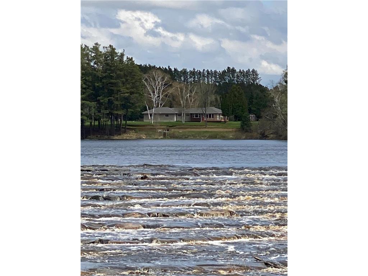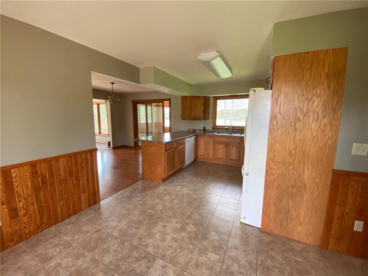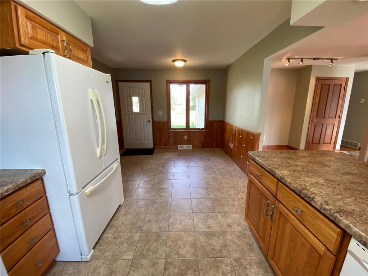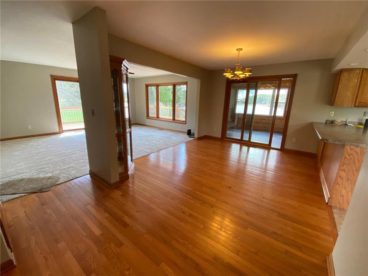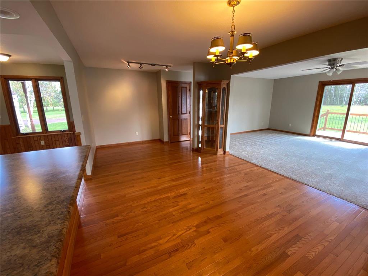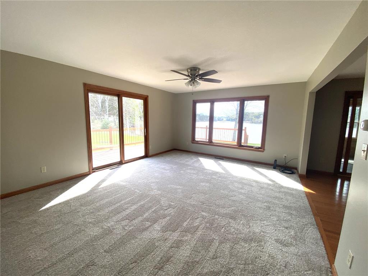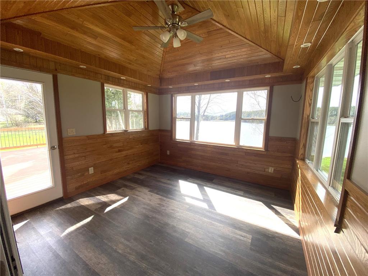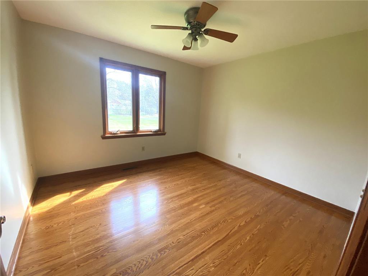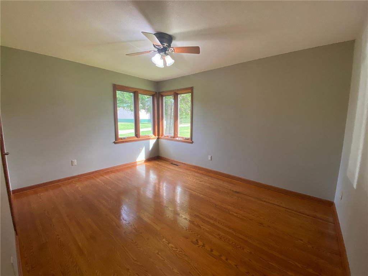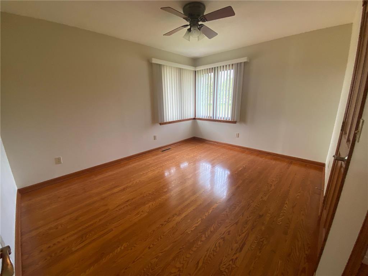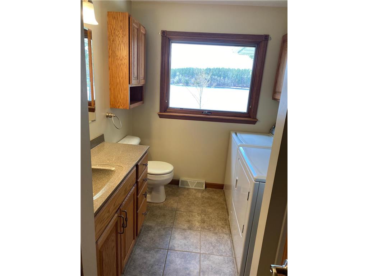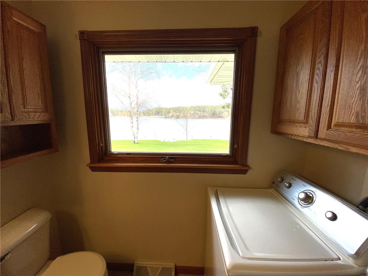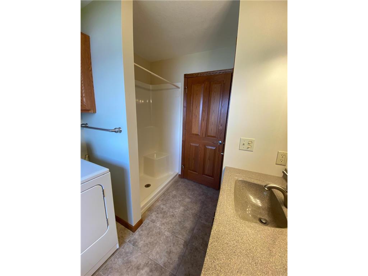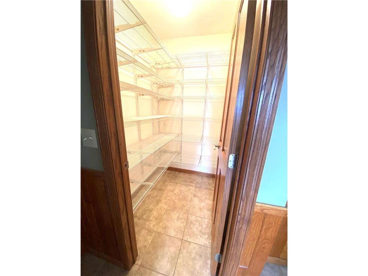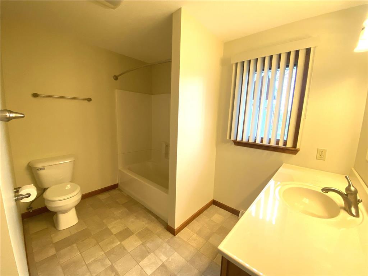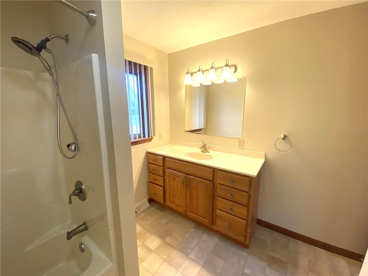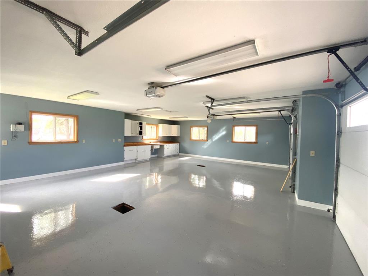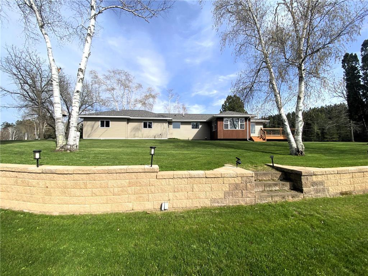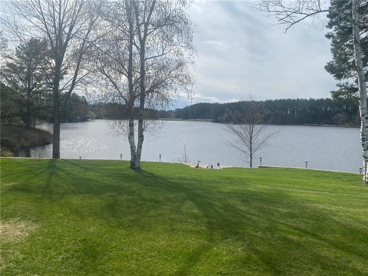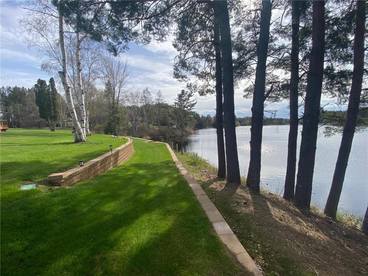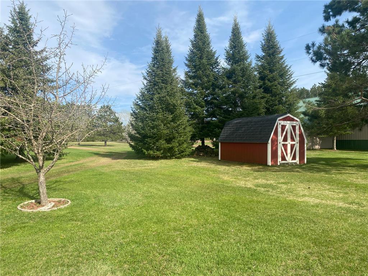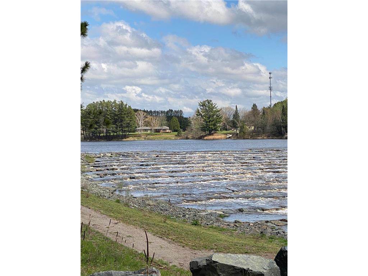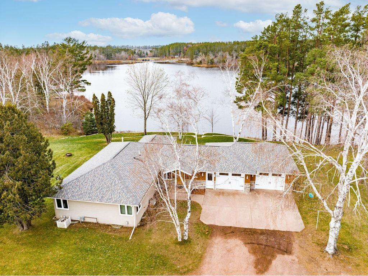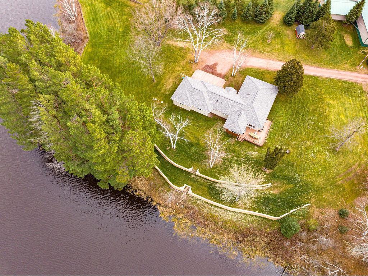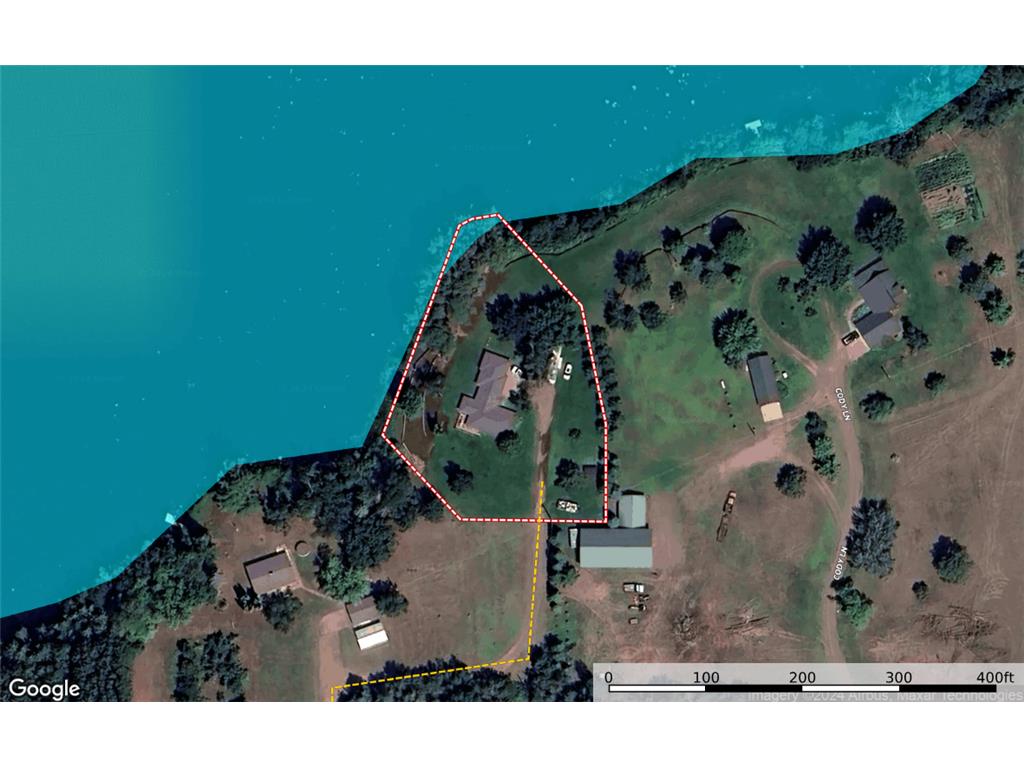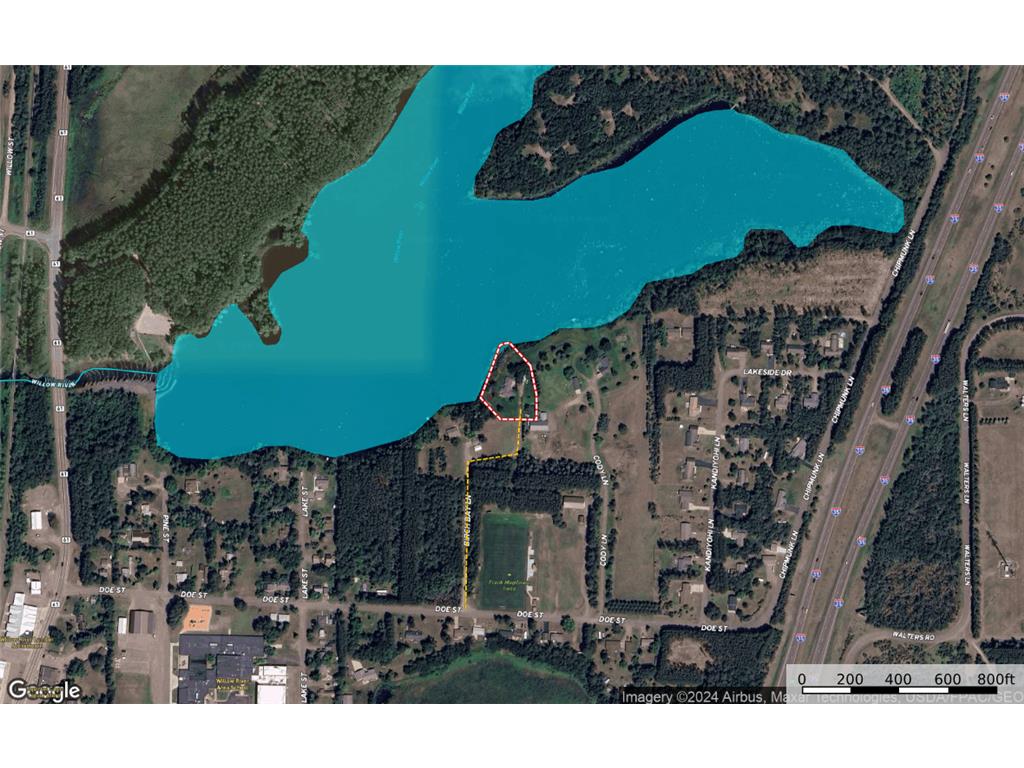$549,900
8170 Birch Bay Lane Willow River, MN 55795 - Stanton
For Sale MLS# 6531339
3 beds2 baths1,648 sq ftSingle Family
Details for 8170 Birch Bay Lane
MLS# 6531339
Description for 8170 Birch Bay Lane, Willow River, MN, 55795 - Stanton
Country waterfront home on 1+ acres! This 3 bedroom/2 Bath Rambler lies along 250 feet of Stanton Lake shoreline, creating great NW sunset views! All updated within the last 15 years - this included windows, roof, kitchen, baths, and furnace.... with most recently carpet, paint, and totally fresh epoxy garage floor. Stanton Lake is about 86 acres in size; it has year round fishing and water recreation. Gradual sloping/tiered down to lakeside - this being a natural environment lake. Only a few neighbors on the lake - the remainder is State Forest property. Just a couple blocks away is the Willard Munger bike/snowmobile trail system and General Andrews State Forest for you to hunt, 4 wheel, fish, trail ride. Nice yard w/ inground sprinkler system and storage shed! Great views of lake from most windows! Sit on the deck and listen for the loons! Willow River is just 100 mi N of Mpls./St. Paul and 55 mi S of Duluth!
Listing Information
Property Type: Residential, Single Family, Ranch-Style Home
Status: Active
Bedrooms: 3
Bathrooms: 2
Lot Size: 1.10 Acres
Square Feet: 1,648 sq ft
Year Built: 1964
Foundation: 1,504 sq ft
Garage: Yes
Stories: 1 Story
Subdivision: Aud Sub
County: Pine
Days On Market: 13
Construction Status: Previously Owned
School Information
District: 577 - Willow River
Room Information
Main Floor
Bedroom 1: 10.5 x 13
Bedroom 2: 10.5 x 13
Bedroom 3: 10.5 x 11.5
Dining Room: 11 x 19
Kitchen: 10 x 19
Living Room: 14 x 17.5
Sun Room: 11.5 x 12
Bathrooms
Full Baths: 1
3/4 Baths: 1
Additonal Room Information
Dining: Informal Dining Room,Kitchen/Dining Room
Bath Description:: Main Floor 3/4 Bath,Main Floor Full Bath,Walk-In Shower Stall
Interior Features
Square Footage above: 1,648 sq ft
Appliances: Range, Refrigerator, Dryer, Dishwasher, Washer, Gas Water Heater, Water Softener - Owned
Basement: Concrete Block, Unfinished
Additional Interior Features: 3 BR on One Level, All Living Facilities on One Level
Utilities
Water: Sand Point
Sewer: Tank with Drainage Field, Septic System Compliant - Yes
Cooling: Central
Heating: Forced Air, Natural Gas
Exterior / Lot Features
Attached Garage: Attached Garage
Garage Spaces: 3
Parking Description: Heated Garage, Insulated Garage, Attached Garage, Garage Dimensions - 32x25, Garage Sq Ft - 800.0
Exterior: Vinyl, Wood
Roof: Asphalt Shingles, Age Over 8 Years
Lot View: North,West
Lot Dimensions: irr
Zoning: Residential-Single Family
Topography: High Ground, Sloped
Additional Exterior/Lot Features: Irregular Lot, Tree Coverage - Light, Accessible Shoreline, Road Frontage - Private, Unpaved Streets
Out Buildings: Shed - Storage
Soil Type: Sand
Waterfront Details
Standard Water Body: Stanton
DNR Lake ID: 58011100
Water Front Features: Lake Front
Water Frontage Length: 250 Ft.
Lake Acres: 87
Lake Depth: 12 Ft.
Lake Bottom: Soft
Waterfront Slope: Gradual
Driving Directions
From I-35 take exit #205 and head west on Co Hwy 43 to Willow River. Turn right/north onto Hwy 61, then right/east on Doe St towards the football field. Turn left on Birch Bay Lane. Private easement/dead end starts at the end of Birch Bay as it goes to East; follow to the property.
Financial Considerations
Other Annual Tax: $10
Tax/Property ID: 0470060000
Tax Amount: 2416
Tax Year: 2024
HomeStead Description: Non-Homesteaded
Price Changes
| Date | Price | Change |
|---|---|---|
| 05/07/2024 08.33 PM | $549,900 |
![]() A broker reciprocity listing courtesy: United Country Real Estate Minnesota Properties
A broker reciprocity listing courtesy: United Country Real Estate Minnesota Properties
The data relating to real estate for sale on this web site comes in part from the Broker Reciprocity℠ Program of the Regional Multiple Listing Service of Minnesota, Inc. Real estate listings held by brokerage firms other than Edina Realty, Inc. are marked with the Broker Reciprocity℠ logo or the Broker Reciprocity℠ thumbnail and detailed information about them includes the name of the listing brokers. Edina Realty, Inc. is not a Multiple Listing Service (MLS), nor does it offer MLS access. This website is a service of Edina Realty, Inc., a broker Participant of the Regional Multiple Listing Service of Minnesota, Inc. IDX information is provided exclusively for consumers personal, non-commercial use and may not be used for any purpose other than to identify prospective properties consumers may be interested in purchasing. Open House information is subject to change without notice. Information deemed reliable but not guaranteed.
Copyright 2024 Regional Multiple Listing Service of Minnesota, Inc. All Rights Reserved.
Payment Calculator
The loan's interest rate will depend upon the specific characteristics of the loan transaction and credit profile up to the time of closing.
Sales History & Tax Summary for 8170 Birch Bay Lane
Sales History
| Date | Price | Change |
|---|---|---|
| Currently not available. | ||
Tax Summary
| Tax Year | Estimated Market Value | Total Tax |
|---|---|---|
| Currently not available. | ||
Data powered by ATTOM Data Solutions. Copyright© 2024. Information deemed reliable but not guaranteed.
Schools
Schools nearby 8170 Birch Bay Lane
| Schools in attendance boundaries | Grades | Distance | SchoolDigger® Rating i |
|---|---|---|---|
| Loading... | |||
| Schools nearby | Grades | Distance | SchoolDigger® Rating i |
|---|---|---|---|
| Loading... | |||
Data powered by ATTOM Data Solutions. Copyright© 2024. Information deemed reliable but not guaranteed.
The schools shown represent both the assigned schools and schools by distance based on local school and district attendance boundaries. Attendance boundaries change based on various factors and proximity does not guarantee enrollment eligibility. Please consult your real estate agent and/or the school district to confirm the schools this property is zoned to attend. Information is deemed reliable but not guaranteed.
SchoolDigger® Rating
The SchoolDigger rating system is a 1-5 scale with 5 as the highest rating. SchoolDigger ranks schools based on test scores supplied by each state's Department of Education. They calculate an average standard score by normalizing and averaging each school's test scores across all tests and grades.
Coming soon properties will soon be on the market, but are not yet available for showings.
