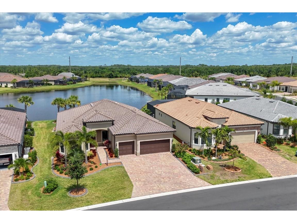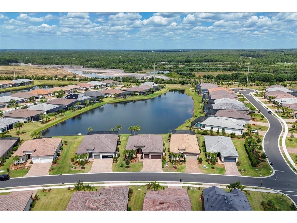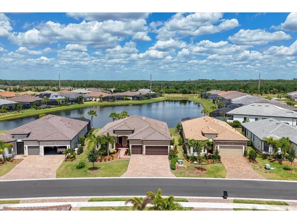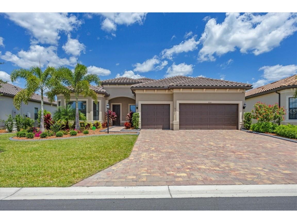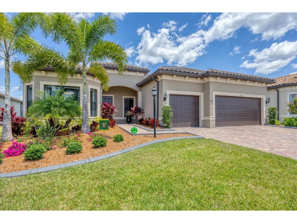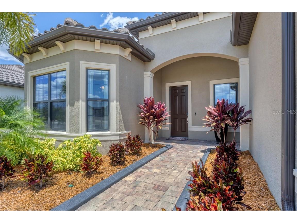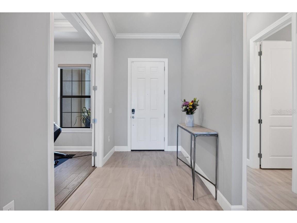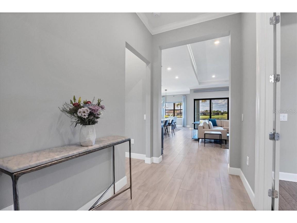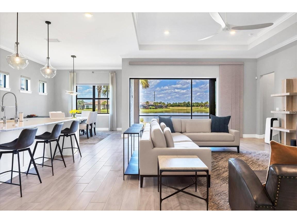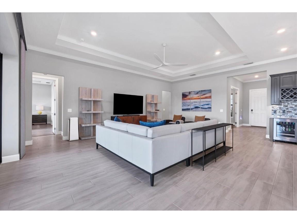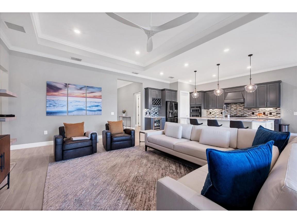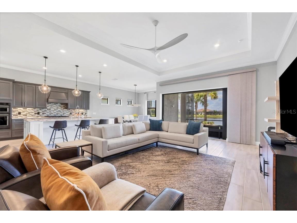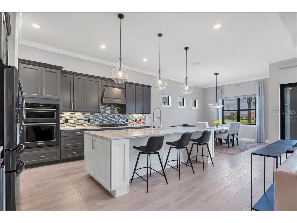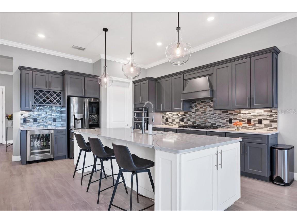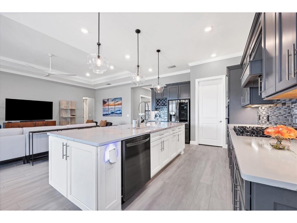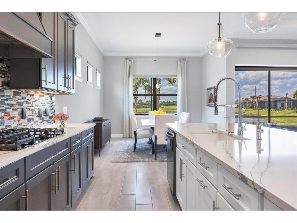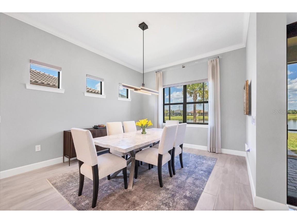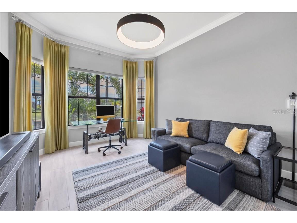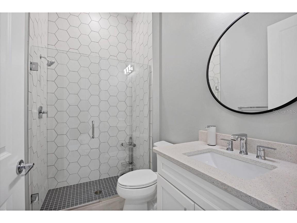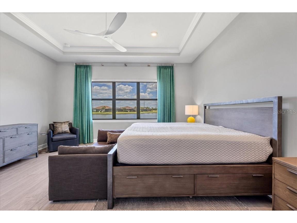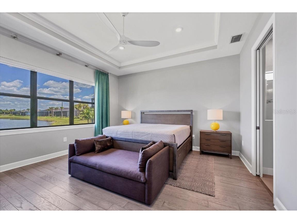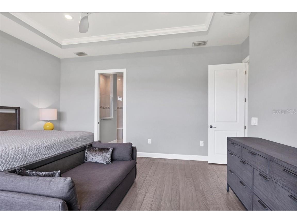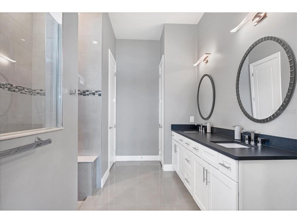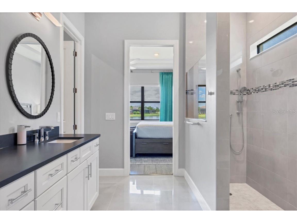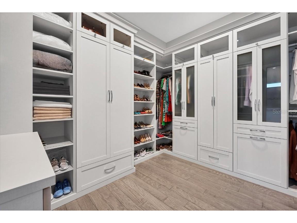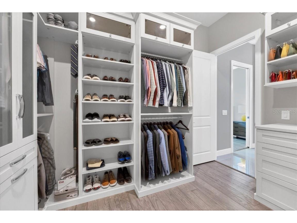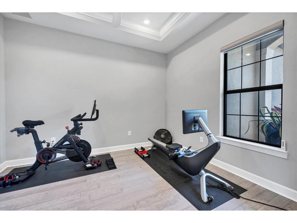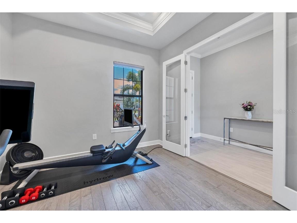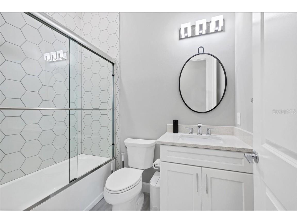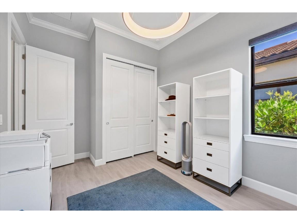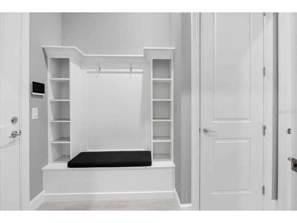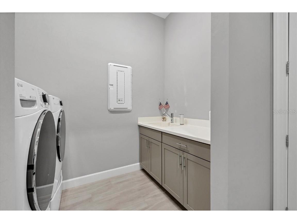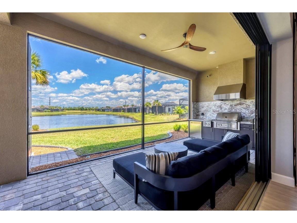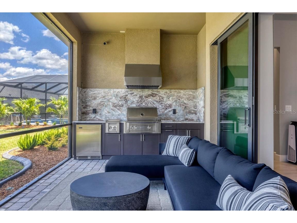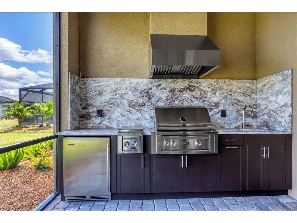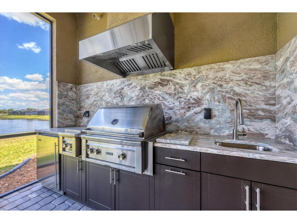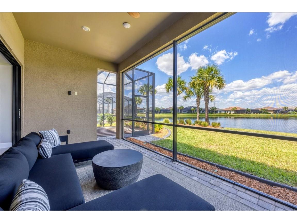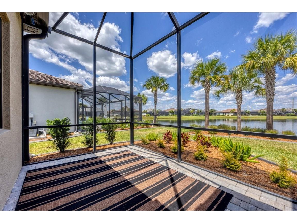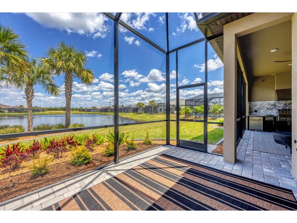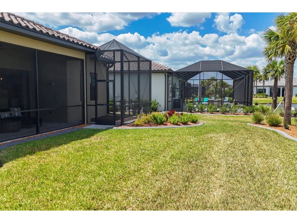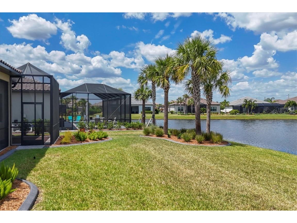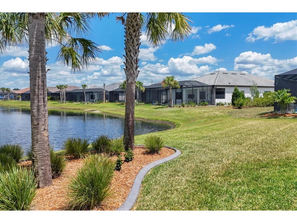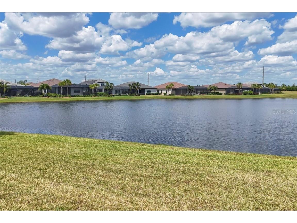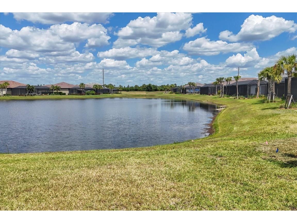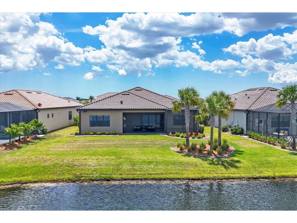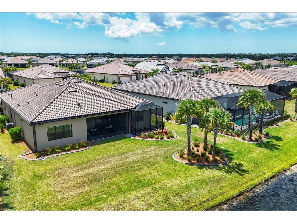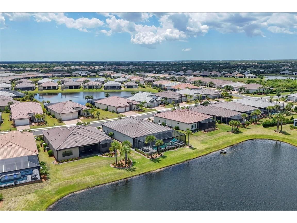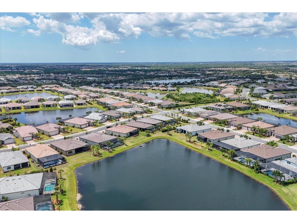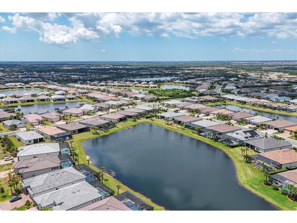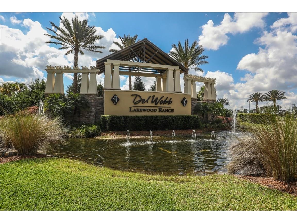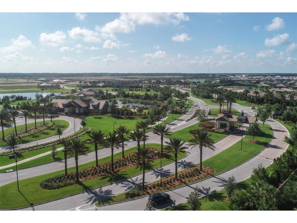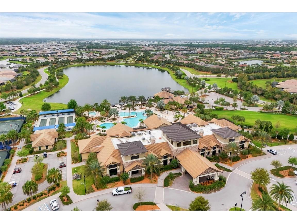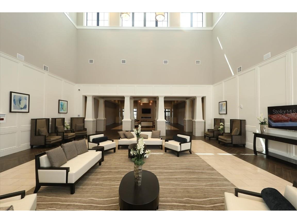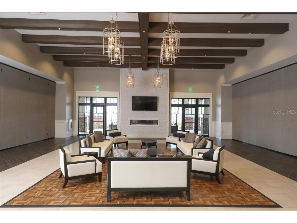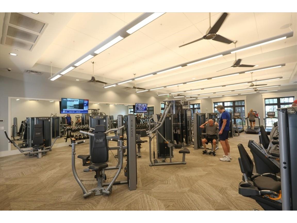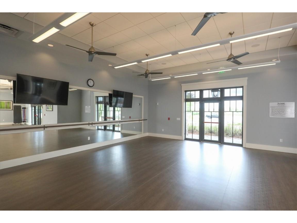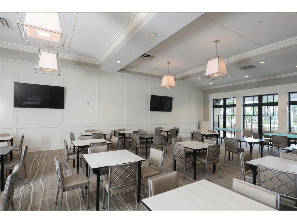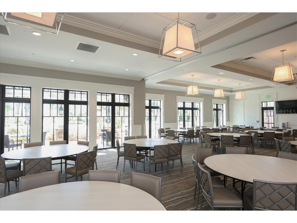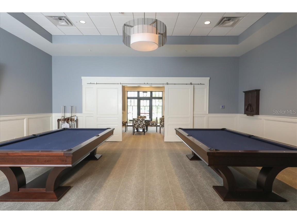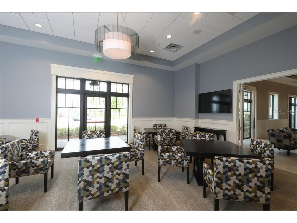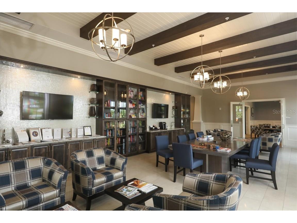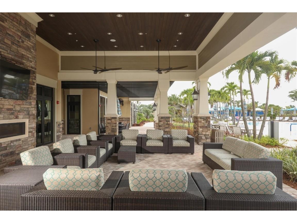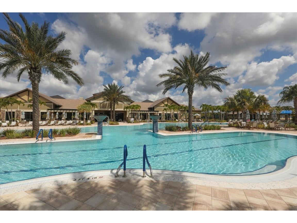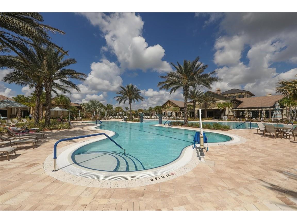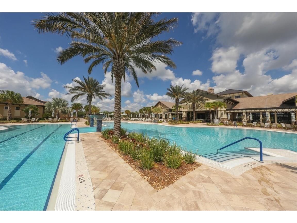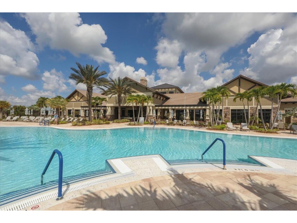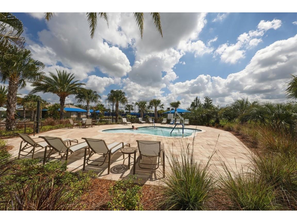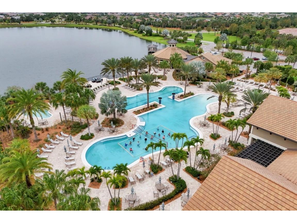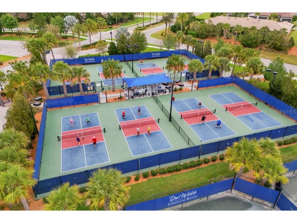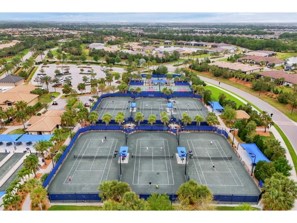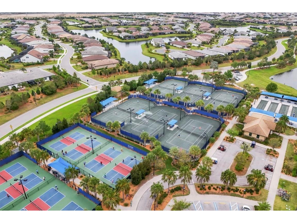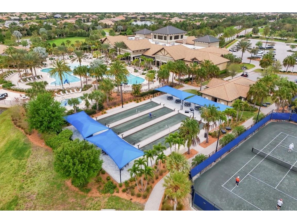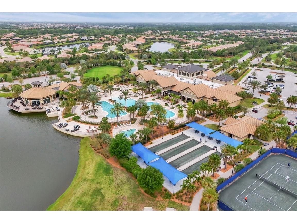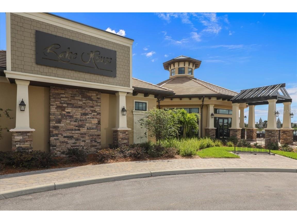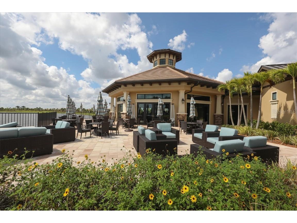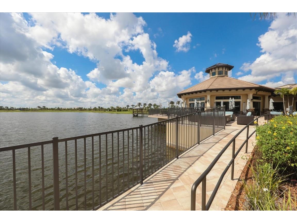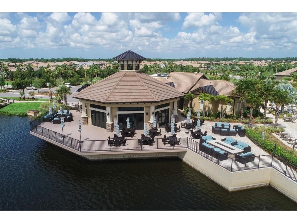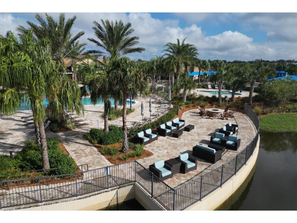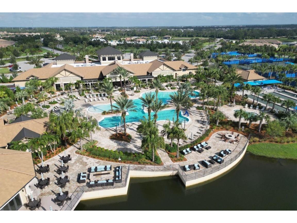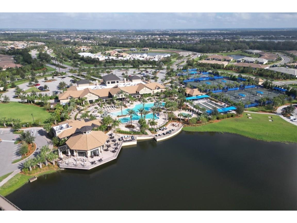$980,000
Off-Market Date: 05/10/20247331 Summerland Cove Bradenton, FL 34202
Pending MLS# A4609740
3 beds3 baths2,511 sq ftSingle Family
Details for 7331 Summerland Cove
MLS# A4609740
Description for 7331 Summerland Cove, Bradenton, FL, 34202
Welcome to your dream home in Del Webb, Lakewood Ranch! Step into luxury living with this meticulously crafted haven that boasts the finest features and upgrades designed to elevate your lifestyle.Embrace the spacious elegance of the Stellar floor plan, featuring 3 bedrooms, 3 bathrooms, and an office/den. This plan provides ample space for relaxation, work, and entertaining guests.Entertain in style on your lanai, featuring a premium configuration from Outdoor Kitchen Cabinets & More, perfect for hosting gatherings or enjoying serene evenings under the stars.Enjoy the beauty of your landscaped surroundings, complete with elegant curbing that adds a touch of sophistication to your outdoor space.Experience the ultimate convenience with a garage equipped with a mini-split AC unit, ensuring year-round comfort. Insulated garage doors and a polyaspartic sealant on the floor protect and maintain your vehicles in top condition.Never worry about power outages again with a Natural Gas Generac 24kW whole-house generator, providing peace of mind and uninterrupted comfort for you and your loved ones.Indulge in luxury within your owner's suite closet custom-designed by California Closets, offering ample storage and organization solutions tailored to your needs.Enjoy pure, filtered water throughout your home with a Kinetico water filter and softener, plus RO for your kitchen sink and refrigerator. This ensures the highest quality water for drinking and cooking.Rest easy knowing your home is equipped with the latest security technology. It features a Uxari Alarm.com system with 4 cameras for added protection and peace of mind.Experience unparalleled safety with hurricane-impact glass throughout the exterior, providing durability and security against the elements.Revel in the luxury of solid flooring throughout the home, adding a touch of elegance and durability to every room.Take the opportunity to make this exquisite residence your own. Schedule your viewing today and enter the luxury lifestyle you deserve at Del Webb, Lakewood Ranch!
Listing Information
Property Type: Residential, Single Family Residence
Status: Pending
Bedrooms: 3
Bathrooms: 3
Lot Size: 0.21 Acres
Square Feet: 2,511 sq ft
Year Built: 2022
Garage: Yes
Stories: 1 Story
Construction: Block,Stucco
Subdivision: Del Webb Ph V Subph 5a, 5b & 5c
Builder: Pulte
Foundation: Slab
County: Manatee
Room Information
Main Floor
Den: 10x12
Porch: 10x21
Bedroom 3: 15x12
Bedroom 2: 11x9
Primary Bedroom: 15x16
Dining Room: 12x13
Great Room: 24x18
Kitchen: 10x14
Bathrooms
Full Baths: 3
Additonal Room Information
Laundry: Laundry Room
Interior Features
Appliances: Water Purifier, Convection Oven, Exhaust Fan, Built-In Oven, Gas Water Heater, Water Softener, Range Hood, Washer, Refrigerator, Microwave, Cooktop, Dishwasher, Disposal, Dryer
Flooring: Ceramic Tile,Engineered Hardwood
Doors/Windows: Blinds, Drapes
Additional Interior Features: Ceiling Fan(s), Built-in Features, Solid Surface Counters, Wood Cabinets, Kitchen/Family Room Combo, Crown Molding
Utilities
Water: Public
Sewer: Public Sewer
Other Utilities: Cable Connected,Natural Gas Connected,Municipal Utilities,Sewer Connected,Underground Utilities,Water Connected
Cooling: Central Air, Ceiling Fan(s)
Heating: Central
Exterior / Lot Features
Attached Garage: Attached Garage
Garage Spaces: 3
Roof: Tile
Pool: Community
Lot View: Pond,Water
Additional Exterior/Lot Features: In-Wall Pest Control System, Sprinkler/Irrigation, Rain Gutters, Outdoor Kitchen, Screened, Flat, Level, Private Road
Waterfront Details
Water Front Features: Pond
Community Features
Community Features: Sidewalks
Security Features: Security System, Security System Owned, Smoke Detector(s)
HOA Dues Include: Common Areas, Pool(s), Taxes, Association Management, Maintenance Grounds, Reserve Fund, Road Maintenance
Homeowners Association: Yes
HOA Dues: $1,246 / Quarterly
Driving Directions
Take SR70 east of Lorraine Rd to the Del Webb Entrance on the Rt. Enter thru the guard gate and turn left at Roxbury Loop. Turn left on Waterville Pl and Rt on Summerland Cv. Home will be on the left. 7331 Summerland Cv.
Financial Considerations
Tax/Property ID: 586165109
Tax Amount: 11720
Tax Year: 2023
Price Changes
| Date | Price | Change |
|---|---|---|
| 05/07/2024 01.07 PM | $980,000 |
![]() A broker reciprocity listing courtesy: MICHAEL SAUNDERS & COMPANY
A broker reciprocity listing courtesy: MICHAEL SAUNDERS & COMPANY
Based on information provided by Stellar MLS as distributed by the MLS GRID. Information from the Internet Data Exchange is provided exclusively for consumers’ personal, non-commercial use, and such information may not be used for any purpose other than to identify prospective properties consumers may be interested in purchasing. This data is deemed reliable but is not guaranteed to be accurate by Edina Realty, Inc., or by the MLS. Edina Realty, Inc., is not a multiple listing service (MLS), nor does it offer MLS access.
Copyright 2024 Stellar MLS as distributed by the MLS GRID. All Rights Reserved.
Sales History & Tax Summary for 7331 Summerland Cove
Sales History
| Date | Price | Change |
|---|---|---|
| Currently not available. | ||
Tax Summary
| Tax Year | Estimated Market Value | Total Tax |
|---|---|---|
| Currently not available. | ||
Data powered by ATTOM Data Solutions. Copyright© 2024. Information deemed reliable but not guaranteed.
Schools
Schools nearby 7331 Summerland Cove
| Schools in attendance boundaries | Grades | Distance | SchoolDigger® Rating i |
|---|---|---|---|
| Loading... | |||
| Schools nearby | Grades | Distance | SchoolDigger® Rating i |
|---|---|---|---|
| Loading... | |||
Data powered by ATTOM Data Solutions. Copyright© 2024. Information deemed reliable but not guaranteed.
The schools shown represent both the assigned schools and schools by distance based on local school and district attendance boundaries. Attendance boundaries change based on various factors and proximity does not guarantee enrollment eligibility. Please consult your real estate agent and/or the school district to confirm the schools this property is zoned to attend. Information is deemed reliable but not guaranteed.
SchoolDigger® Rating
The SchoolDigger rating system is a 1-5 scale with 5 as the highest rating. SchoolDigger ranks schools based on test scores supplied by each state's Department of Education. They calculate an average standard score by normalizing and averaging each school's test scores across all tests and grades.
Coming soon properties will soon be on the market, but are not yet available for showings.
