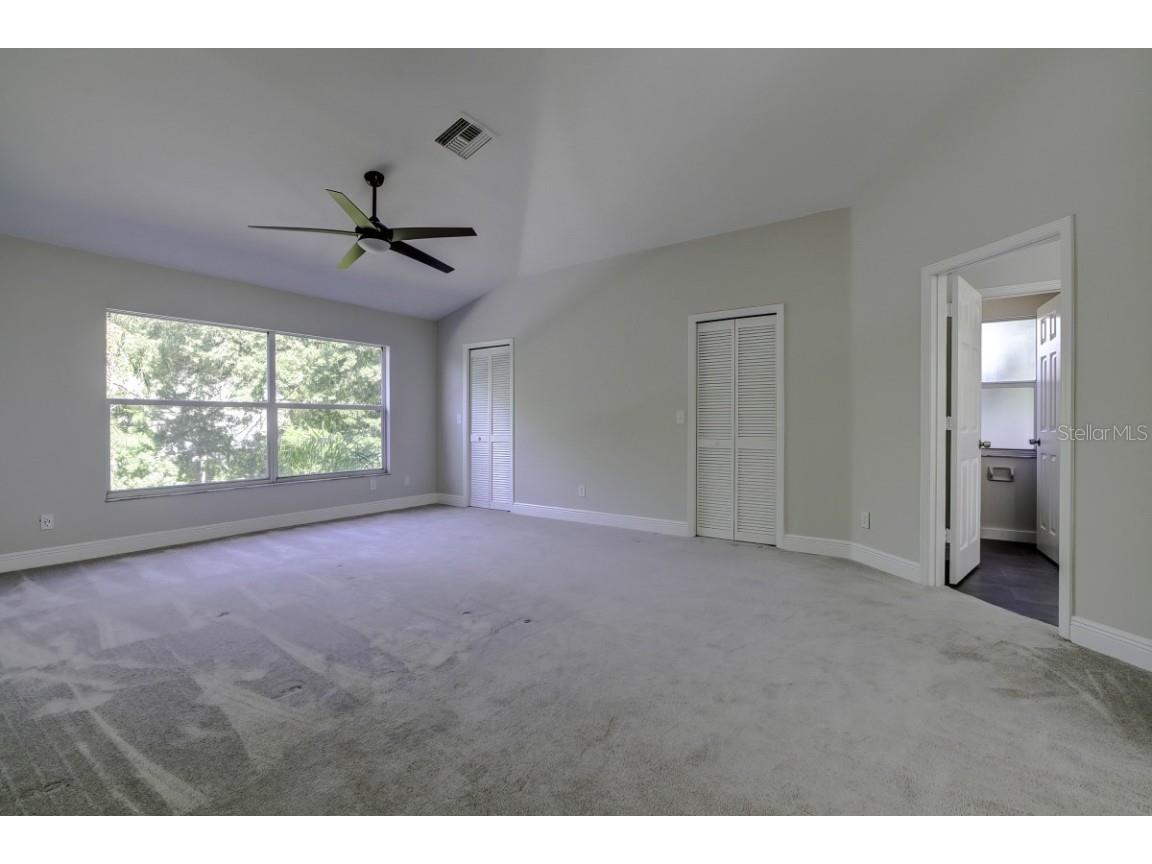$669,000
Off-Market Date: 04/21/20249319 Hampshire Park Drive Tampa, FL 33647
Pending MLS# A4607724
5 beds3 baths3,235 sq ftSingle Family
Details for 9319 Hampshire Park Drive
MLS# A4607724
Description for 9319 Hampshire Park Drive, Tampa, FL, 33647
Experience pinnacle Florida living in this 5 bed, 2.5 bath, 2-car garage home in Hunter's Green, New Tampa. Boasting 3,235 sqft, this slice of paradise offers breathtaking waterfront views. Recent renovations include fresh paint, stainless steel appliances, new countertops, new kitchen cabinets, and stylish backsplash. The heart of this home is undoubtedly the light and bright kitchen, overlooking the private backyard through a large window. Large windows flood the space with natural light, especially in formal living and dining areas. The kitchen, with sliders to the backyard, is ideal for culinary creativity. The family room features a cozy fireplace and stunning pond views. Upstairs, the master suite offers extended living space and a luxurious bath. The additional bedrooms are generously sized, each with unique features such as extended spaces perfect for study areas and impressive walk-in closets. Entertain on the lanai overlooking a meticulously maintained backyard and pond with abundant wildlife. Hunter's Green offers golf, tennis, pool. Close to malls, restaurants, and downtown Tampa. This home is not just model perfect—it’s a lifestyle upgrade waiting for you. Don’t miss your chance to own this impeccable property where every detail caters to luxurious living and comfort.
Listing Information
Property Type: Residential
Status: Pending
Bedrooms: 5
Bathrooms: 3
Lot Size: 0.36 Acres
Square Feet: 3,235 sq ft
Year Built: 1993
Garage: Yes
Stories: 2 Story
Construction: Block,Stucco
Subdivision: Hunters Green Prcl 18a Phas
Foundation: Slab
County: Hillsborough
School Information
Elementary: Hunter's Green-Hb
Middle: Benito-Hb
High: Wharton-Hb
Room Information
Main Floor
Kitchen: 15x13
Living Room: 24x16
Upper Floor
Primary Bedroom: 18x16
Bathrooms
Full Baths: 2
1/2 Baths: 1
Additonal Room Information
Laundry: Laundry Room
Interior Features
Appliances: Dishwasher, Disposal, Microwave, Range, Refrigerator
Flooring: Ceramic Tile
Fireplaces: Family Room
Additional Interior Features: Ceiling Fan(s), Vaulted Ceiling(s), Walk-In Closet(s), Solid Surface Counters
Utilities
Water: Public
Sewer: Public Sewer
Other Utilities: Electricity Connected
Cooling: Central Air, Ceiling Fan(s)
Heating: Central
Exterior / Lot Features
Attached Garage: Attached Garage
Garage Spaces: 2
Parking Description: driveway
Roof: Shingle
Pool: Community, Association
Lot View: Lake,Water
Lot Dimensions: 93.48x168
Additional Exterior/Lot Features: Lighting
Waterfront Details
Water Front Features: Lake
Community Features
Community Features: Pool, Tennis Court(s), Golf
Association Amenities: Golf Course, Tennis Court(s), Pool
HOA Dues Include: Recreation Facilities, Pool(s), Maintenance Grounds
Homeowners Association: Yes
HOA Dues: $1,440 / Semi-Annually
Driving Directions
From Cross Creek Blvd, Turn Right onto Highland Oak Dr, Turn right onto Hunters Green Dr, Turn left onto Hampshire Oak Dr, Turn right onto Hampshire Park Dr, Destination will be on the left.
Financial Considerations
Tax/Property ID: A-18-27-20-23K-000000-00018.0
Tax Amount: 8523.42
Tax Year: 2023
Price Changes
| Date | Price | Change |
|---|---|---|
| 04/18/2024 09.01 AM | $669,000 |
![]() A broker reciprocity listing courtesy: FLATFEE.COM
A broker reciprocity listing courtesy: FLATFEE.COM
Based on information provided by Stellar MLS as distributed by the MLS GRID. Information from the Internet Data Exchange is provided exclusively for consumers’ personal, non-commercial use, and such information may not be used for any purpose other than to identify prospective properties consumers may be interested in purchasing. This data is deemed reliable but is not guaranteed to be accurate by Edina Realty, Inc., or by the MLS. Edina Realty, Inc., is not a multiple listing service (MLS), nor does it offer MLS access.
Copyright 2024 Stellar MLS as distributed by the MLS GRID. All Rights Reserved.
Sales History & Tax Summary for 9319 Hampshire Park Drive
Sales History
| Date | Price | Change |
|---|---|---|
| Currently not available. | ||
Tax Summary
| Tax Year | Estimated Market Value | Total Tax |
|---|---|---|
| Currently not available. | ||
Data powered by ATTOM Data Solutions. Copyright© 2024. Information deemed reliable but not guaranteed.
Schools
Schools nearby 9319 Hampshire Park Drive
| Schools in attendance boundaries | Grades | Distance | SchoolDigger® Rating i |
|---|---|---|---|
| Loading... | |||
| Schools nearby | Grades | Distance | SchoolDigger® Rating i |
|---|---|---|---|
| Loading... | |||
Data powered by ATTOM Data Solutions. Copyright© 2024. Information deemed reliable but not guaranteed.
The schools shown represent both the assigned schools and schools by distance based on local school and district attendance boundaries. Attendance boundaries change based on various factors and proximity does not guarantee enrollment eligibility. Please consult your real estate agent and/or the school district to confirm the schools this property is zoned to attend. Information is deemed reliable but not guaranteed.
SchoolDigger® Rating
The SchoolDigger rating system is a 1-5 scale with 5 as the highest rating. SchoolDigger ranks schools based on test scores supplied by each state's Department of Education. They calculate an average standard score by normalizing and averaging each school's test scores across all tests and grades.
Coming soon properties will soon be on the market, but are not yet available for showings.
