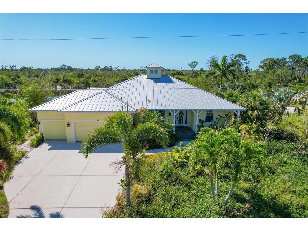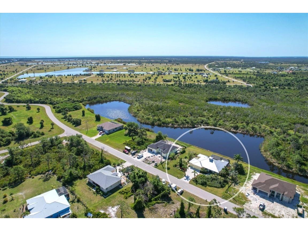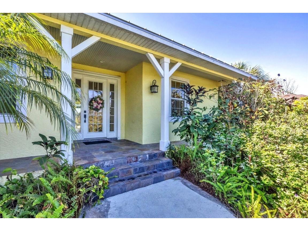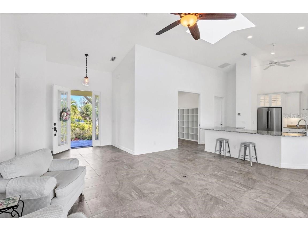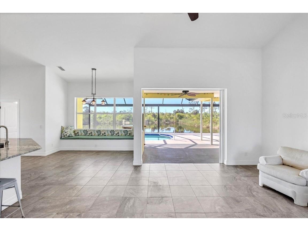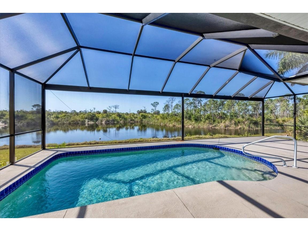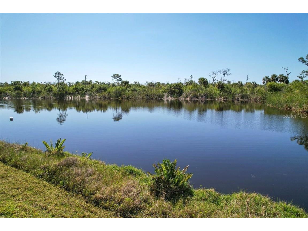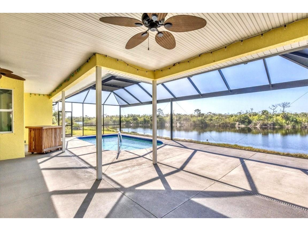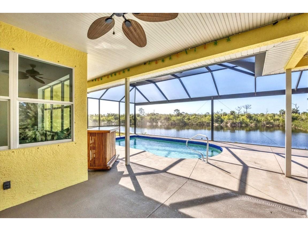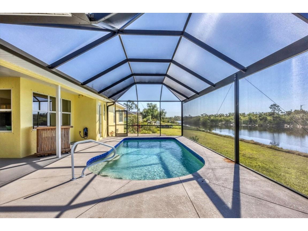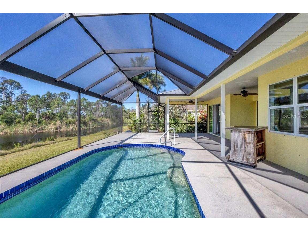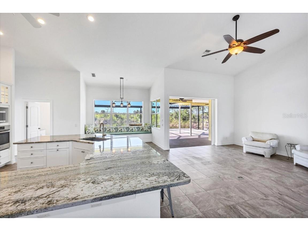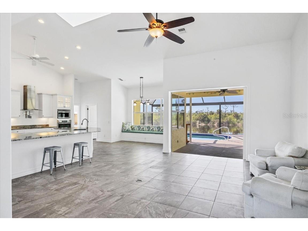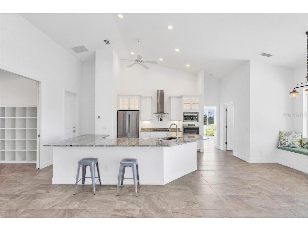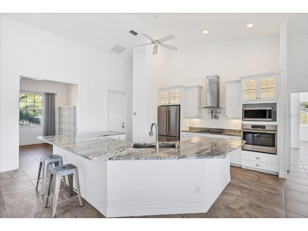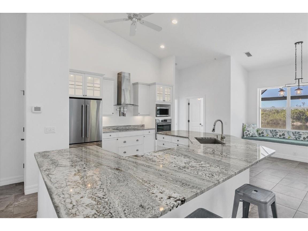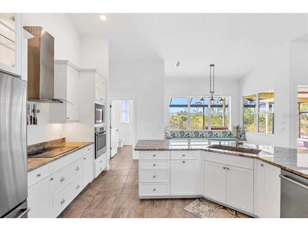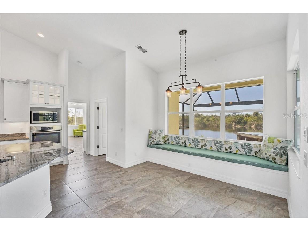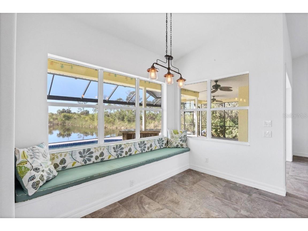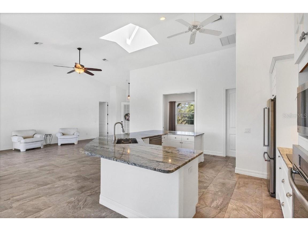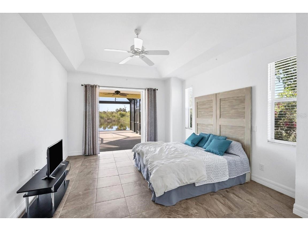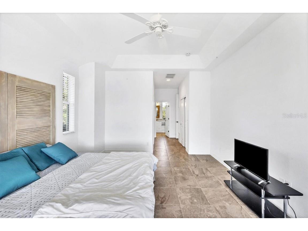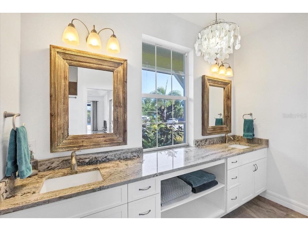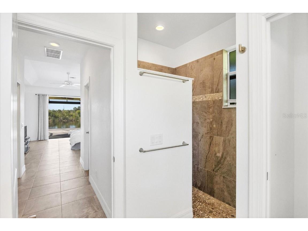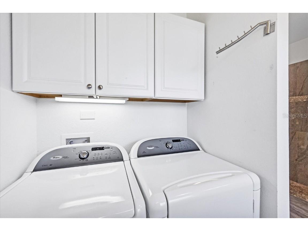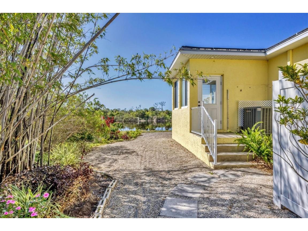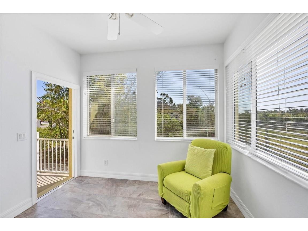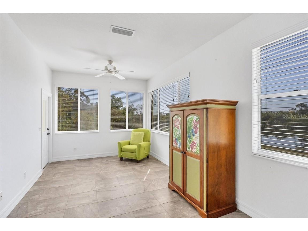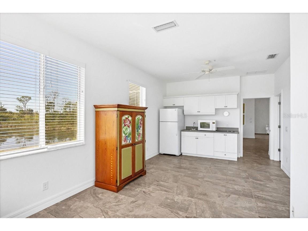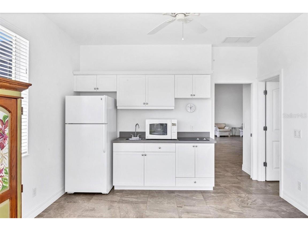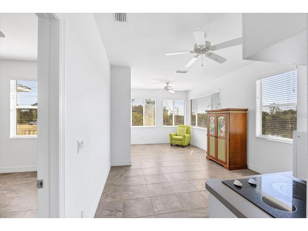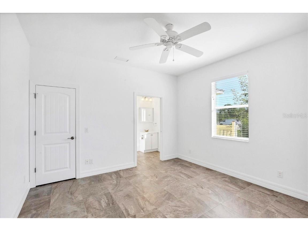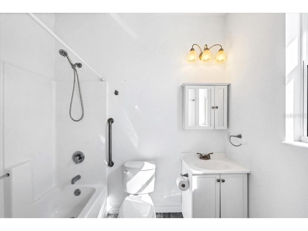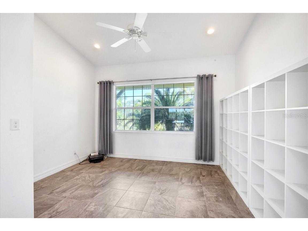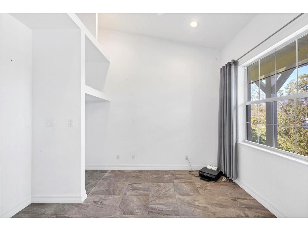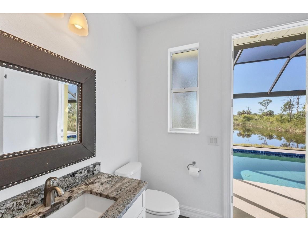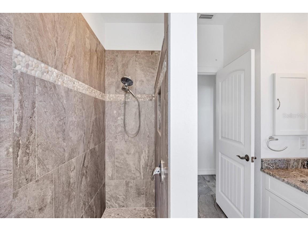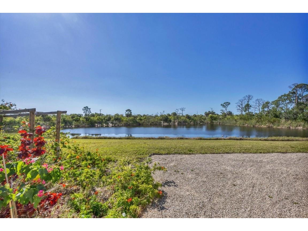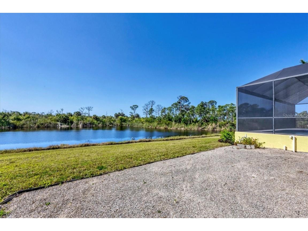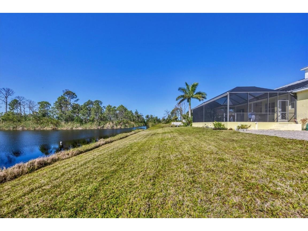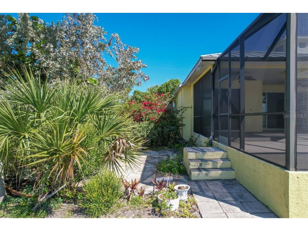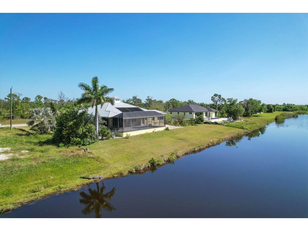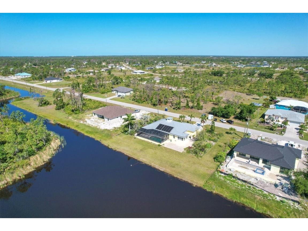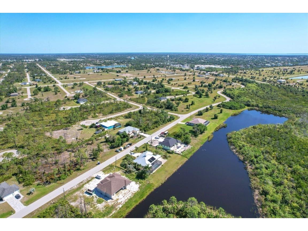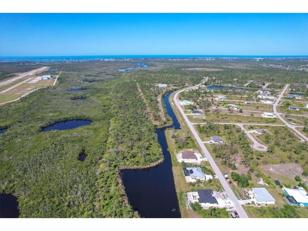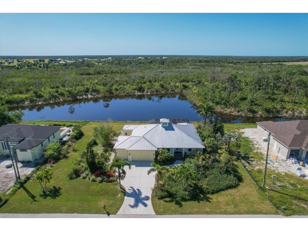$699,000
85 Brig Circle S Placida, FL 33946
For Sale MLS# D6136112
3 beds3 baths2,016 sq ftSingle Family
Details for 85 Brig Circle S
MLS# D6136112
Description for 85 Brig Circle S, Placida, FL, 33946
This unique custom-built Key West home is perfectly situated on a double waterfront lot, offering private yet breathtaking views of the lake and conservation area. Boasting an attached in-law suite with its own separate entrance, adorned with ample windows, this space is filled with natural light and scenic lake views. The suite comprises a bedroom, full bath, living room, and a kitchenette area complete with refrigerator, sink, cooktop, and microwave. Throughout the entire home, tile flooring creates a seamless flow. Currently configured as a 2-bedroom home with a “flex” room that could easily serve as a 3rd bedroom, the layout is versatile. The kitchen is a chef's dream with stainless appliances, a cooktop, built-in oven, granite countertops, and tasteful solid and glass front cabinet doors. A cozy breakfast nook area overlooks the pool and features a built-in bench. The master suite is a tranquil retreat overlooking the pool and lake, offering both a walk-in and standard closet. The master bath exudes luxury with a tastefully tiled walk-in shower, dual sinks accented with granite, a separate commode area, and convenient built-in amenities including an ironing board and washer & dryer. The guest bath, doubling as a cabana bath, features a beautifully tiled shower. Outdoors, relaxation & entertainment await with a solar-heated saltwater pool on the spacious lanai, recently rescreened with no-see-um screening, allowing you to enjoy continuous lake views. This home also includes a spacious 3-car garage with a utility sink, and all shelving and workbench convey. Additional upgrades such as spray foam insulation, dual electrical panel, on-demand water heater, and a metal roof enhance the home's efficiency and durability. The irrigation system is fed from the lake, and recent appliance updates include a refrigerator (2023) and a Bosch dishwasher (2017). Close proximity to the Cape Haze Pioneer Trail for nature walks & biking. Conveniently located close to Boca Grande, local beaches, restaurants, and several golf courses, this custom home offers luxury, comfort, and unparalleled waterfront living.
Listing Information
Property Type: Residential
Status: Active
Bedrooms: 3
Bathrooms: 3
Lot Size: 0.40 Acres
Square Feet: 2,016 sq ft
Year Built: 2014
Garage: Yes
Stories: 1 Story
Construction: Block,Stucco
Construction Display: New Construction
Subdivision: Rotonda Sands
Builder: Hamsher Homes
Foundation: Slab
County: Charlotte
Construction Status: New Construction
Room Information
Main Floor
Family Room: 12x23
Bedroom 3: 14x12
Bedroom 2: 13x12
Primary Bedroom: 16x13
Kitchen: 13x14
Great Room: 13x17
Bathrooms
Full Baths: 3
Additonal Room Information
Laundry: Inside
Interior Features
Appliances: Tankless Water Heater, Built-In Oven, Dishwasher, Dryer, Cooktop, Microwave, Refrigerator, Washer
Flooring: Ceramic Tile
Additional Interior Features: Ceiling Fan(s), Split Bedrooms, Walk-In Closet(s), Open Floorplan, Stone Counters
Utilities
Water: Public
Sewer: Public Sewer
Other Utilities: Electricity Connected,High Speed Internet Available,Municipal Utilities,Sewer Available,Sewer Connected,Water Available,Water Connected
Cooling: Central Air, Ceiling Fan(s)
Heating: Central
Exterior / Lot Features
Attached Garage: Attached Garage
Garage Spaces: 3
Roof: Metal
Pool: Gunite, Salt Water, Screen Enclosure, Heated
Lot View: Park/Greenbelt,Lake,Pool,Water
Lot Dimensions: 160x110
Additional Exterior/Lot Features: Storm/Security Shutters, Sprinkler/Irrigation, Rear Porch, Screened, Covered, Landscaped, Oversized Lot, Conservation Area, Flood Zone
Waterfront Details
Water Front Features: Lake Privileges, Lake
Community Features
Homeowners Association: Yes
HOA Dues: $282 / Annually
Driving Directions
From 776 & Gasparilla Road, go South on Gasparilla Road approximately 4.5 miles. Turn right on Harness Road, turn left on Brig Circle E which will turn into Brig Circle S. Home will be on your left.
Financial Considerations
Terms: Cash,Conventional
Tax/Property ID: 412131255007
Tax Amount: 4580
Tax Year: 2023
Price Changes
| Date | Price | Change |
|---|---|---|
| 04/18/2024 09.36 AM | $699,000 |
![]() A broker reciprocity listing courtesy: MICHAEL SAUNDERS & COMPANY
A broker reciprocity listing courtesy: MICHAEL SAUNDERS & COMPANY
Based on information provided by Stellar MLS as distributed by the MLS GRID. Information from the Internet Data Exchange is provided exclusively for consumers’ personal, non-commercial use, and such information may not be used for any purpose other than to identify prospective properties consumers may be interested in purchasing. This data is deemed reliable but is not guaranteed to be accurate by Edina Realty, Inc., or by the MLS. Edina Realty, Inc., is not a multiple listing service (MLS), nor does it offer MLS access.
Copyright 2024 Stellar MLS as distributed by the MLS GRID. All Rights Reserved.
Payment Calculator
The loan's interest rate will depend upon the specific characteristics of the loan transaction and credit profile up to the time of closing.
Sales History & Tax Summary for 85 Brig Circle S
Sales History
| Date | Price | Change |
|---|---|---|
| Currently not available. | ||
Tax Summary
| Tax Year | Estimated Market Value | Total Tax |
|---|---|---|
| Currently not available. | ||
Data powered by ATTOM Data Solutions. Copyright© 2024. Information deemed reliable but not guaranteed.
Schools
Schools nearby 85 Brig Circle S
| Schools in attendance boundaries | Grades | Distance | SchoolDigger® Rating i |
|---|---|---|---|
| Loading... | |||
| Schools nearby | Grades | Distance | SchoolDigger® Rating i |
|---|---|---|---|
| Loading... | |||
Data powered by ATTOM Data Solutions. Copyright© 2024. Information deemed reliable but not guaranteed.
The schools shown represent both the assigned schools and schools by distance based on local school and district attendance boundaries. Attendance boundaries change based on various factors and proximity does not guarantee enrollment eligibility. Please consult your real estate agent and/or the school district to confirm the schools this property is zoned to attend. Information is deemed reliable but not guaranteed.
SchoolDigger® Rating
The SchoolDigger rating system is a 1-5 scale with 5 as the highest rating. SchoolDigger ranks schools based on test scores supplied by each state's Department of Education. They calculate an average standard score by normalizing and averaging each school's test scores across all tests and grades.
Coming soon properties will soon be on the market, but are not yet available for showings.
