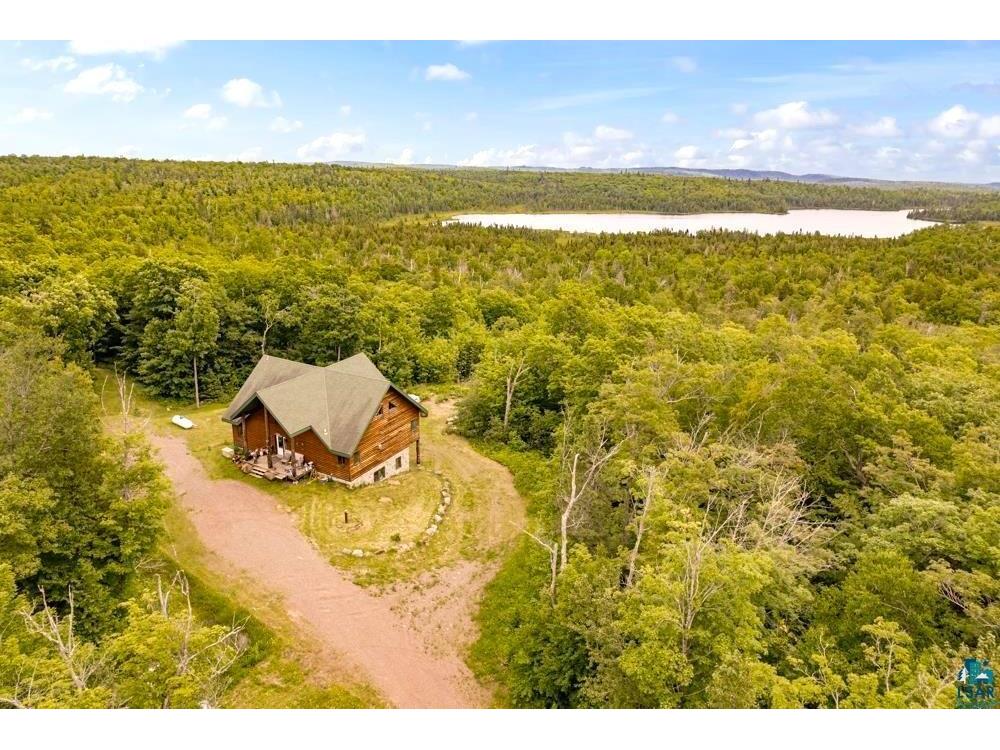7360 Lookout Rd Finland, MN 55603
For Sale MLS# 6114517
5 beds 3 baths 3,430 sq ft Single Family
![]() Listed by: Edina Realty, Inc. - Duluth - Corrine Hobbs
Listed by: Edina Realty, Inc. - Duluth - Corrine Hobbs
Details for 7360 Lookout Rd
MLS# 6114517
Description for 7360 Lookout Rd, Finland, MN, 55603
You can hear the wind in a birds wings as they fly by! Quiet and location surrounded by hundres of acres of Finland State Forest and Lake County land. This custom built energy efficient SIP (structural insulate panel) home is ready for you! 8" thick walls with half log siding. Views of Lake Superior on a clear day. Views of Egge lake from your wall of windows. Surrounded by maple trees for beautiful fall days. Sit cozy on a snow day next to one of three gas fireplaces. Eleven miles to the CO-OP and local restuarant. Endless upgrades including; tankless water heater, Guardian propane generator to run the home as a backup, underground power lines, main heat is Wirsbo in floor heating, air conditioned, radon blanket under basement.
Listing Information
Property Type: Residential, SF/Detached
Status: Active
Bedrooms: 5
Bathrooms: 3
Lot Size: 75.31 Acres
Square Feet: 3,430 sq ft
Year Built: 2003
Stories: 1.25 - 1.75 Story
Construction: Poured Concrete
County: Lake
School Information
District: Lake Superior #381
Room Information
Main Floor
Living Room: 20x20
Dining Room: 14x8
Kitchen: 14x13
Master Bedroom: 14x21
Pantry: 5x14
Upper Floor
Loft: 15x20
Lower Floor
Bedroom: 10x16
Rec Room: 14x20
Bedroom: 18x14
Bedroom: 14x10
Bedroom: 10x12
Bathrooms
Full Baths: 2
3/4 Baths: 1
Additonal Room Information
Other: Loft, Pantry, Storage Room, Utility Room
Dining: Combine with Kitchen
Bath Description: Full Basement,Full Master,3/4 Main Floor,Full Main Floor
Interior Features
Square Footage above: 1,894 sq ft
Square Footage below: 1,536 sq ft
Basement: Finished, Utility Room, Walkout, Full, Concrete Block, Bedrooms, Wood, Family/Rec Room
Fireplaces: Gas
Additional Interior Features: Walk-In Closet, Kitchen Center Island, Vaulted Ceilings, Natural Woodwork, Tiled Floors, Drywalls, Beamed Ceilings, Ceiling Fans, Patio Door
Utilities
Water: Drilled, Private
Sewer: Mound, Private
Heating: In Floor, Propane, Fireplace
Exterior / Lot Features
Parking Description: Garage Description - None
Exterior: Log
Roof: Asphalt Shingles
Lot View: Inland Lake
Lot Dimensions: 2398 x 1319
Additional Exterior/Lot Features: Deck, Tree Coverage - Heavy, High, Road Frontage - Unpaved, Private, Dead End/No Outlet
Driving Directions
Take Hwy 61 North to County Rd 1 (toward Finland) take a left To Cramer Rd take a Right to Airbase Rd take a Left as you travel up the hill about 1.3 miles you will see two blue address signs on the right. Turn here and keep to the left most driveway. Keep on this road approximately 1 mile, when you see the fire tower take the driveway on the left (it is marked, private drive 0 access).
Financial Considerations
Tax/Property ID: 27-5807-33490, 27-5807-33670
Tax Amount: 2806
Tax Year: 2024
Price Changes
| Date | Price | Change |
|---|---|---|
| 06/25/2024 05.10 PM | $650,000 |
The data relating to real estate for sale on this web site comes in part from the Broker Reciprocity℠ Program of the Duluth Area Association of REALTORS® MLS. Real estate listings held by brokerage firms other than Edina Realty, Inc. are marked with the Broker Reciprocity℠ logo or the Broker Reciprocity℠ thumbnail and detailed information about them includes the name of the listing brokers. Edina Realty, Inc. is not a Multiple Listing Service (MLS), nor does it offer MLS access. This website is a service of Edina Realty, Inc., a broker Participant of the Duluth Area Association of REALTORS® MLS. IDX information is provided exclusively for consumers personal, non-commercial use and may not be used for any purpose other than to identify prospective properties consumers may be interested in purchasing. Open House information is subject to change without notice. Information deemed reliable but not guaranteed.
Copyright 2024 Duluth Area Association of REALTORS® MLS. All Rights Reserved.
Payment Calculator
The loan's interest rate will depend upon the specific characteristics of the loan transaction and credit profile up to the time of closing.
Sales History & Tax Summary for 7360 Lookout Rd
Sales History
| Date | Price | Change |
|---|---|---|
| Currently not available. | ||
Tax Summary
| Tax Year | Estimated Market Value | Total Tax |
|---|---|---|
| Currently not available. | ||
Data powered by ATTOM Data Solutions. Copyright© 2024. Information deemed reliable but not guaranteed.
Schools
Schools nearby 7360 Lookout Rd
| Schools in attendance boundaries | Grades | Distance | Rating |
|---|---|---|---|
| Loading... | |||
| Schools nearby | Grades | Distance | Rating |
|---|---|---|---|
| Loading... | |||
Data powered by ATTOM Data Solutions. Copyright© 2024. Information deemed reliable but not guaranteed.
The schools shown represent both the assigned schools and schools by distance based on local school and district attendance boundaries. Attendance boundaries change based on various factors and proximity does not guarantee enrollment eligibility. Please consult your real estate agent and/or the school district to confirm the schools this property is zoned to attend. Information is deemed reliable but not guaranteed.
SchoolDigger ® Rating
The SchoolDigger rating system is a 1-5 scale with 5 as the highest rating. SchoolDigger ranks schools based on test scores supplied by each state's Department of Education. They calculate an average standard score by normalizing and averaging each school's test scores across all tests and grades.
Coming soon properties will soon be on the market, but are not yet available for showings.






































